Luxurious Modernism Meets a Classic Design in Byron Bay
House Tour
Meet one of Byron Bay’s most breathtaking modernist homes, Portum. Enveloped in neutral tones, this modern-meets-classic residence is the beau idéal of luxurious family living.
Built by Ziegler, enjoy this house tour with us to experience modernist architecture mixed with a classic design.
Approaching Portum is to be greeted by grandeur, with its floating limestone staircase leading to the oversized front door. Curved walls, gardens, and an immaculate circular skylight lend the mind to a healthy curiousity about what lies inside.
Stepping in through the front door, you are welcomed by the residential centrepiece – a sculptural spiral staircase that confirms functionality and fine art as the hallmark of the home.
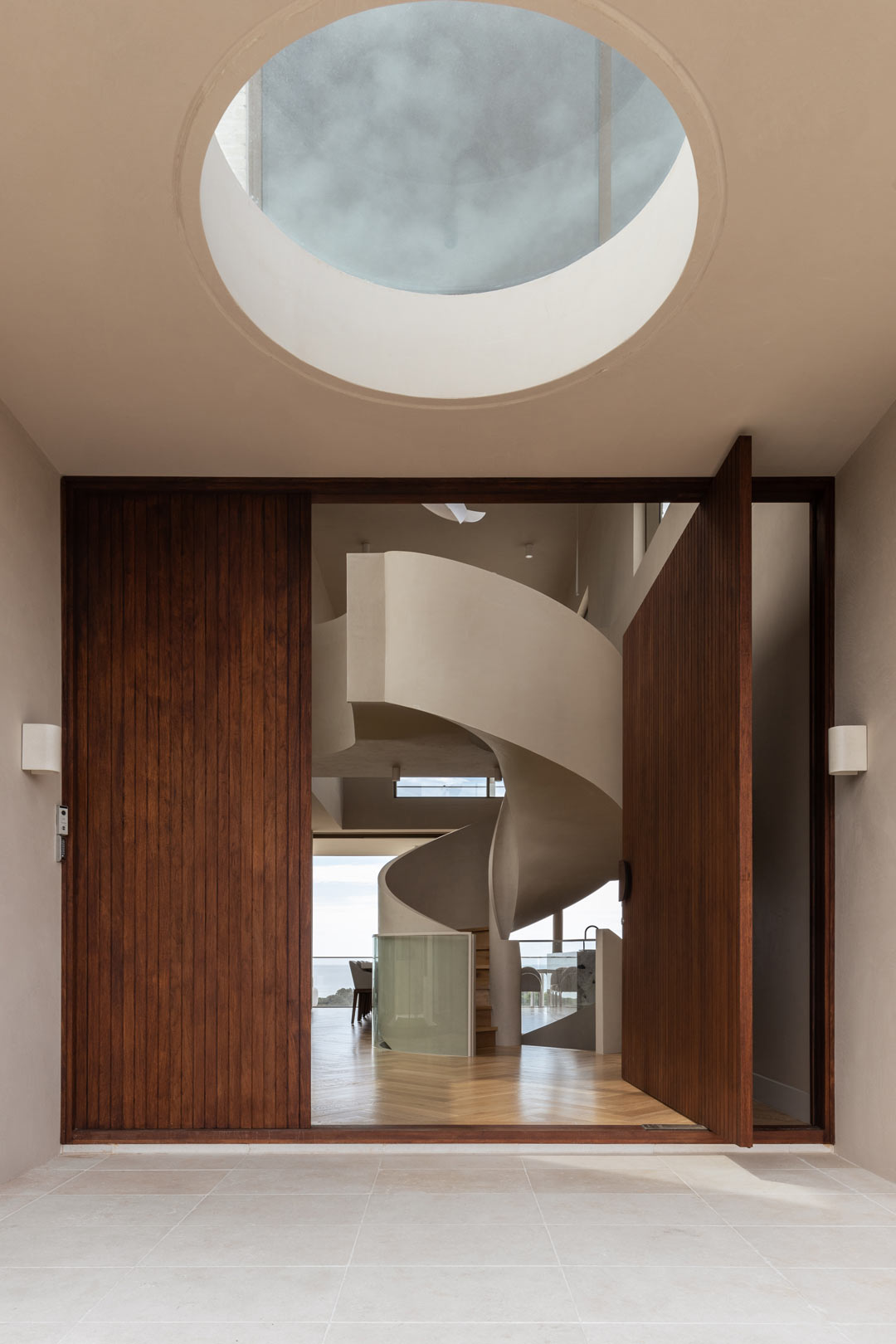
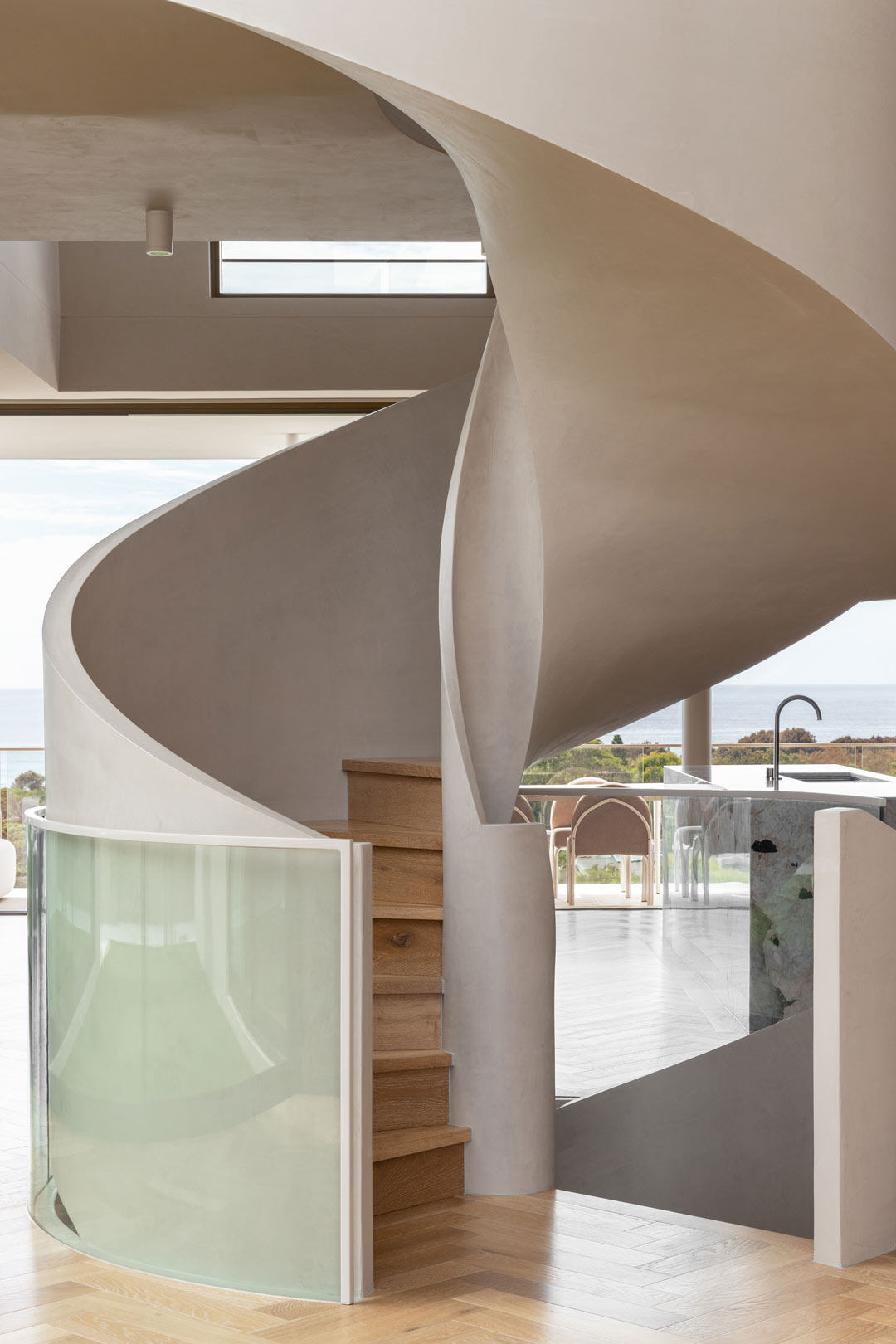
To the right, a north-facing courtyard envelops the entire first level in natural light.
A sense of open spaciousness weaves perfectly with cosy enclosures, as demonstrated by Portum’s living room.
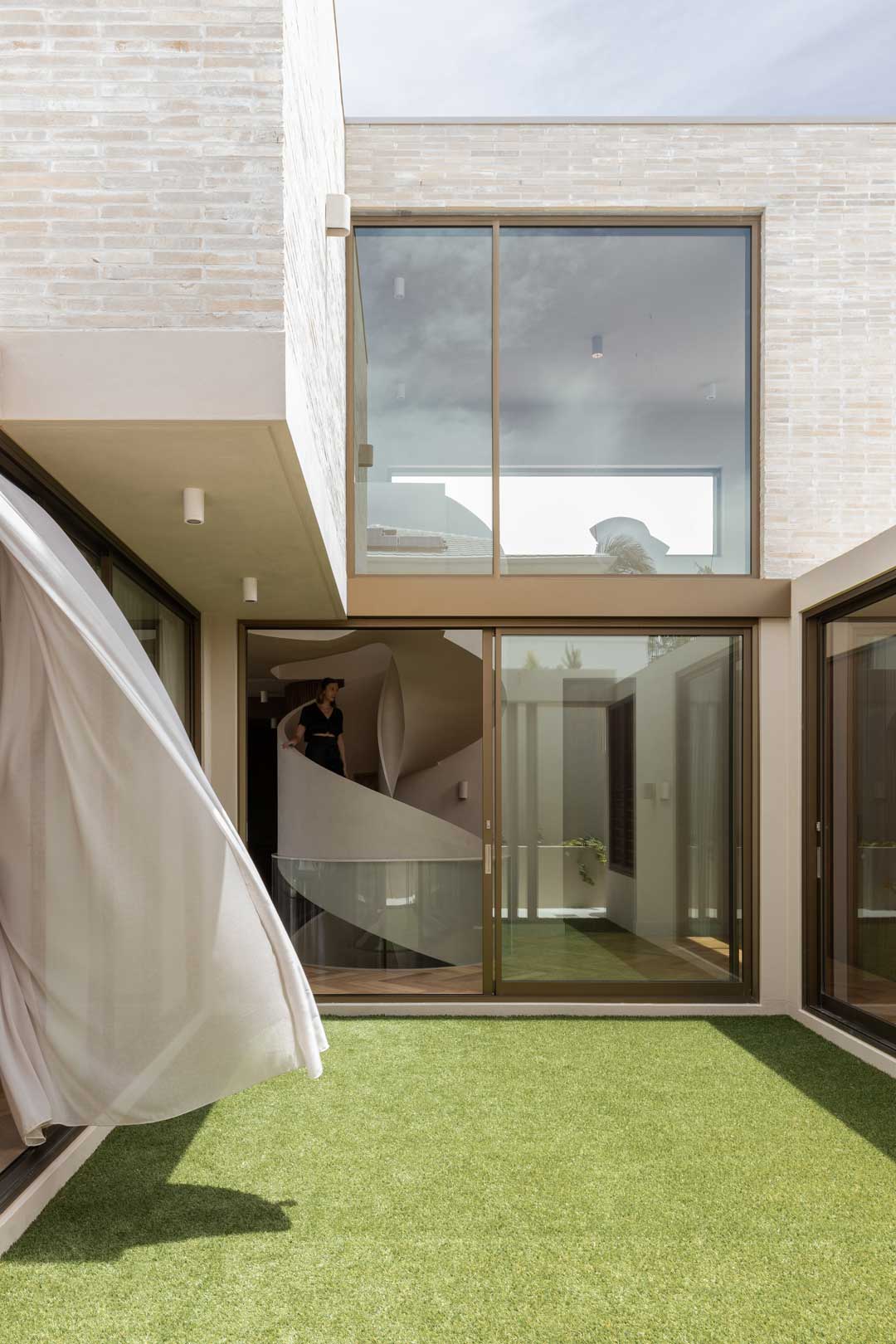
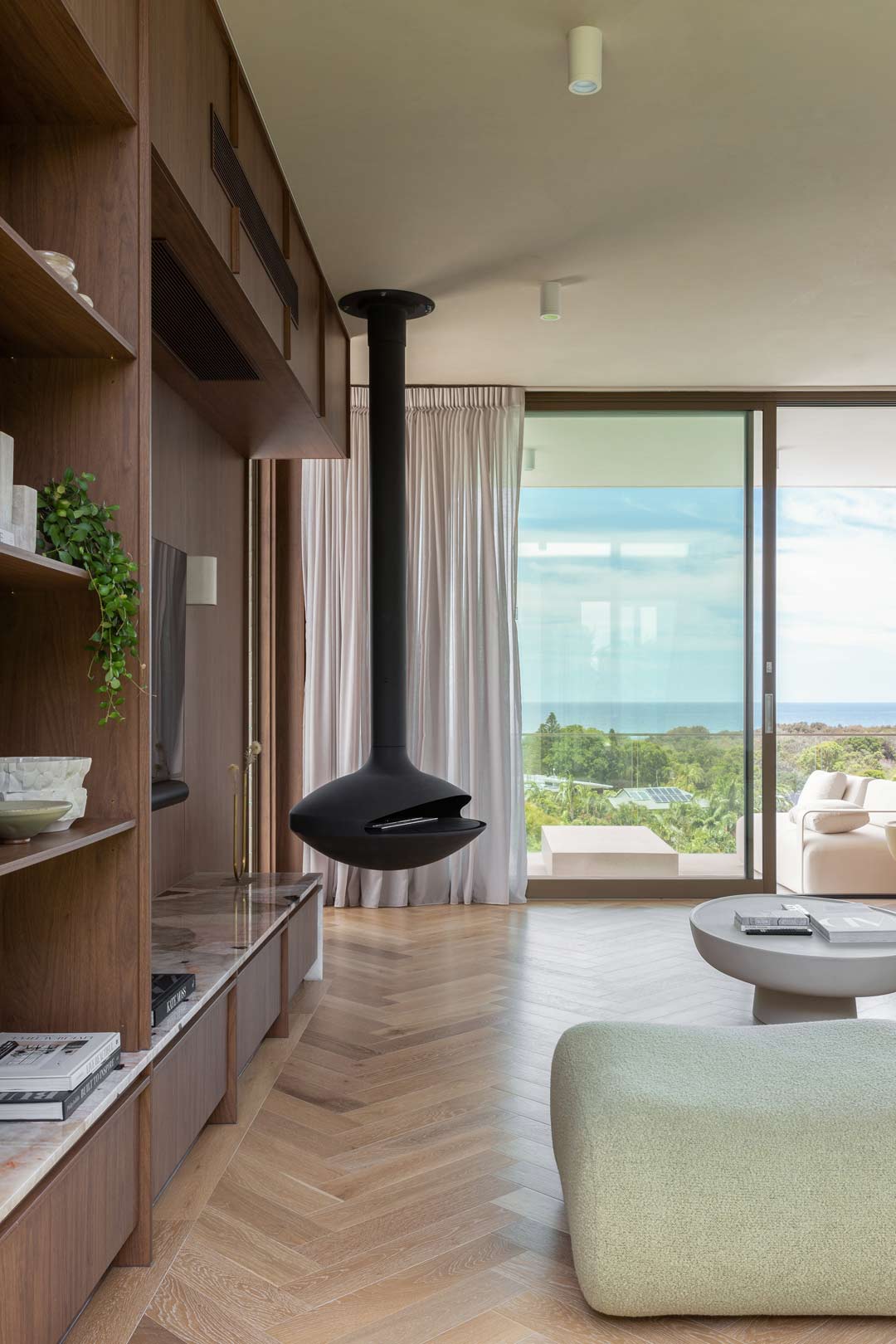
A balanced neutral colour palette speaks to Portum’s timeless design, an ode to a classic style. In the kitchen, you will find a neutral finish in plaster paired with warm walnut and brushed nickel. Featured is the Milani Basin Hob Mixer Set.
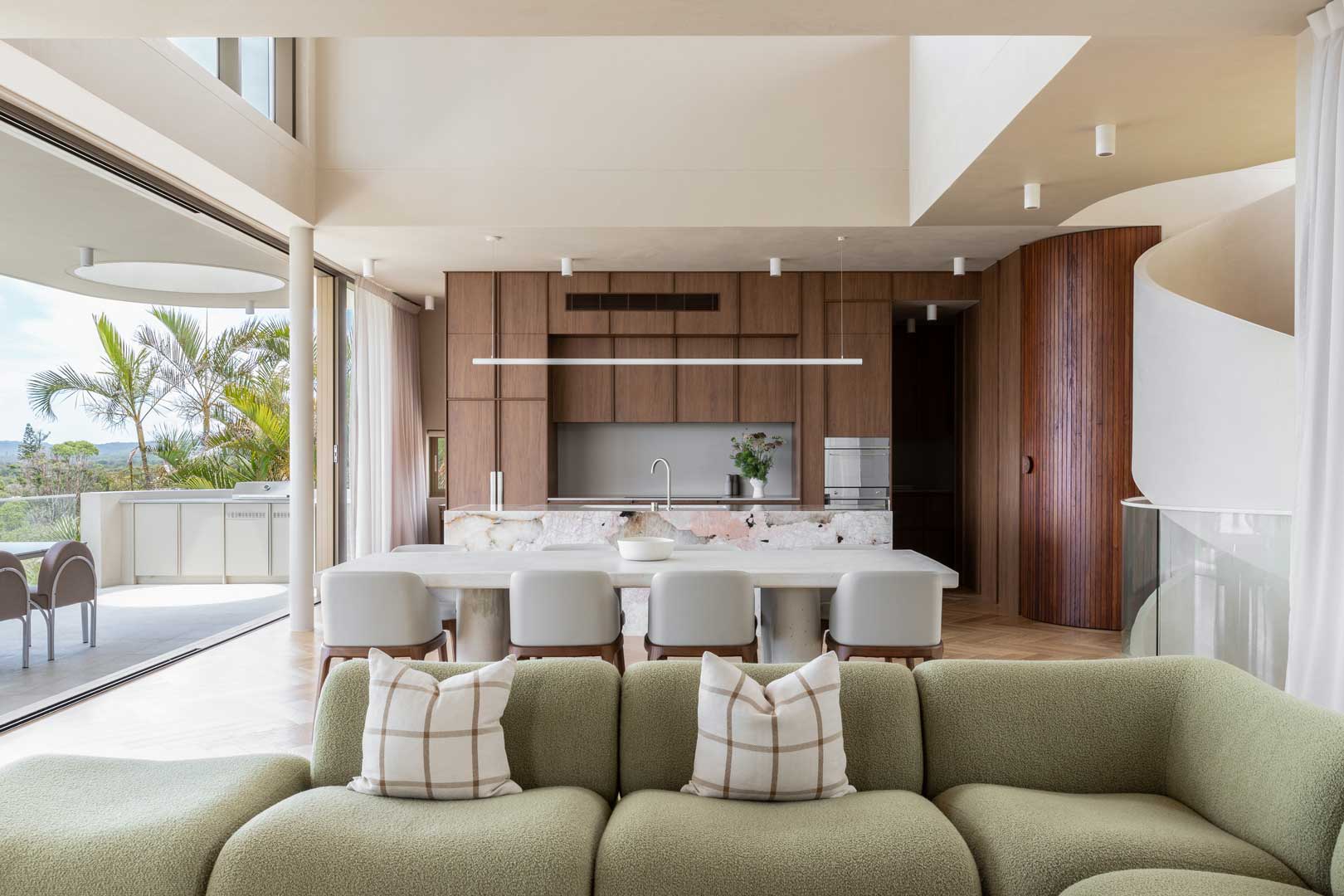
The natural Italian stone benchtop is a true piece of art, starring muted pinks and olive greens. However, just like the sculptural staircase, its form is rooted in function.
A cleverly hidden powder room features the Otto Hand Towel Holder and the Milani Progressive Mixer and Mini Spout Set in brushed nickel.
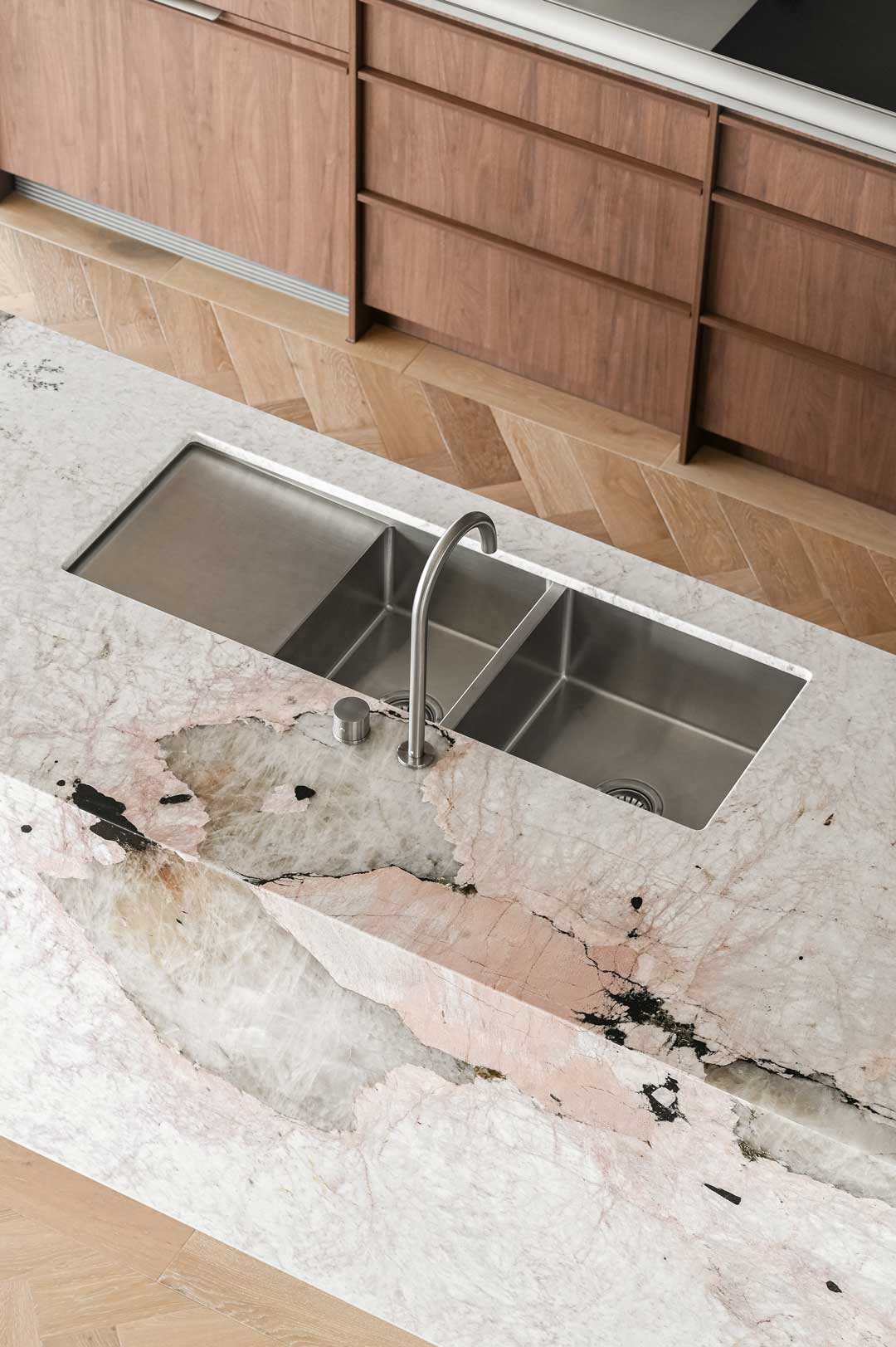
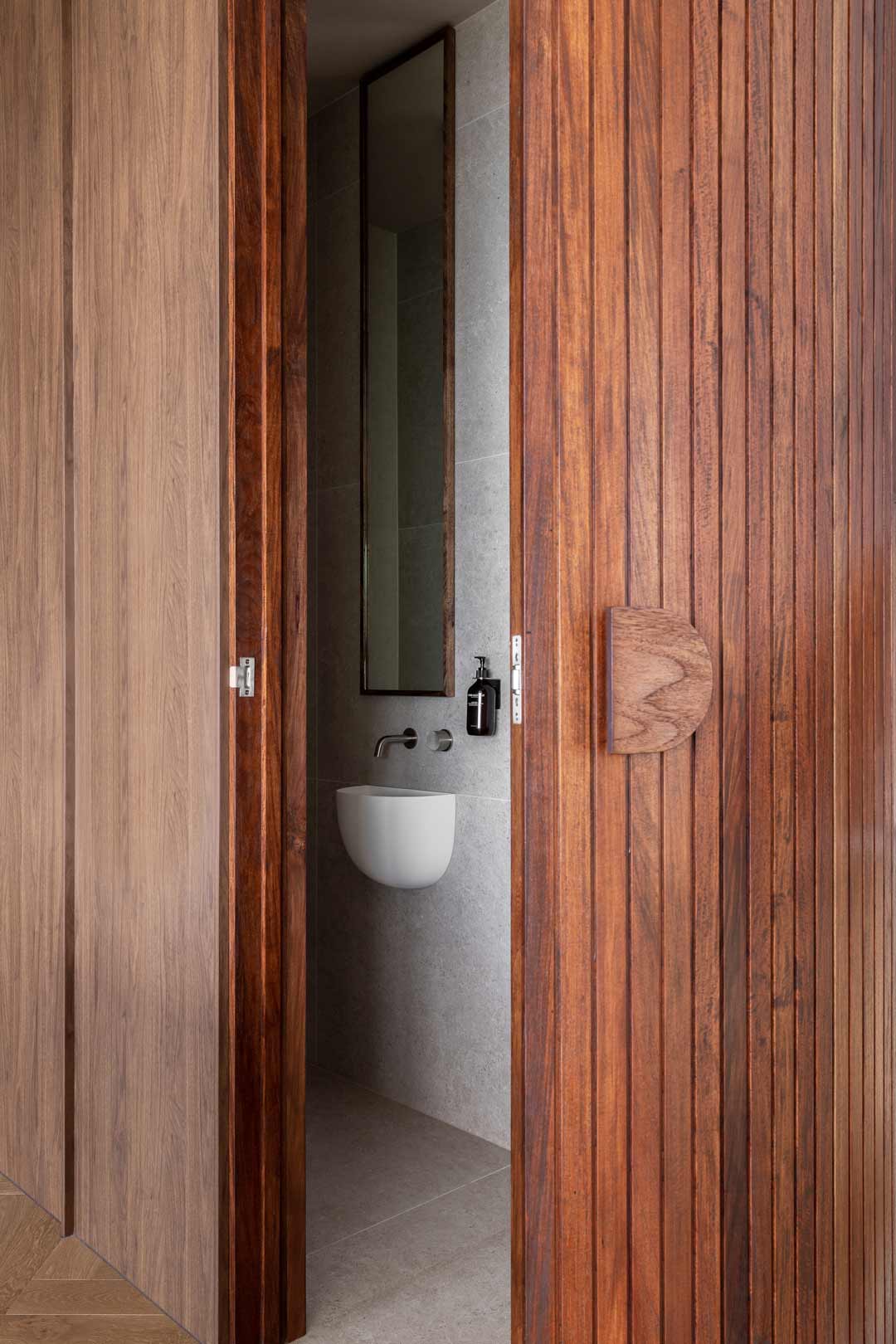
Portum features four king bedrooms. Exploring the first, you’ll encounter a tucked-away ensuite with a private courtyard, the perfect location to watch the sunset descend over the hinterland. The neutral colour palette continues to the second bedroom, featuring an impressive bathroom with a formwork concrete bath. The Kobi Hand Shower, Dana Shower Head, and Gooseneck Swivel Wall Mounted Bath Spout feature here.
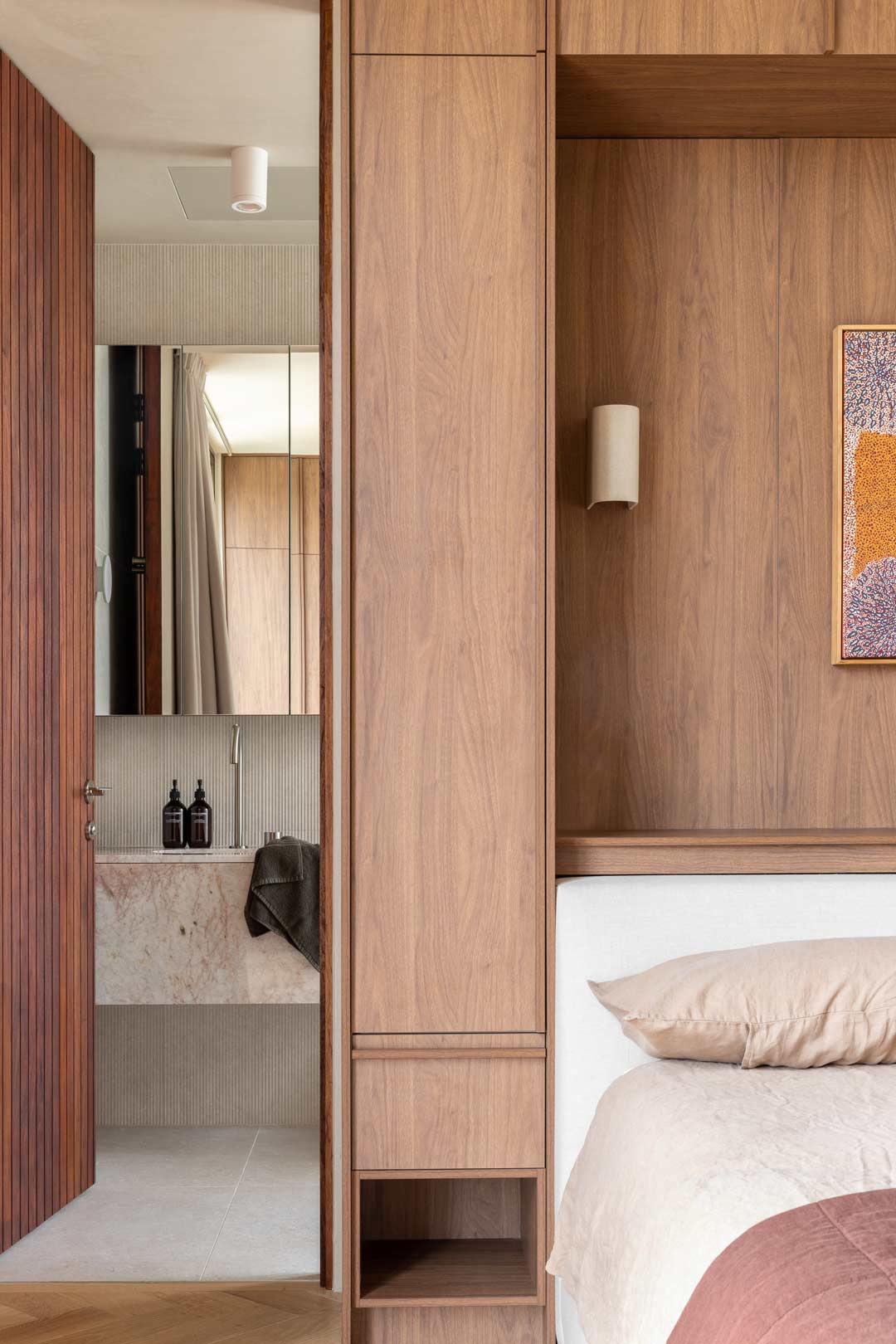
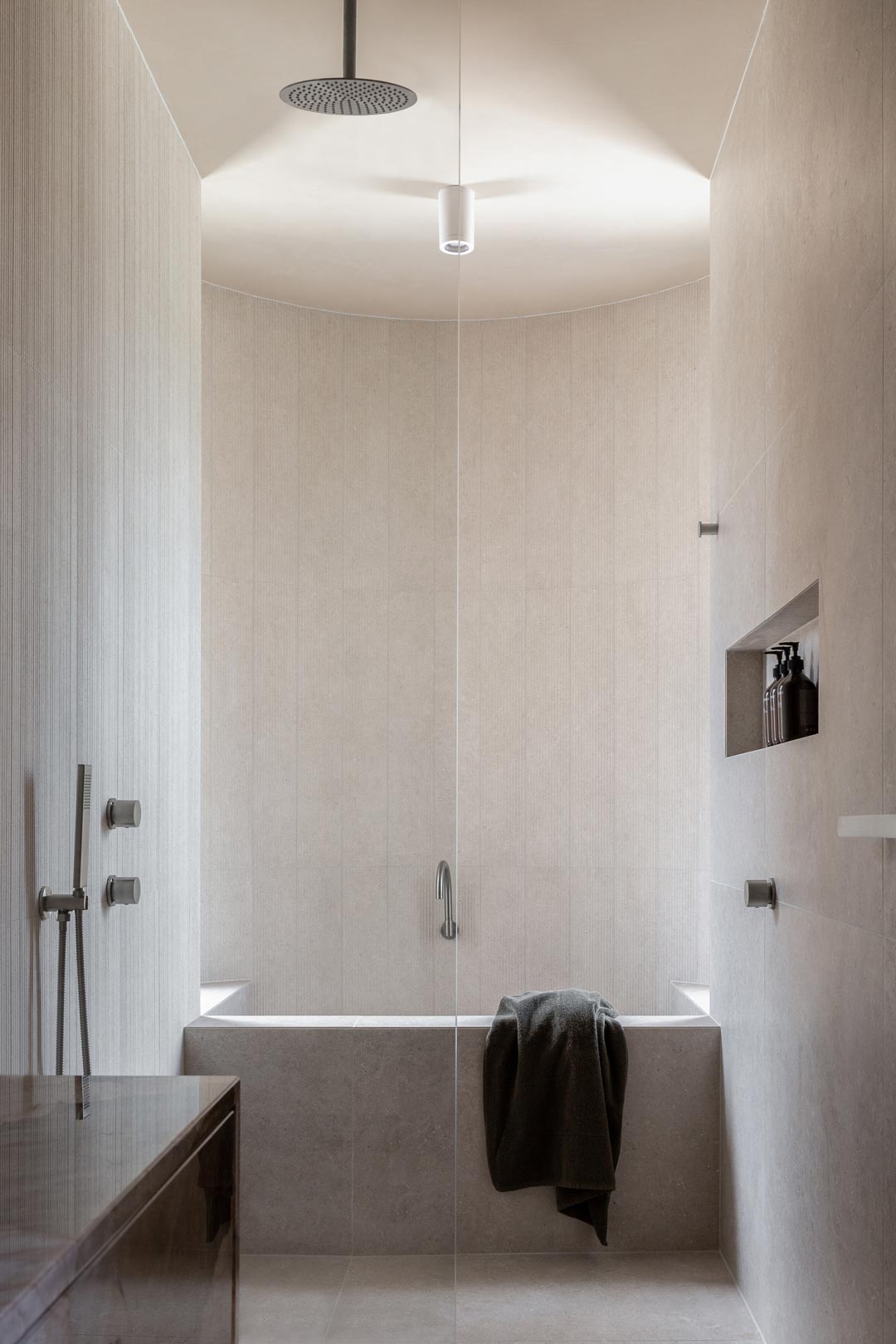
Venturing up the spiral staircase rewards a wonderfully expansive view of Byron Bay. The primary bedroom on this level contains another unique bathroom, showcasing opulent stone and a secluded balcony. Here, you’ll find the Scala Freestanding Bath, surrounded by neutral tones.
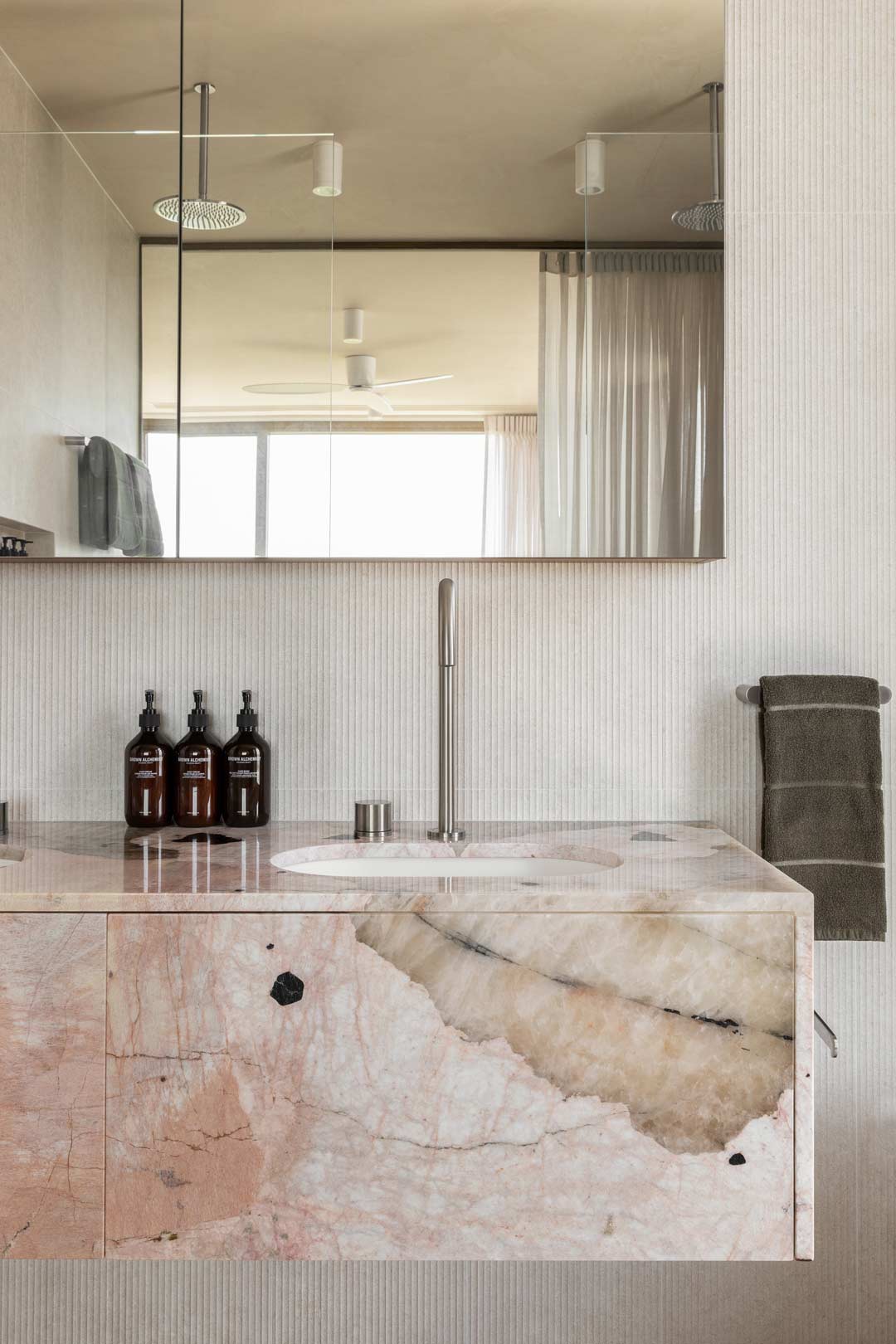
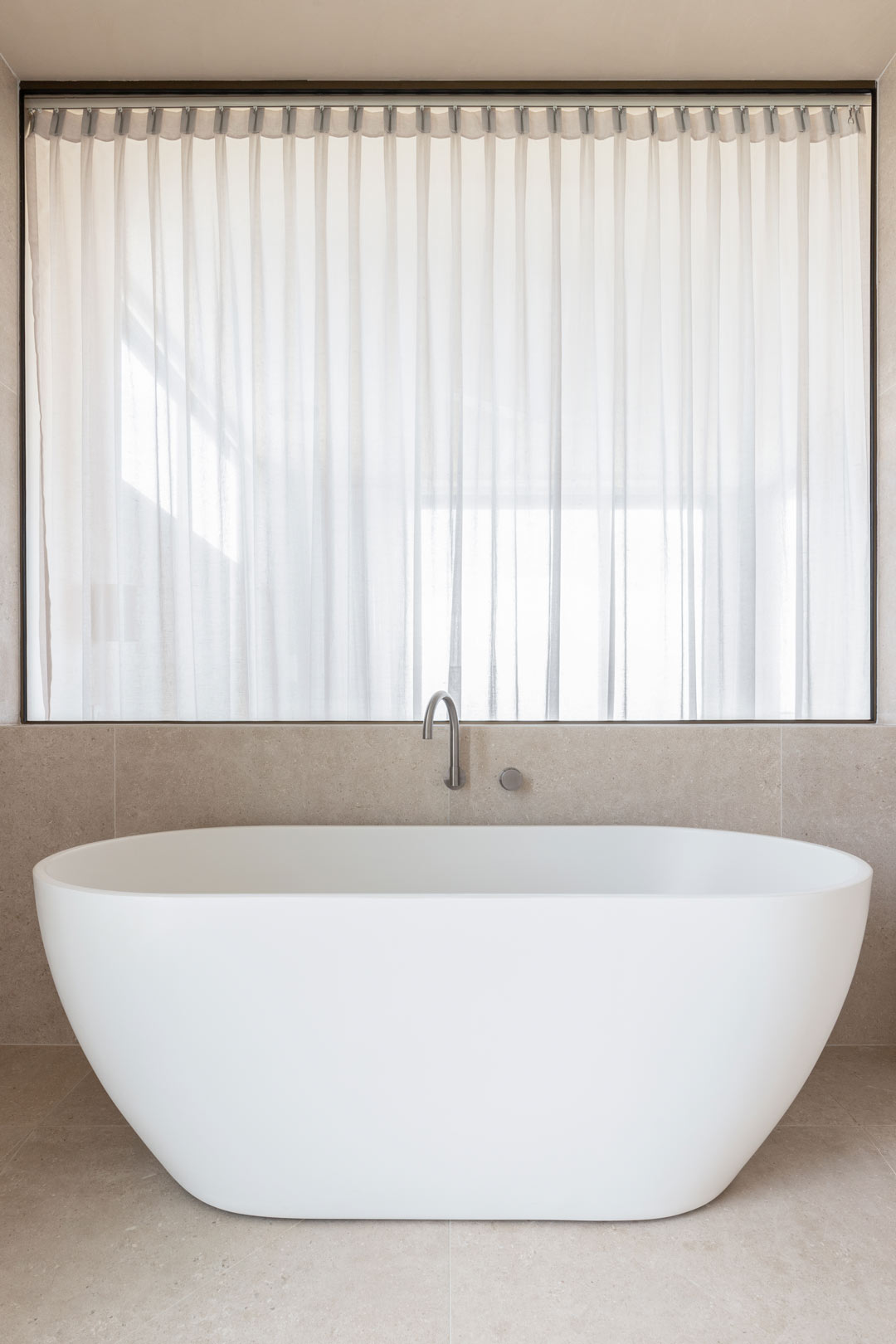
Stepping down to the lowest level gives you access to the double garage, laundry, bar, and an intriguingly modernist sunken lounge. A mid-century twist colours this area, including creations from artist Diana Miller, who was also Portum’s property stylist.
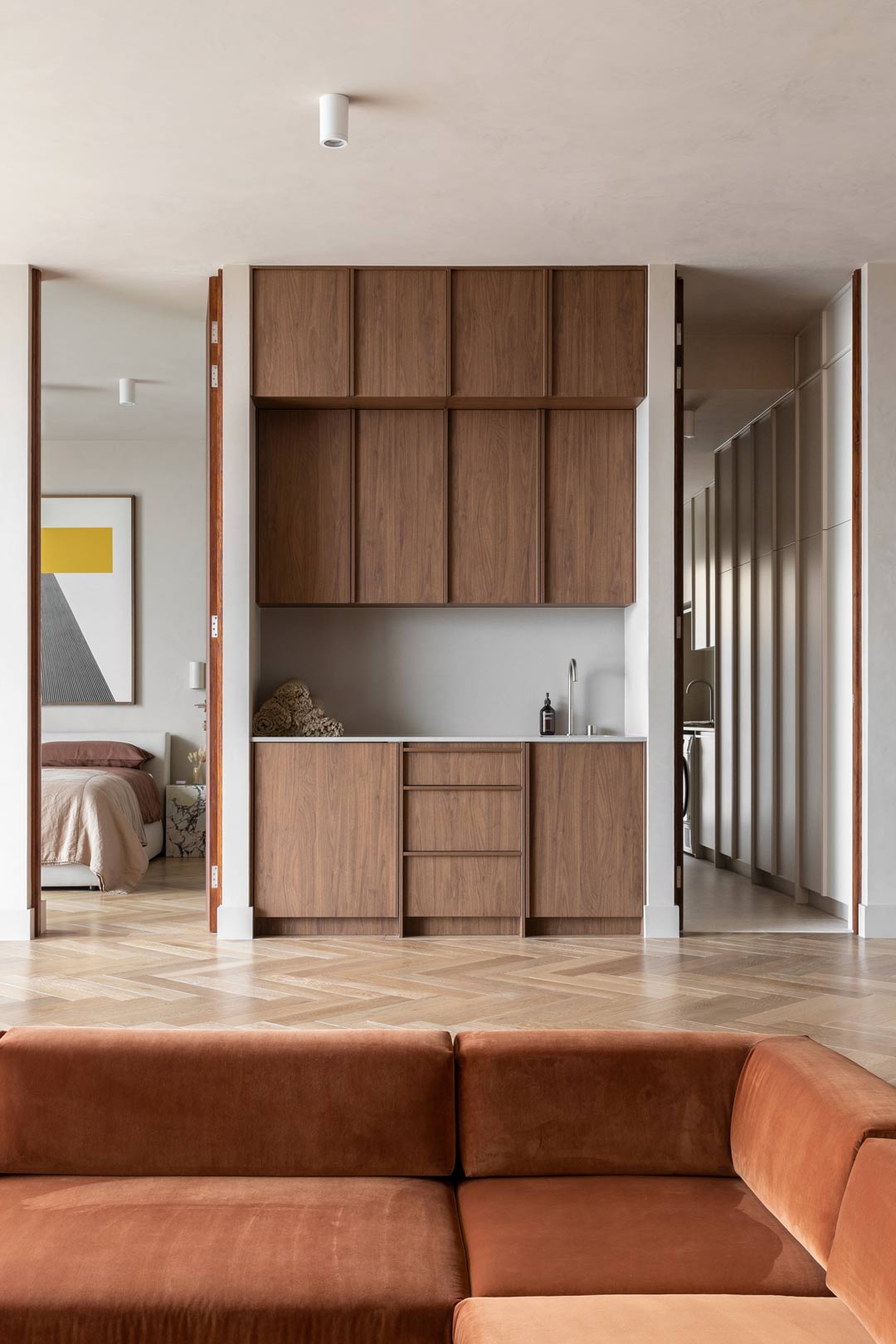
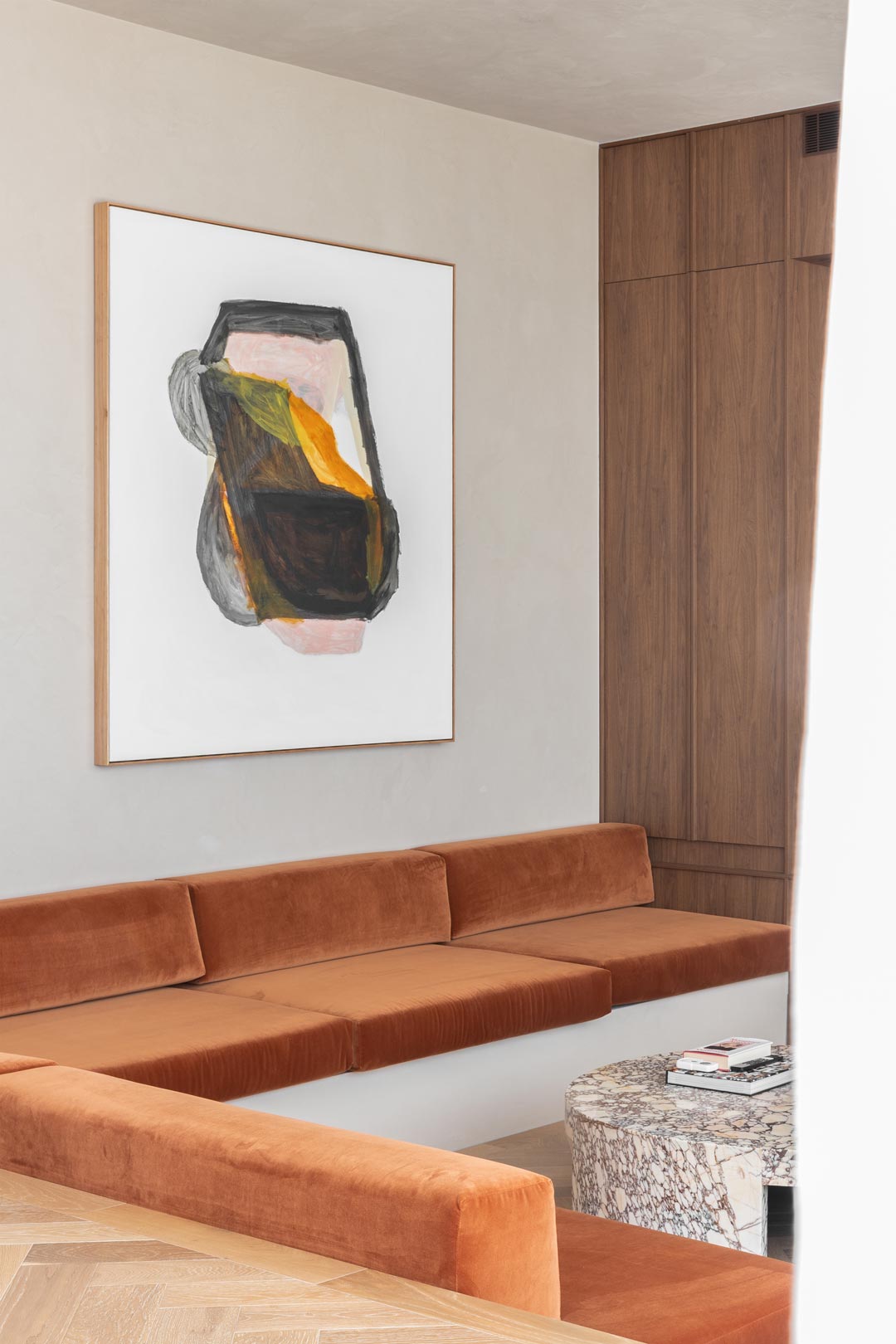
Touring the outdoor areas, you’re met with an infinity magnesium pool equipped with sun loungers, a solar outdoor shower, and a flawlessly manicured lawn. A secondary lounge area and raised level inspire visions for a fireplace or an outdoor dining setting.
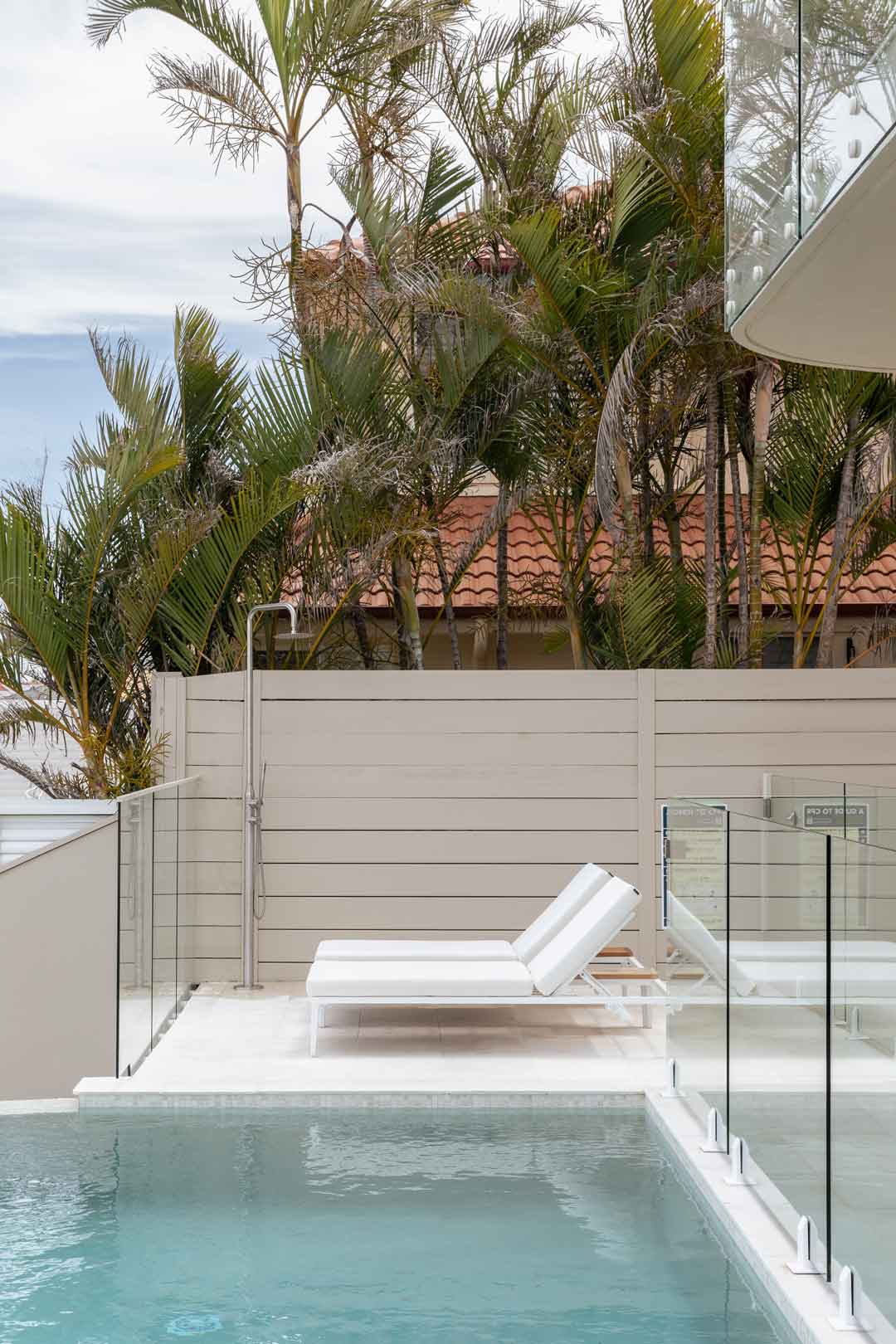
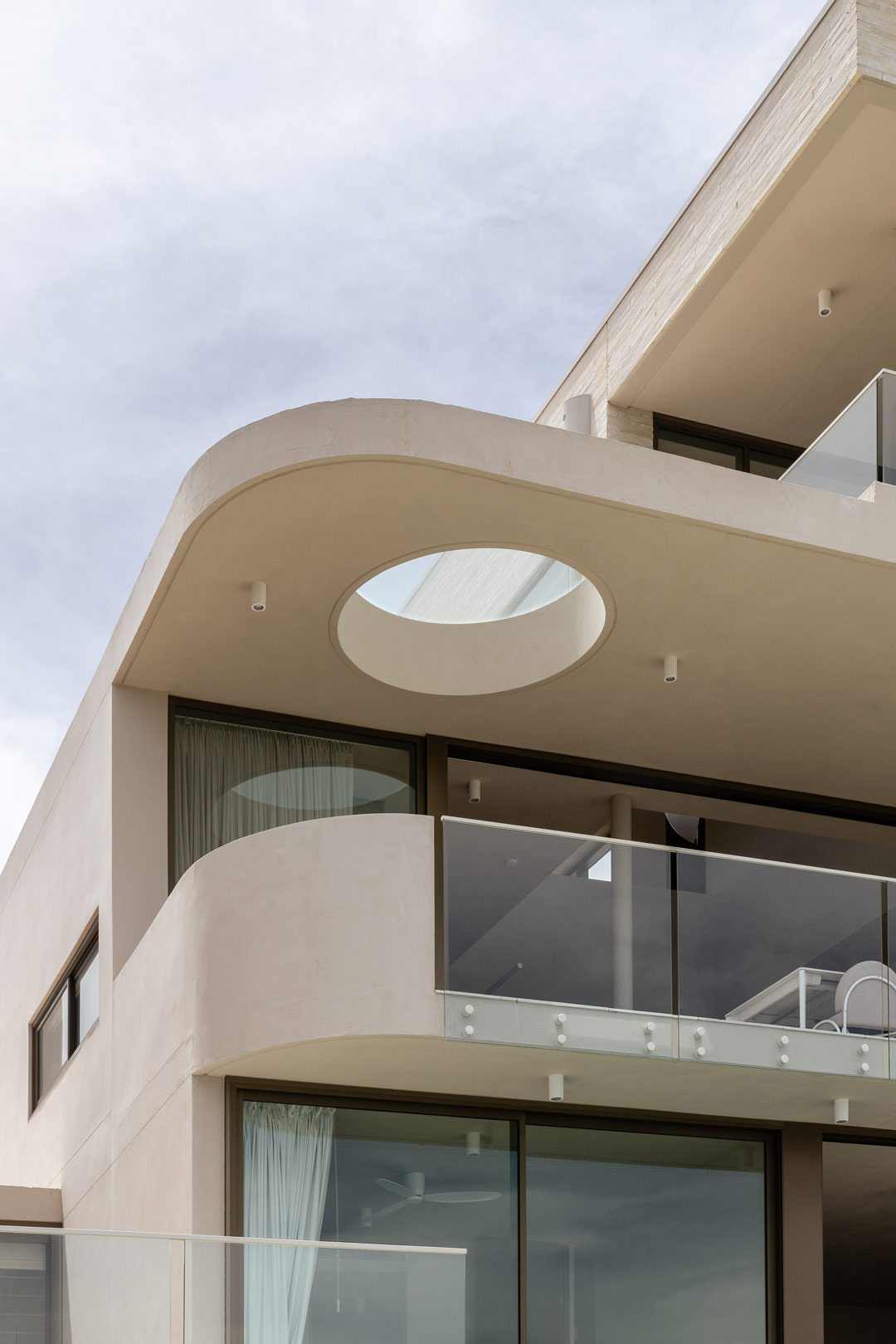
A connection to nature is also paramount to Portum, from its neutral tones to the open living, plus stunning ocean views offered in every room. Of course, the contemplation of nature goes beyond aesthetics. Zeigler’s project features sustainable building materials, including Australian-made clay bricks and low-carbon concrete, the perfect choice for the natural surroundings of this coastal home. Portum combines a timeless palette with sculptural architecture and planet-friendly practices to create a contemporary oasis.
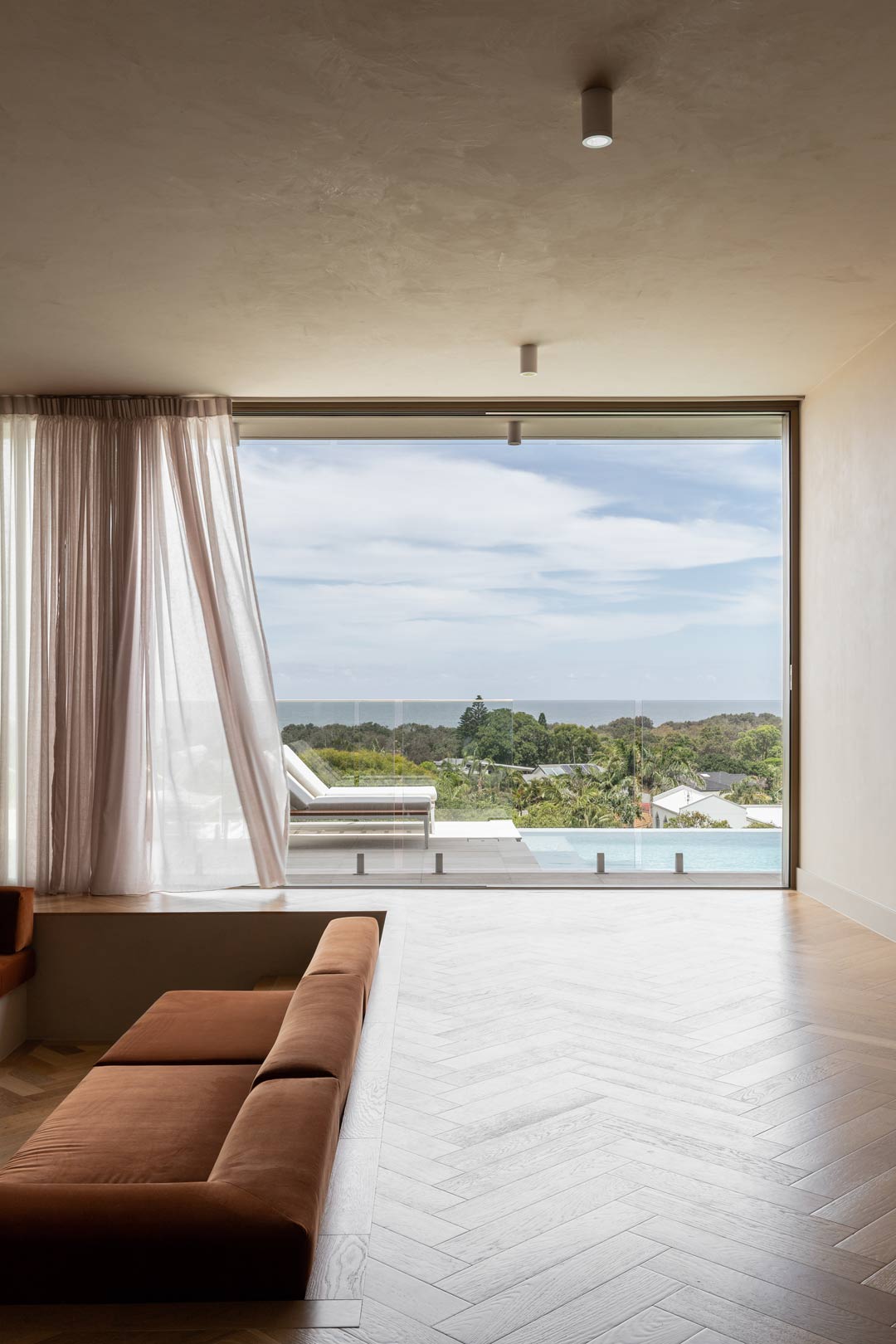
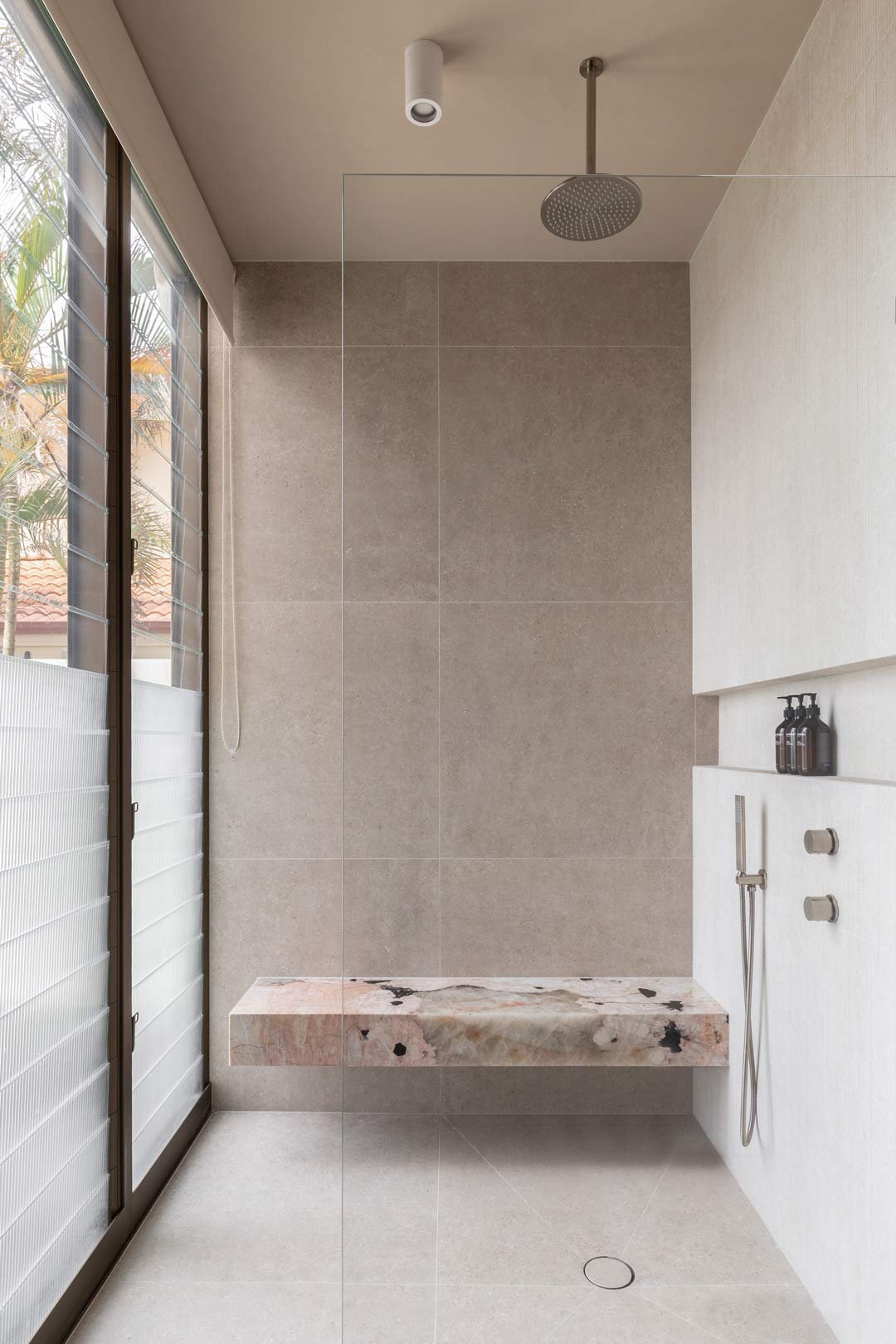
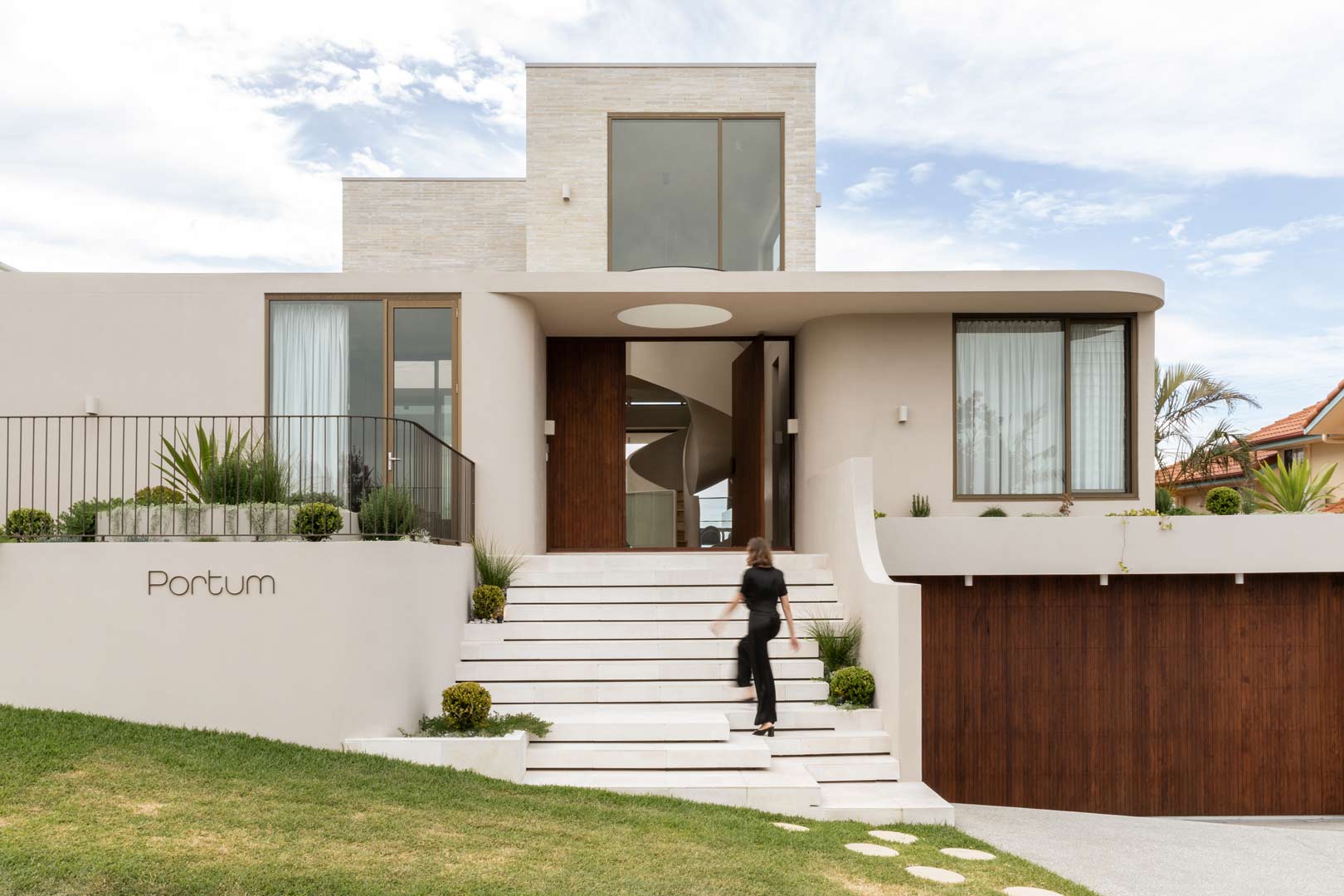
Project: @portum.byronbay
Build and Design by: @ziegler_toddmiller
Styling by: @dianamillerartist
Photography & Videography by: @abiinteriors
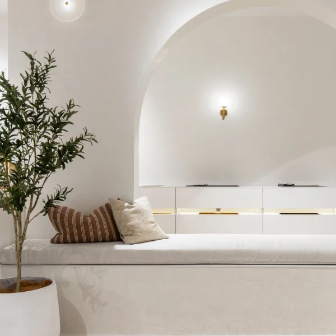
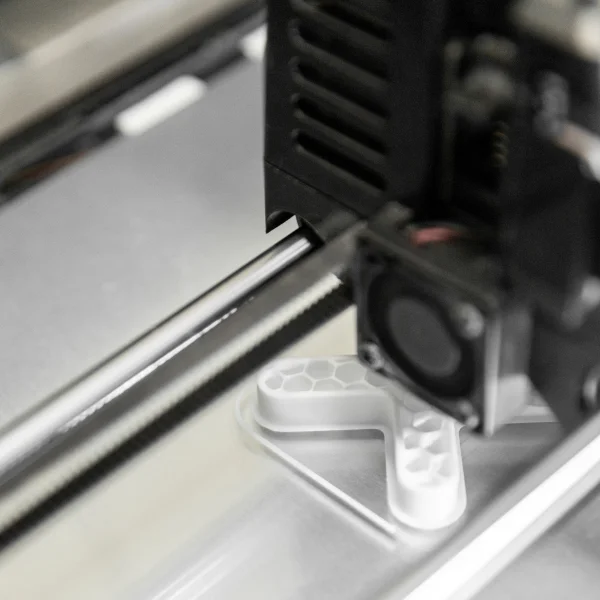
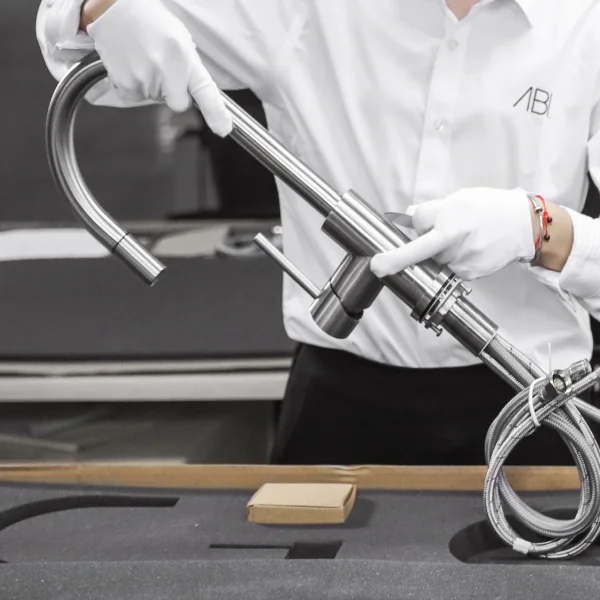
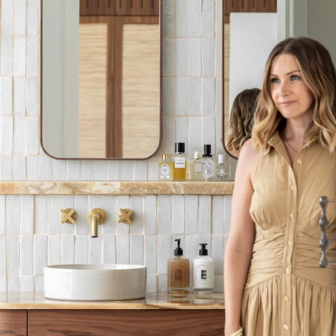
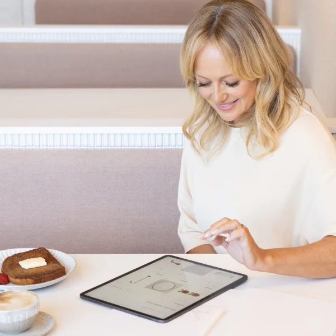
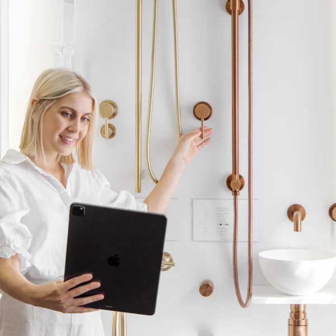
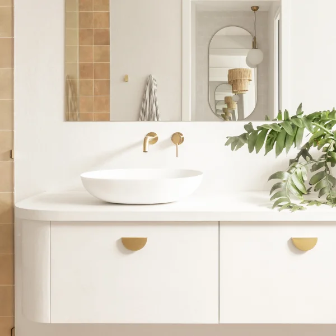
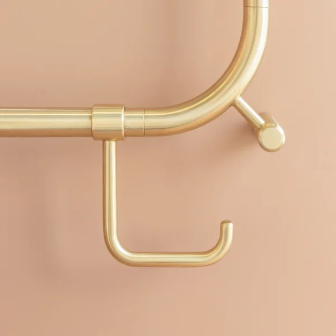
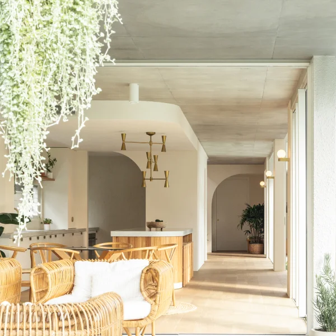
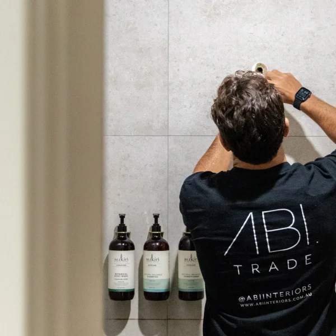
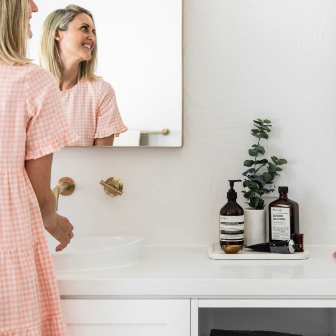
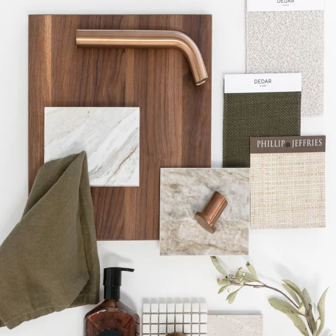
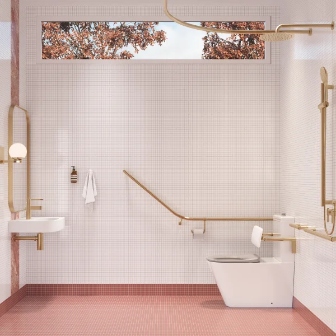
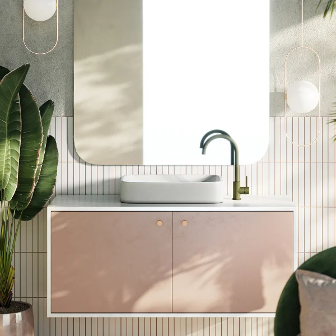
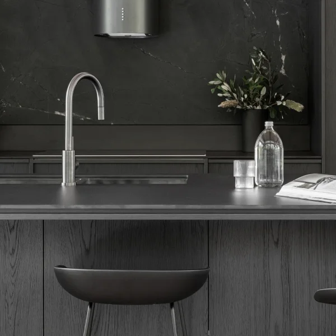
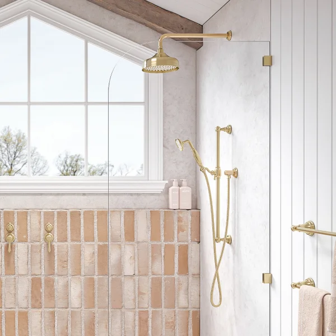
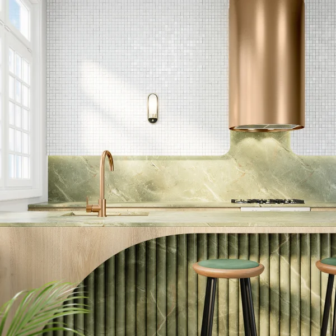
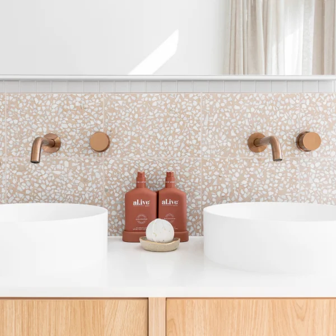
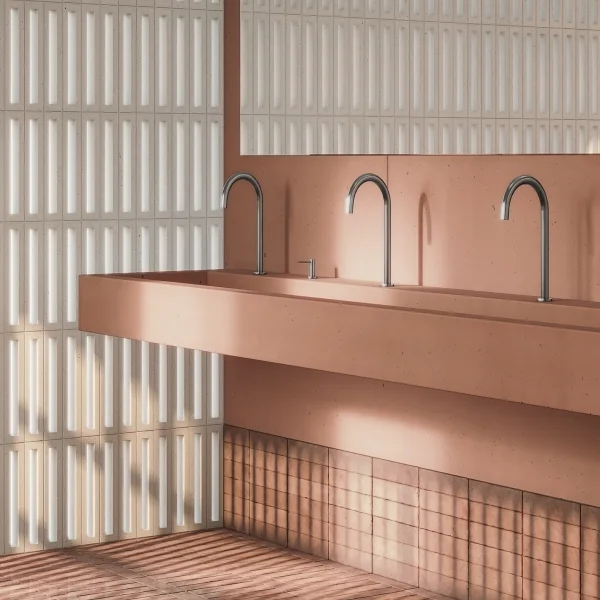
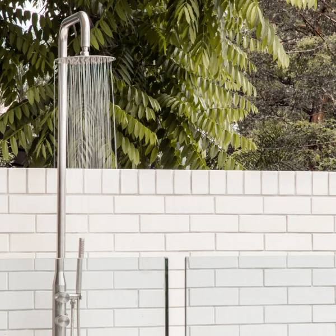
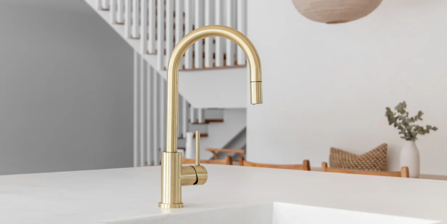

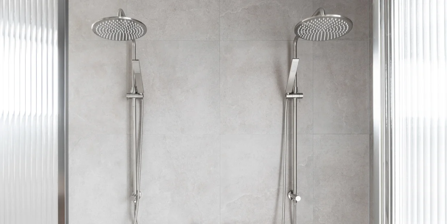
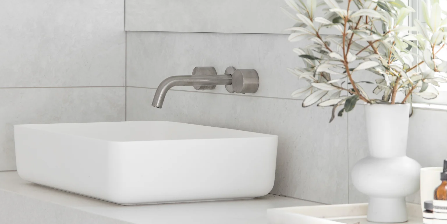
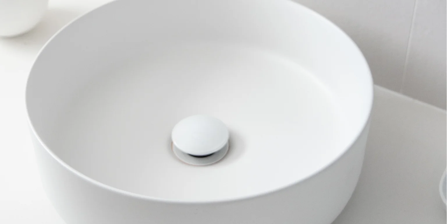
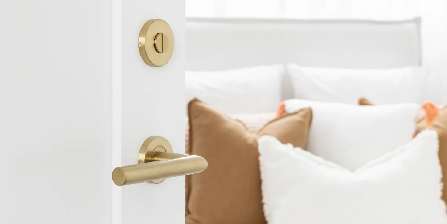
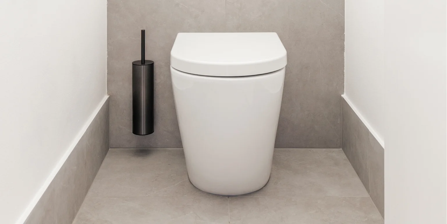
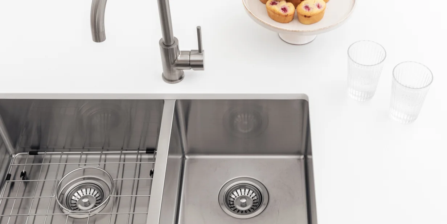
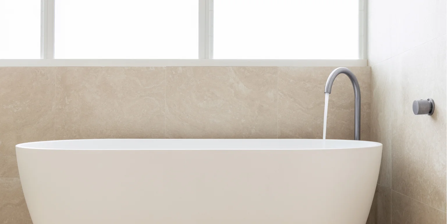
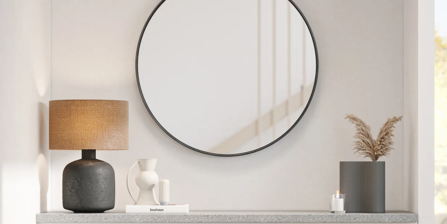
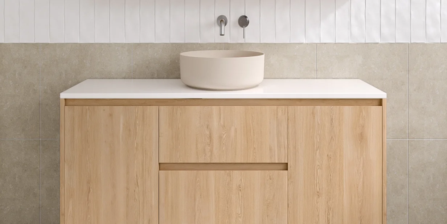
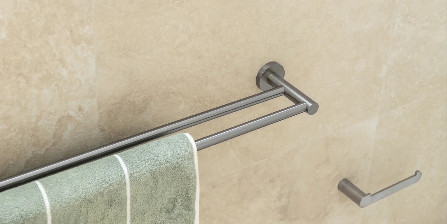
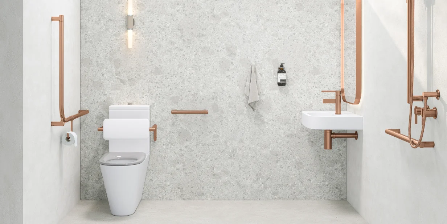
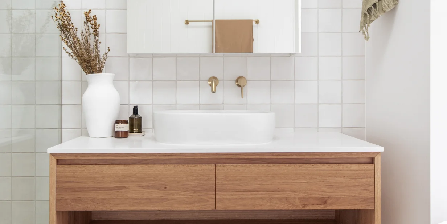
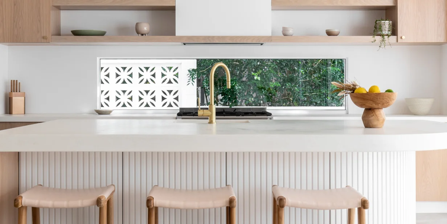
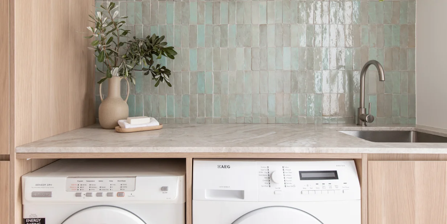
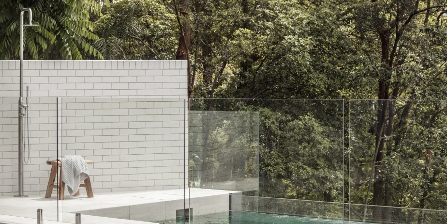
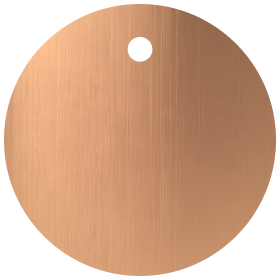
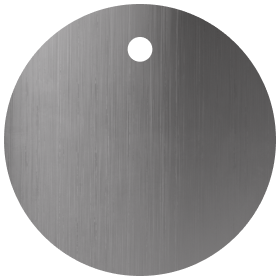
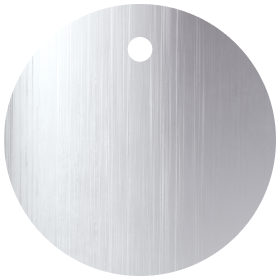
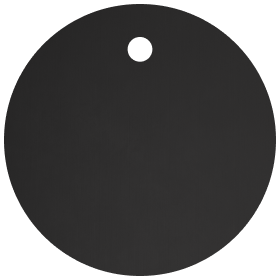
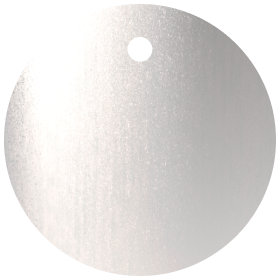
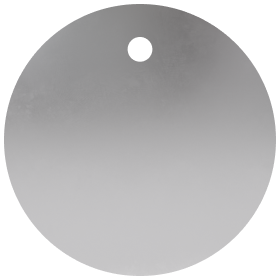
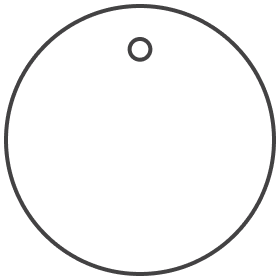
What is the stone used in the kitchen please
This beautiful stone is from CDK Stone ✨