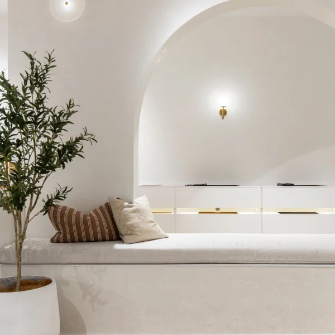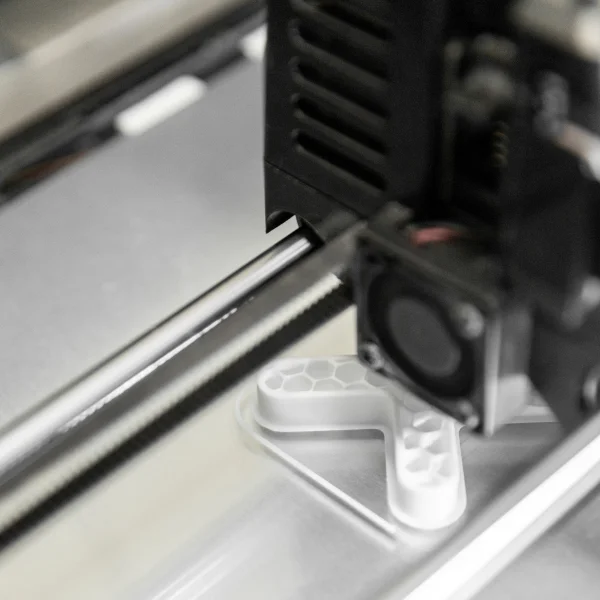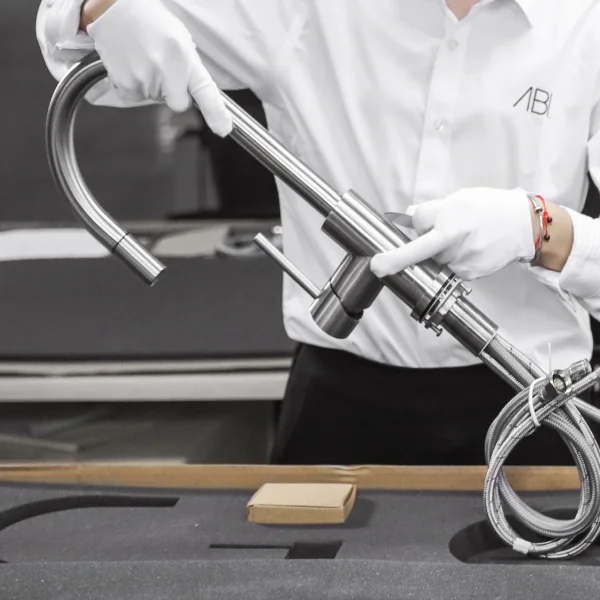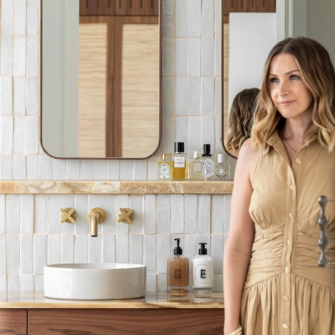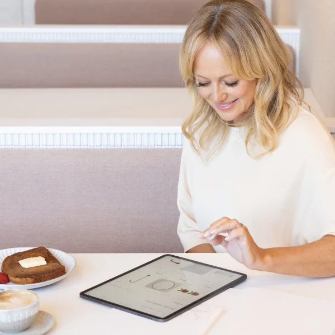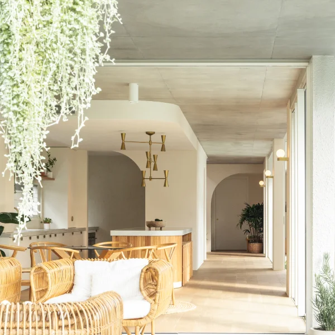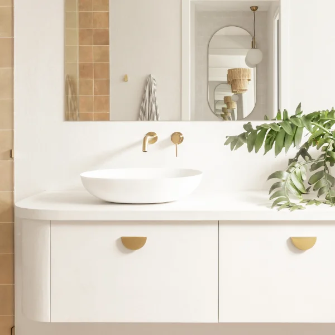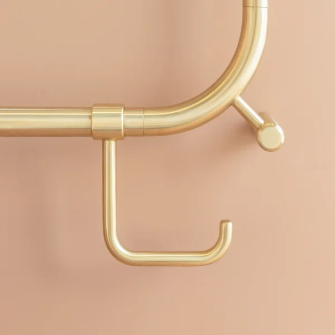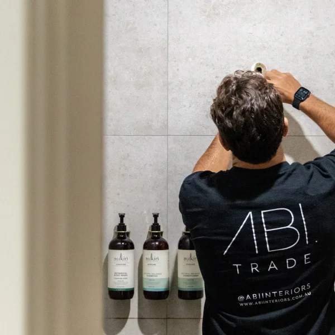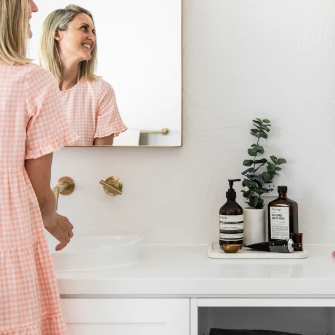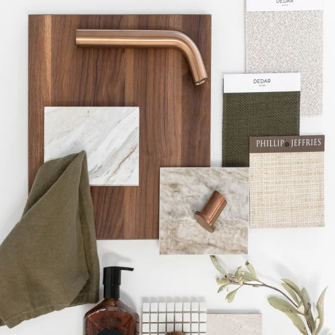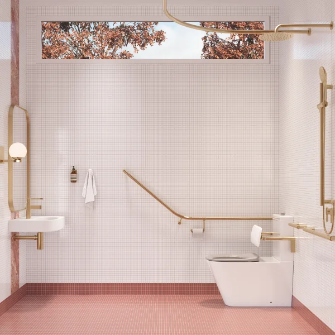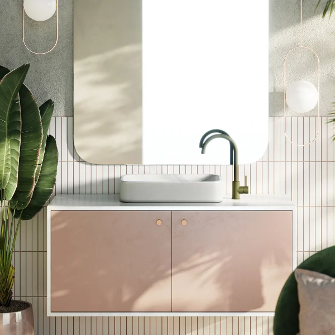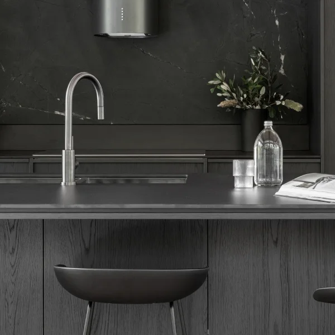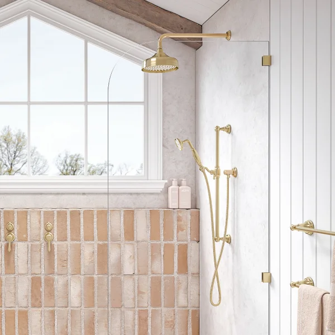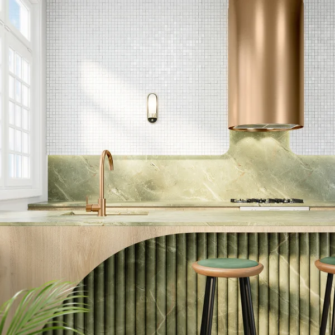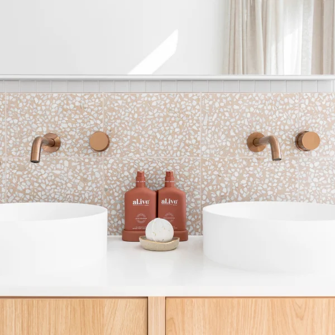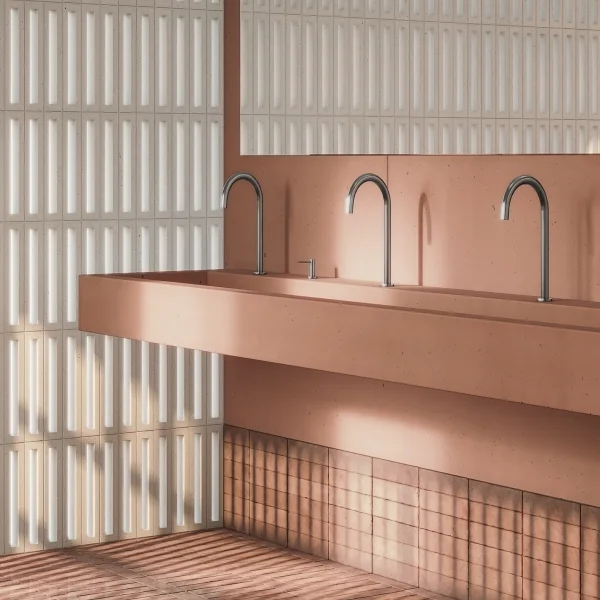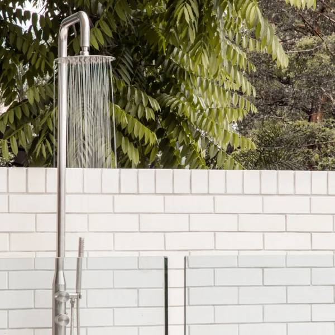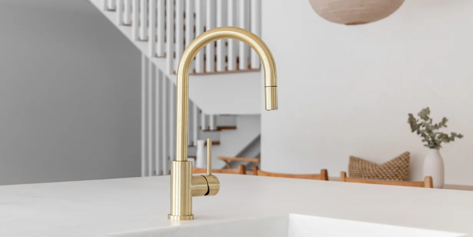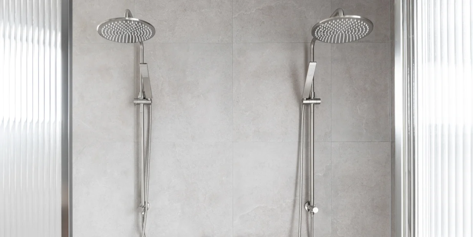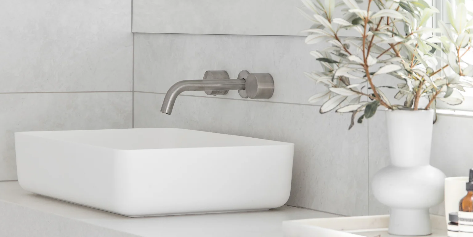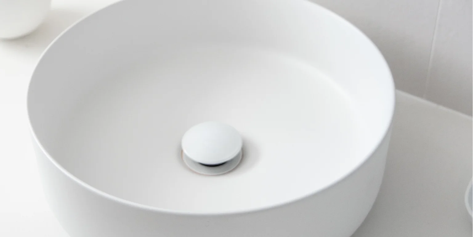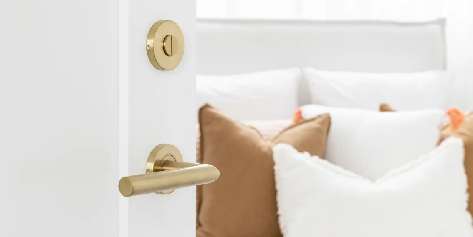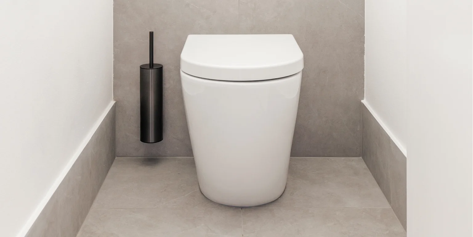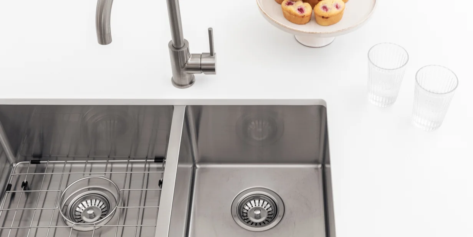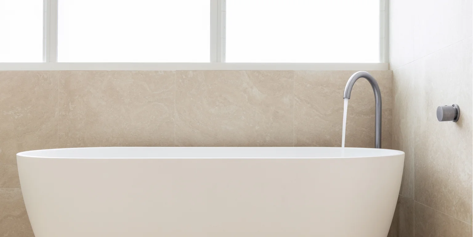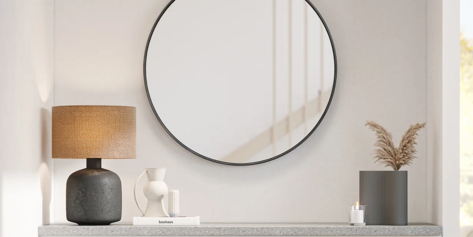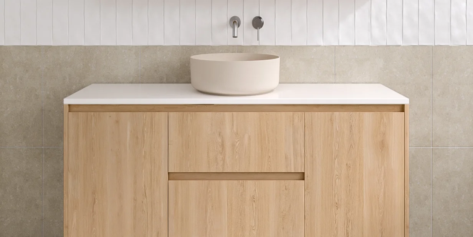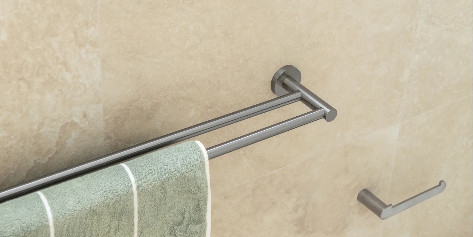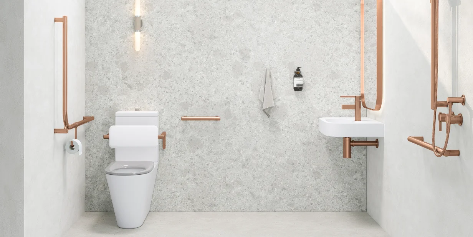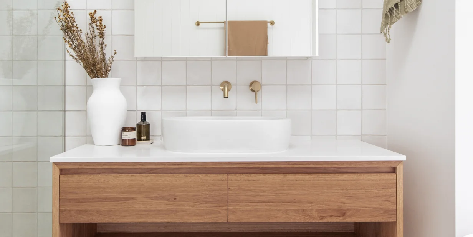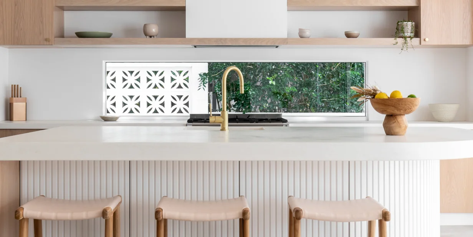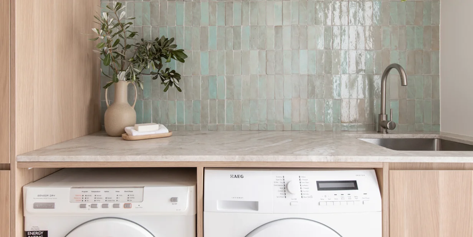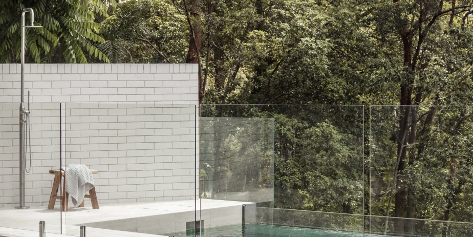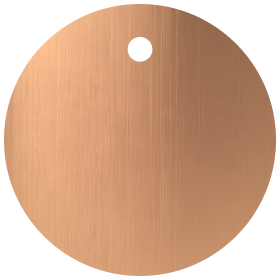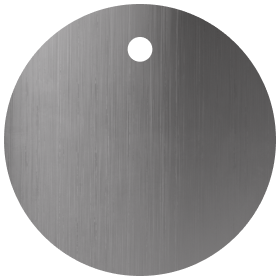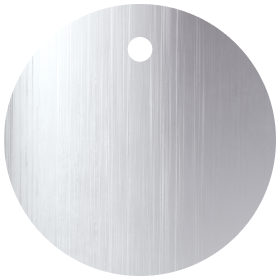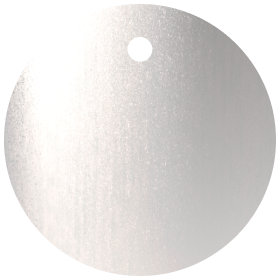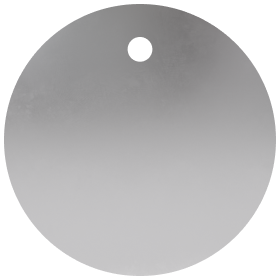Belmont: A Quintessential Queenslander Home
House Tour

Crisp white weatherboarding, lush landscaping, and seamless indoor-outdoor flow are hallmarks of this quintessential Queenslander renovation. Belmont by Kodiak Projects represents the intersection of modern aesthetics and quaint Australian charm.
Perched on a picturesque hillside in Paddington, Brisbane, the home’s elevated northern aspect offers sweeping views of the leafy suburb, dotted with brilliant purple jacarandas and tin and timber houses.
Beyond its traditional facade, Belmont’s interiors are characterised by contemporary interior design layered with neutral tones and organic textures, including Tasmanian oak, Monreale marble, and natural travertine. Brushed nickel fixtures are carried throughout, their cool tones perfectly balancing the warm finishes.


Behind an oversized timber front door, the main hallway branches left towards the mudroom, laundry, powder room, and the first of five bedrooms. A standout feature in the laundry and powder is the harmonious pairing of oak cabinetry with pale green marble KitKat tiles, evoking a subtle coastal charm within this suburban home.
Belmont’s palette might be understated, but its selection of finishes is second to none, adding depth and textural sophistication to every detail.

As you move towards the expansive open-plan kitchen, living, and dining area, a dramatic 3-metre curved void floods the space with warm Queensland sunlight, illuminating the heart of the home.
Monreale marble is the hero of this space, its luxurious green, beige, and blush hues forming a captivating backdrop for our brushed nickel tapware. Smartly integrated appliances, handle-free cabinetry, and a hidden butler's pantry maintain the kitchen’s clean, minimalist appeal.


The entire ground floor is framed by expansive floor-to-ceiling glass sliding doors, creating a seamless flow out onto the lush lawn, arboured terrace, and swimming pool. Across the courtyard lies a second living area—a formal sitting room with inbuilt bench seating and an attached office.
Travertine floor tiles extend from the interiors to the exteriors, further blurring the line between the two zones to perfectly capture the essence of Queensland’s relaxed lifestyle.

Upstairs sits a third living area, a main bathroom, and four remaining bedrooms. Belmont’s opulent master suite boasts large windows, a Juliette balcony, and a north-facing bay window bench seat that invites natural light while providing a serene space to unwind.
Thoughtful details, like a curved nib wall and bespoke wall sconces, elevate the serene, light-filled space. A unique cutout between the bedroom and bathroom opens up the room and allows picturesque views from the lavish Ukiyo Acrylic Freestanding Bath, seamlessly blending luxury with practicality.


Breathing new life into a classic Queenslander home, Belmont effortlessly interweaves contemporary interior design with organic textures, neutral tones, and an abundance of natural light. The home's seamless integration with its surrounding environment has created a tranquil sanctuary in the vibrant heart of Paddington.
Build and Design by: @kodiakprojects
Architecture by: @kelderarchitects
Styling by: @blokdesignco
For more home inspiration, read our blogs:
Palm Hill: This Resort-Style Curiosity is a Modern Coastal Interior Design Dream
Heritage Queenslander-Style House Transformed With a Contemporary Edge
Terrace on Palmy: Ellidy Pullin’s Vibrant Beach Shack With Contemporary Flair
