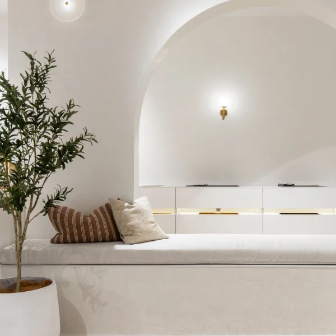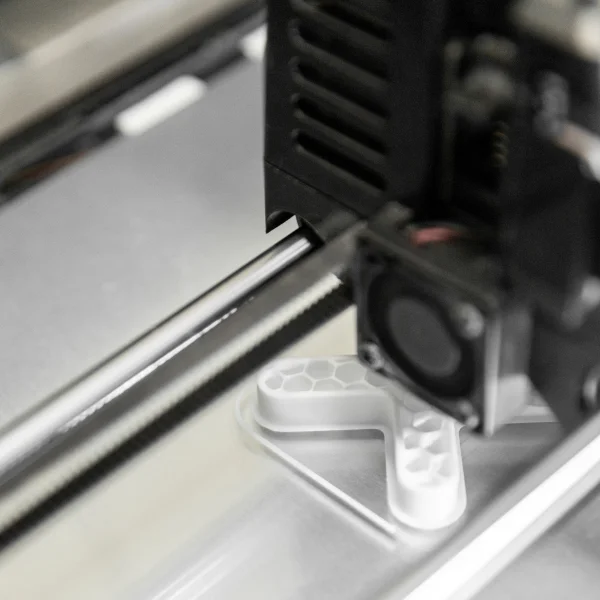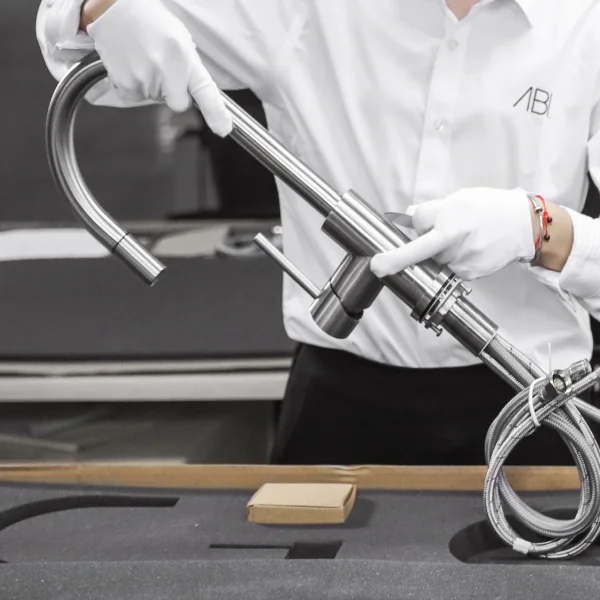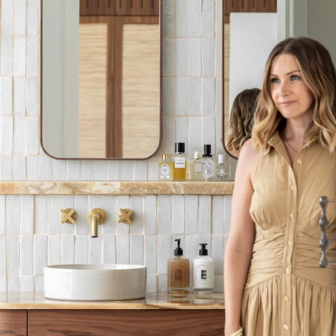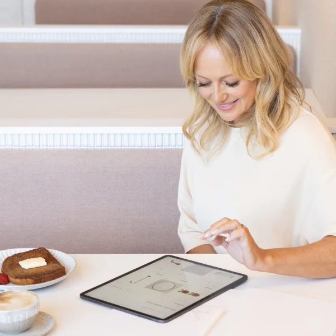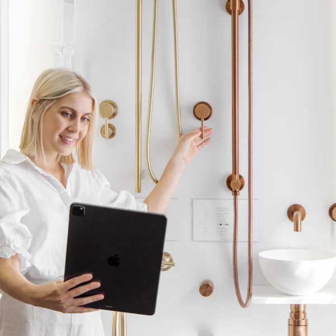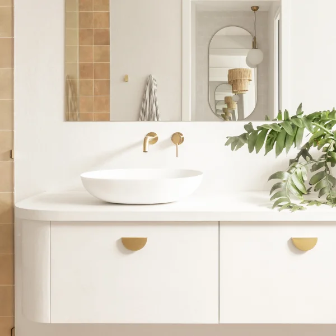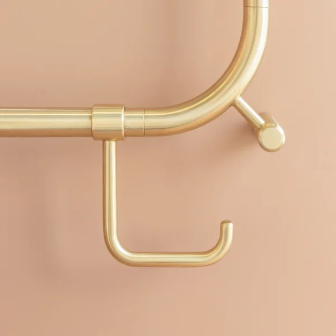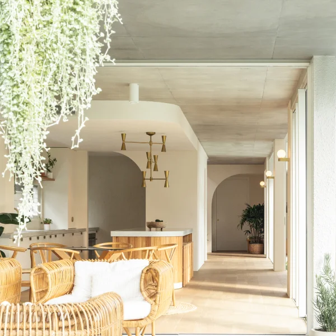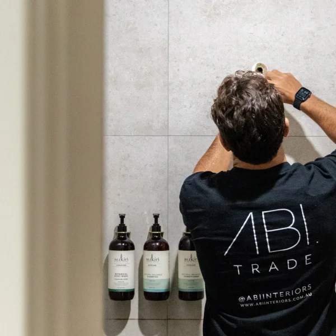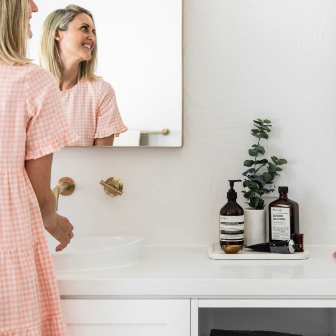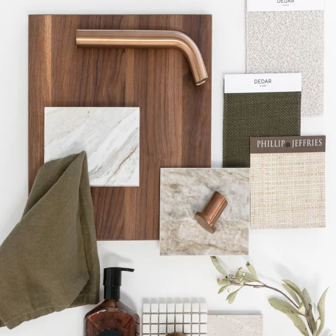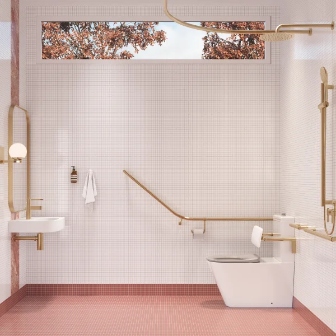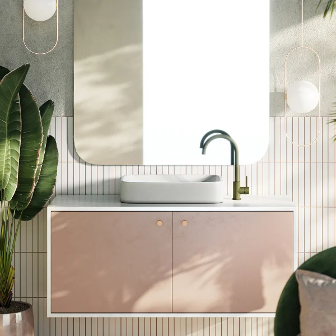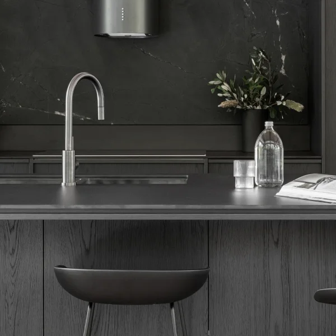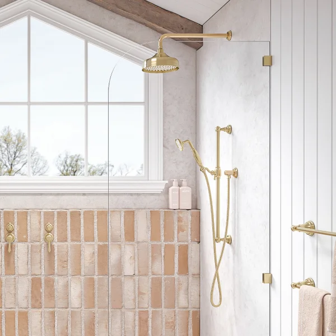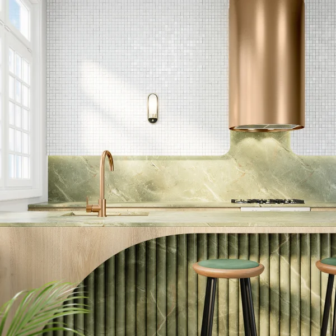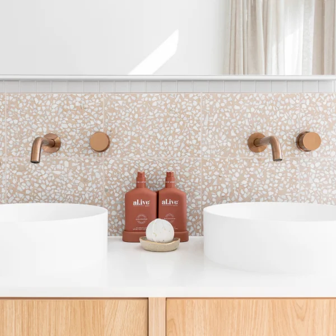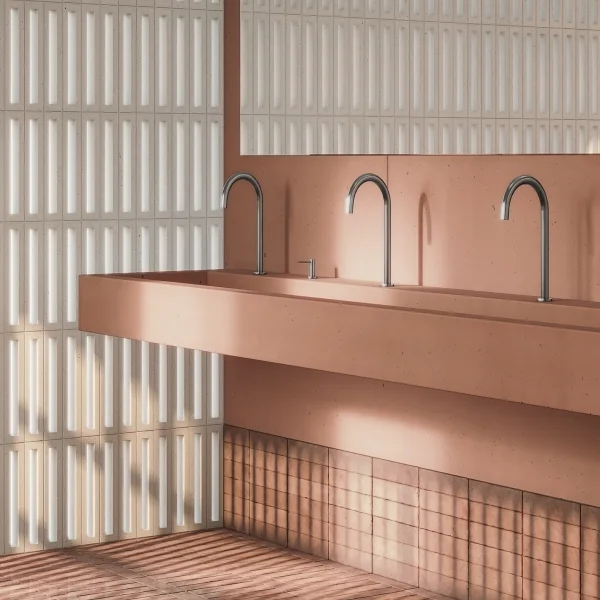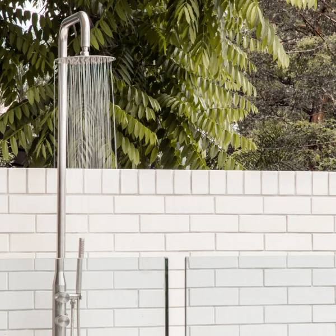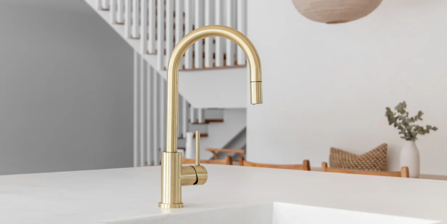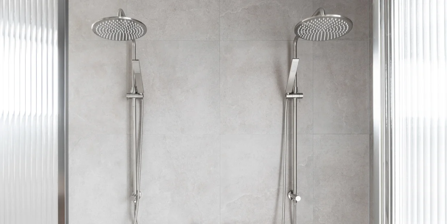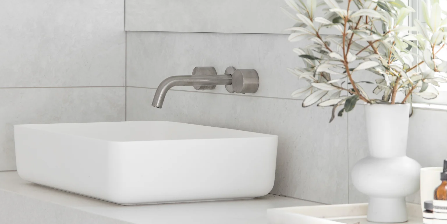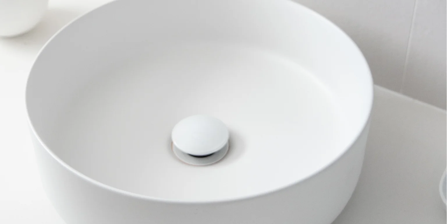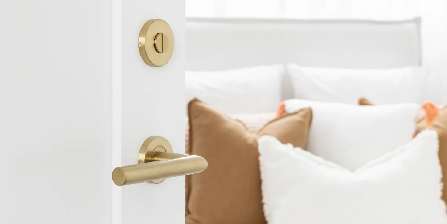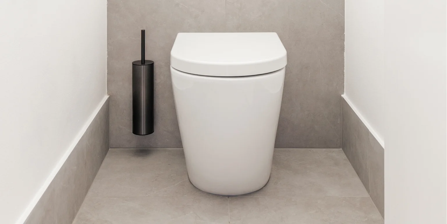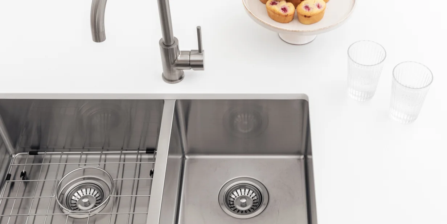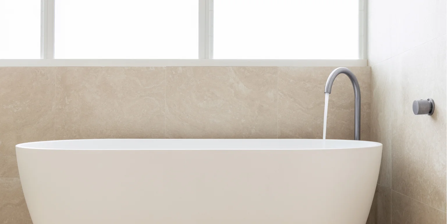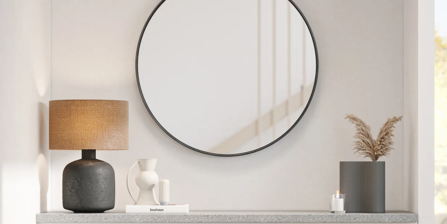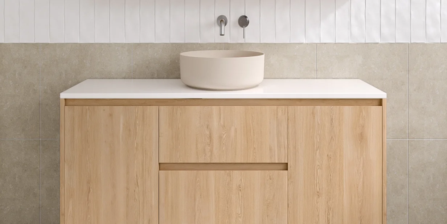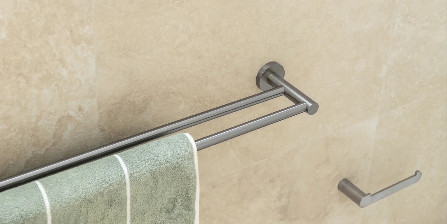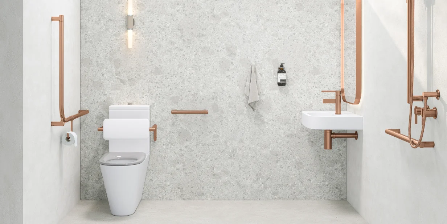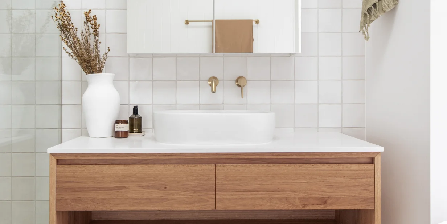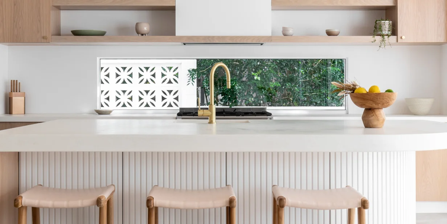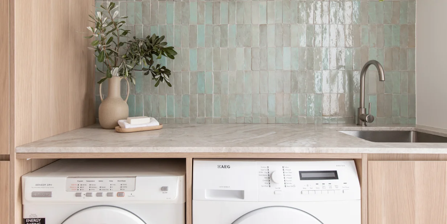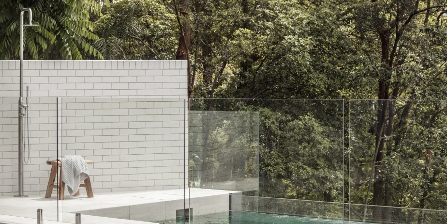OUR TOP TIPS TO HELP BUILD THE BEST BUTLER’S PANTRY

A keen kitchen comrade, the butler’s pantry handles the practical tasks, so there’s more space to entertain.
They act as a mini kitchen inside your regular one, allowing you to hide dirty dishes from guests, provide more storage and give your home a deluxe flair. The modern butler’s pantry comes in various formations and dimensions, a proud domain of servitude for preserving kitchen cleanliness.
A kitchen with a butler’s pantry does require some space, but it doesn’t have to upheave the entire blueprint. It is possible to create a small butler’s pantry that won’t compromise the powerhouse work ethic you want. Whatever you decide, extravagant or minimal, we have collated our top tips to help plan for the best butler’s pantry.
CONSIDER THE SIZE

Think about the size of your future butler’s pantry, and see how it can fit into your home’s design. Will you be creating space for a butler’s pantry in a new build or adopting it into the current dimensions of your home?
These are some of the questions to ponder before buying any materials or furnishings for your butler’s pantry. Once you have landed on a size that suits your lifestyle and budget, you can begin planning the interior features.
UNDERSTAND YOUR SPACE

You don’t want to waste time flitting between the butler’s pantry and the kitchen, so it’s good to clarify exactly how you intend to use the space. As a butler’s pantry is a helper for the kitchen, there is a general framework we like to use when deciding what goes into it — practicality vs. entertainment. Do you want your kitchen to be more of a leisurely communal space and have the practical tasks (i.e. cooking, food prep) carried out in the butler’s pantry? Or would you like the kitchen to remain a workspace and keep the butler’s pantry as a storage area?
Deciding where you want the space to sit within that spectrum can make it easier to plan what goes into your butler’s pantry.
THE WORKING TRIANGLE

The key to any functional kitchen is the working triangle, and ideally, a butler’s pantry should aid that instead of interrupt it.
A triangular workflow usually consists of the stove, fridge and sink placed in a triangle shape to maximise efficiency. If you’re going to put one or more of these items in your butler’s pantry, ensure they are placed strategically to not interrupt kitchen flow.
CABINETRY AND BENCHTOPS
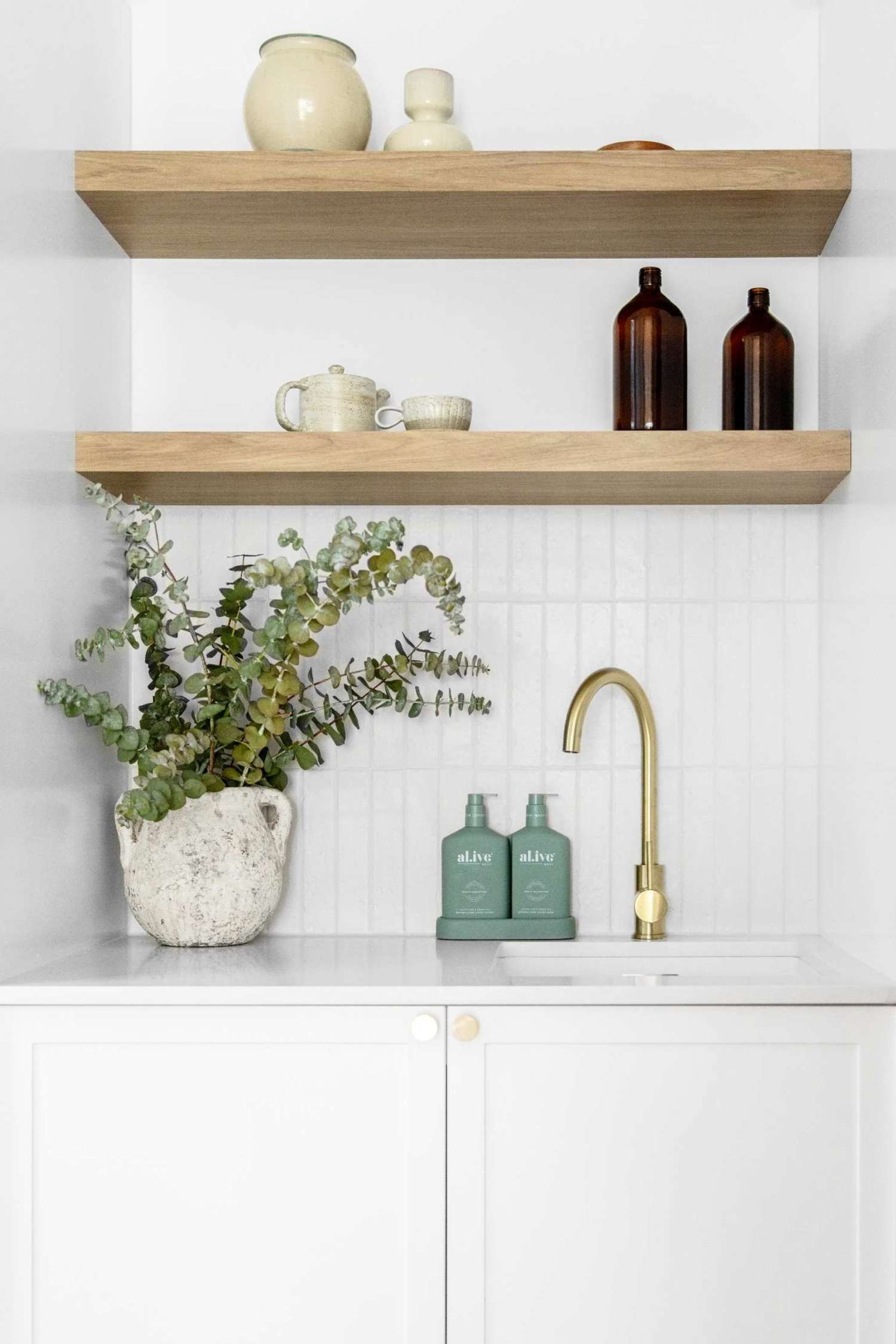
Cabinetry and bench space are certainly essential features in any butler’s pantry. You want to have enough room for storage and preparation but also enough space to move around easily. If your butler’s pantry is on the smaller side, we recommend adopting more open-air shelving or sliding doors for cabinetry. This is because pull-out drawers in an already cramped area can further shrink the available space, making it awkward to move around in.
If you include a sink and tap in your design, ensure that there is enough surface area to prep food or feature small appliances.
TASK LIGHTING

A butler’s pantry is, first and foremost, a place of work. Installing adequate task lighting helps ensure that this part of the home can run efficiently. If you do not have a window in your butler’s pantry, it can be dim and easier for food and appliances to get lost. If you include pull-out drawers and cupboards, we suggest adding some tasteful strip lighting underneath benchtops to illuminate the contents of your cabinetry.
In general, warm lighting is ambient and soothing, but it would be better to have cooler-toned lighting in a workspace like a butler’s pantry. This is because cool lighting clarifies vision better than warm lighting.
ACCESSORISE

Now for the fun part — choosing the accessories to help complete the space. Consider fixtures, fittings and general hardware that fulfil pillars of style and efficiency.
The most straightforward addition to a butler’s pantry would be installing cabinetry handles. They’re a simple way to elevate your space while ensuring that your drawers function properly.
Another common feature of the butler’s pantry is a kitchen mixer and kitchen sink. They allow you to hide dirty dishes and keep more space available in your kitchen. We recommend a pull-out tap like our Elysian Commercial Pull-Out Kitchen Mixer, as you can reach hard to get places more easily. As for sinks, it really depends on what kind of space you have in your butler’s pantry. We suggest sticking with the traditional rectangular-shaped sink, as it’s easier to fit bulkier items such as chopping boards and fry pans. Our picks are the Seba Single Kitchen Sink or the Zalo Double Kitchen Sink.
