5 ENSUITE BATHROOM IDEAS TO INSPIRE YOUR NEXT RENOVATION
Sometimes, mastering the master bathroom can leave you feeling like an amateur. Restricted dimensions may dispel some of your grander ensuite bathroom ideas, but you should not have to sacrifice style for size. There are countless ways to honour the underdog of the home and reward its functional convenience with your creativity.
So we have hand-picked a bevy of our favourite projects and decoded their designs to serve you with five ensuite bathroom ideas to inspire your next renovation.
1. OUR TALLE PROJECT
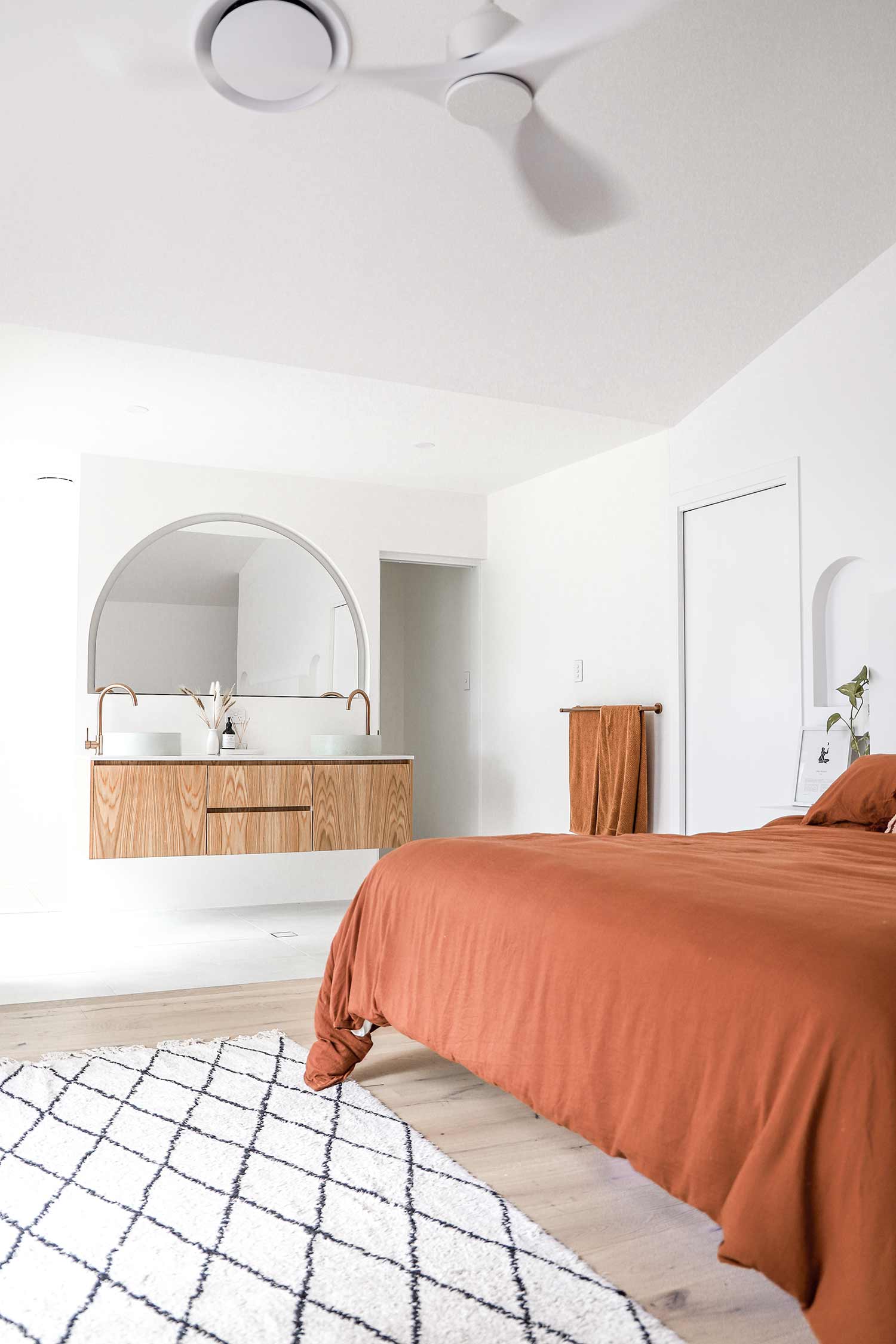
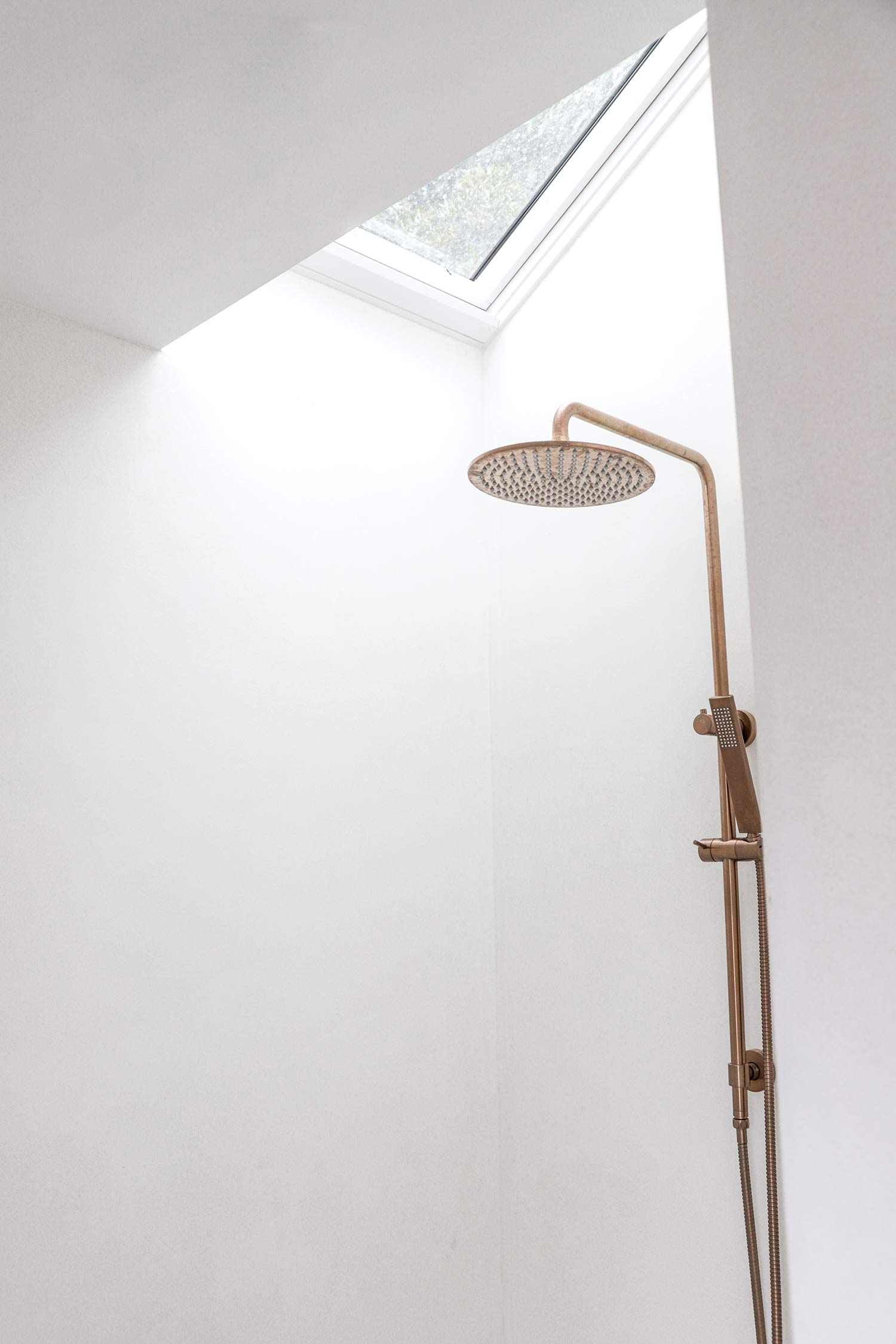
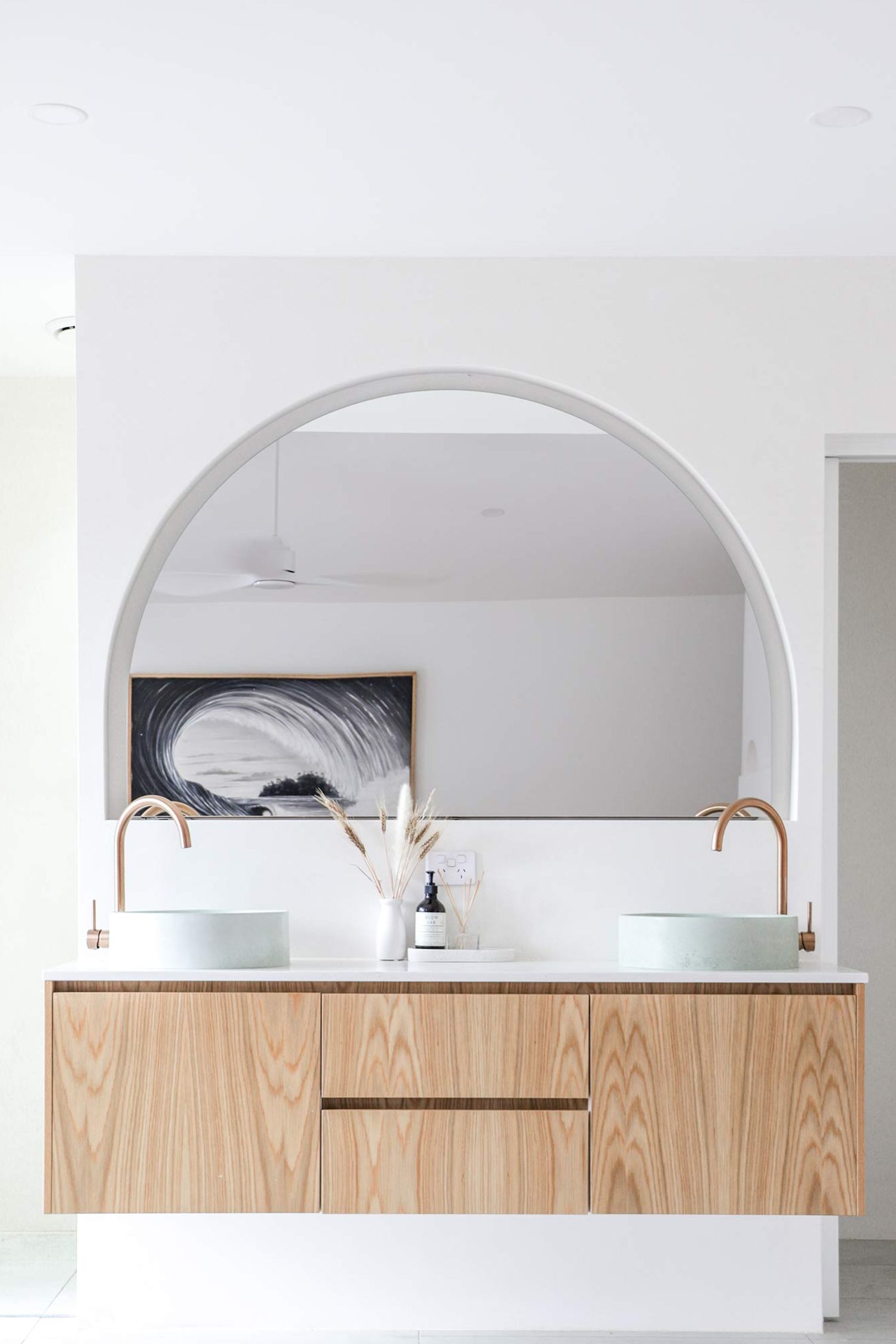
The best of both worlds exist inside this space by Our Talle Project. With a focus on open-plan design, moving between the bathroom and bedroom is a seamless experience. The entire area also has complete access to the balcony, which overlooks the forest, and celebrates the beauty of indoor/outdoor living.
Tiled floors establish where the bathroom begins and instils a conceptual boundary to give the space some order. The floating vanity makes the room feel lighter, with the warm timber finish acting as an engaging centrepiece. Double bathroom basins in light blue and double Elysian Kitchen Mixers in Brushed Copper contrast each other with their autumn tones, creating an aesthetic and functional experience.
Around the corner is the shower, specifically the Finley Shower Rail Set in Brushed Copper. It sits under a large skylight, which helps draw in the outdoors and encourages an element of biophilic design. There are no doors between the bedroom space and bathroom, as they have used corners to create privacy. It echoes a sentiment of Santorini-style homes, where flow is just as important as function.
This collaborative-concept space is a great ensuite bathroom idea if you’re looking to try something a little different. It could also work well for those who need to move easily between rooms due to physical ailments.
2. THE BEECHMONT CHALET
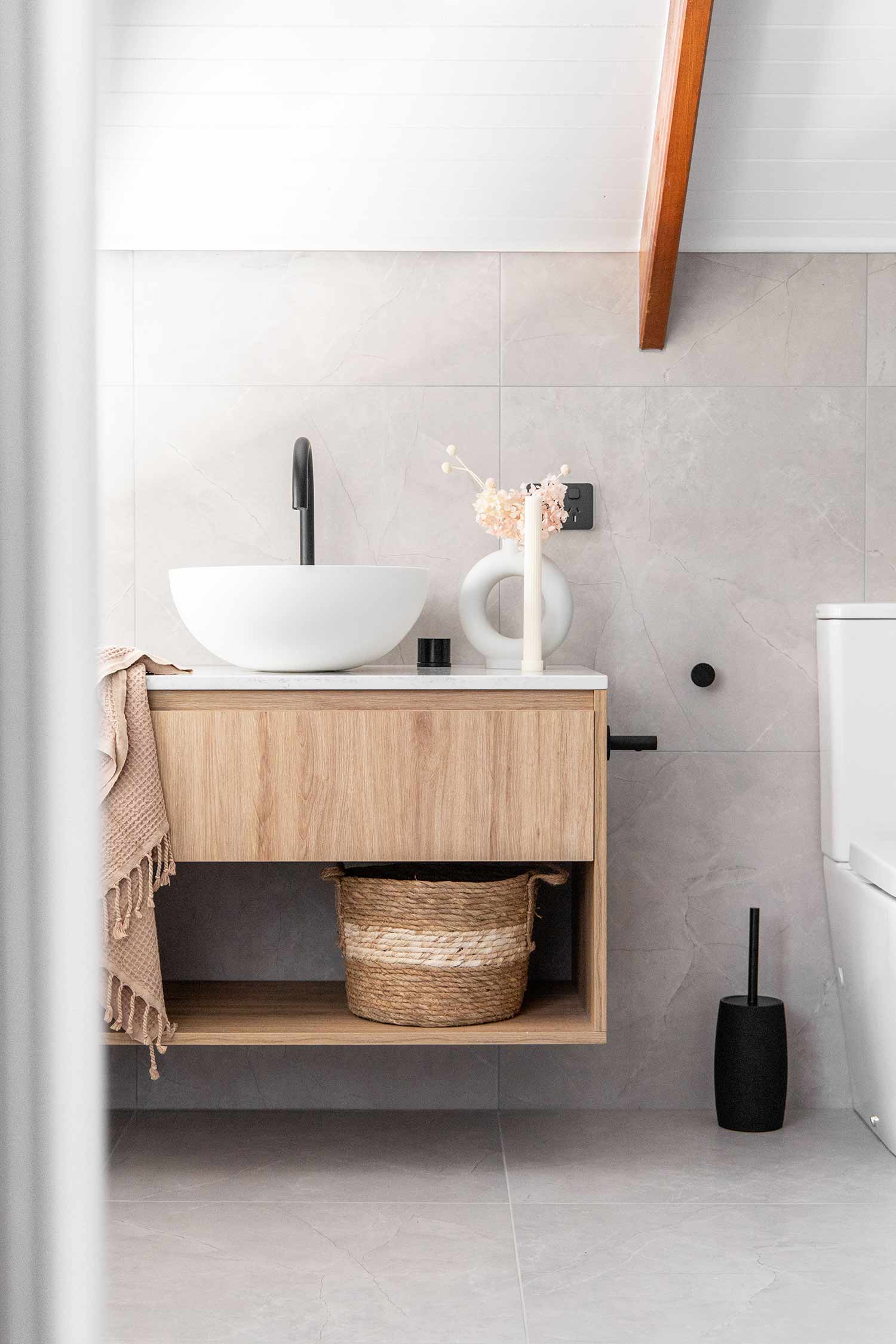
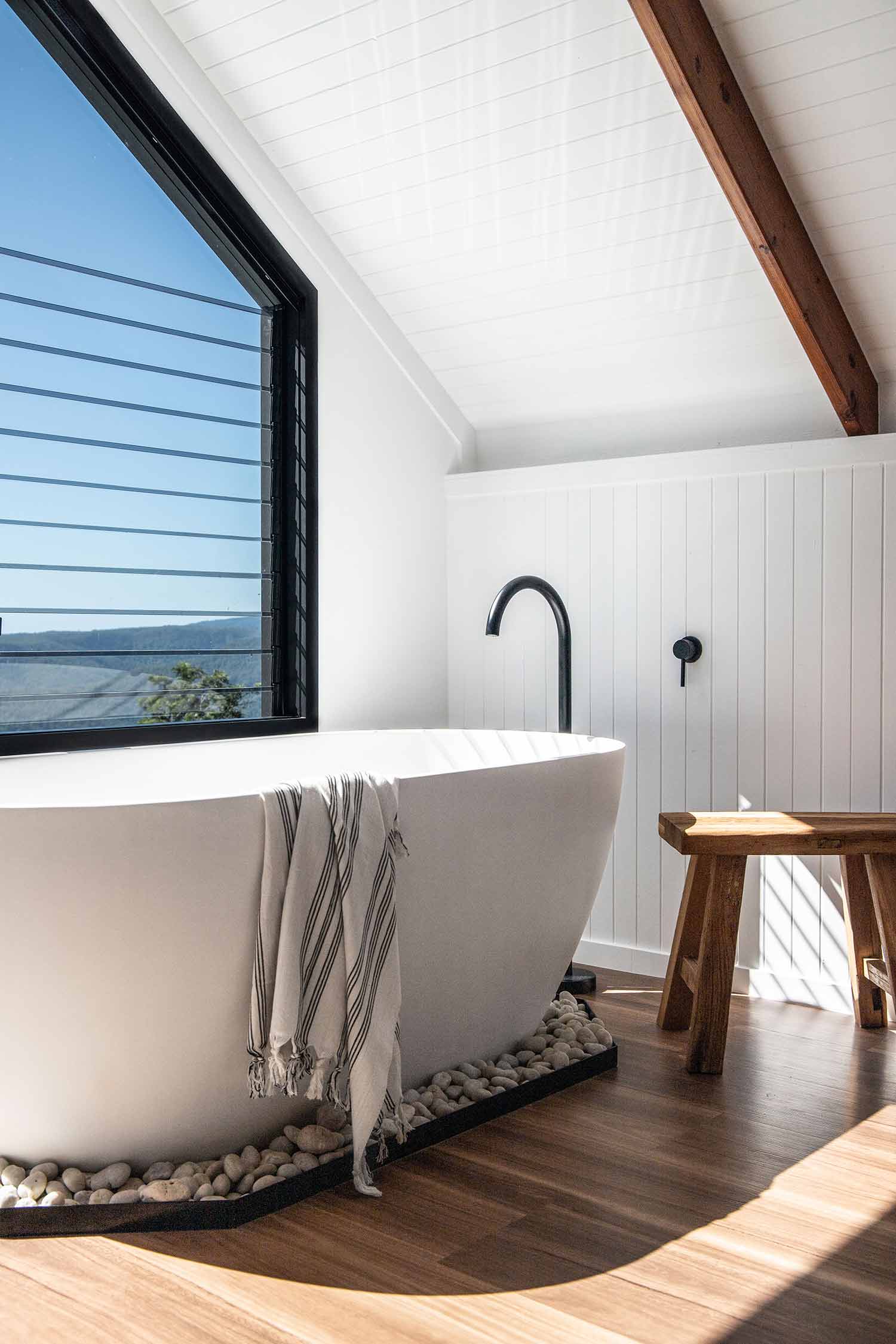
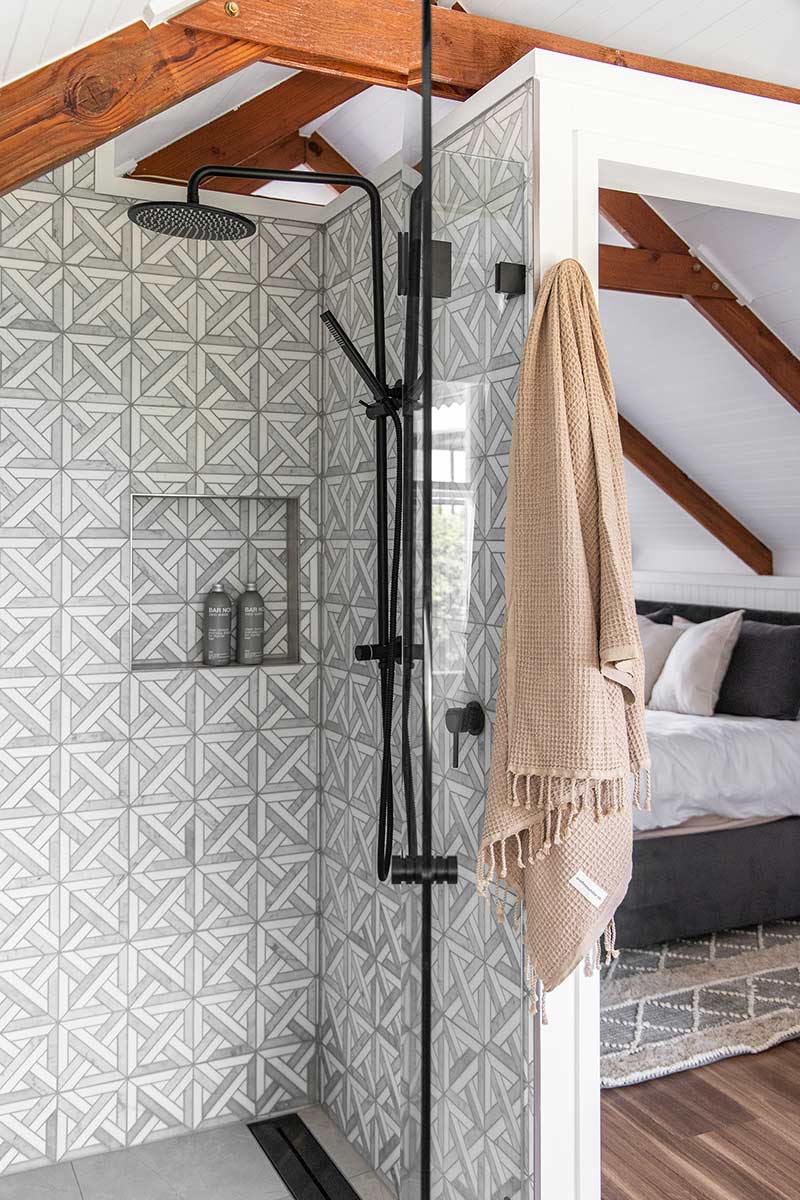
In our second ensuite bathroom idea, we see influencer Georgie Stevenson’s dream come to life. Sitting in the glorious Gold Coast Hinterland is the newly completed Beechmont Chalet.
Arguably the most acclaimed section of the Airbnb is the master bedroom. Like Our Talle Project, she has blurred the line between bedroom and bathroom to materialise her biggest goal: having a bathtub under a large picture window.
Our Scala Acrylic Freestanding Bath lies on a bed of stones next to the bed, giving a spa-like ambience and protecting the floor from moisture. The Floor Mounted Bath Filler and Elysian Minimal Mixer are both in matte black to match the window edges.
The rest of the master ensuite lives in a separate section on the other side of the bedroom. Geometric statement tiles cover the shower area, where you can see our Finley Shower Rail Set and Shower Channel Waste. The Kyah One-Drawer Vanity is compact but has enough space for a large basin and tap. It also permits two storage options, one in the drawer and underneath in the platform.
What gives liveliness to this space is the wooden ceiling beams. Their warm stripes against the ceiling remind you that you are far away from the chaos, as it’s a trait common in rustic country dwellings—not modern city homes.
This split-ensuite is a unique master bathroom idea if you want to capitalise on a great view that your property has or if taking a bath is very important to you!
Not that we need to be convinced any further, but taking baths is also great for our health. Read ‘The Therapy of Taking a Bath’ blog to indulge yourself more.
3. THE PALMERSTON PROJECT
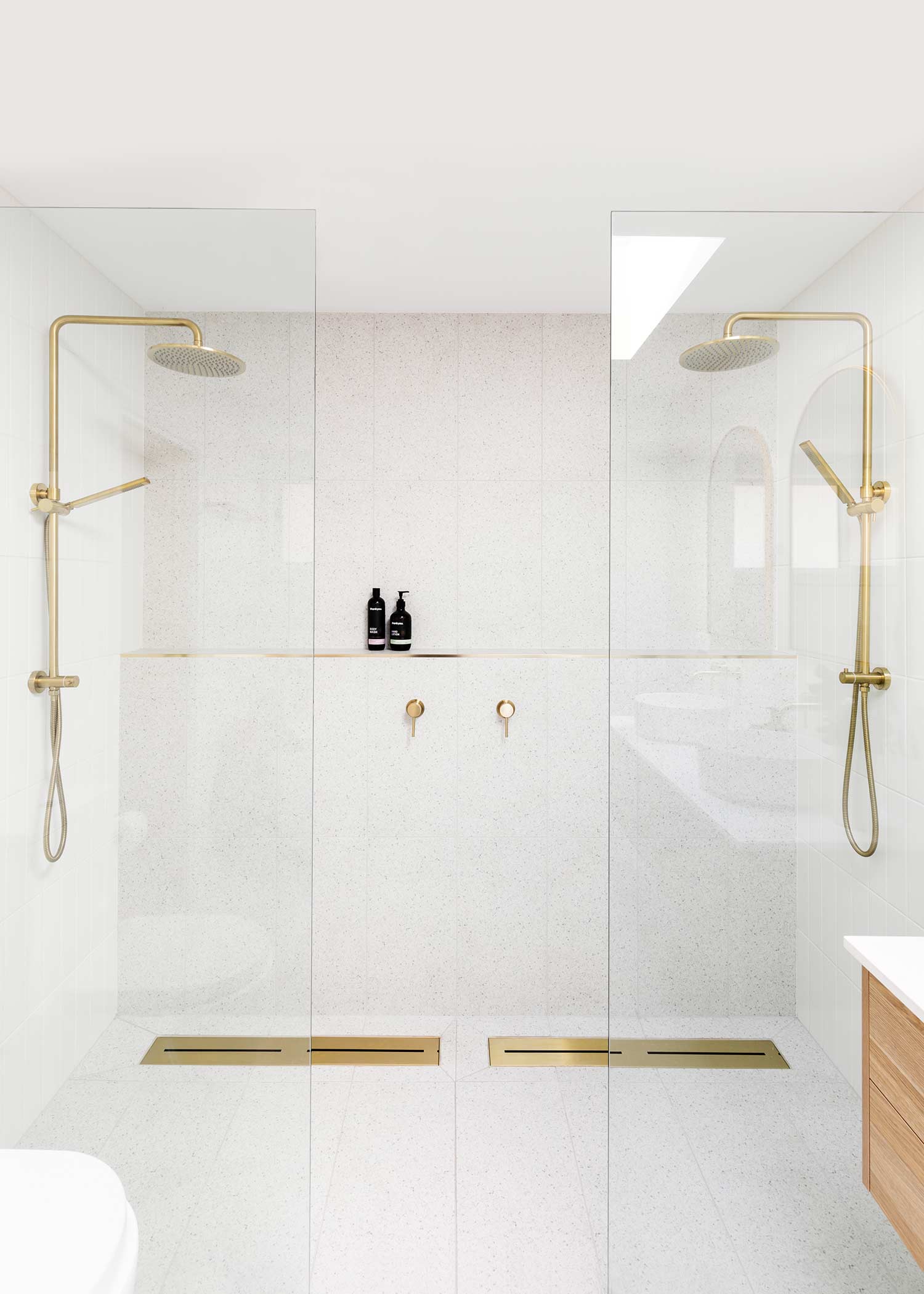
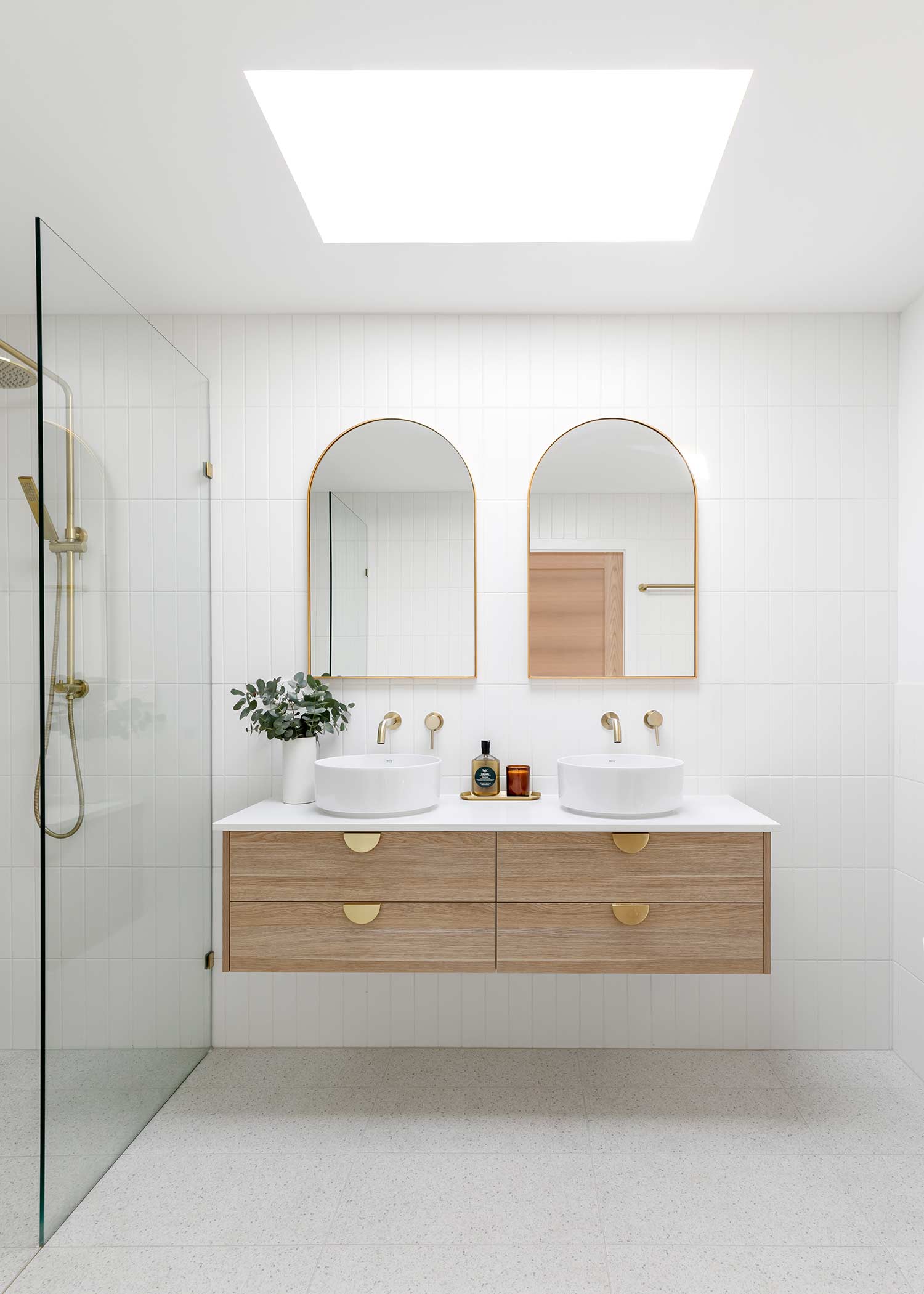
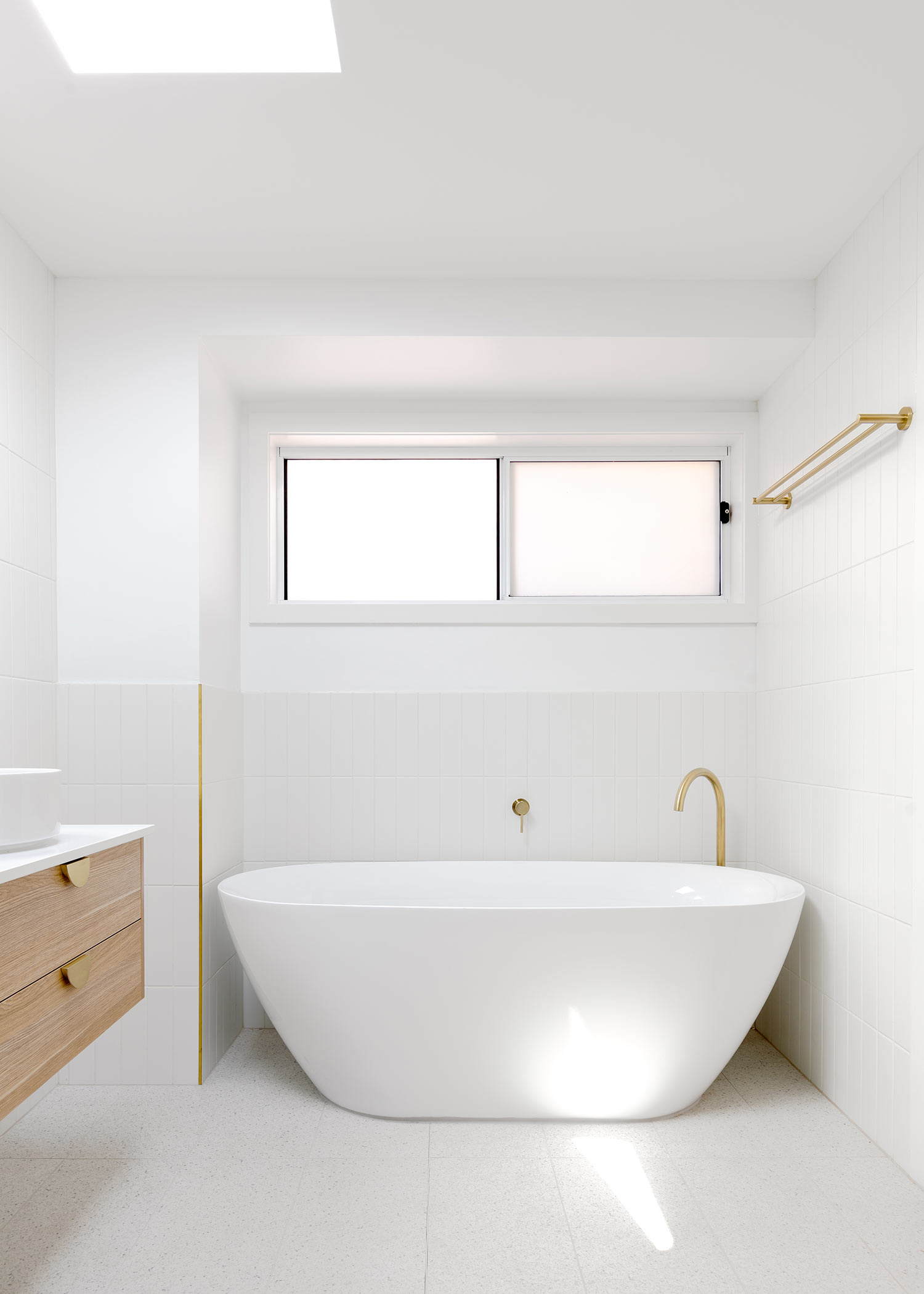
Clean lines and a simple palette in the ensuite of The Palmerston Project are a clever design execution. This room isn’t compact by any accord, but it looks deceptively larger because of the aforementioned traits. But what successfully helps makes a space feel bigger? Natural light. And their sizeable skylight is definitely doing the trick.
A double shower turns any ensuite into a couples retreat, and with two brushed brass Finley’s, this bathroom is certainly a summery escape. They stand opposite each other with all the other fixtures following suit, the use of symmetry delighting the way our brains process patterns. An extension from the wall has been built to provide a toiletries landing, an ergonomic feature that offers optimum storage and reduces the occasion of falling items.
Another intelligent design in this room is the bath nook. They have built enough room to slot the bath in neatly, with enough space to add in the Floor Mounted Bath Filler in Brushed Brass. It creates the illusion of a longer hall without producing any dead space in the bathroom.
The half-moon shape of our Imes Cabinetry Pulls are a striking element on the vanity drawers, harmonising with the Elysian Minimal Mixer and Spout Sets above.
Bright, simple, with gold as a highlight, this space in The Palmerston Project is a beautiful ensuite bathroom idea to help maximise space and create dimension.
4. JAMES STREET PROJECT
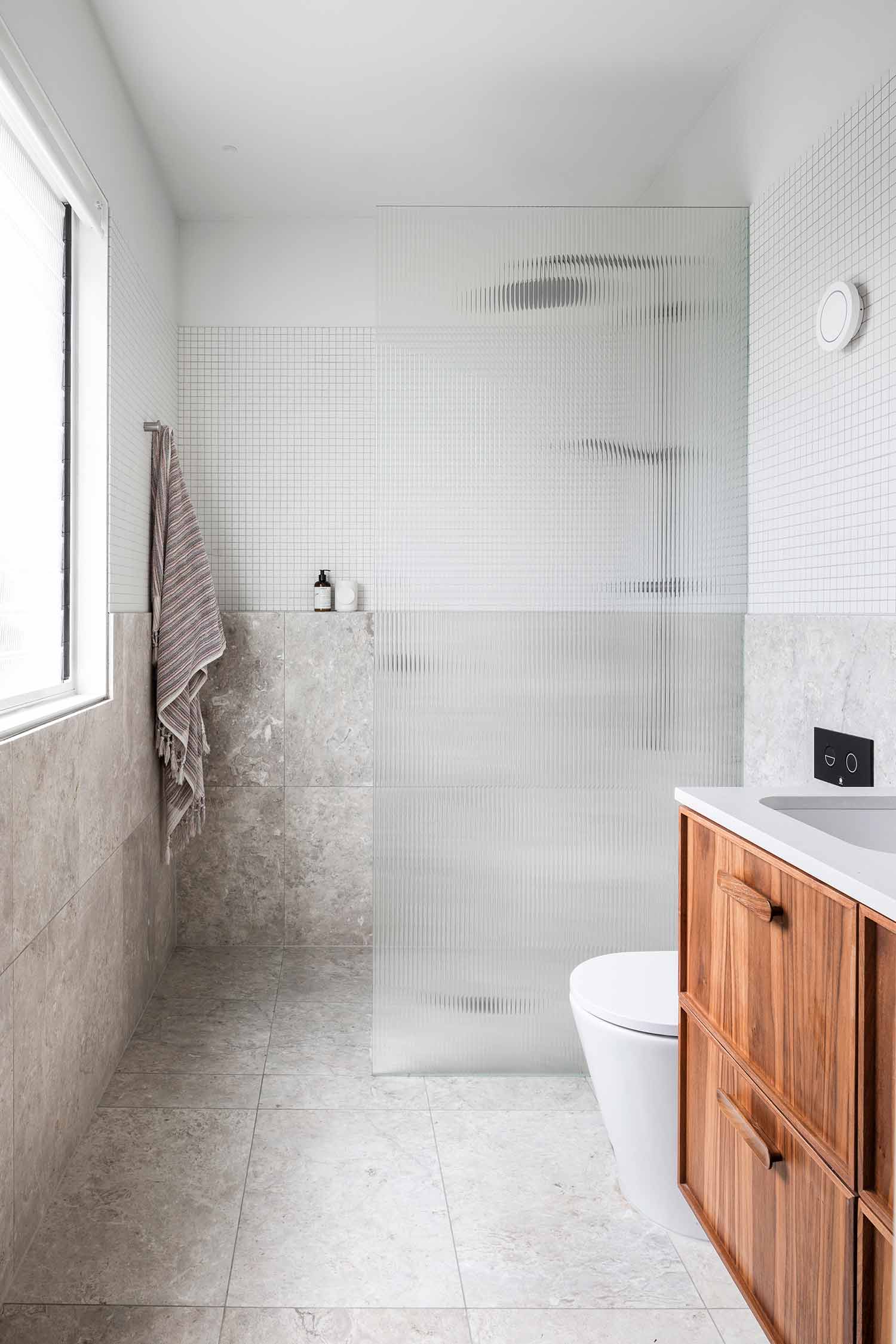
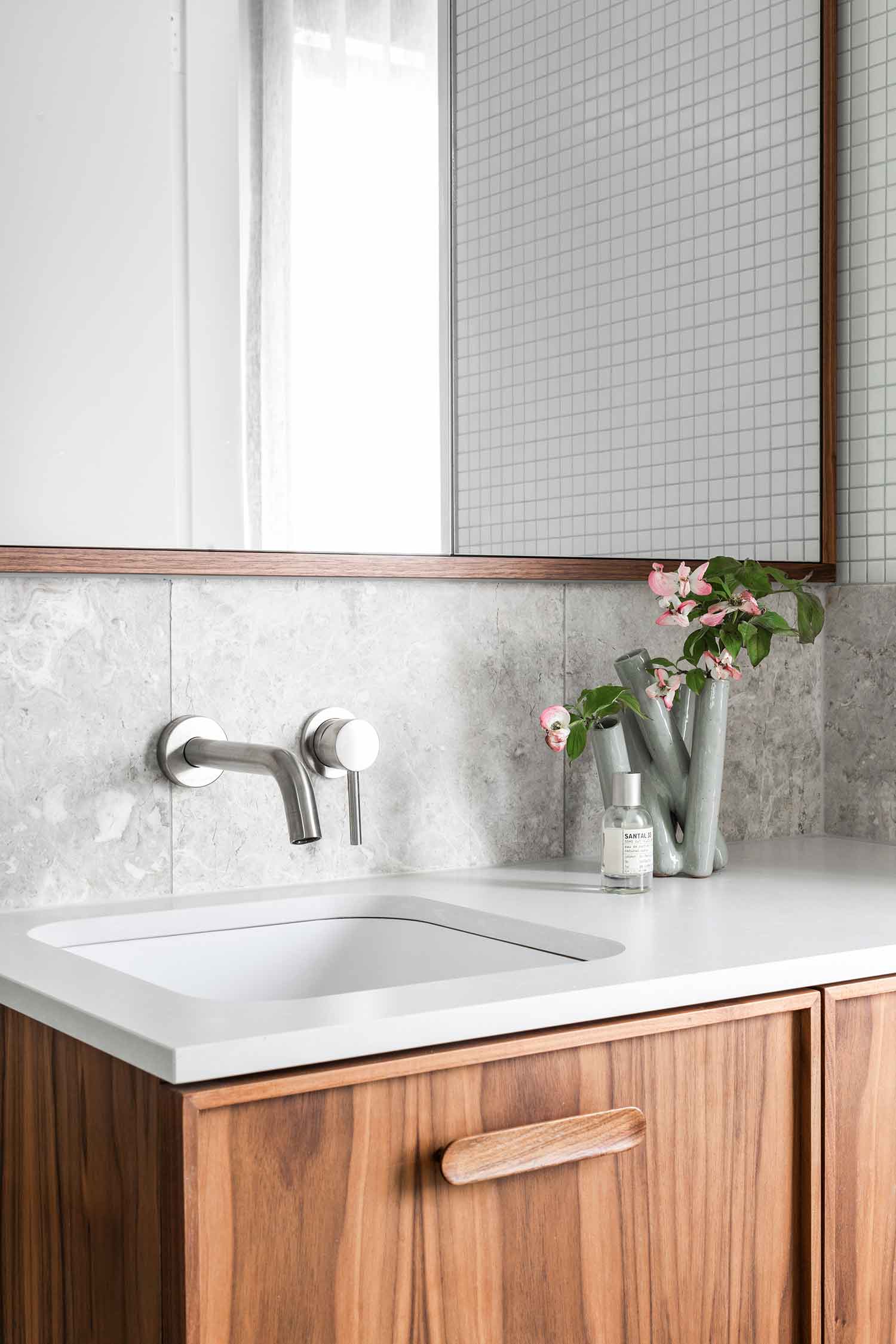
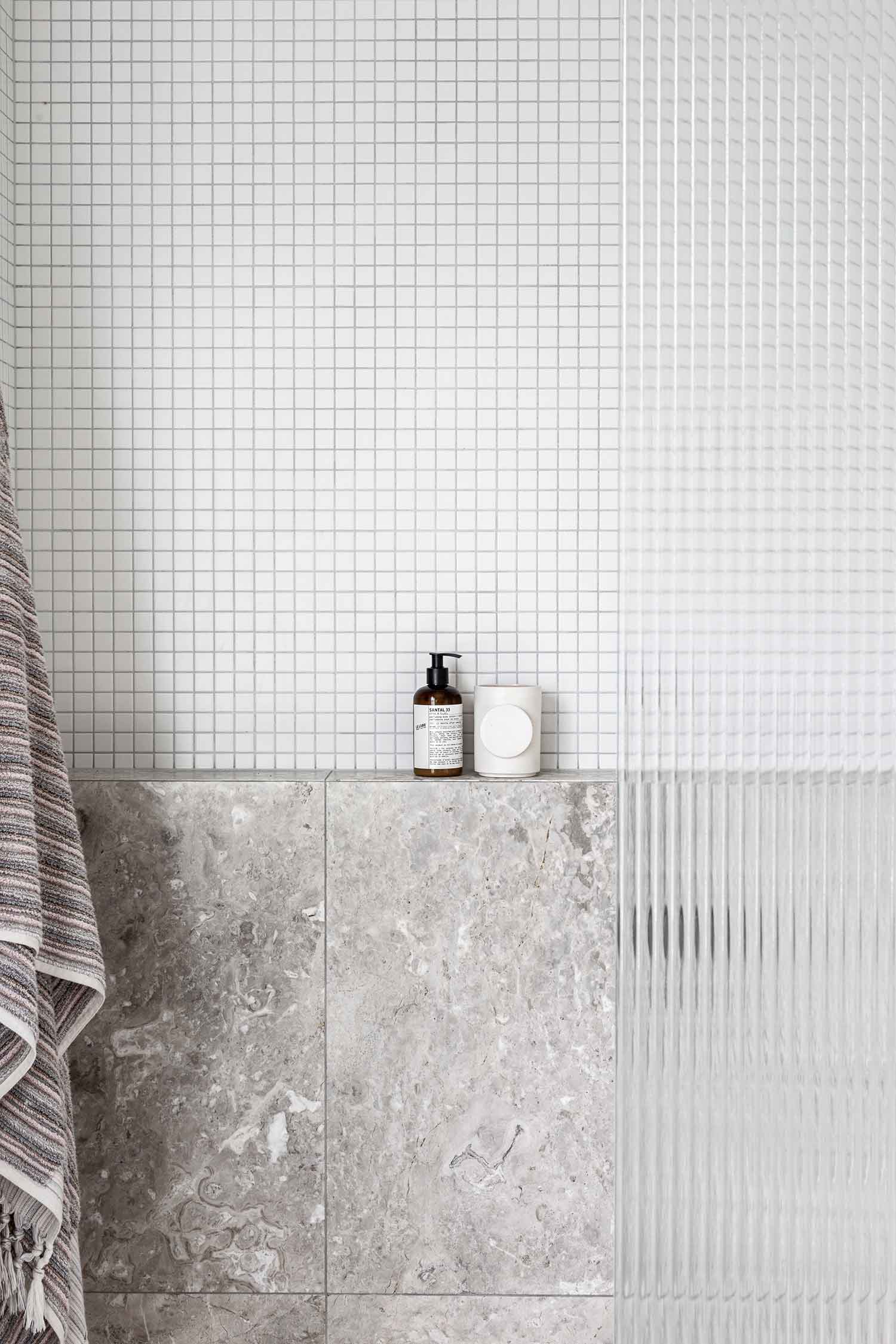
Contrasting elements, sleek lines, geometric shapes, rich textures and quirky decor— these are just some of the characteristics within mid-century modernism. The incredible women from BuildHer Collective are the brains behind the James Street Project, and it is a masterpiece of the revered design style.
The bones of their ensuite are simple, but they’ve filled it with character. Almost every surface features a different texture and has been executed to unite the elements instead of overwhelming them. Large grey floor tiles lead your vision to the shower, where they run up and contrast with intricate white wall tiles. They also act as a toiletries shelf, which could be a great idea if you don’t want to extend or recess the original structure.
Sectioning off the wet area, a pane of fluted glass extends out and displays an interesting visual effect. Fluted or reeded glass is an excellent way to diffuse the natural light in a space. They are accommodating in the bathroom as their texture creates privacy. Watermarks don’t show up as easily as traditional glass doors while also bringing a striking graphic feature into a space.
The vanity is a beautiful veined wood and is what animates the ensuite with its rich warmth. The curved under-mounted sink reflects the vintage charm of the ’70s, while our Elysian Minimal Mixer and Spout Set in Brushed Nickel gleams with the grey backsplash.
If your style leans towards the timeless features of mid-century modernism, The James Street Project ensuite is a fantastic ensuite bathroom idea for you.
5. CG DESIGN STUDIO
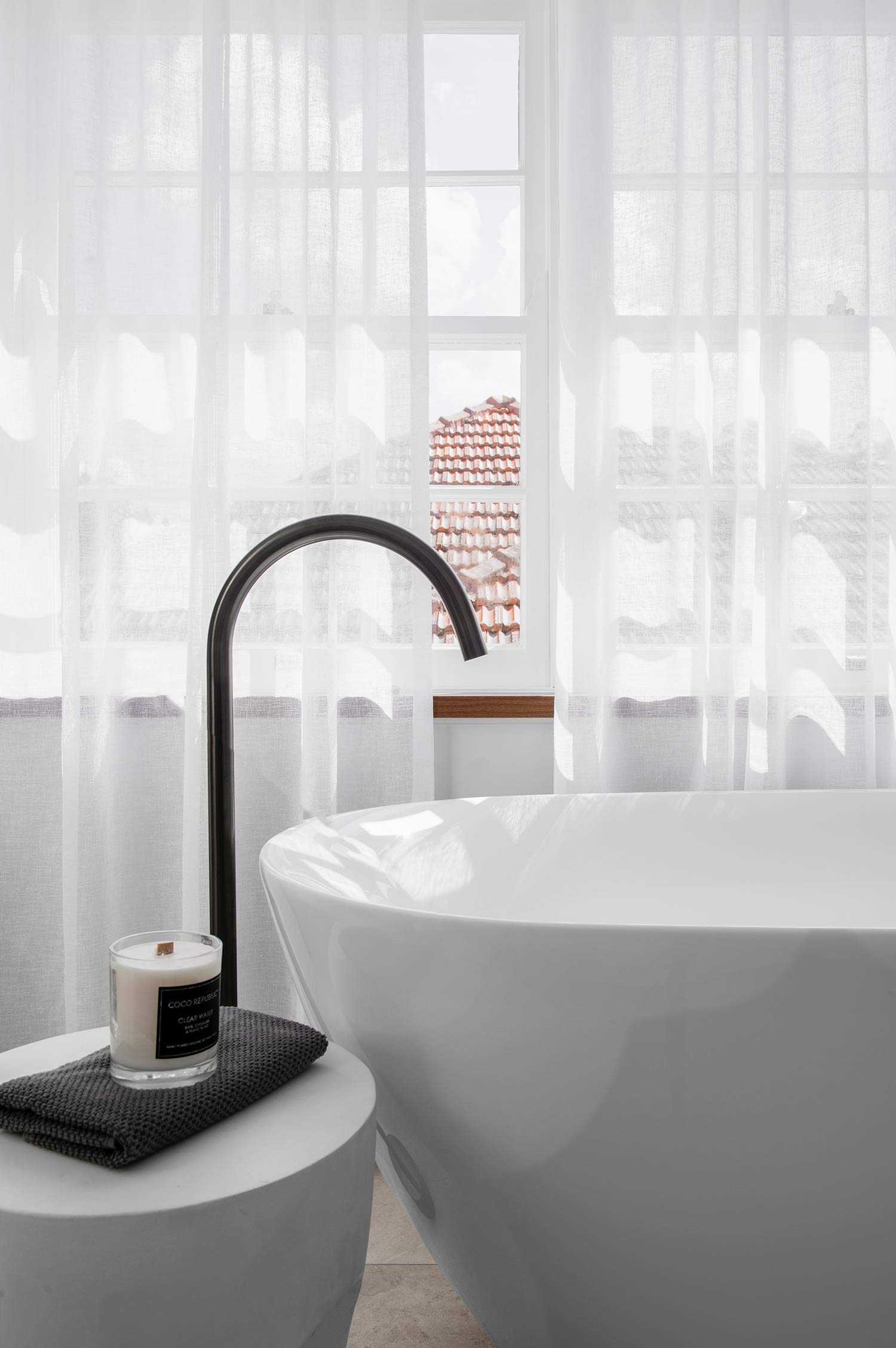
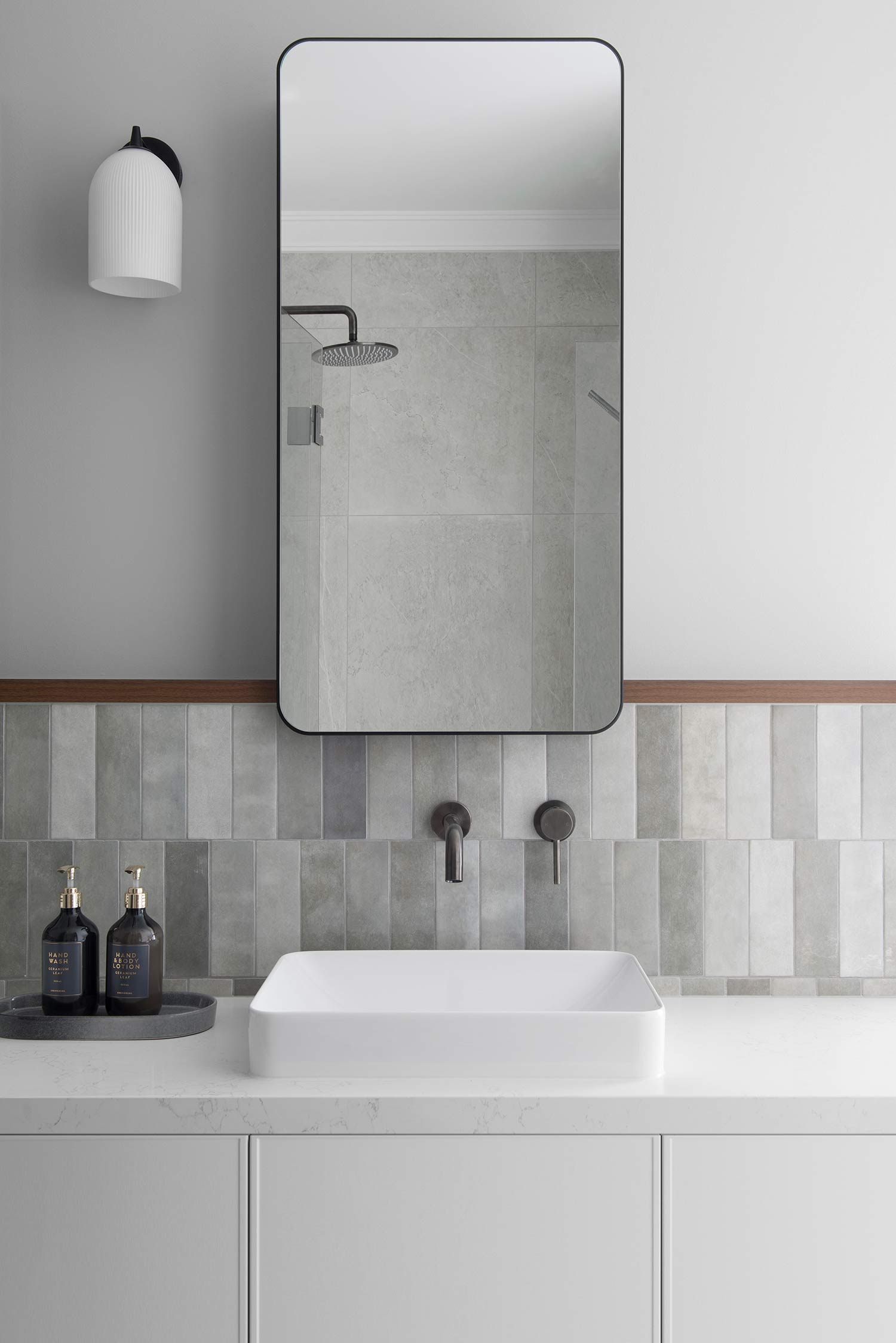
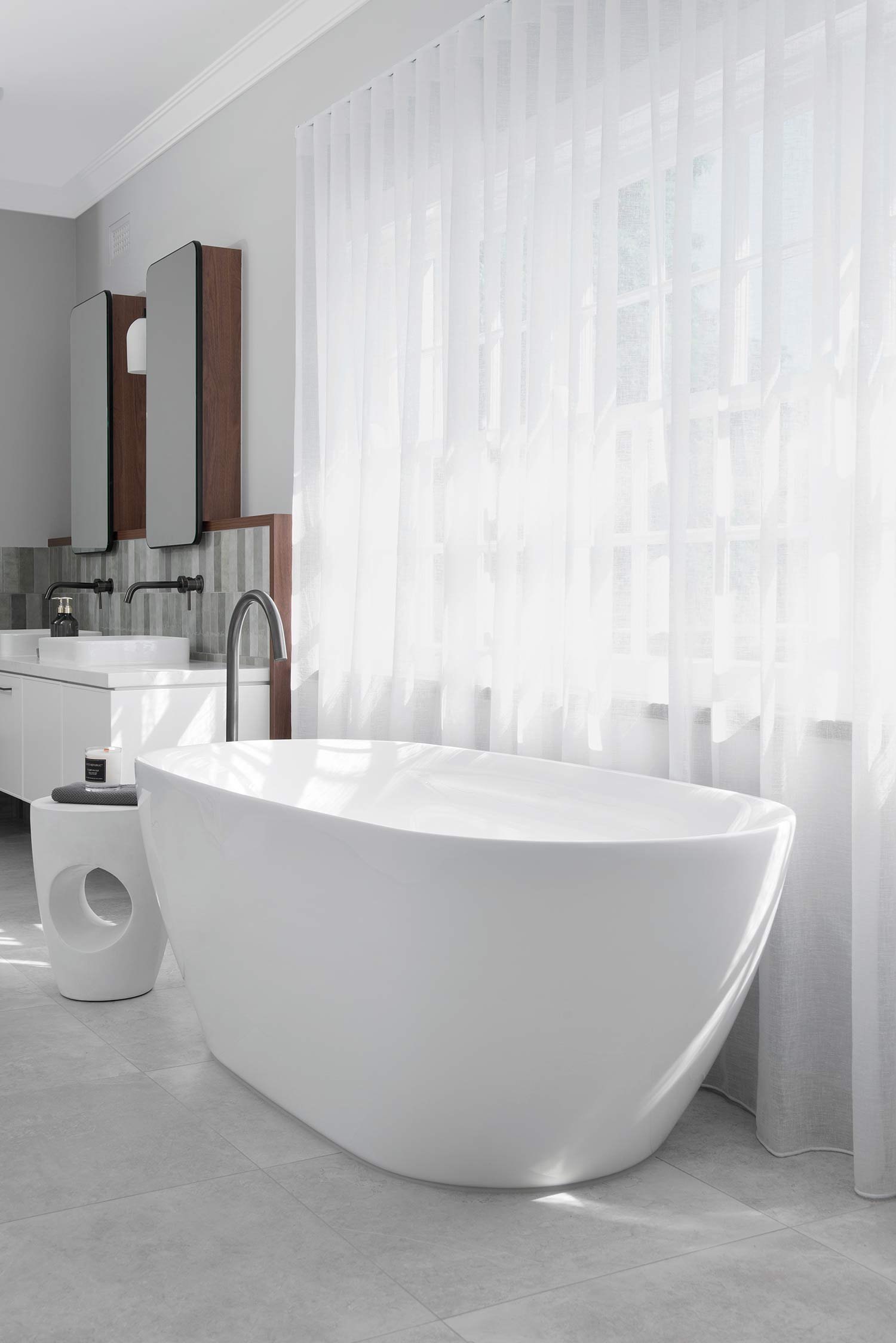
Serious yet soft, this ensuite by CG Design Studio is a sophisticated design to inspire your next ensuite renovation. It blends contemporary and classic features with notable intricacies giving it a point of difference.
Front-on, the vanity’s backsplash features a beautiful monochrome palette with wood trim. But side-on, you can see that it extends out from the wall, revealing the mirror’s concealed cabinets. It’s a great little design hack to give some dimension to your ensuite.
Enormous windows flood the area with natural light, with sheer curtains cultivating a relaxed environment. The white gridded window details prevent any feelings of austerity in the space with their colonial style and match well with the bathtub. Having a bath under a window not only looks elegant, but it is excellent for moisture ventilation. Our Floor Mounted Bath Filler in Brushed Gunmetal provides a contemporary depth to the ensuite, matching with the towels and tapware.
All of the master bathroom ideas in this article have featured floating vanities. Why? It may be because they elevate a small area and give the appearance of larger dimensions. A floor-mounted vanity can sometimes look clunky in compact spaces (of which an ensuite typically is), so it’s always good to look at ways to heighten the feeling of roominess.
This beautiful bathroom is a mix of design styles and can be a lovely ensuite bathroom idea if you were looking for something more subdued but still full of interesting details.
NEED ADVICE WITH DESIGNING YOUR ENSUITE BATHROOM?
If you have been inspired by the ensuite bathroom ideas and need some direction on how to go forward and select your ideal bathroom colour palette, we have an incredible team that can help you with choosing fixtures and fittings for your project.
Click the button below to book a design consultation, or contact our team here.
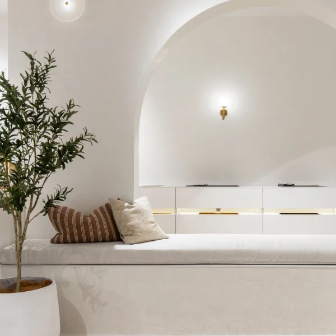
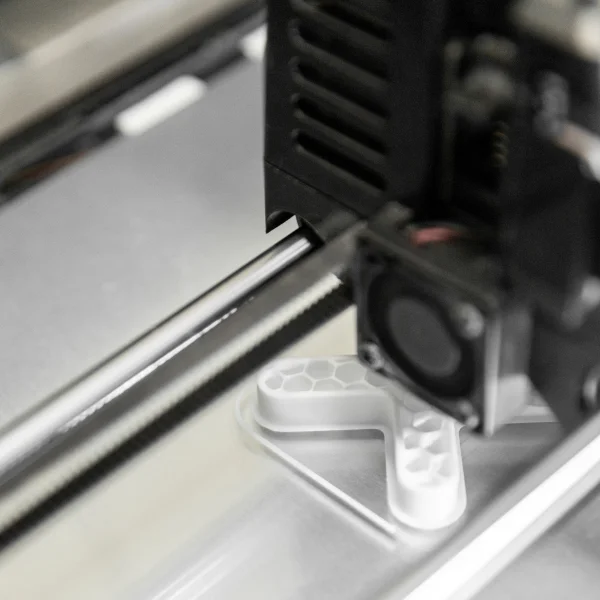
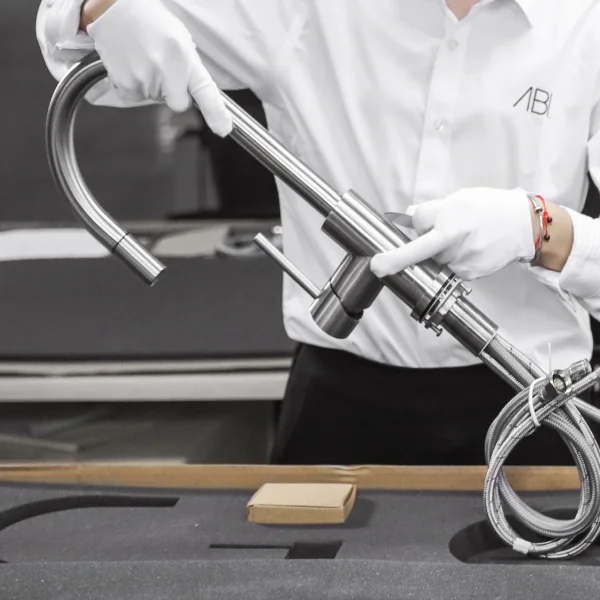
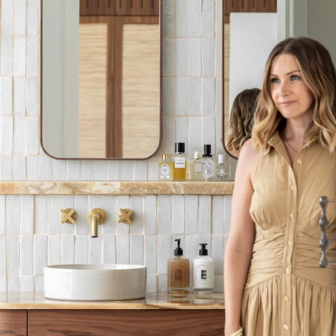
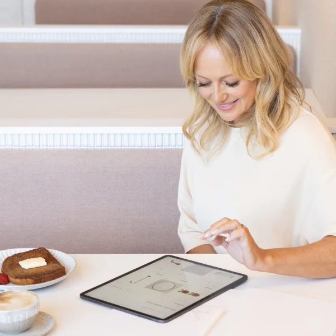
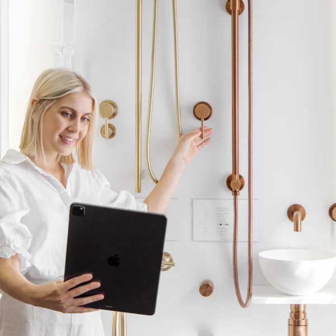
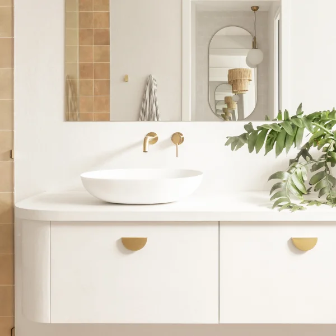
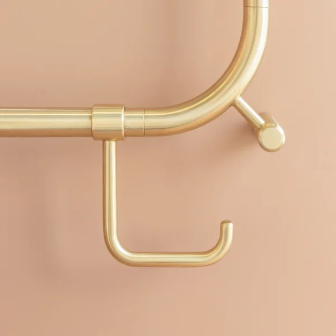
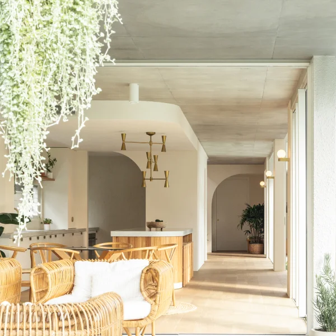
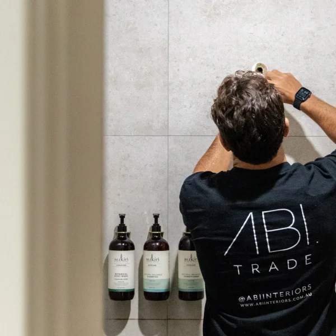
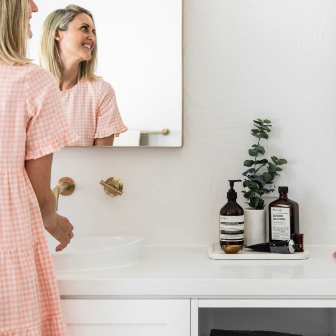
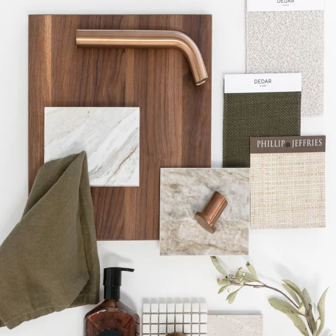
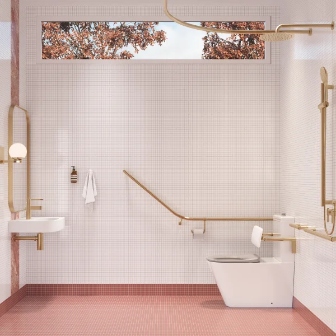
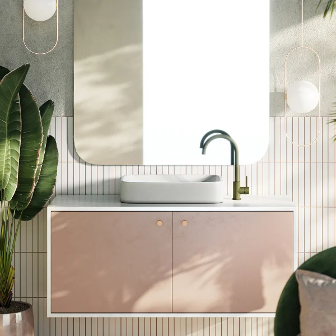
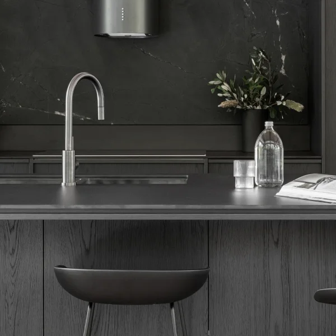
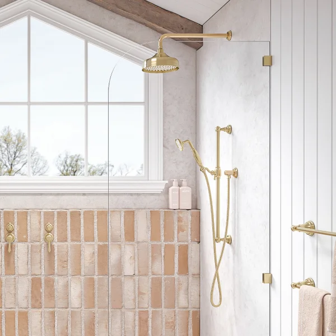
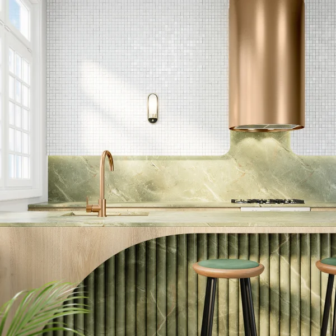
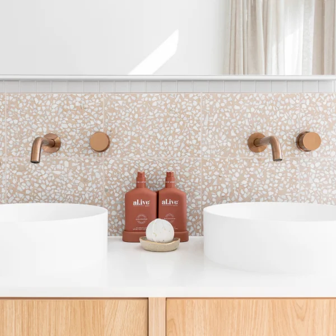
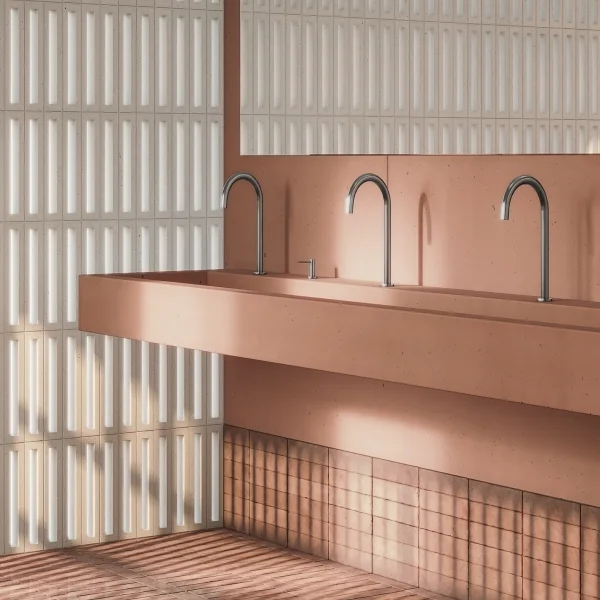
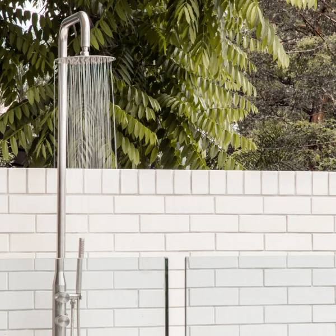
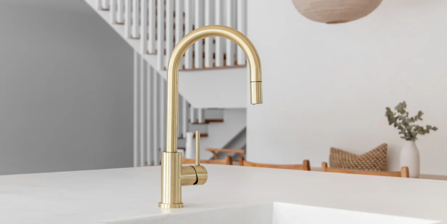

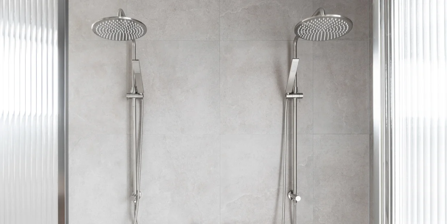
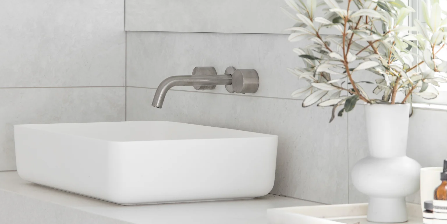
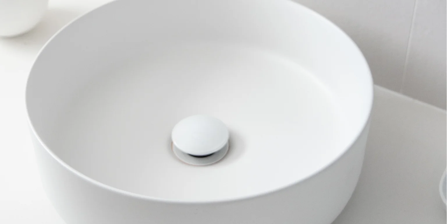
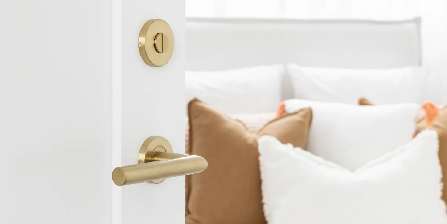
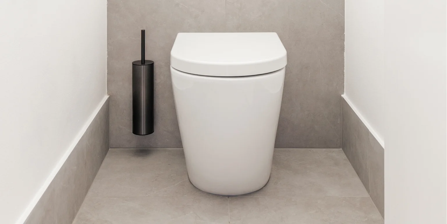
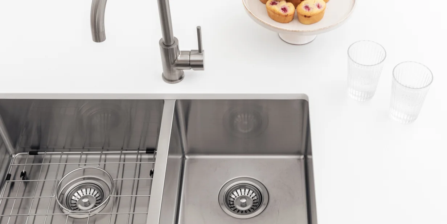
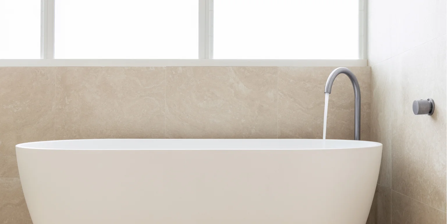
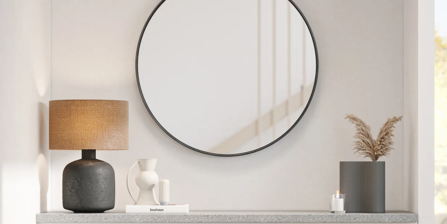
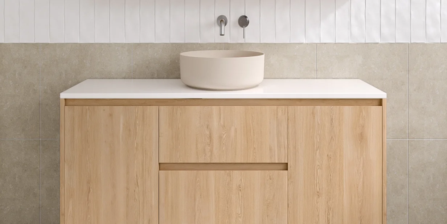
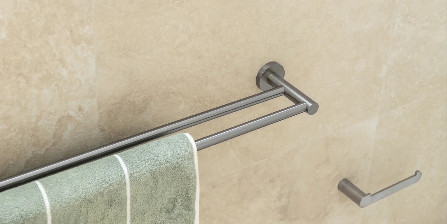
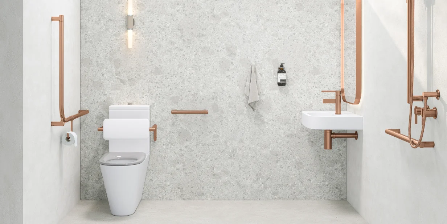
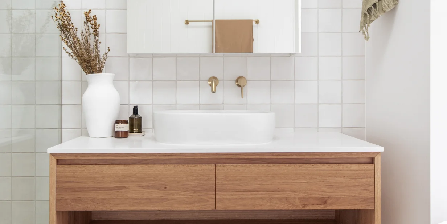
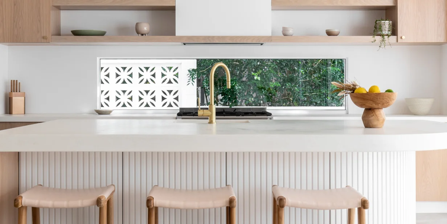
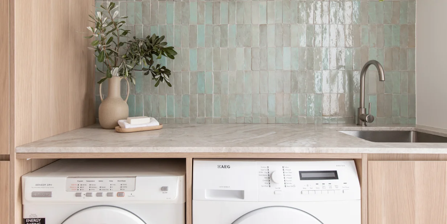
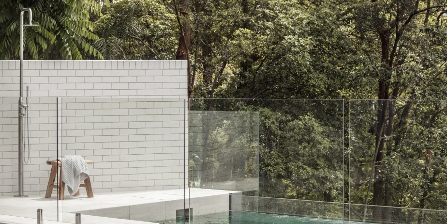
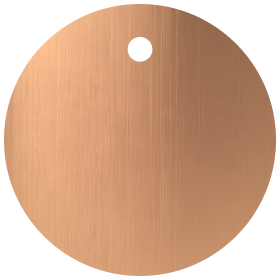
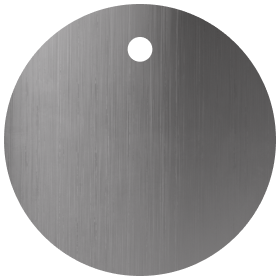
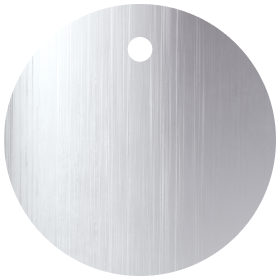
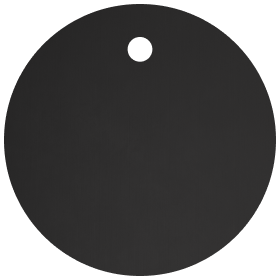
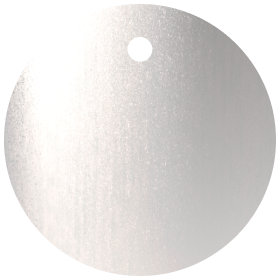
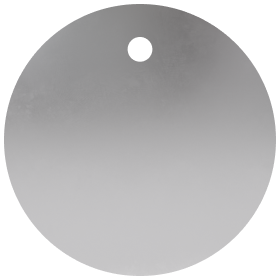
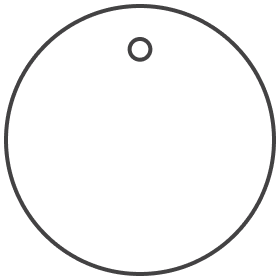
Can you please tell me where the mirror cabinets are from. Thanks.
This project is called Bardon House 01 by CG Design Studio. Please head to their page for more information 🤗