Andy & Deb
See how warm hues and bright, open living spaces help turn this 80s hinterland home into a luxurious family-style coastal retreat.

It was a really large project. There were times when it just felt like it was never going to end, that it was never going to happen. But I’m really proud of how it’s all come together.
They’re a big, mixed family, so we really did have to consider the space and how much room there was for everybody.

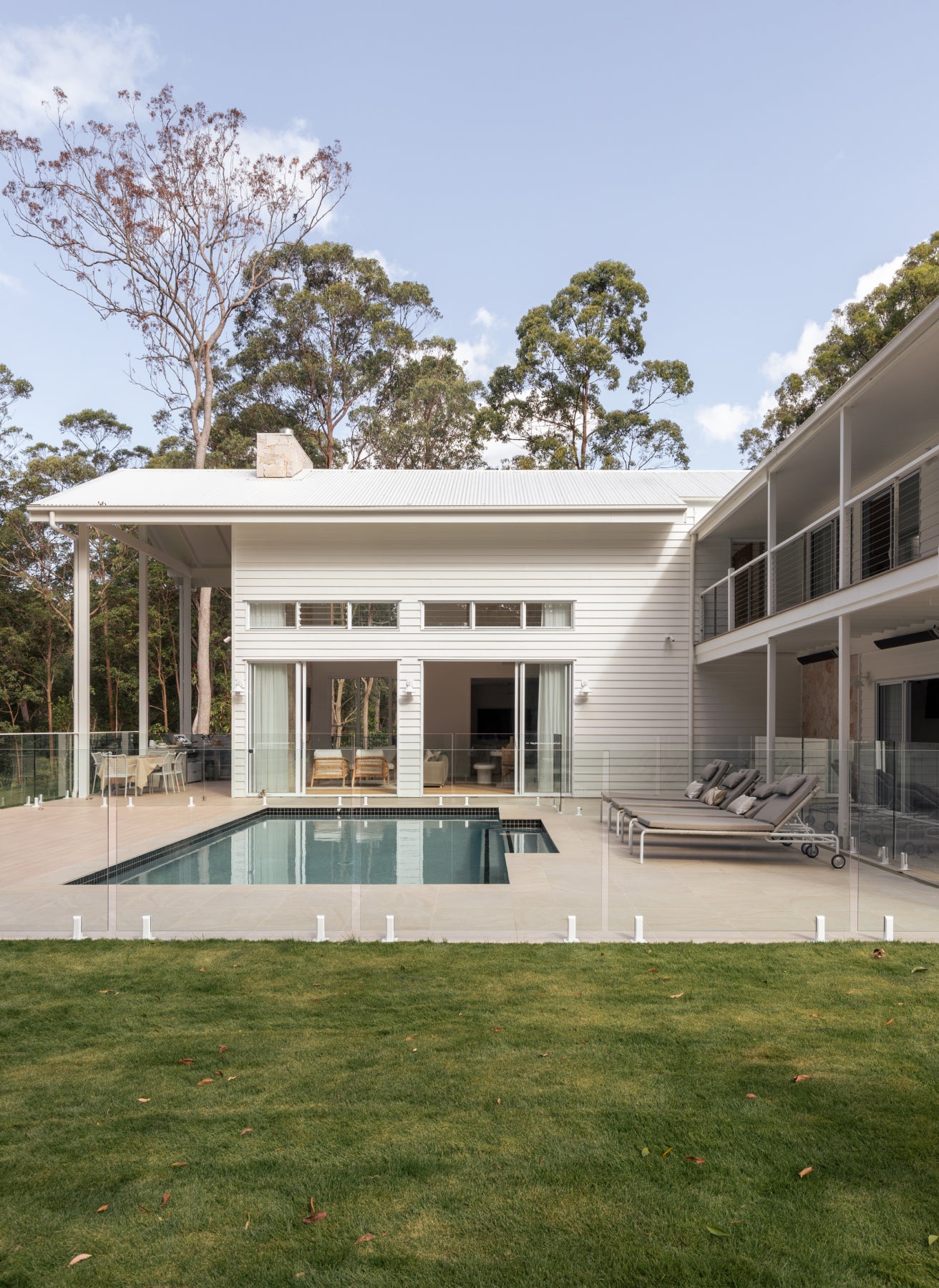
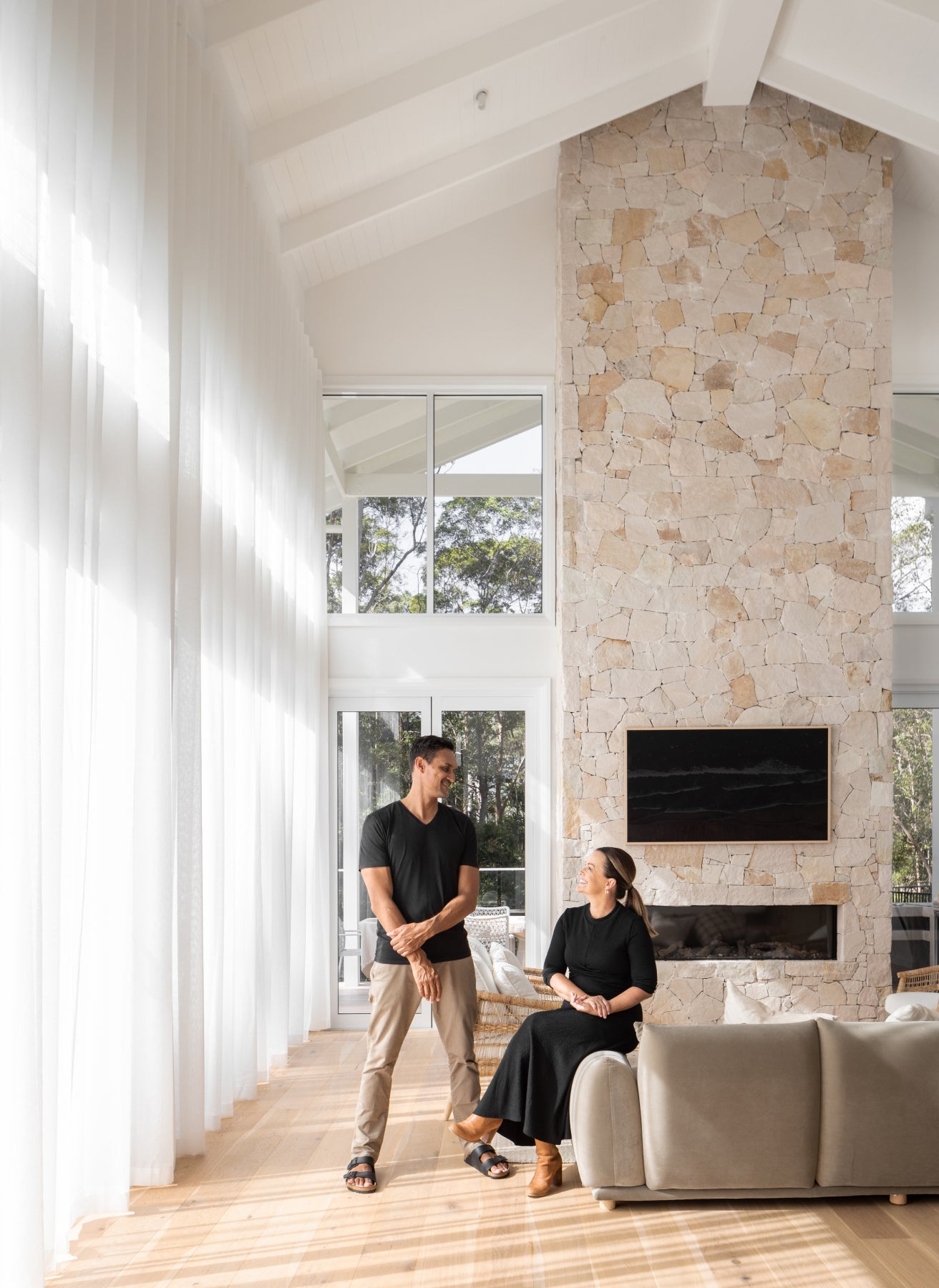
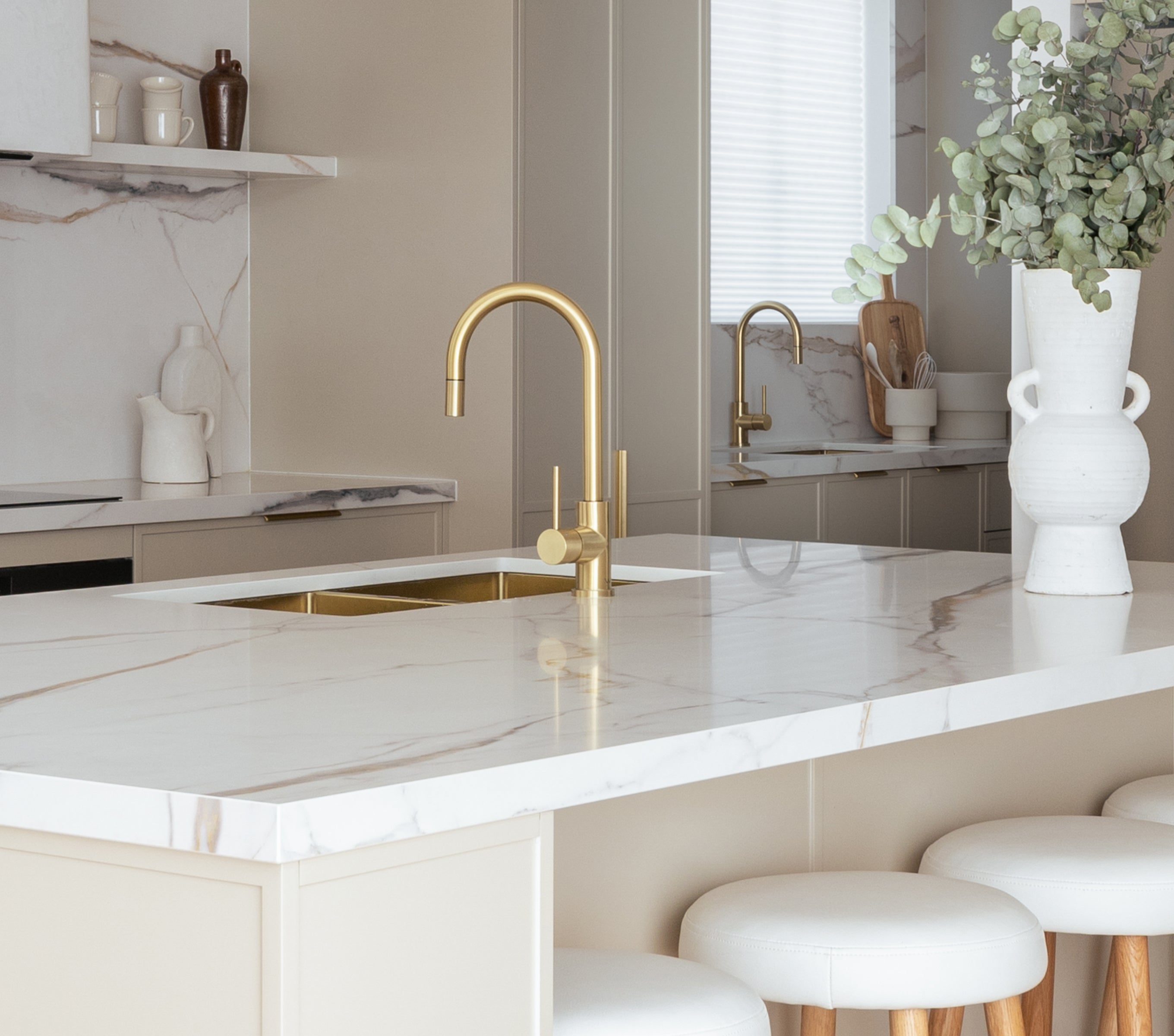

I can’t go past the brushed brass, obviously. We’ve used it again in this space and I absolutely love it.
It picks up some of the tones in the flooring and the stone that we’ve used in the kitchen. Everything works so perfectly with it.
When you step into the ensuite, it feels like a spa. Before, it was like a dungeon – dark, dingy, wet. And now, it’s the polar opposite of what it used to be. It’s very spacious. It looks incredible.

Adding the whole extension out the back made the space much more liveable for the family.
The outdoor area wraps all around the outside, so there’s so much space indoors and outdoors. It’s got that quintessential Aussie – especially Queensland – indoor-outdoor flow now.

Need help designing your dream space?
Book a complimentary consultation with one of our design experts today – we offer face-to-face and online appointments to suit your schedule!
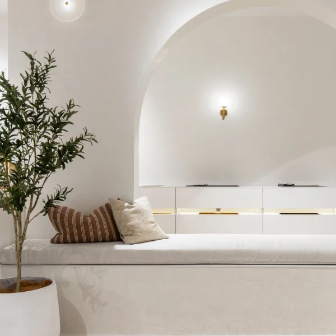
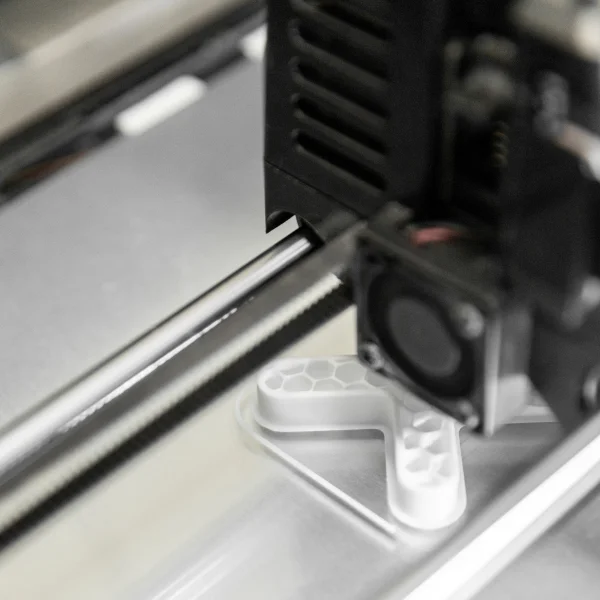
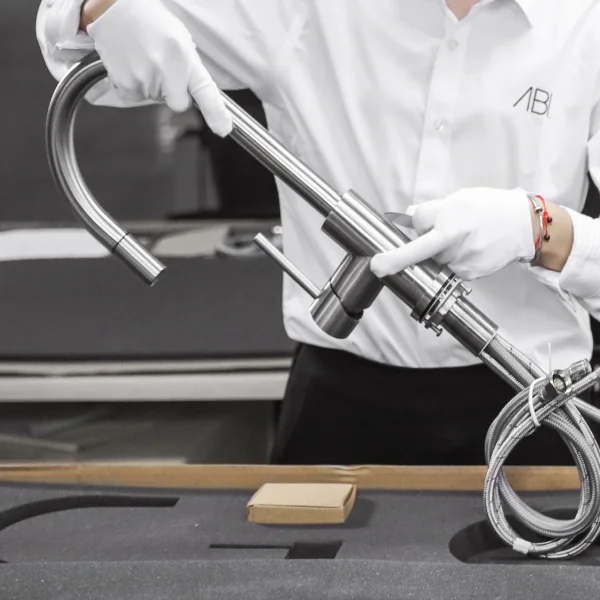
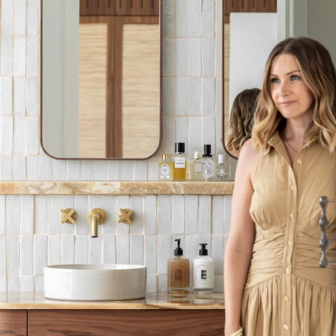
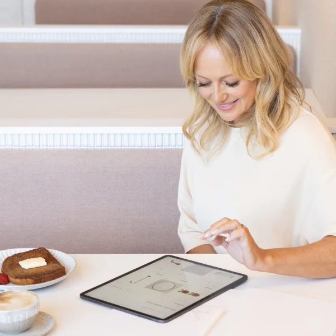
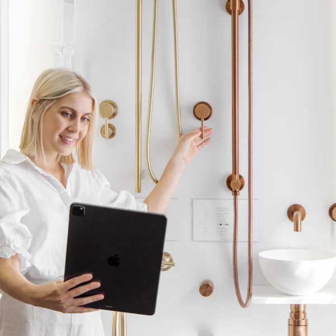
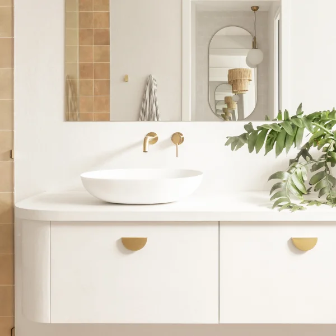
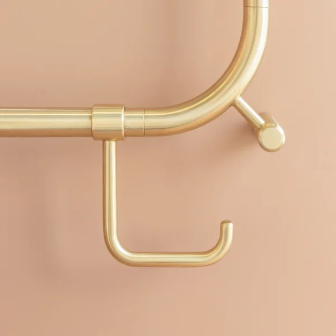
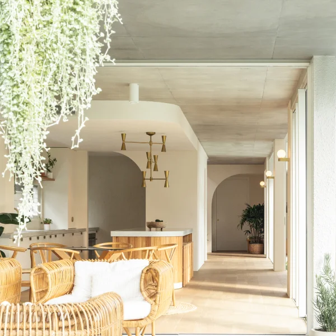
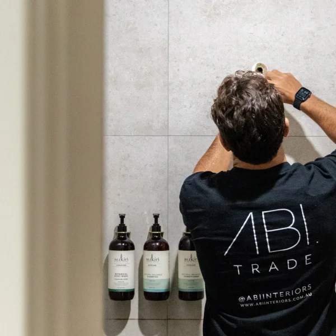
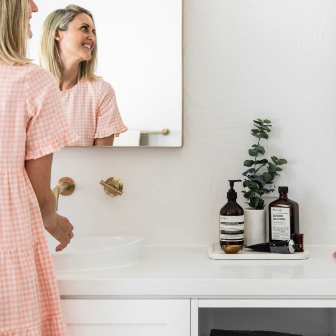
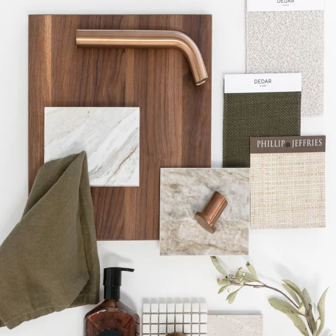
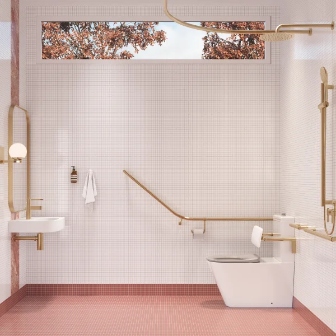
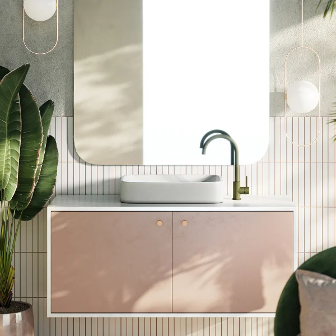
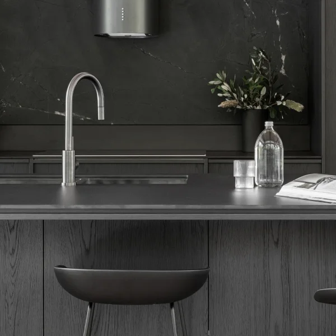
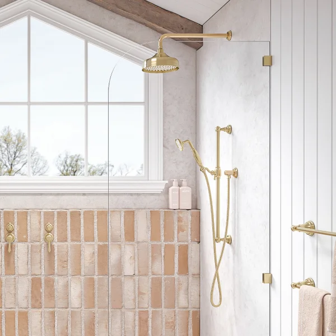
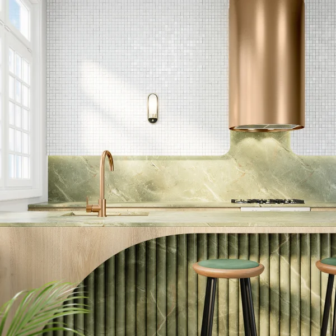
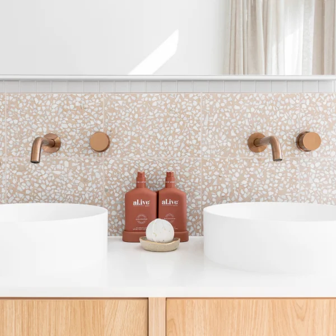
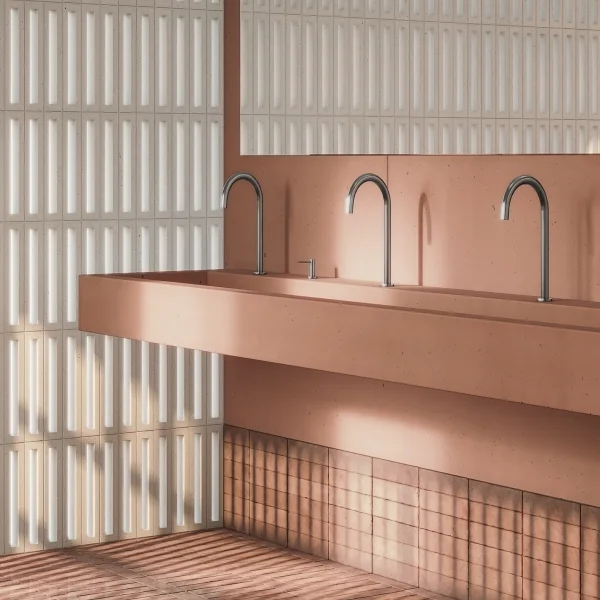
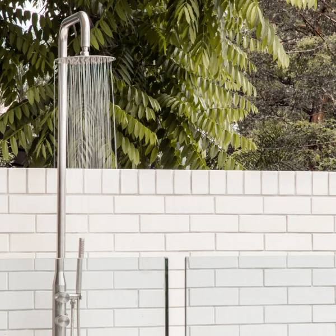
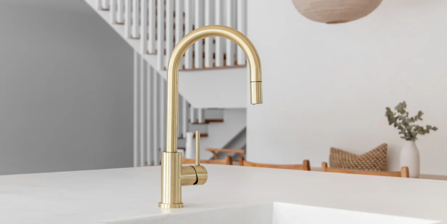

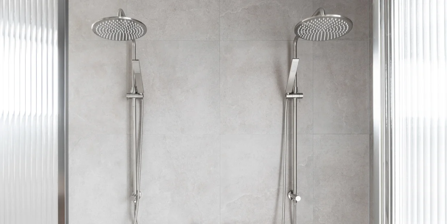
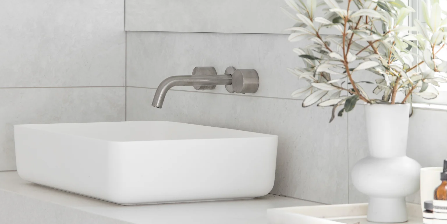
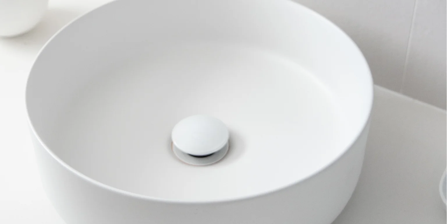
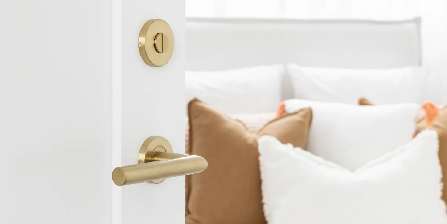
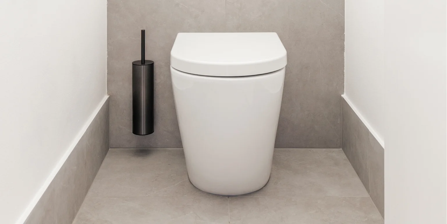
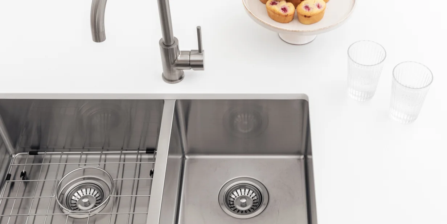
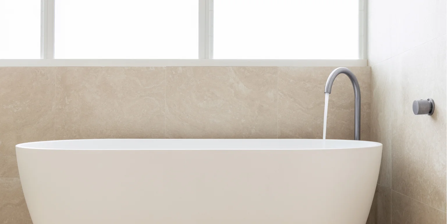
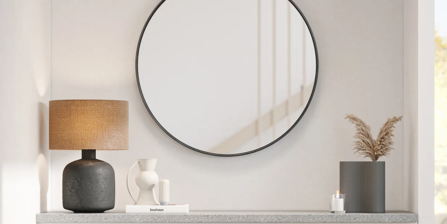
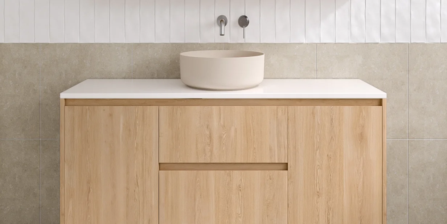
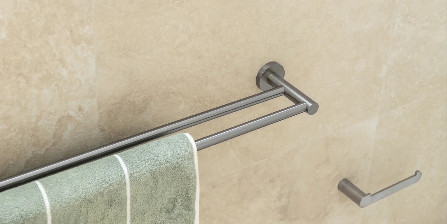
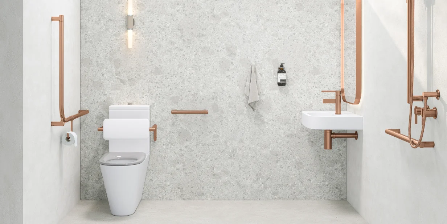
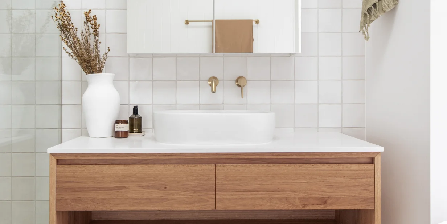
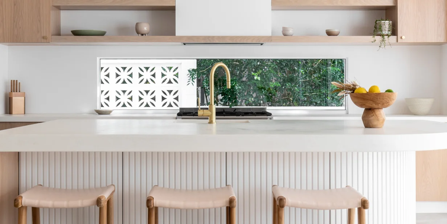
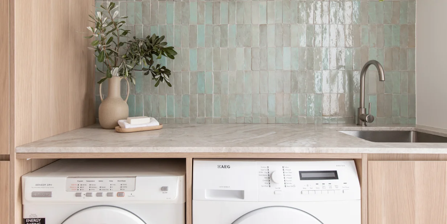
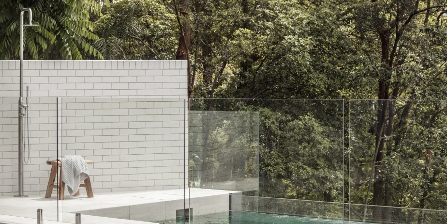
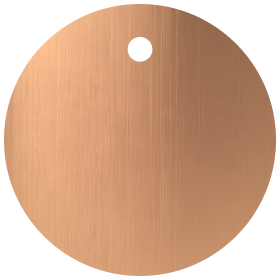
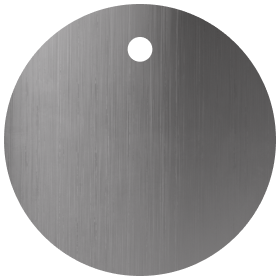
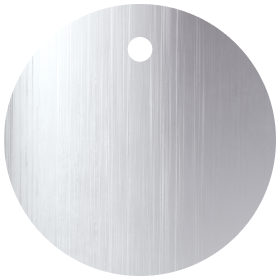
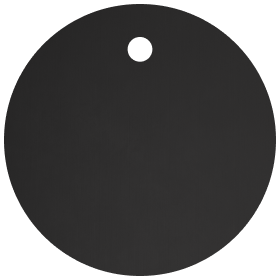
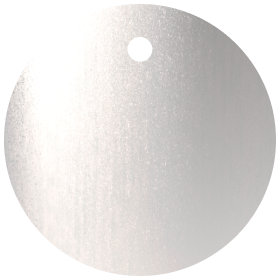
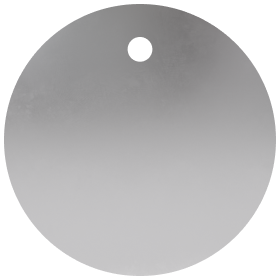
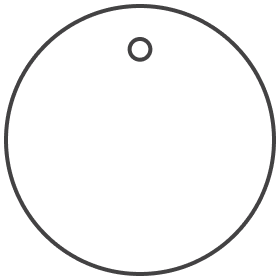



Hi there, what is the name and brand of the subway white tile used in the en-suite please
Hi there, this beautiful space is by @andyanddeb who will be able to assist further!!
Hi hoping u can share some info on the stacking stone around the fireplace please?
This is a project by @andyanddeb who you can view on instagram. Please reach out for the details on this project ✨