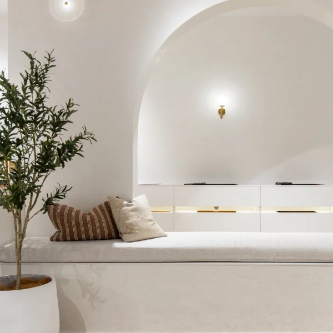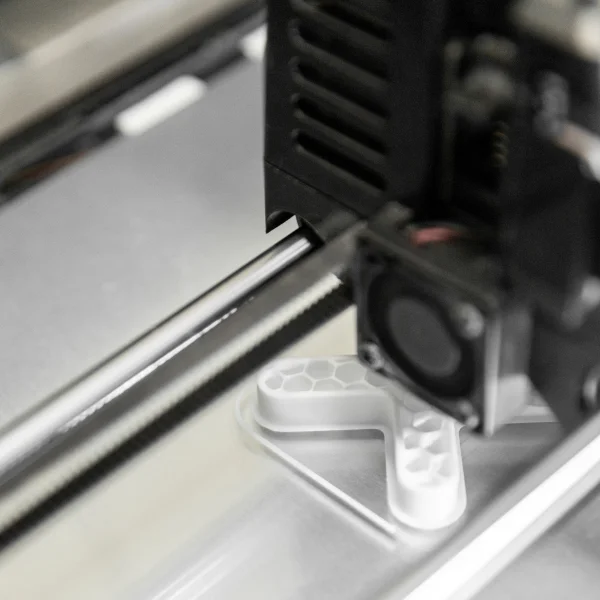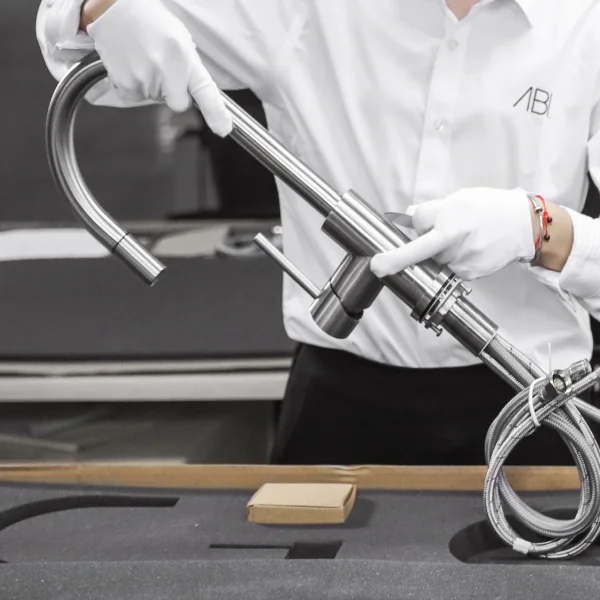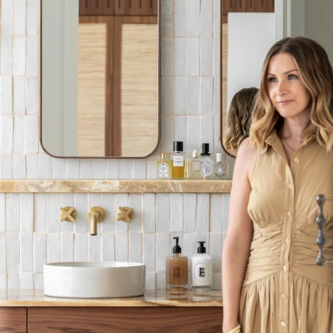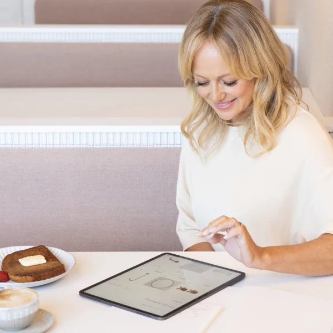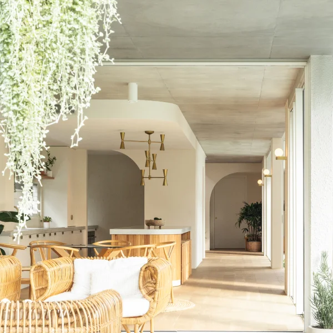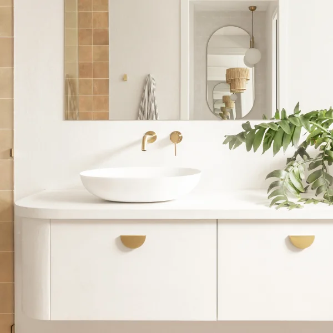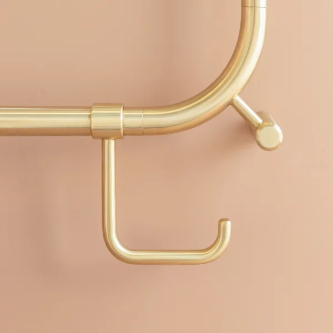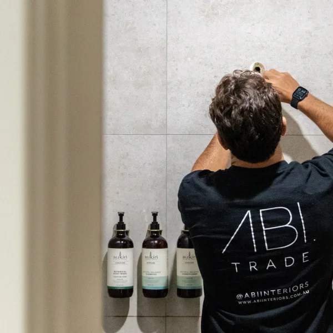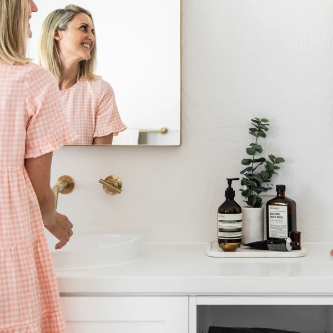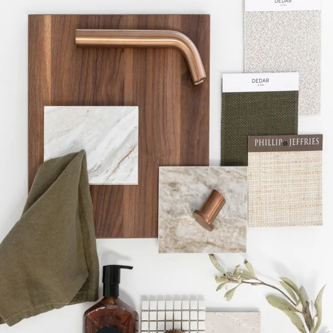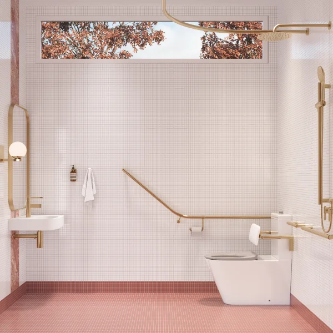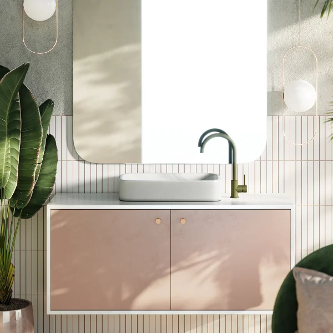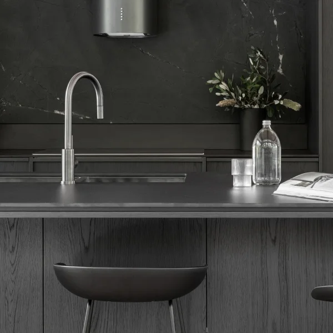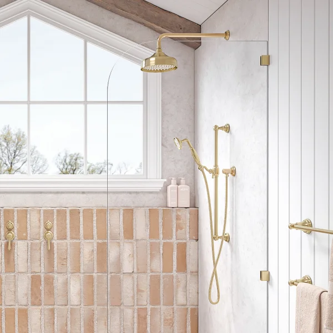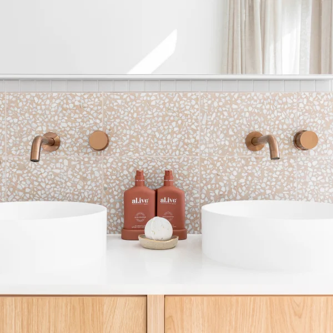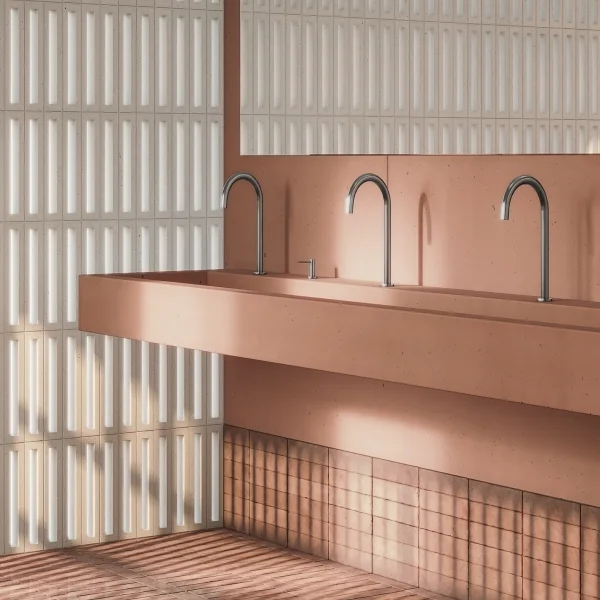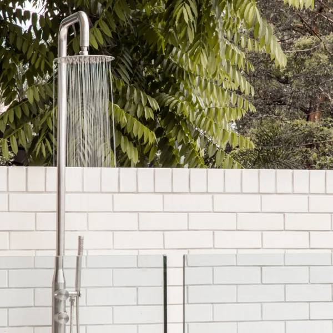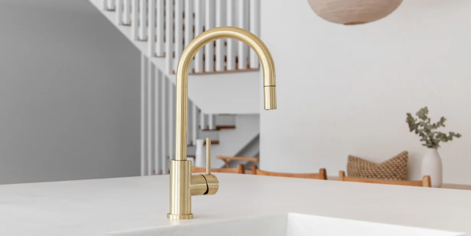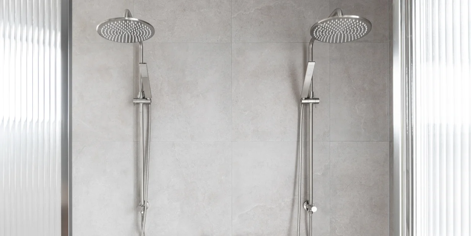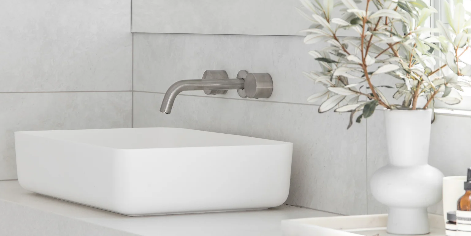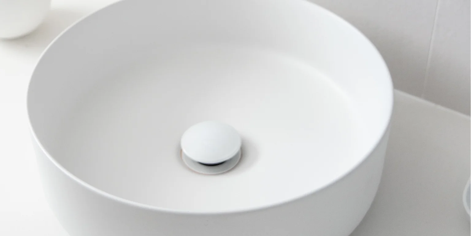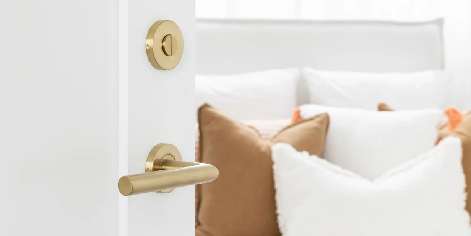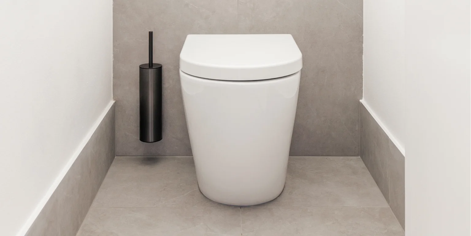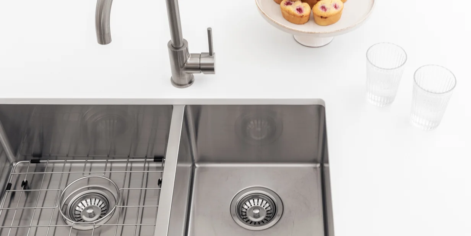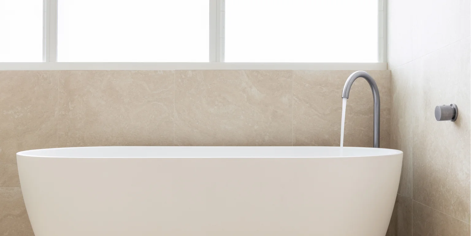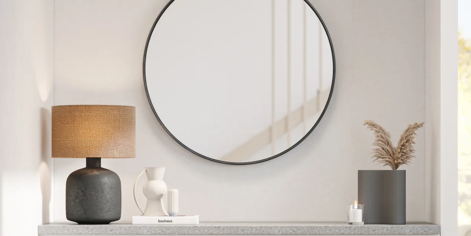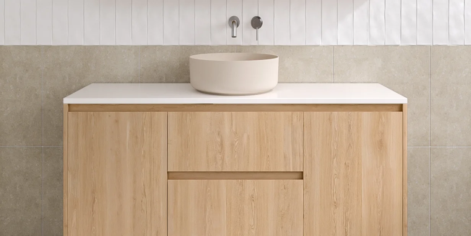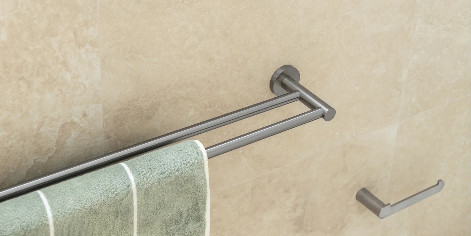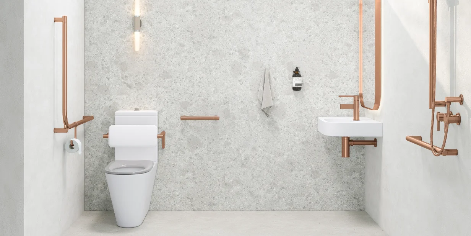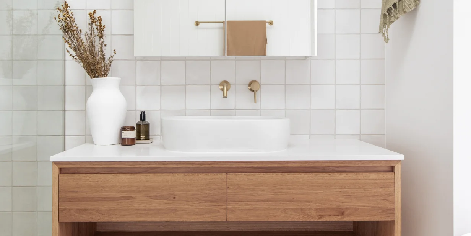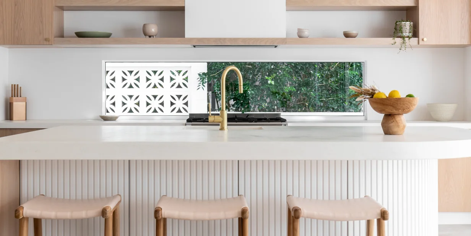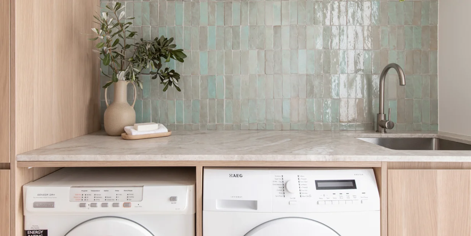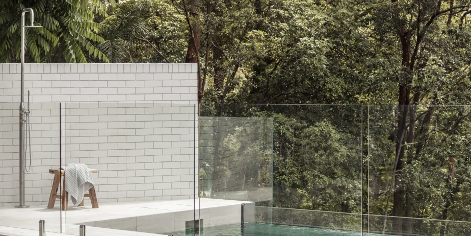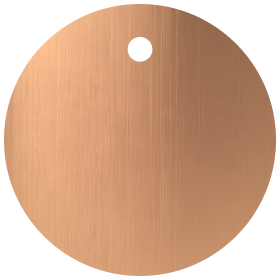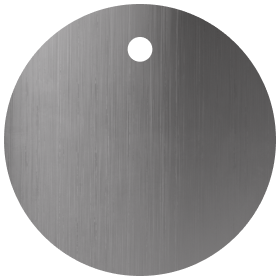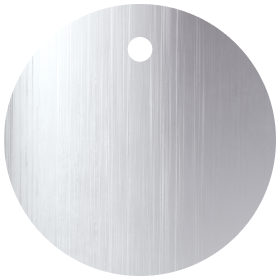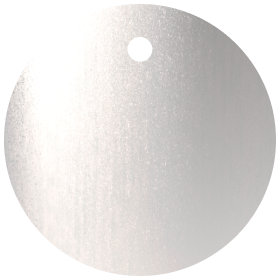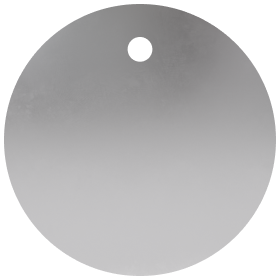Bairnsdale: Inspiring Views, Minimalist Architecture, and Natural Light Define This Spacious Sunshine Coast Home
Behind the Design
Step Inside This Minimalist Aesthetic Home

Taking advantage of breathtaking coastal views, Bairnsdale Residence is a spacious two-storey home on the Sunshine Coast in Buderim that uses our brushed nickel fixtures throughout. It was purposely designed to maximise natural light inside and take advantage of minimalist architecture. Owners Tanya King and Paul Cross wanted to create a calm and inviting home that took advantage of its L shaped house design and prime location.
We go behind the design of this exciting architectural curiosity to see how natural materials, a muted colour scheme, and pared-down minimalist architecture combine to create this tranquil suburban hideaway.


“As part of the design process, we not only wanted a unique home but also something that had quite a striking facade. So, Reitsma and Associates designed something with a full-height aluminium screen, which [...] allowed a lot of natural light to filter through, but also a lot of privacy from upstairs,” says Tanya.
A curved ceiling double-height void takes advantage of this unique attribute, helping define the enticing open-plan living-dining area. This commanding space has been designed with a pleasingly muted tone, oak-engineered timber flooring, and oversized pendant lighting.

The adjoining kitchen showcases ABI Interiors’ Elysian Commercial Pull-Out Kitchen Mixer. This space has a natural quartzite stone benchtop and timber grain cabinetry, reinforcing the desired clean, minimalist aesthetic. Due to its versatile appeal, Tanya and her husband, Paul of Cross Constructions, chose our brushed nickel finish for fixtures throughout their property.
“We found it paired really nicely with the material and colour palette that we've used throughout — it's a really timeless metal,” Tanya says.

The downstairs powder room is punctuated with a bold vein of natural stone paired with micro-cement walls, mosaics, and a striking concrete pedestal basin perfectly serviced by ABI Interiors’ Elysian Minimal Mixer and Spout Set.

An equally important feature of Bairnsdale was the exterior space. The owners wanted a seamless indoor-outdoor transition that capitalised on the minimalist aesthetic. This was achieved through the courtyard’s harmonious continuation of neutral tiles and bricks and the inclusion of Australian native landscaping.
“The L-shaped design really optimises the space and use of the block, so we've got connection to the Australian native gardens,” says Paul.
“That was a really important part of the design process. We actually made the [...] courtyard [...] work in with the sun, so it comes in through all aspects of the home.”


Upstairs, a front seating area with full-height glazing offers tranquil views of Morton Island and the southern end of the Sunshine Coast.
The spacious master ensuite affords a generous freestanding bath accompanied by ABI Interiors’ Floor-Mounted Bath Filler and a separate shower. This space is balanced with limestone with some warm and cool tones from the oak timber vanity and textured Japanese finger tiles that reference the raw materiality of Bairnsdale’s overall architecture.
“We absolutely love living in our home. It's one of the best places we've ever lived in together as a family. It's a really special home,” says Tanya.
Explore More Homes Inspired By A Minimalist Aesthetic
If you enjoyed this peek behind the design, why not explore some of our others:
Zarma: A Mid-Century Modern Marvel Defined by Its Exceptional Open-Plan Living
Modern Coastal Home Brings The Hamptons to the Gold Coast
