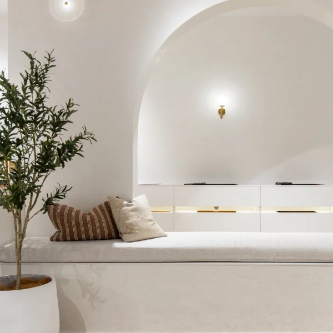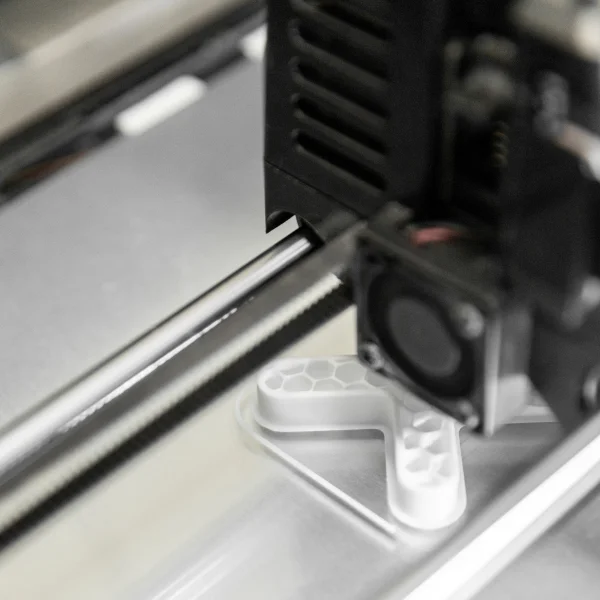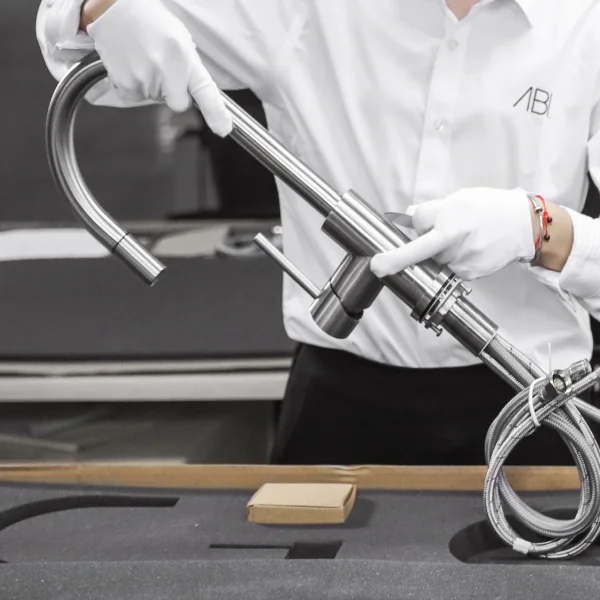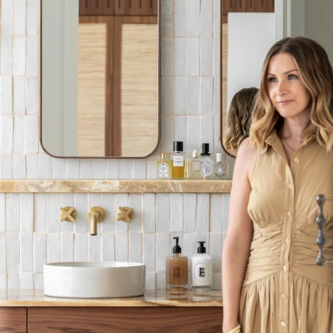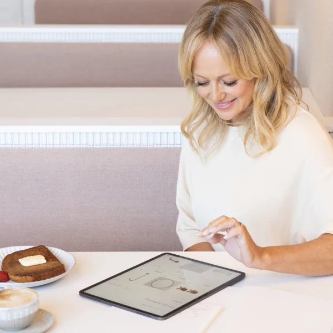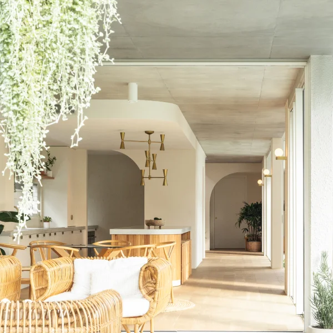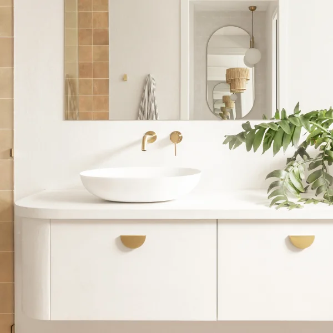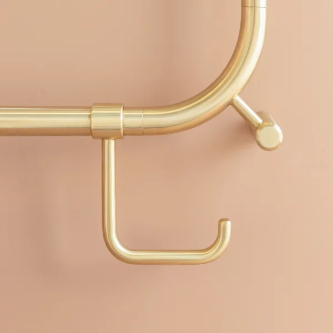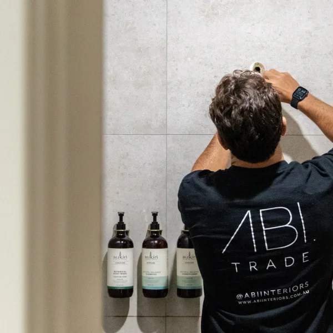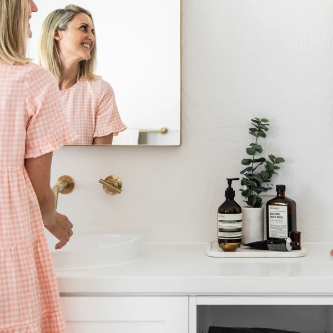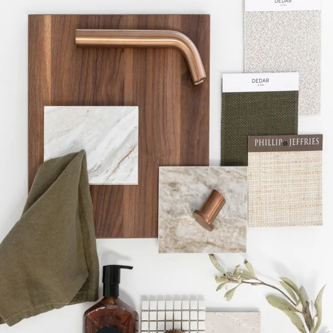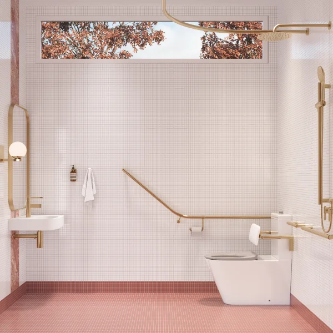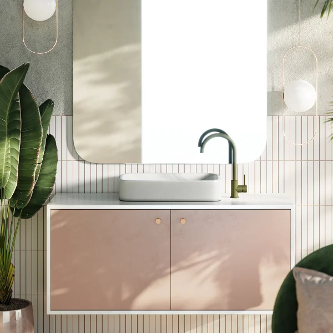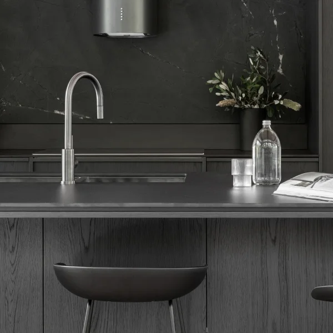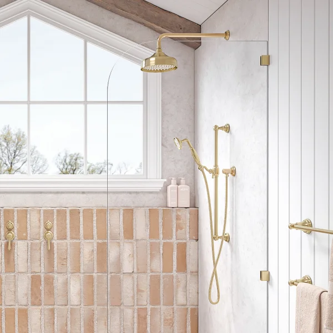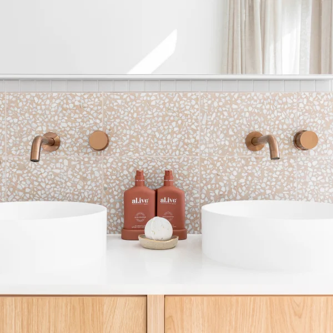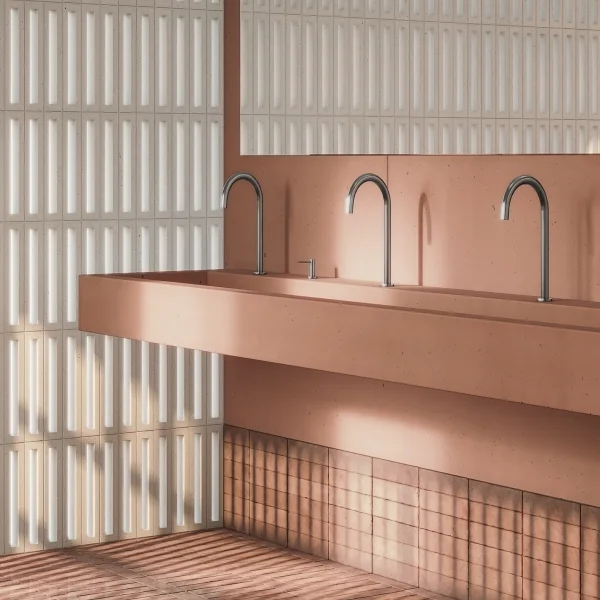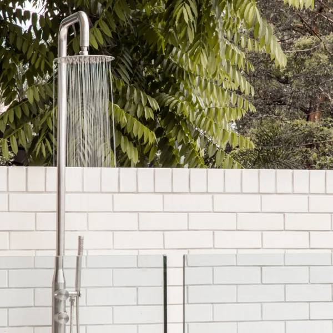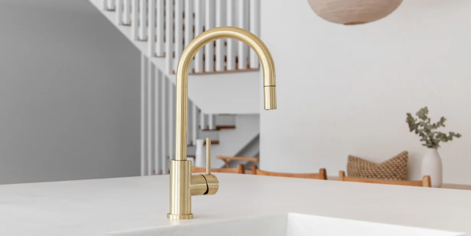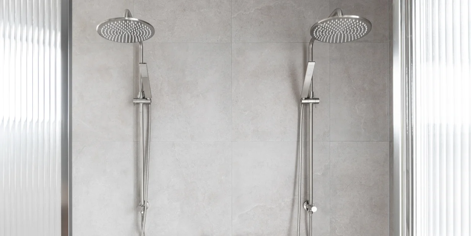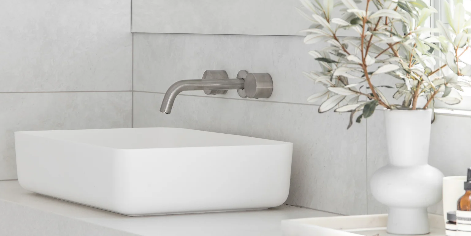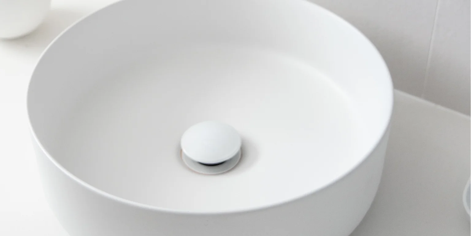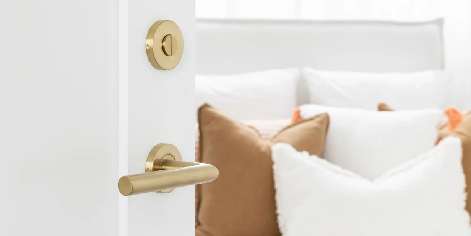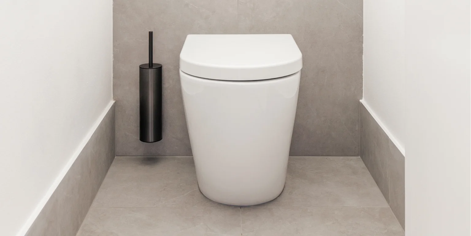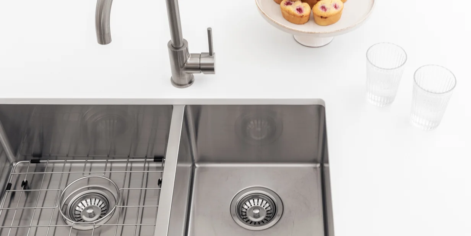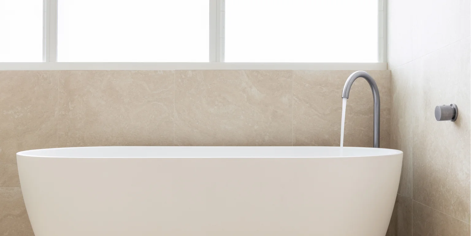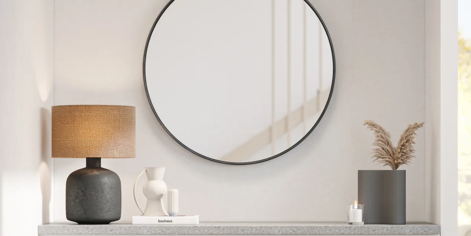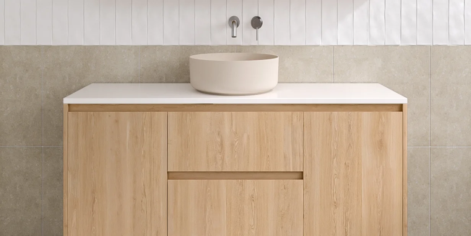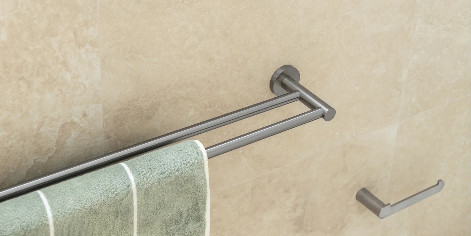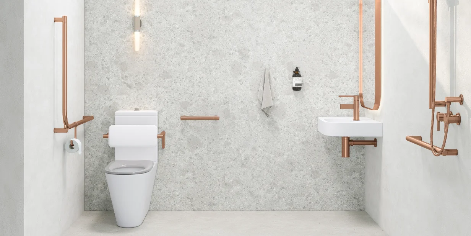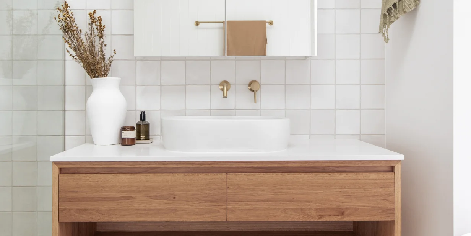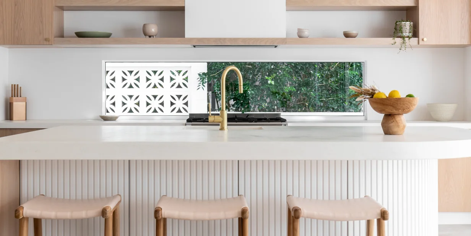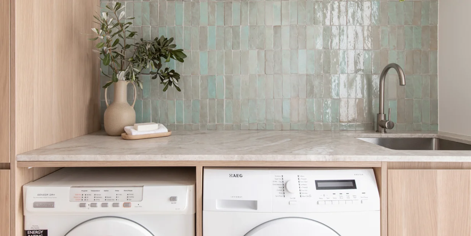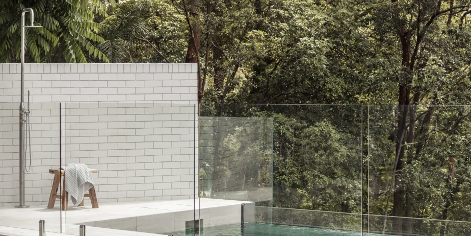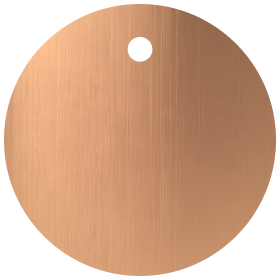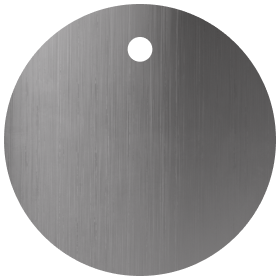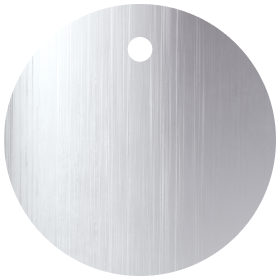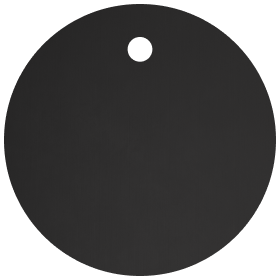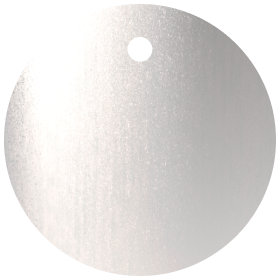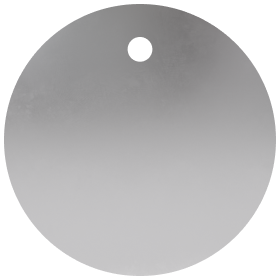Grèce: Co-Owner of SABO SKIRT’s Modern Mediterranean-Style House
House Tour
You may recognise her as co-founder of SABO SKIRT, one of Australia’s fastest-growing fashion brands, or him as co-owner of a hit transformation program and Brisbane-based gym, FitazFK. Aside from their clear entrepreneurial achievements and business expertise, Thessy and Georgio Batsinilas have recently garnered attention in the field of architecture and interior design for infusing the rustic allure of the Mediterranean into the landscape of Holland Park West, with their home, Grèce.
“I wake up, and I open my eyes, and I feel like I'm sitting in my Pinterest board, and everywhere you look, every single corner reflects that.”
— Thessy



After acquiring their 600 sqm property in 2019, Thessy and Georgio demolished the existing house and began what was initially considered a bold undertaking and subsequently turned it into a three-year odyssey thanks in part to the far-reaching effects of the global pandemic and to their unwavering commitment to realising Grèce's architectural excellence.
“I’ll joke that there were 365 days of building, and we did 470-something inspections,” says Georgio. “We know every single little bit, and living in that project is just amazing.”


Spanning three stories, the home reflects a neutral palette with the intentional inclusions of texture and brushed brass accents to bring depth and dimension into the space. However, Grèce transcends mere aesthetic appeal, with each space and architectural decision serving a distinct purpose — even to the extent of the curved walls acting as a guide through the house.


Upon entering the ground floor, the intent is immediately clear — it’s warm, inviting, and effortlessly bright as the sun sprawls through the central courtyard.
“This part of the house was integral for our Mediterranean brief… [our architect found that] courtyards in houses in Greece are very common — it's a really great way to let in natural light,” says Thessy.


The remainder of the level reflects Thessy and Georgio’s meticulous attention to detail; the layout itself is designed for a seamless progression from breakfast in the courtyard to lunch in the dining space, finishing with dinner outside overlooking the suspended pool that proudly adorns the home’s branding.


“We obviously spend a lot of time here eating and spending time with our kids, so we just wanted somewhere to look beautiful and be functional for us and our family.”
— Thessy



“One of our favourite finishes in the house, which complements the brushed brass ABI products perfectly, was the Patagonia stone. Just the tones and the fact that it’s a quartzite granite… it’s very durable, and it looks really beautiful.”
— Thessy




As we toured upstairs, the highlight was undoubtedly the master ensuite. The unconventionality of the terracotta subway tiling on the floor, where it’s typically reserved for walls and showers, adds such distinctive character to the space that we don’t often see. Not to mention, the captivating Calacatta Viola stone immediately draws your gaze, creating a beautiful contrast with the brushed brass tapware.
Plus, opting for a mirror backsplash instead of traditional tile not only imparts the illusion of a more expansive and luminous space but also sets the stage for what we anticipate to be a leading trend in next year's designs.


Georgio’s background in personal training meant that creating a dedicated wellness retreat in the privacy of his own home was a necessary inclusion. Beyond featuring a gym, sauna, and outdoor shower, the private cold plunge pool situated in its own courtyard truly establishes the ideal setting for rejuvenation.



“We put a lot of thought and detail into [this house] — not only on the way it looks but the way it’s going to make you feel.”
— Georgio

Beyond the lower level's entertainment space, wellness area, and laundry, Grèce's architectural brilliance is showcased in the exterior of the residence. Cascading stairs, travertine finishes, crazy pave flooring, quintessential columns, and a cave-inspired alfresco area beautifully capture the essence of modern Hellenic architecture whilst also serving as an ideal backdrop for SABO's campaign photoshoots.


Yet, the aspect we find most endearing about the home revolves around the profound familial connections Thessy and Georgio share with their extended family. You see, the property itself wasn't just an ideal acquisition for them due to its land, views, and location. What made it truly special was that it was neighboured by Thessy's two brothers and their families — including Thessy's sister-in-law and SABO's co-owner, Yiota.
So, the decision was made to eliminate the boundaries between the three properties, seamlessly forming an extensive communal space where the families can come together and share cherished quality time.
“All of the kids meet in the backyard, and they have the best time," says Thessy. "We’ll tend to sit down up on the stairs and bring down afternoon tea… it’s honestly a dream come true.”

Realising trends years in advance and executing them in a way that will remain timeless is a skill some only aspire to have, but for Thessy and Georgio, this seems to come naturally.
With its rendered walls, textured polished concrete flooring, and a comforting neutral palette vivified by our brushed brass products, Grèce shrewdly encapsulates the essence of a Pinterest-worthy modern Mediterranean-style house, infused with a touch of Australian design to give this home a truly multicultural personality all in itself.
Keep up to date with Grèce: Follow Thessy at @thessy.k, Georgio at @gbatsinilas and their home at @grece_________.
Build By: Batspac // Design By: Esat Design
