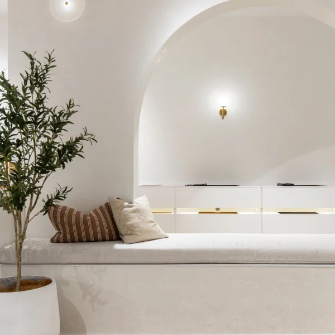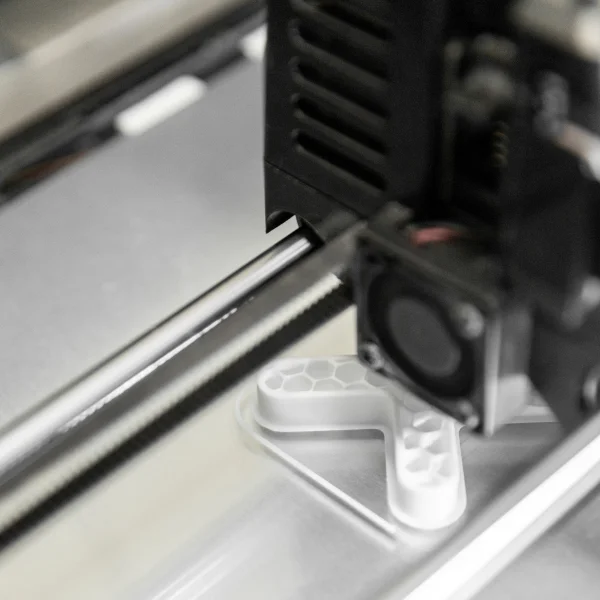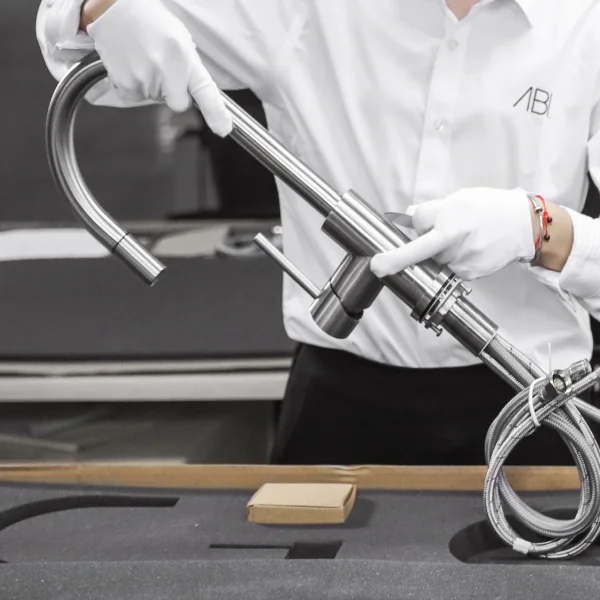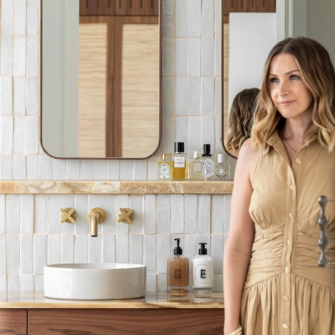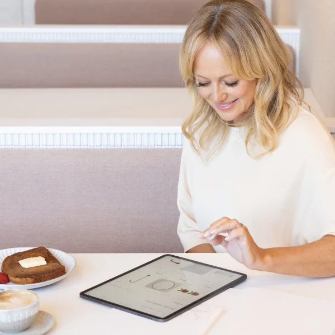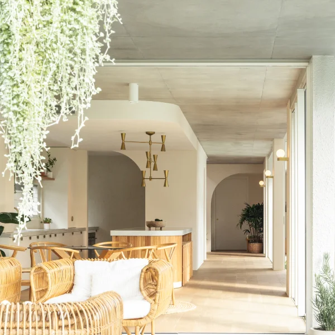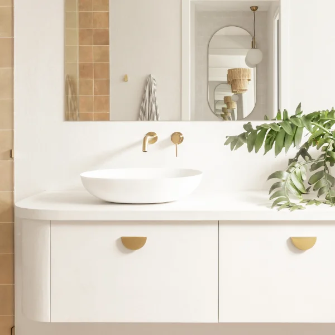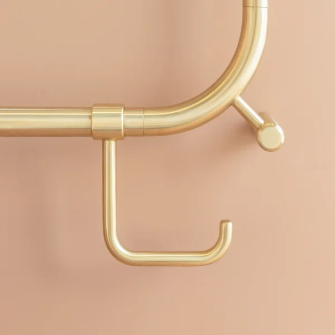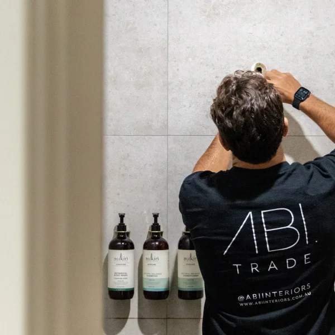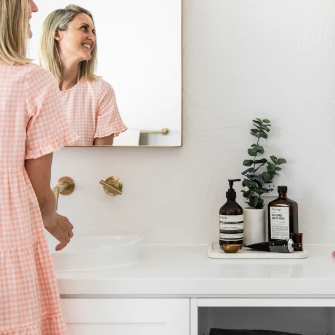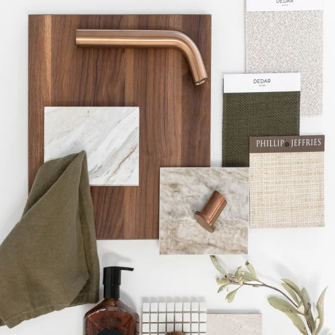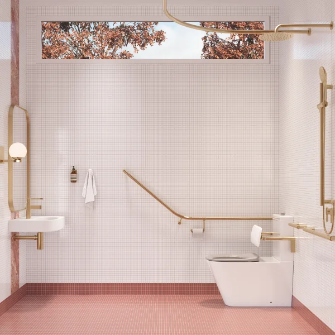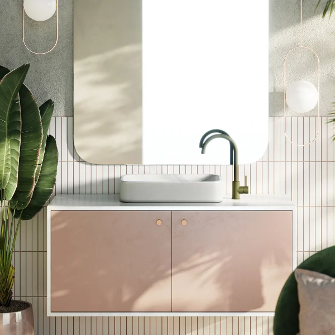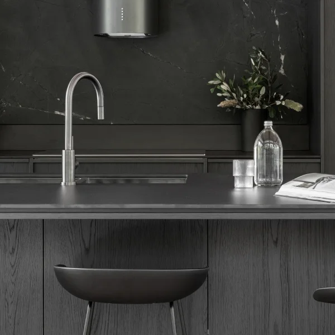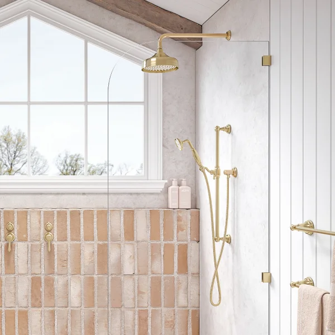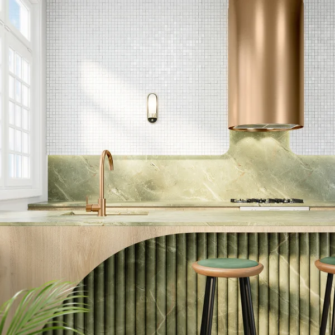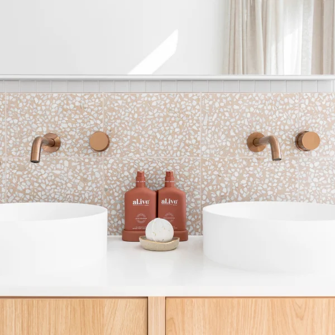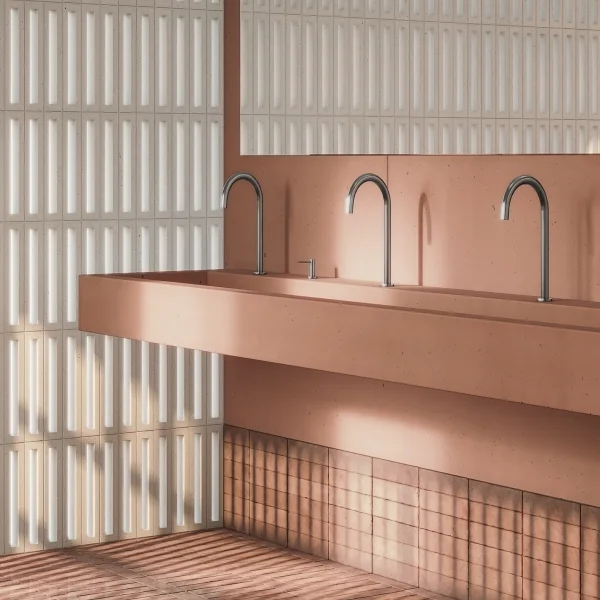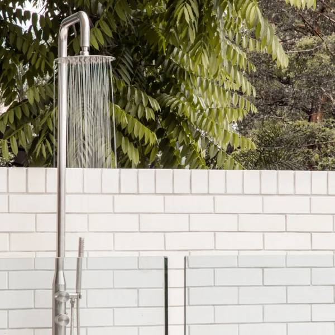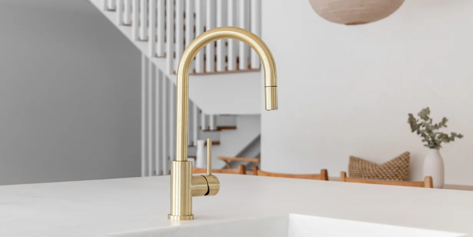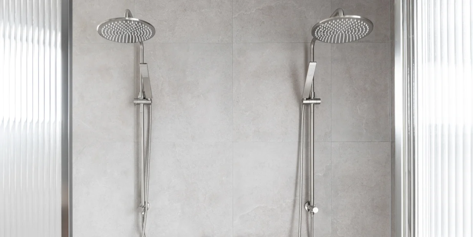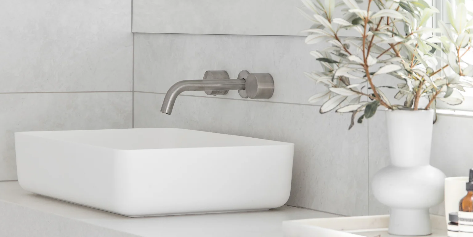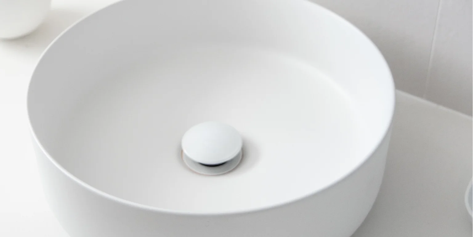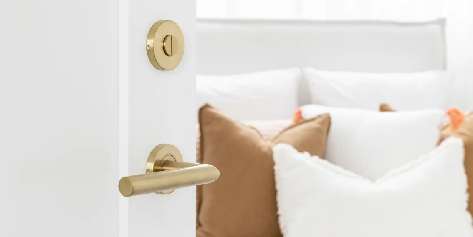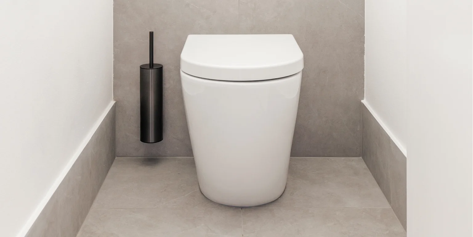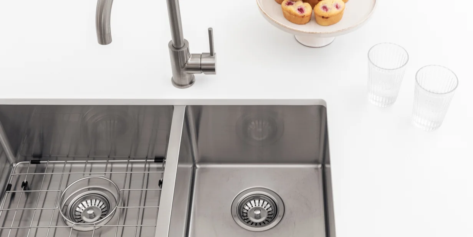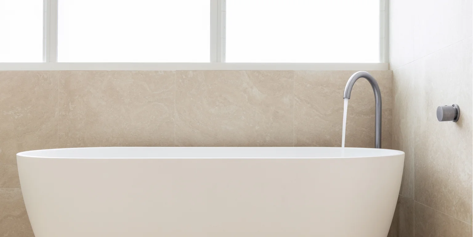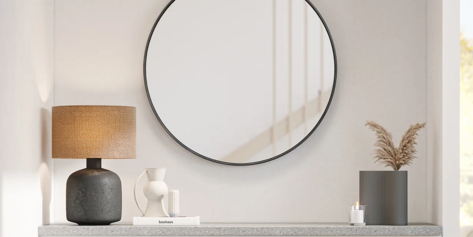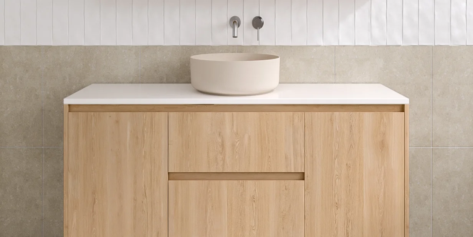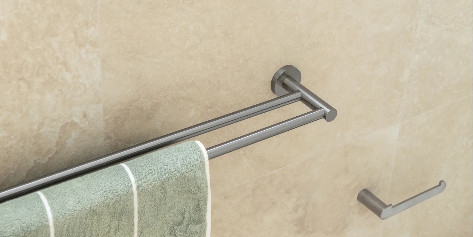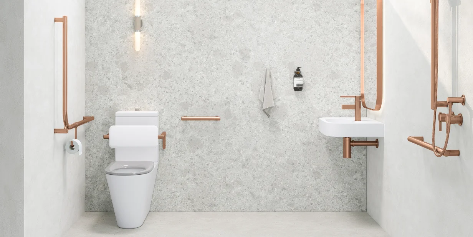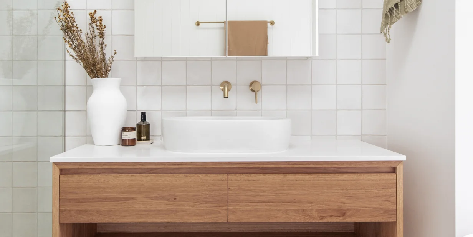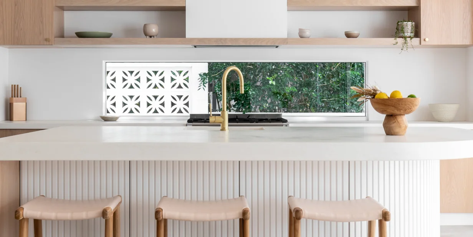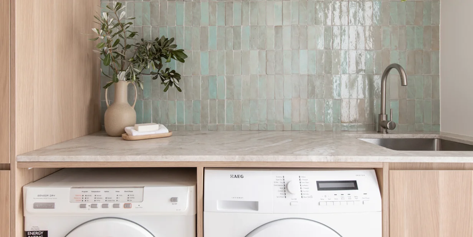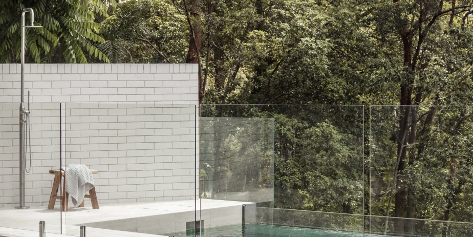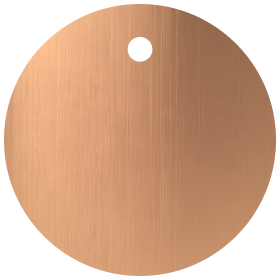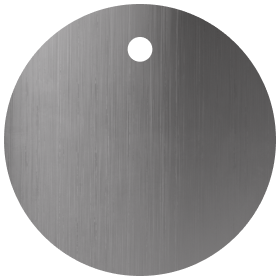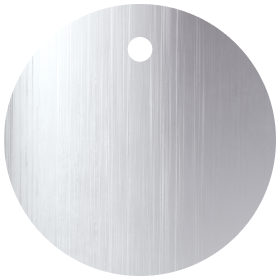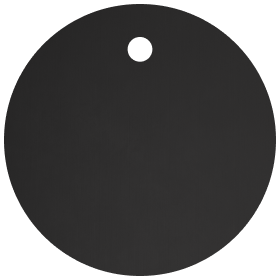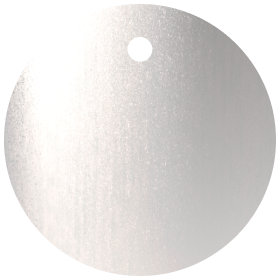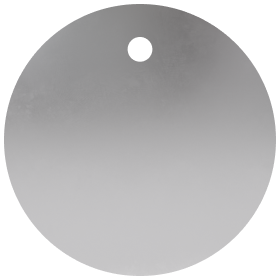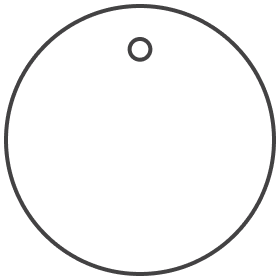Discover a Home Full of Hidden Rooms in This Burleigh Heads Apartment Tour
Behind the Design with Barlow Building
Pushing the boundaries of modern-coastal interior design, the penthouse of Bon Sol Apartments is unlike anything you’ve seen before.
Barlow Building has expertly integrated secret spaces, inspiring a sense of childlike intrigue in a sophisticated setting.
Join us on an apartment tour at Burleigh Heads with the company’s owner and director, Sam Barlow.
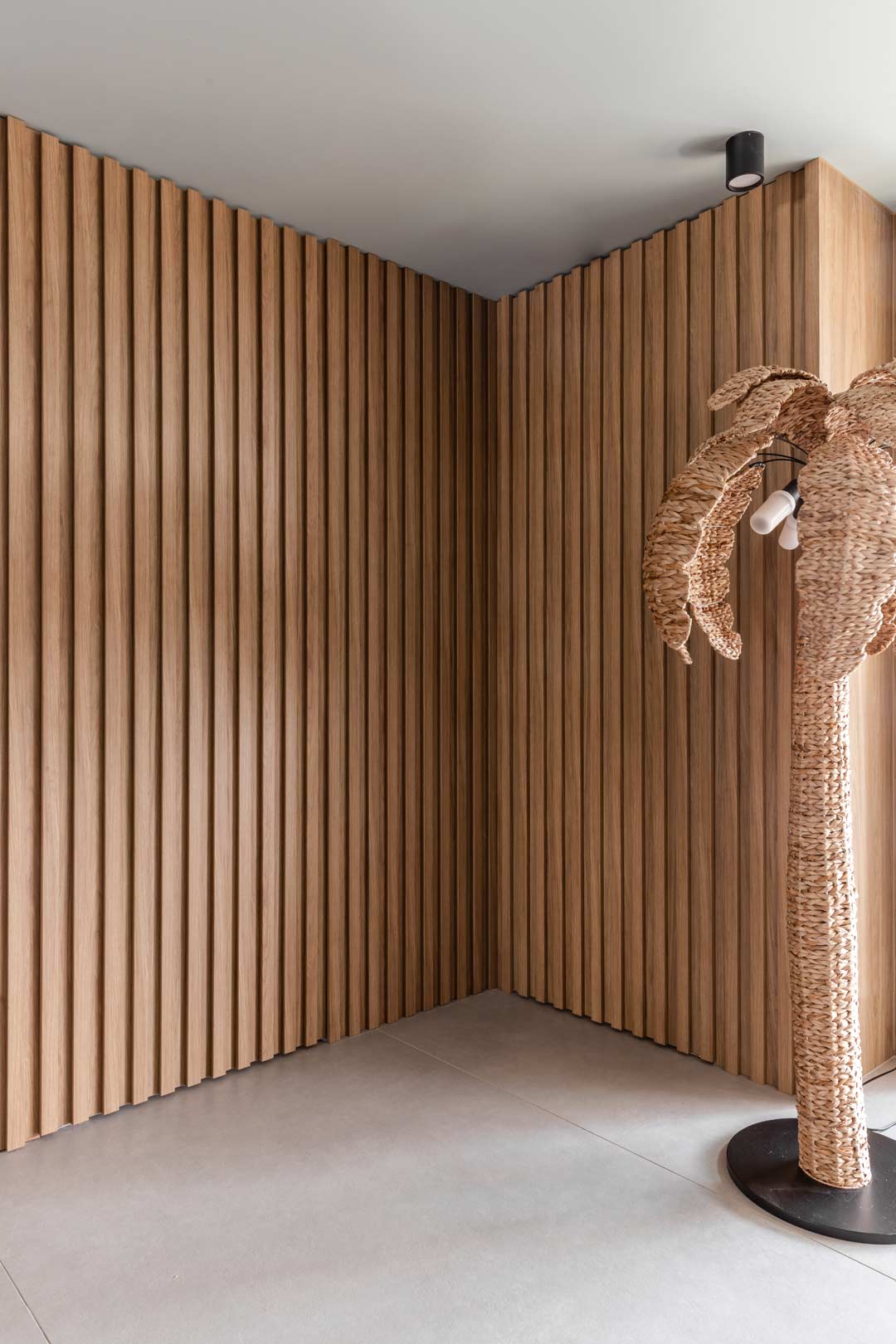
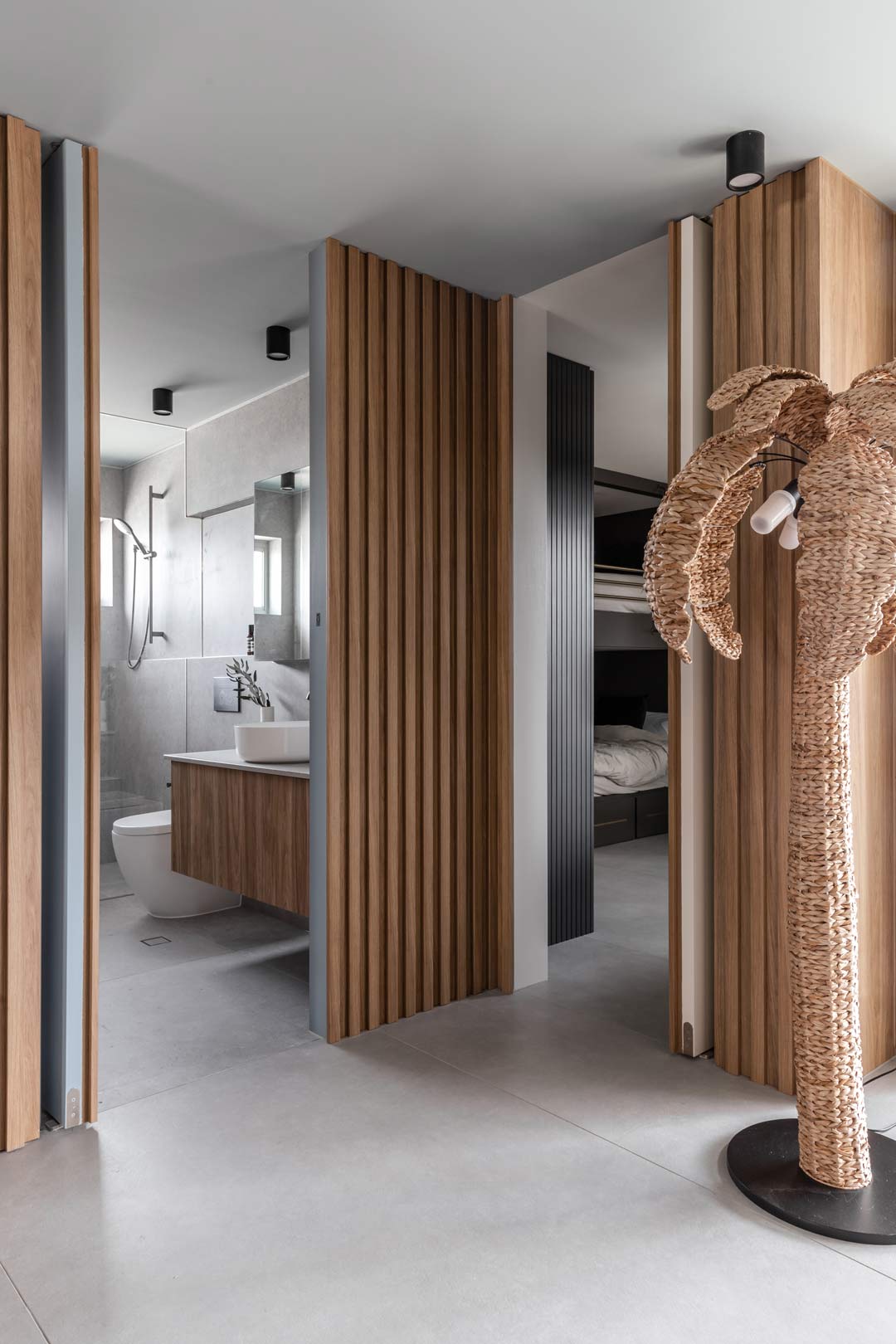
Upon entry, you’re surrounded by the warmth of stacked wood panelling throughout this apartment’s interior design.
This is where the fun begins — almost every single wall in the apartment has a hidden door that pushes open into another room.
When closed off, each room is undetectable from the entertaining area, completely immersing you in the experience of this space.
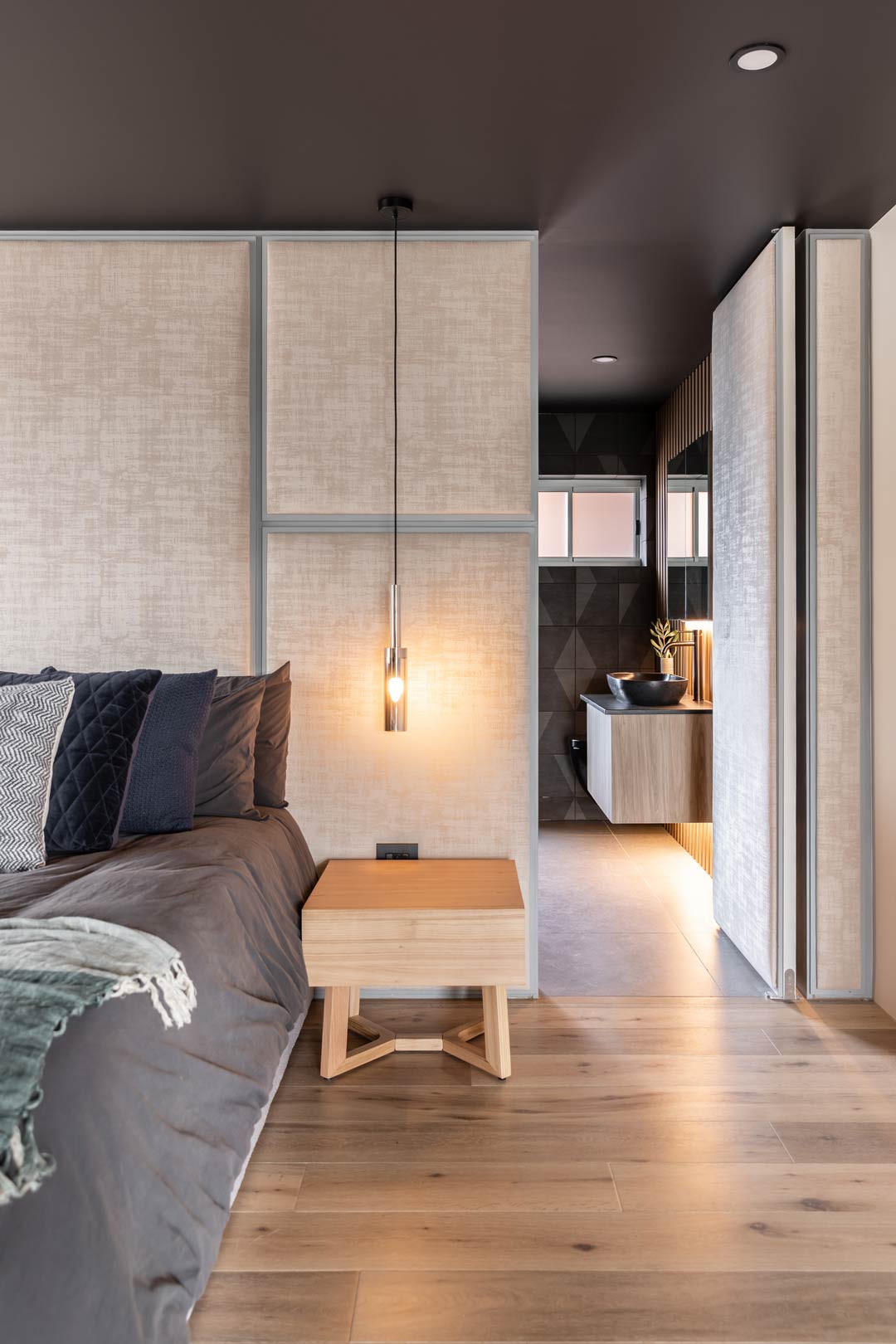
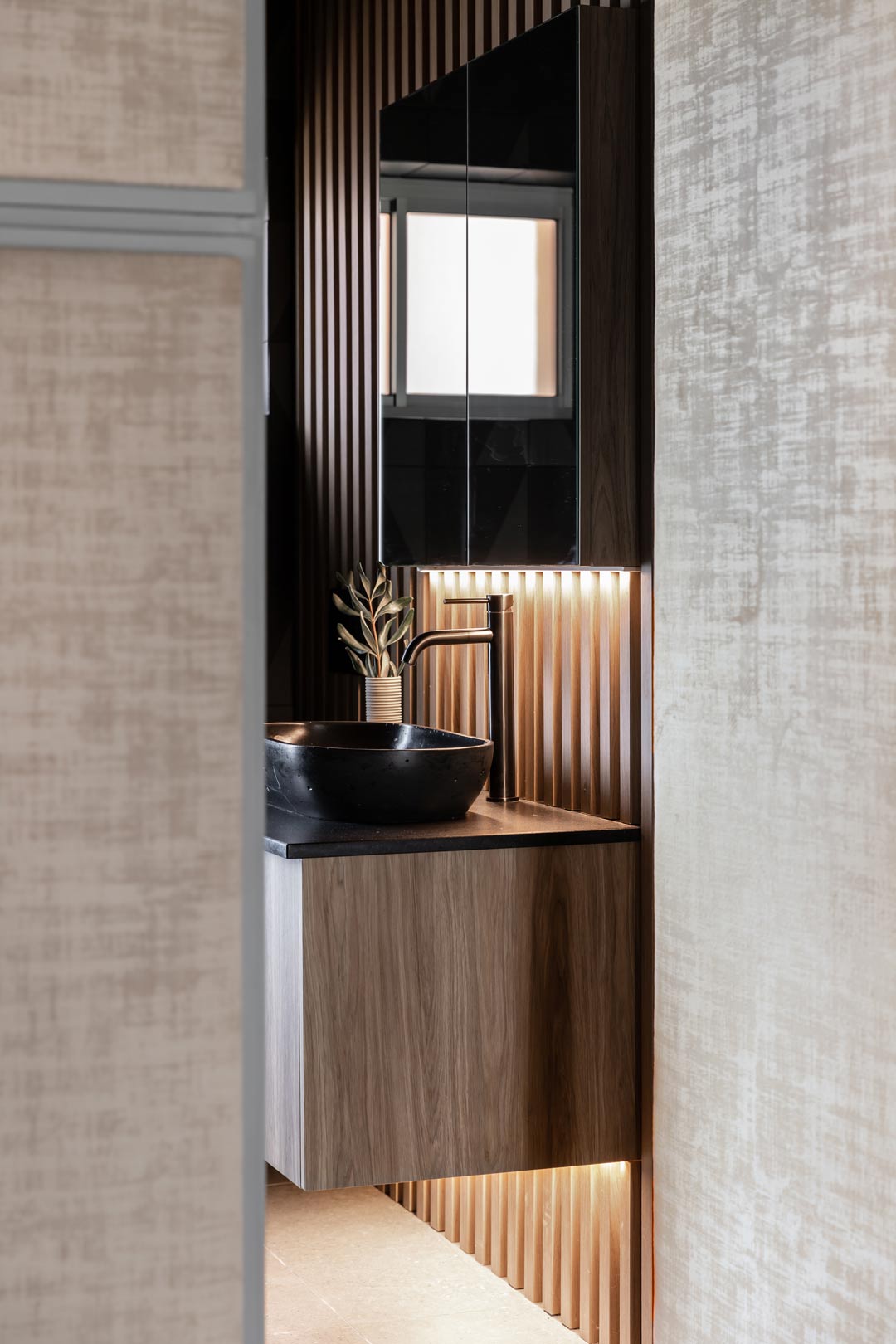
The master bedroom identifies as a hero of the home, with a plethora of textures and materials evoking a tactile adventure.
Lighting is incorporated with intention — far from simply functional, it’s a tool used to communicate tranquillity with its visual language.
Push through a panel in the linen-padded wall to reveal the ensuite, where brushed gunmetal tapware instils sophistication in the moody scheme.
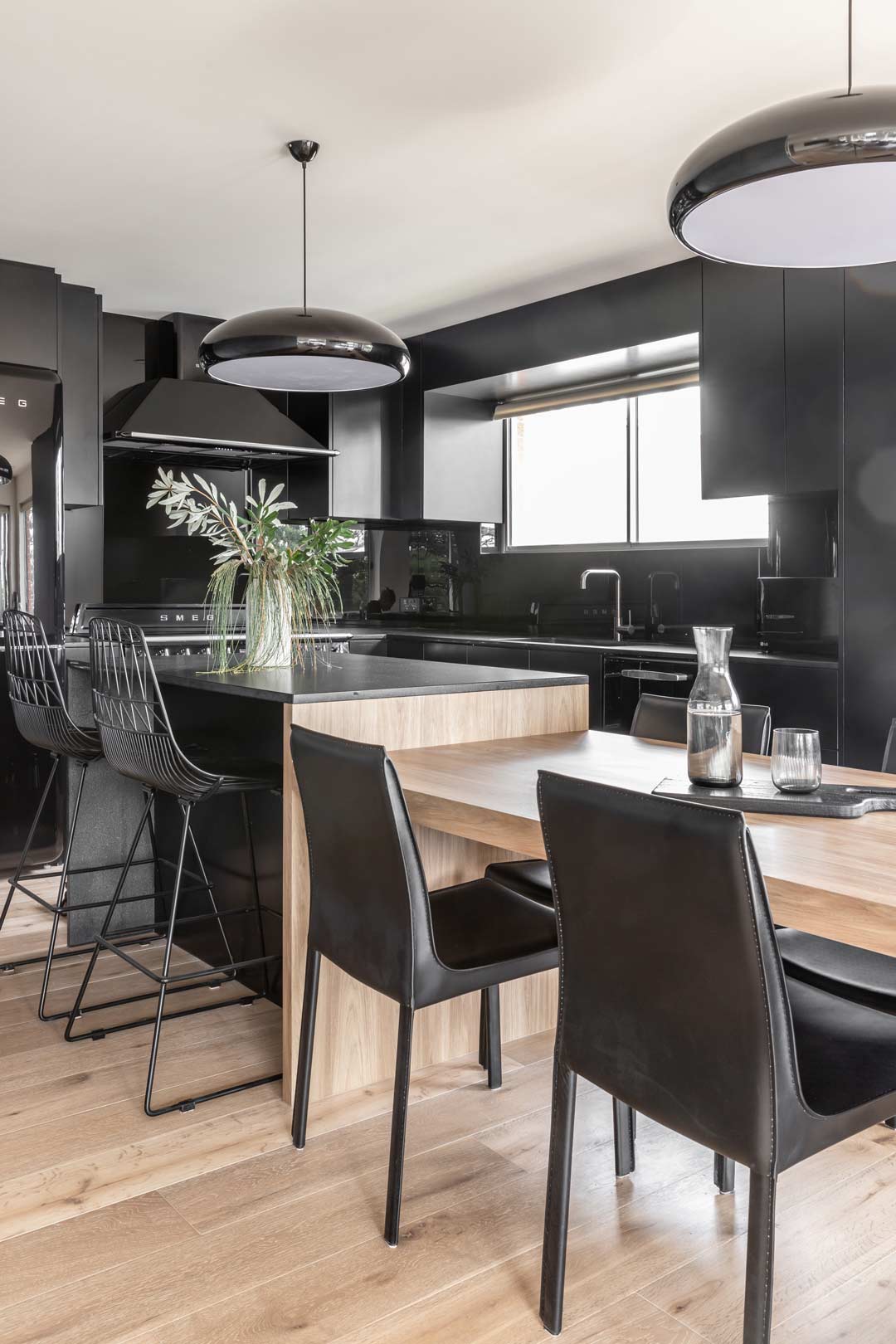
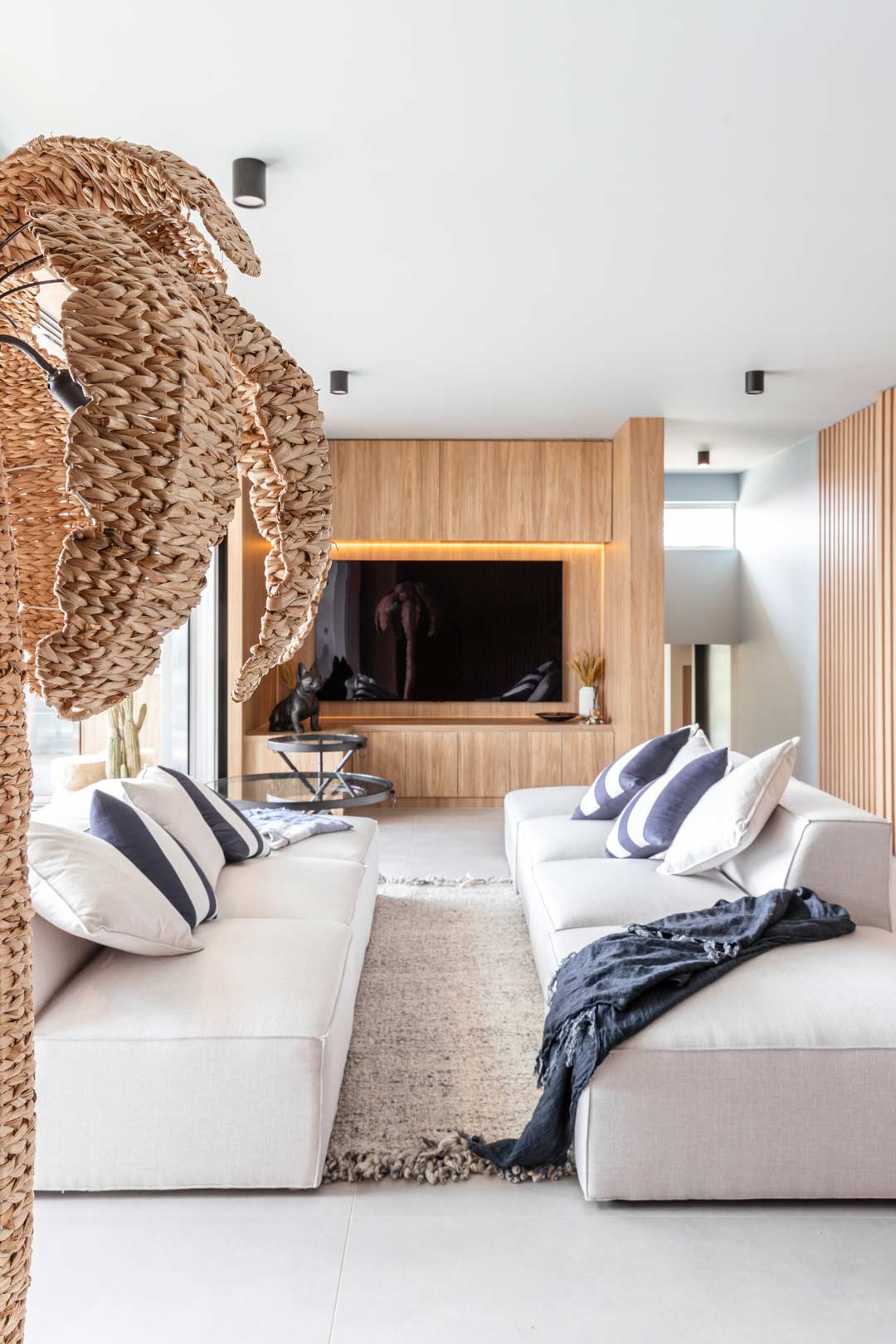
A black kitchen errs on the territory of industrial interior design, bringing a touch of Melbourne architecture to the shores of the Gold Coast.
Conscious of its coastal setting, these dark features still embrace hints of natural timber, promoting harmony as you move through to the living room’s bright, neutral palette.
Both rooms offer ample natural light and an inviting ambience, achieving the project’s purpose as an idyllic place to entertain.
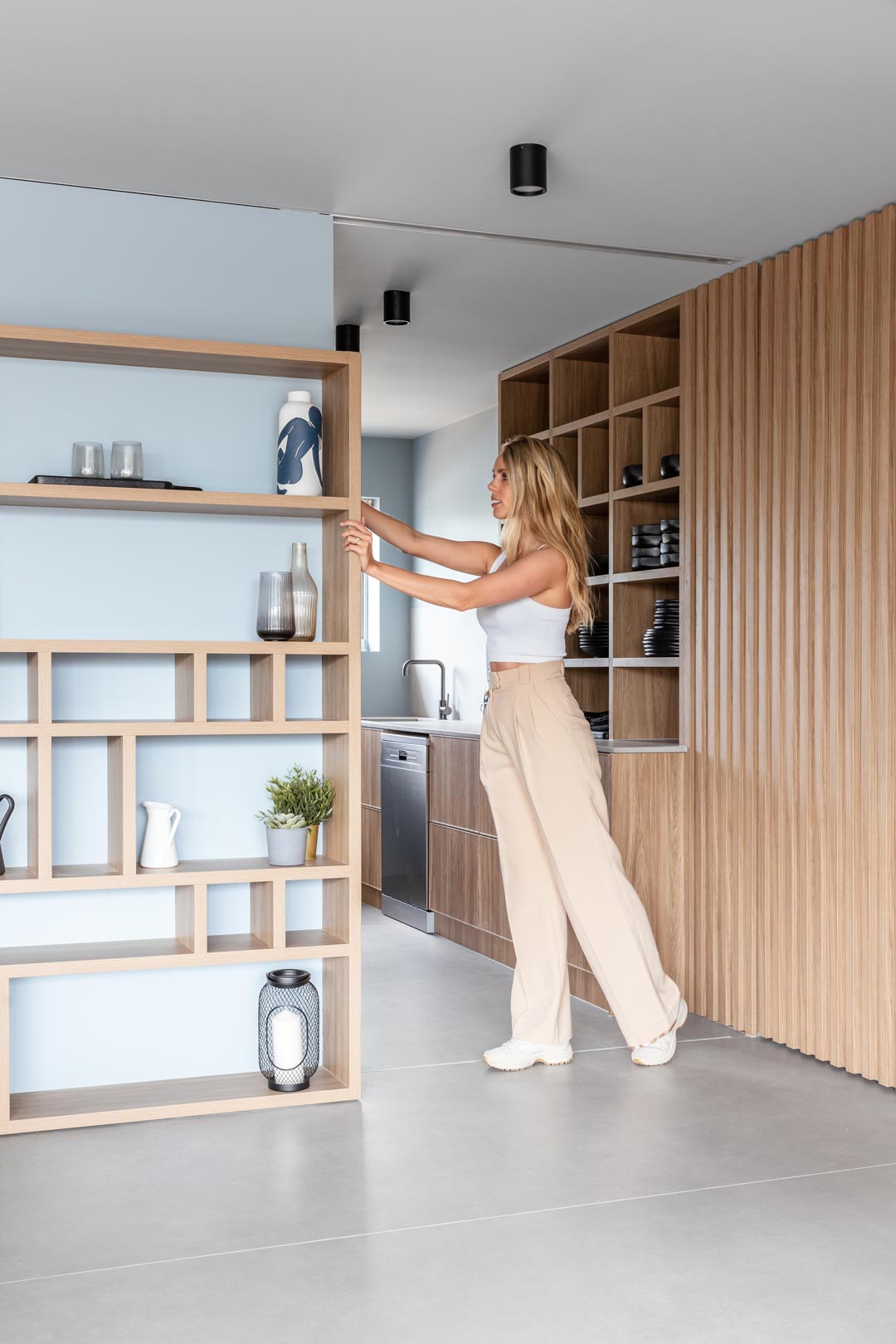
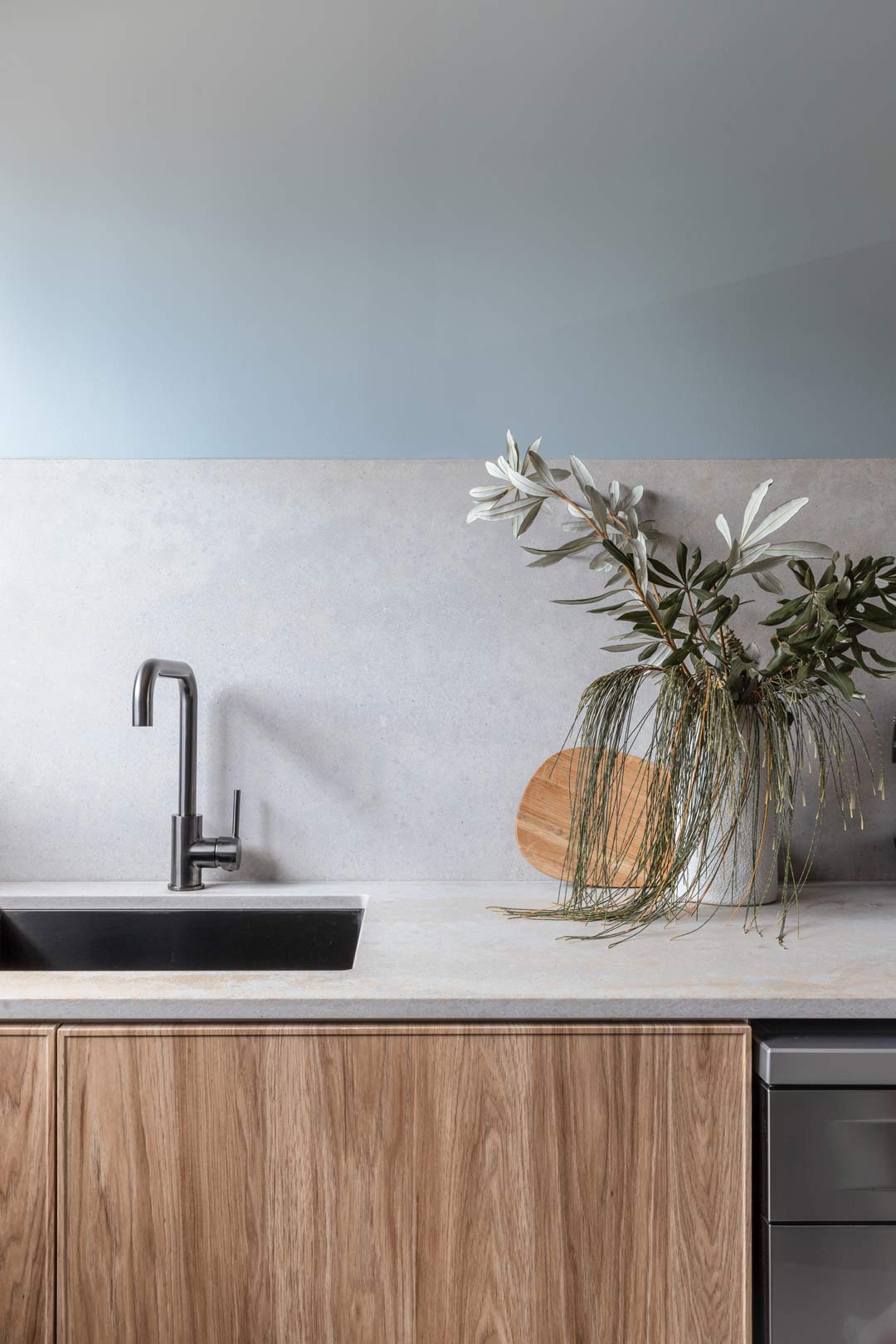
Another surprise appears behind the striking bookcase, which slides back to reveal a second kitchen.
Cohesion is a key feature, relying on the recurrence of pastel blue hues, wood, and geometric nooks to foster seamless design.
The space effortlessly adapts, depending on how much of it you need.
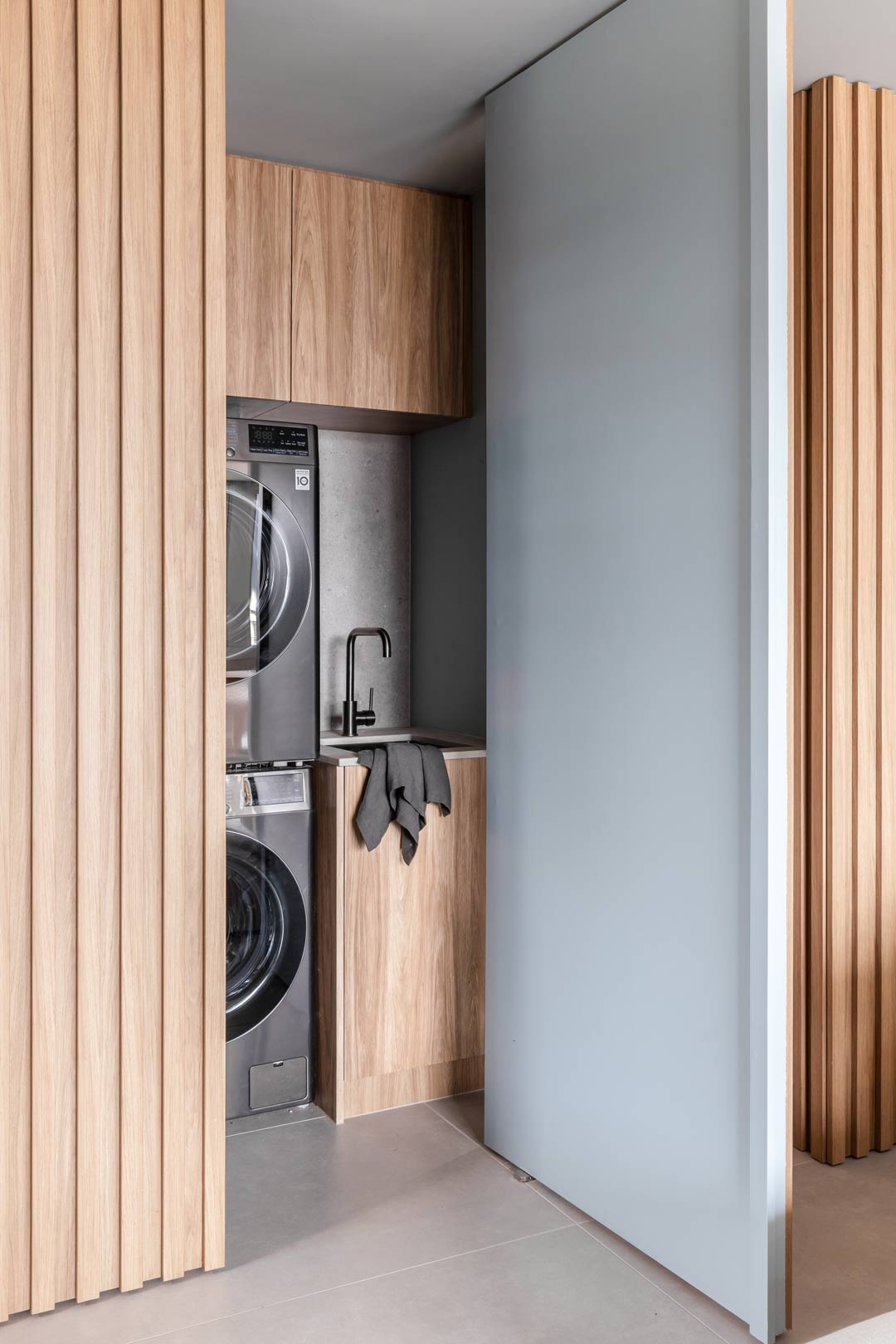
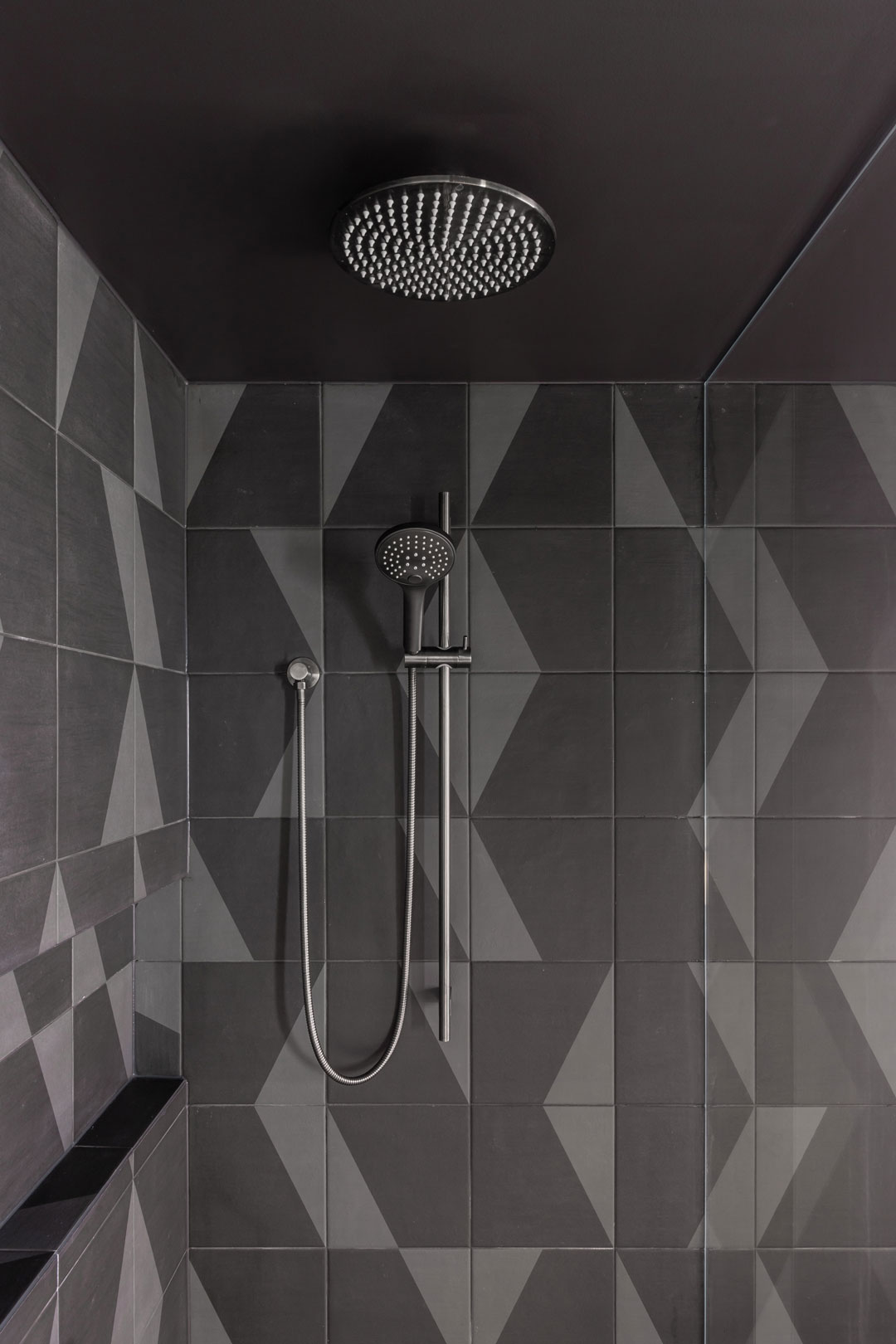
You’ll notice the Eden Square Kitchen Mixer reappears in the laundry, reinforcing how the selection of fixtures unifies the entire home.
Timber details consistently express organic warmth, while sleek monochrome features hint at the perfection of contemporary design.
By embracing this notion of thoughtful diversity, Bon Sol illuminates the source of its appeal.
Inspired to discover more modern-coastal homes? Take a look at our Casa Pampa house tour to explore a renovated space that is equally impactful as a new build.
Explore Bon Sol
Build by: Barlow Building
Designed by: Chared International
Videography and Photography by: ABI Interiors
