Discover An Oasis of Palm Springs Architecture in Regional Queensland | House Tour

Named after the iconically-shaped cactus, ‘Saguaro’ ensures desert is served in the hills of Blue Mountain Heights, Queensland. The ground-floor home charms in its examples of indoor-outdoor living, with deliberately framed landscape views from almost every room.
Ben Walker and Paragon Homes successfully bring a dialogue of Palm Springs architecture into regional Queensland, with verdant cacti and brushed brass tapware echoing sentiments of the famous faraway desert houses.
The home is candidly modernist yet enthusiastically contemporary, and we had no choice but to feel cheerful while doing this house tour.
Watch on YouTube
A split front yard gives you the chance to step through the vibrant cactus garden on one side or to relax by the lawn on the other.
The shape of the home mimics the low profile, boxy structures of mid-century Palm Springs architecture, but punctuates a moment for the modern-day with white rendering and timber battens. It presents maximum clarity and contrast for the plants to cast shadows on the home as the sun takes its trajectory.


Once inside, Saguaro reveals just how much indoor-outdoor living is woven through its architectural fabric. Large panoramic windows capture the bushland and garden that lies outside the sparkling hillside home, giving the white and wood interiors a spirited lift.
In particular, the kitchen window — swapping tiles for a cactus-laden backsplash behind the stove, and emitting ample sunshine onto the brass pull-out mixer for a glowing focal point.



From the living area, an unassuming flush pull on a sliding door conceals what lives vividly behind it: the entertaining space.


Boasting a fully stocked bar, brushed brass tapware, cinema room, and bespoke pool table — its markedly recreational attitude embodies the spirit of Palm Springs architecture, all while ensuring you have a picturesque vision to narrate the rest of your day.


Desert houses know how to enjoy the outdoors, and Saguaro is certainly no different. Though it’s taken from a style set abroad, the modernist flourishes in the backyard expertly complement the rugged, ancient shapes of Australian flora. Pebbles, circular stepping stones, and a generous fire pit next to the pool beckon the fun from indoors to step outside and take a long exhale.


Once the party’s over, it’s time to retreat to the master suite for ultimate respite. Soft white linens soothe the minimalistic space, while pops of peach and pink tie in warmth from the rest of the home.
The ensuite is an outstanding example of how indoor-outdoor living principles can be adopted implicitly, as the generous picture window invites endless earthly musings from the bathtub, and louvres can be opened to listen to rustling eucalyptus trees and the warbles of magpies.




The space itself is a large wet room, grounded by limestone crazy pave flooring and embellished with a treasure trove of our brushed brass tapware and accessories. Already a flowing open bathroom, it’s made limitless by the vanity mirror that reaches to the ceiling, bouncing sunshine from the opposing skylight.


The main bathroom champions curved elements in the Ivy Basin Sink, shower screen, and half-moon mirror. It differs from the ensuite with a greyed palette, gently cocooning daylight that glances in behind the shower dropper — made private by a cleverly placed cactus. It’s these minimal yet effective nods to Palm Springs architecture that gives Saguaro its point of difference.


Saguaro’s laundry carries through the kit-kat tiles from the main bathroom, forming a textural background that happily sinks behind the beaming timber cabinetry. Even the functionality of this space is a visual delight, with the golden Elysian Single Towel Rail used as a garment hanger to make menial tasks a little more magic.

Having Palm Springs architecture in Australia isn’t a new concept. The climate suits the designs, and the indoor-outdoor living aspect naturally accompanies the lifestyle. What this home highlights so beautifully is how desert houses from the other side of the world can celebrate the landscapes right in our backyard. But Saguaro’s thoughtful interiors, with their penchant for entertainment and connection, are what cheer on the lives that move beside them.
Explore Doasis, another Australian home inspired by mid-century Palm Springs design.
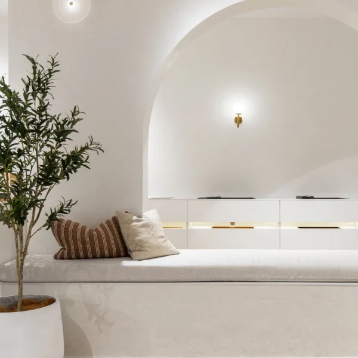

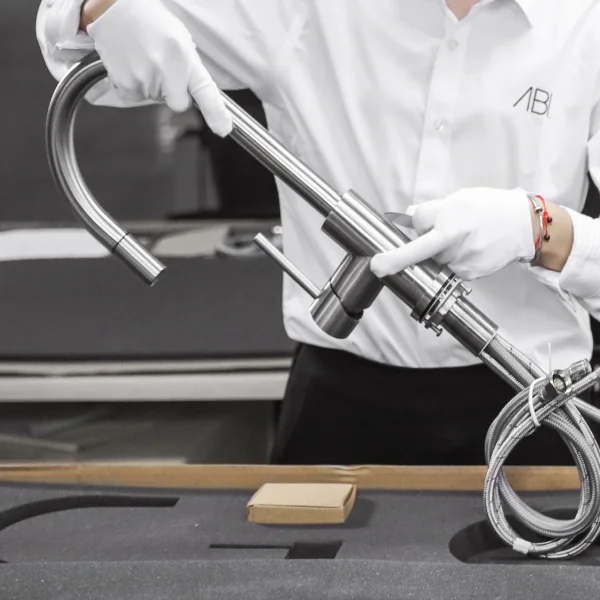
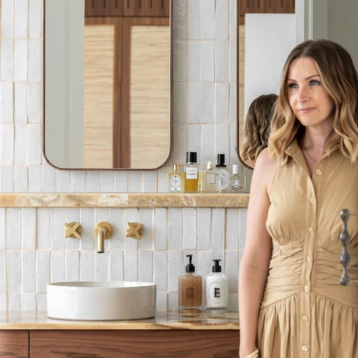

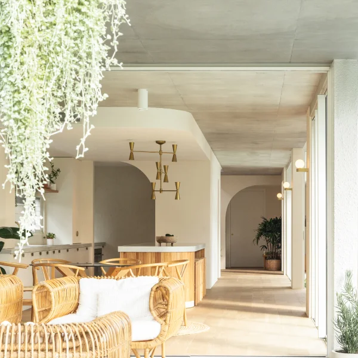
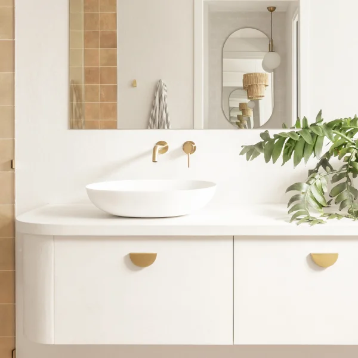
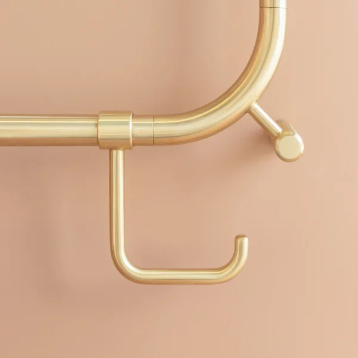

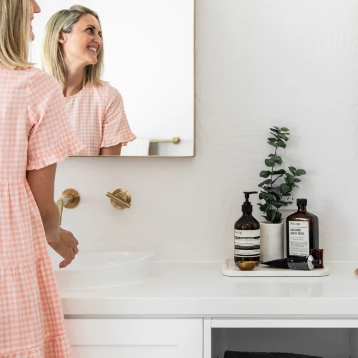
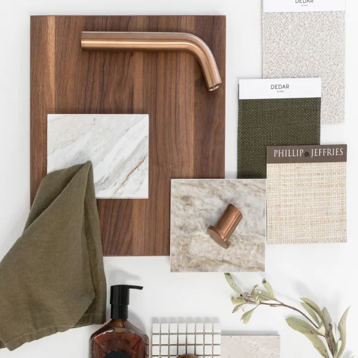




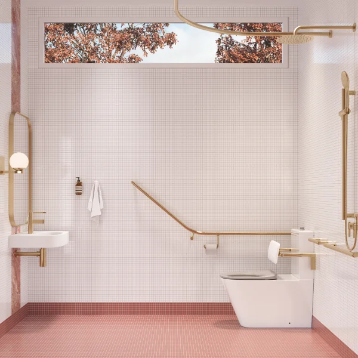
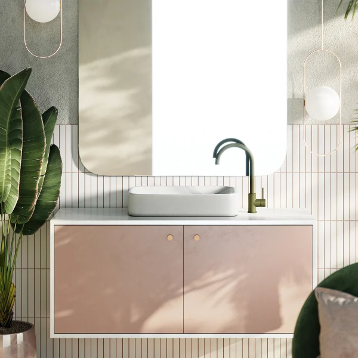
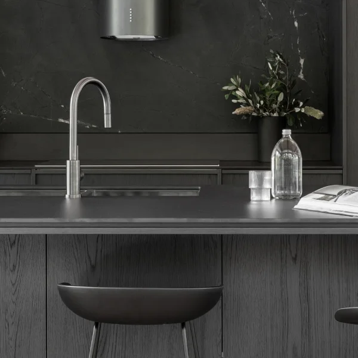
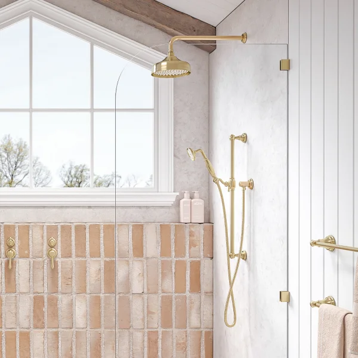

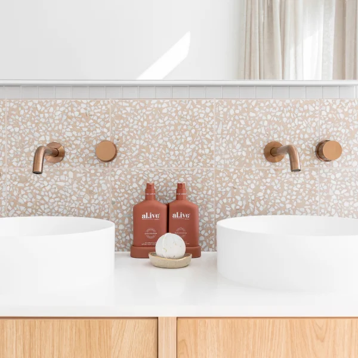
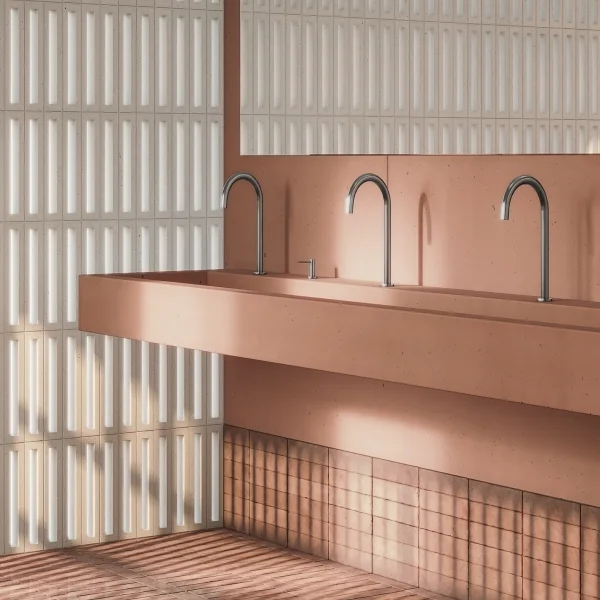
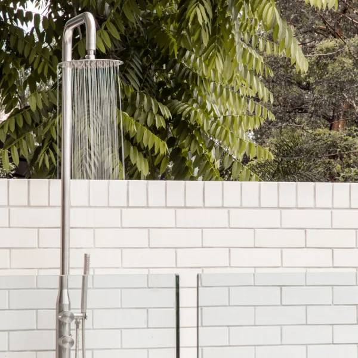
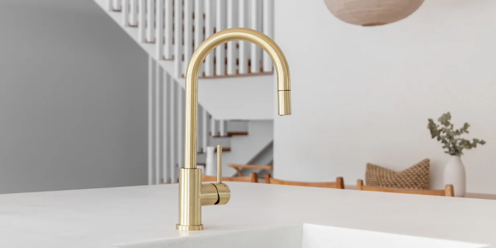

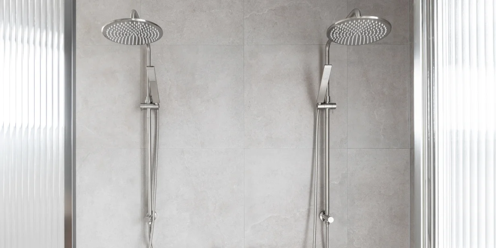
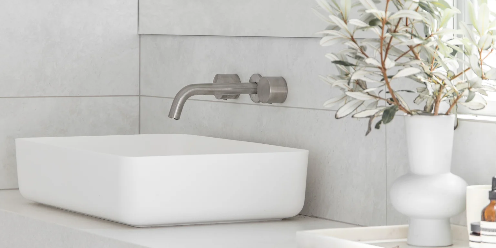
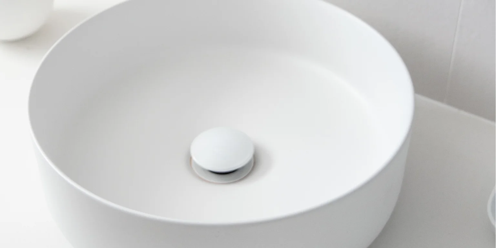

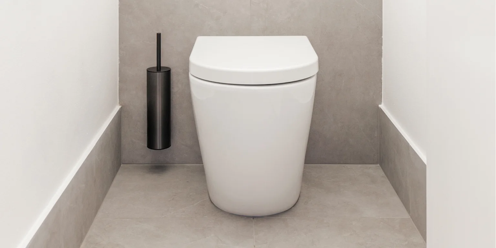
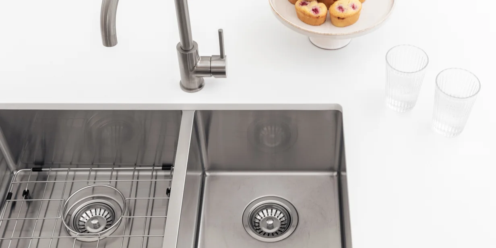
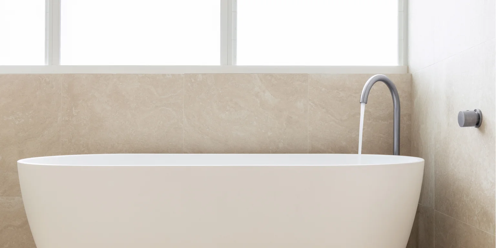
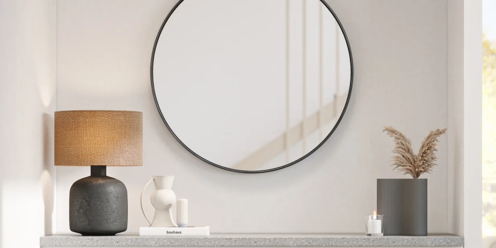
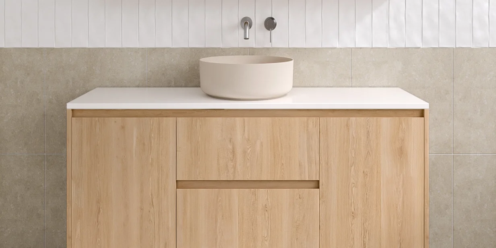
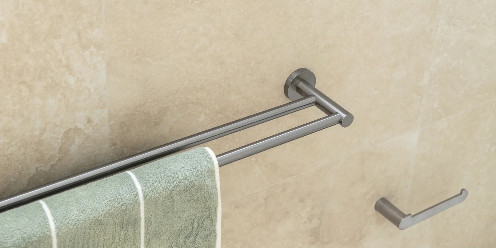
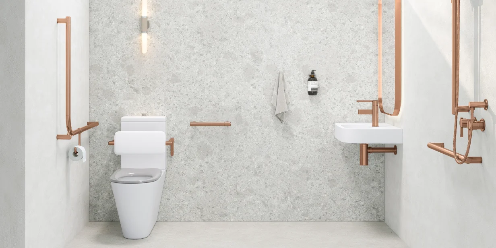
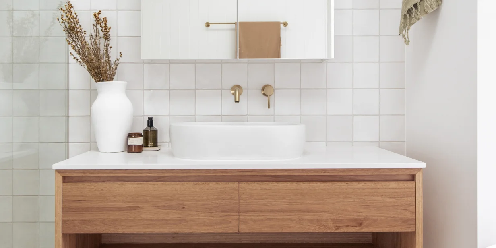
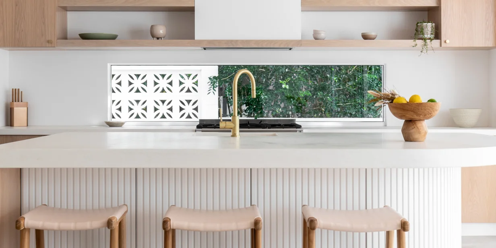
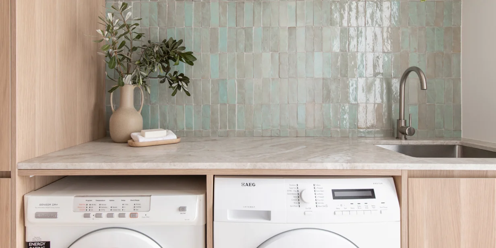
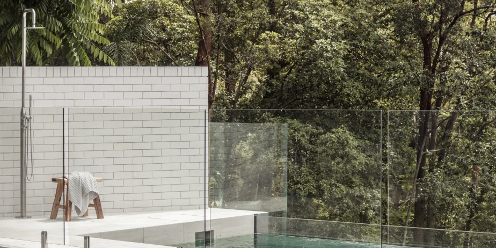
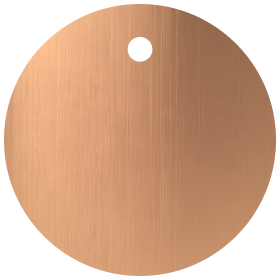
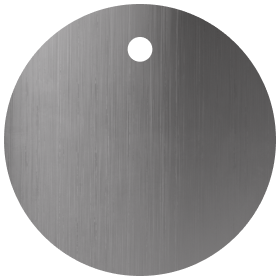


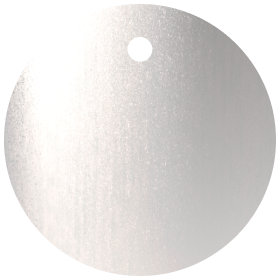


Can you please tell me what colour the timber cabinetry is?? Is it solid timber or laminate?
This project is by Statik Illusion who will be able to assist!!
Hi, love this house. Can you please advise the main floor tiles? as well the as bathroom floor tiles?
Saguaro is a project by @statikillusion & @paragon_homes who may be able to assist you further ✨
Hello, looking to buy all the same showers as in the bathroom with sola / Milani ? shower. I need both shower head and hand shower but not sure which mixer goes with that.
Hi there Daria,
Our team will be more than happy to help with product pairing. Please email us at [email protected] so we can assist you further ☺️✨