Explore a Coastal Home That Speaks Luxury Resort | House Tour
Build by: H&H Constructions, Reece Keil Design, and Studio Yugen
Videography and Photography by: ABI Interiors
Architectural indulgence is assured with Vantage, a contemporary Gold Coast resort-style coastal home that is the collaborative think-tank of H&H Constructions, Reece Keil Design, and Studio Yugen.
This Australian beach house eludes convention, offering instead a continuously surprising feat of structural imagination that hinges on smart spatial association.
As we journey together through the interiors of this modern Australian marvel, we will come to appreciate how carefully chosen decor choices, along with an emphasis on functionality, play key parts in its intriguing facade.
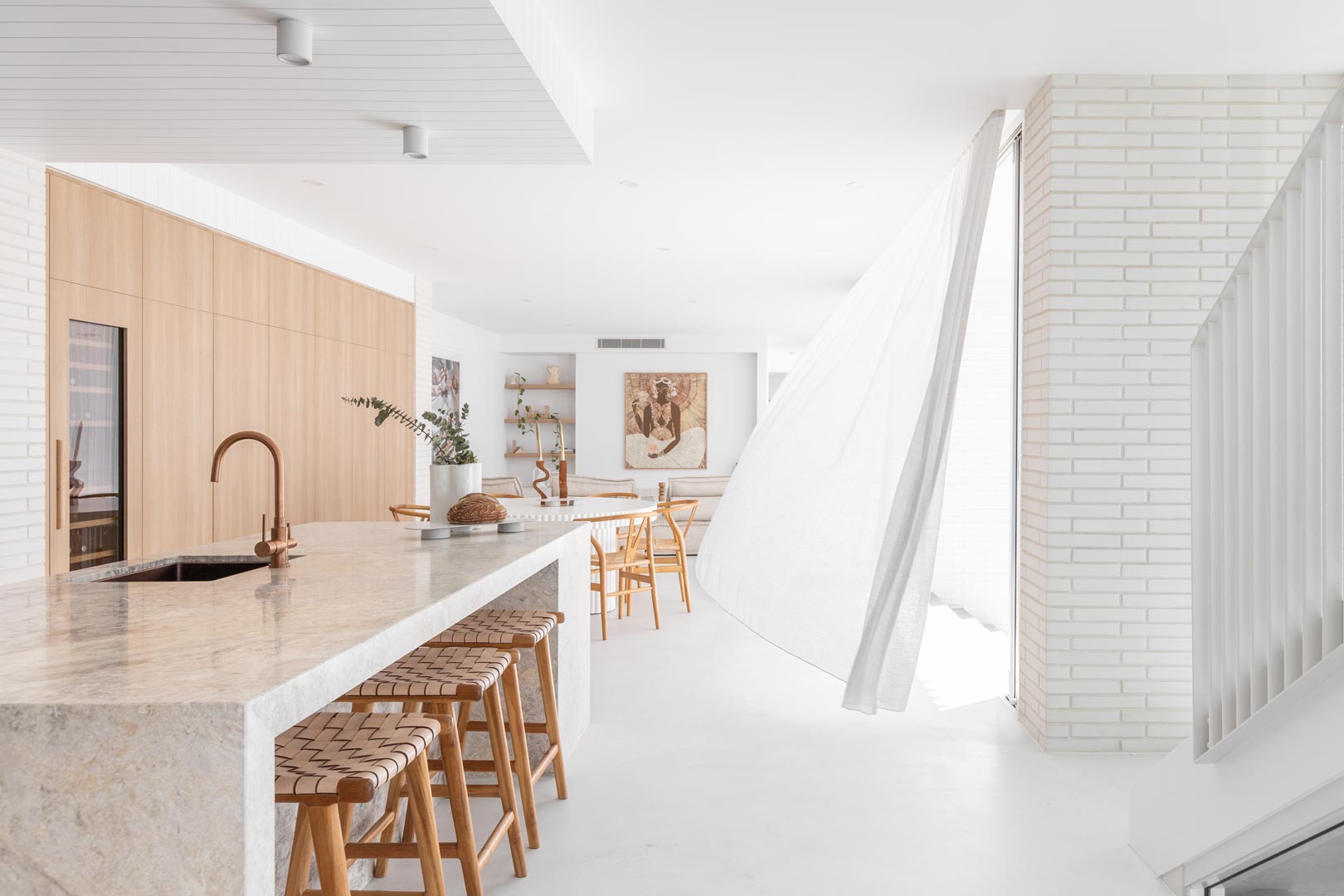
From the moment you enter the grounds of this coastal home curio, you are confronted by its resort-like connectivity. This commences from the quirky Endicott pavement and curved guiding wall all the way to the front door and into the entrance hallway. That hallway provides teasing glimpses of the pool and outdoor entertainment area via a triangular glass wall on your journey to the kitchen.
Providing an intriguing central island focal point, the kitchen, with its grigio (or solar stone) benchtop, is idealistically paired with ABI Interiors’ earthy brushed copper tapware. A towering trio of square skylights above highlights the spatial dominance. The kitchen also includes a practical butler’s pantry and affords 180-degree views of the entire house — a functional layout that thoughtfully accounts for a young family.
Attention to detail is an often-used phrase, however, in this coastal home, it’s completely justified. Every single corner is square-set perfectly, with the brickwork meticulously incorporated. This includes the VJ above the kitchen, which is centrally aligned with the ducting. Small details like this have a massive impact on the ambience of this place.
The advantages of open-plan living are beautifully revealed as we make our way past the seamlessly integrated dining and living areas right through to the northern end of the home.
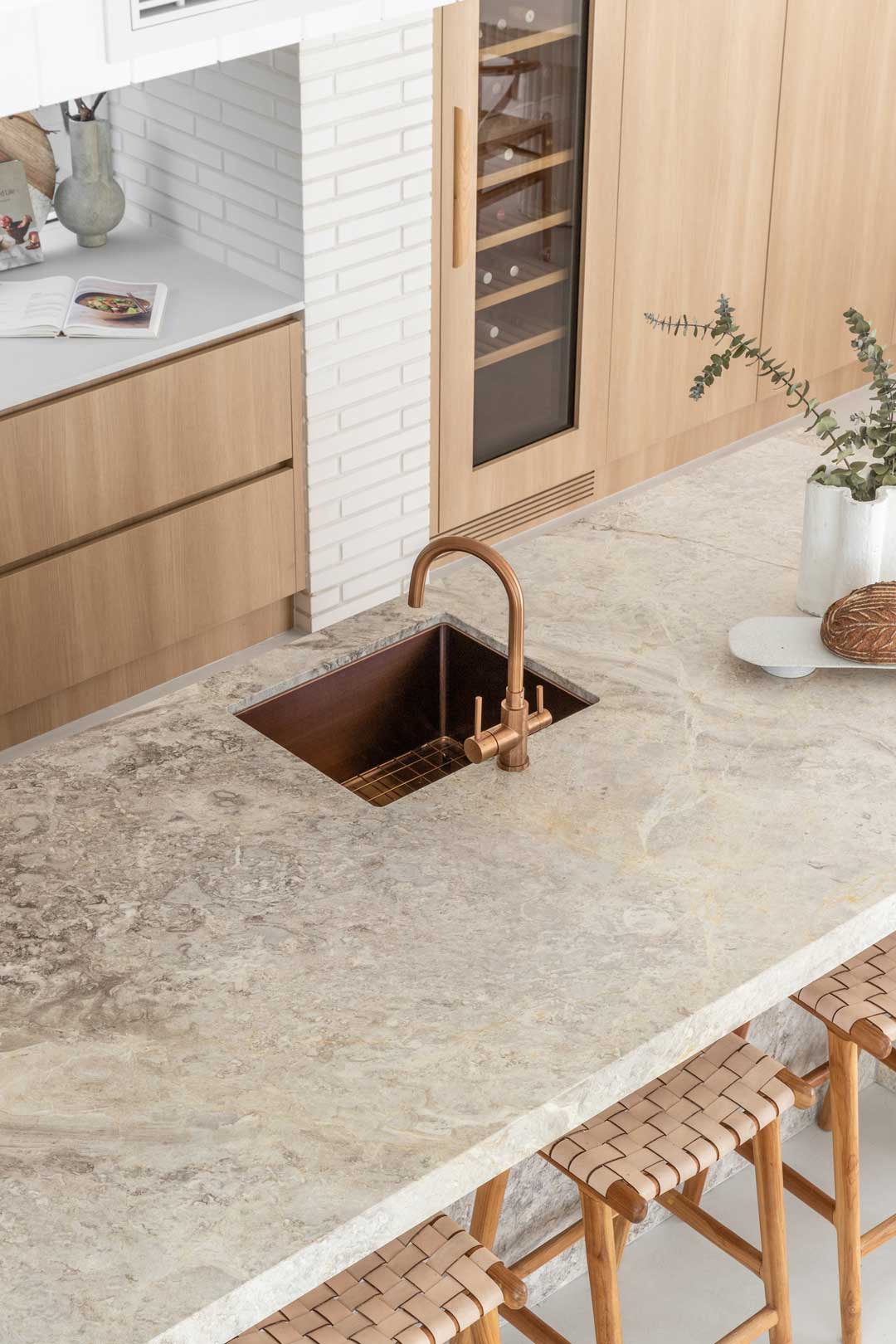
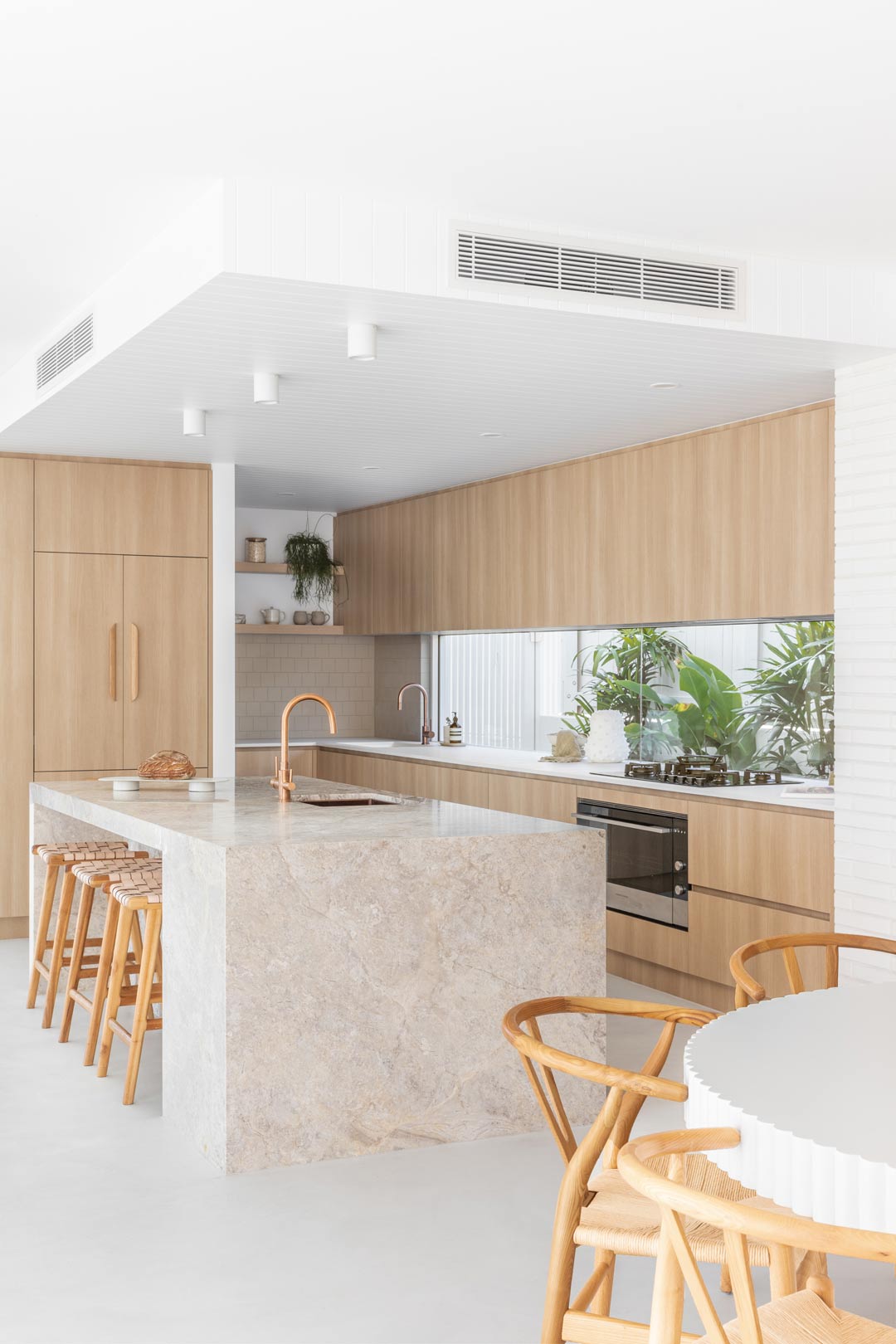
We pass a laundry and powder room that utilises brushed copper ABI Interiors’ products like the Elysian Kitchen Mixer, Wall Spout, and Elysian Minimal Mixer. We then reach the guest wing which includes a bedroom with inspirational ocean views and a convenient walk-in robe that leads to an ensuite.Texture is tastefully added via a cork tile that makes up the bed’s idiosyncratic headboard.
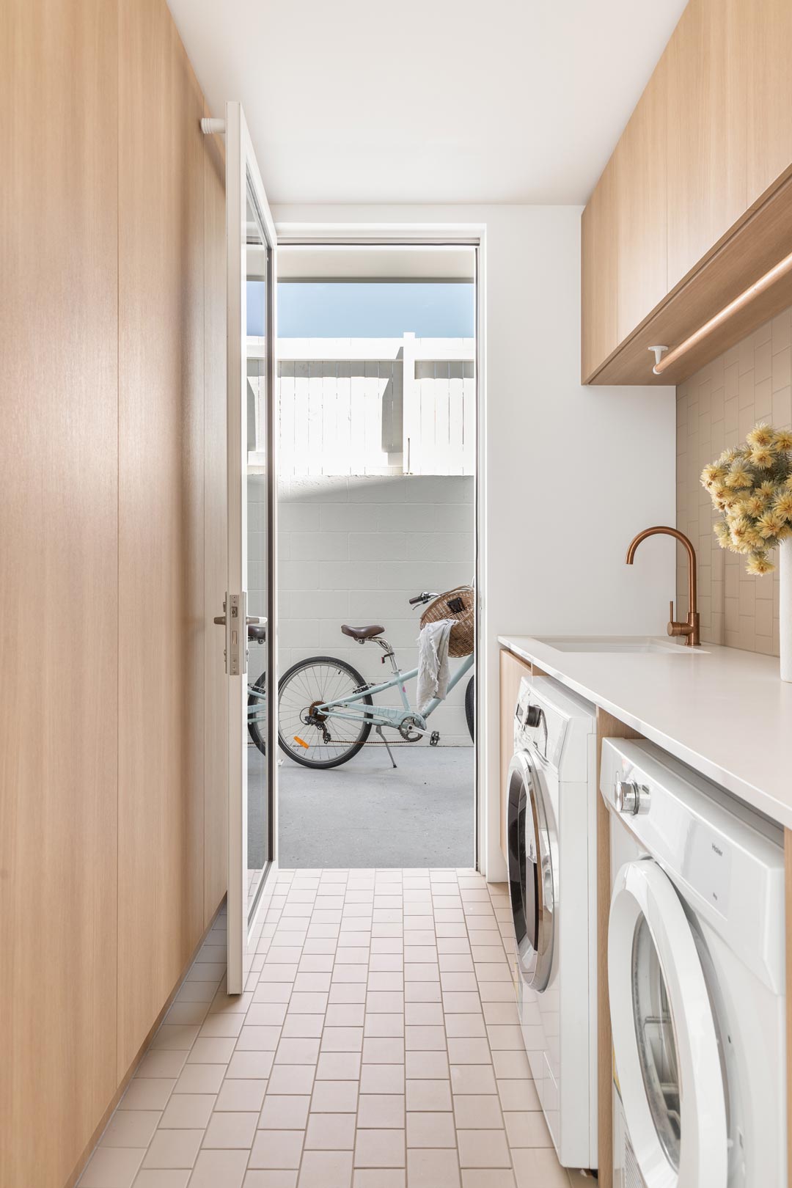
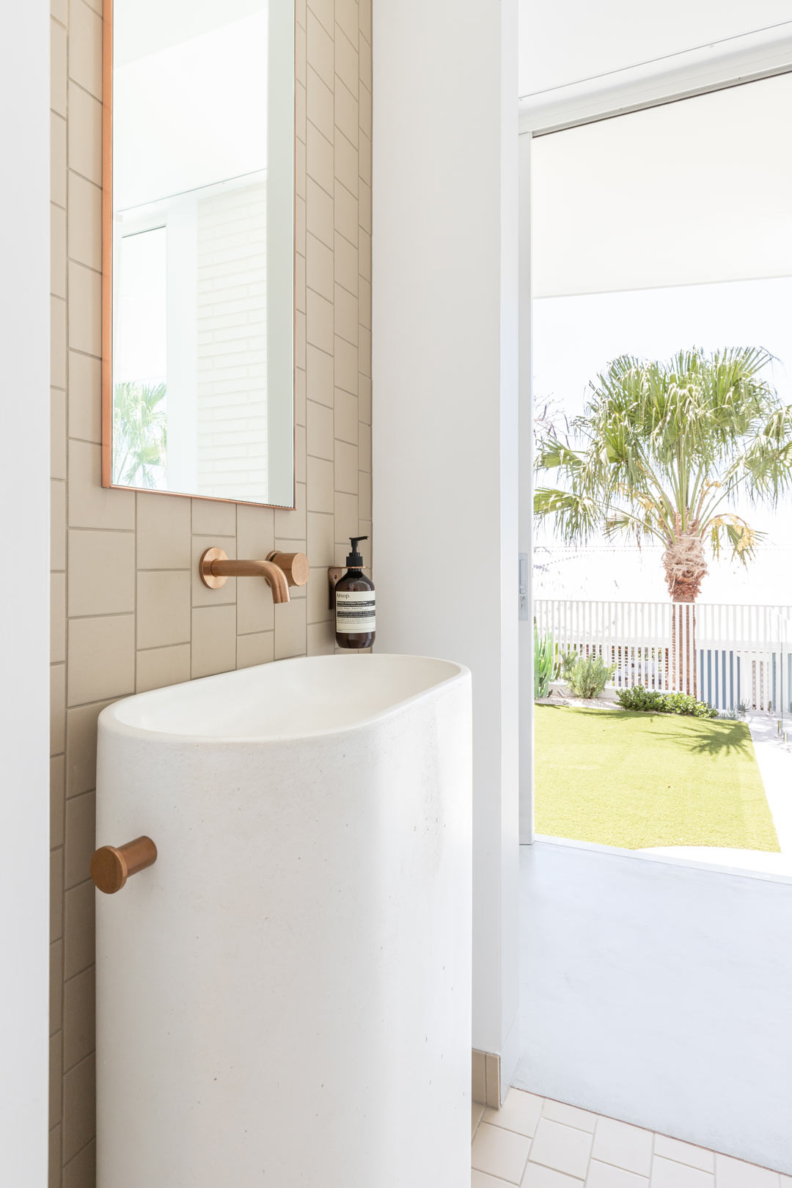
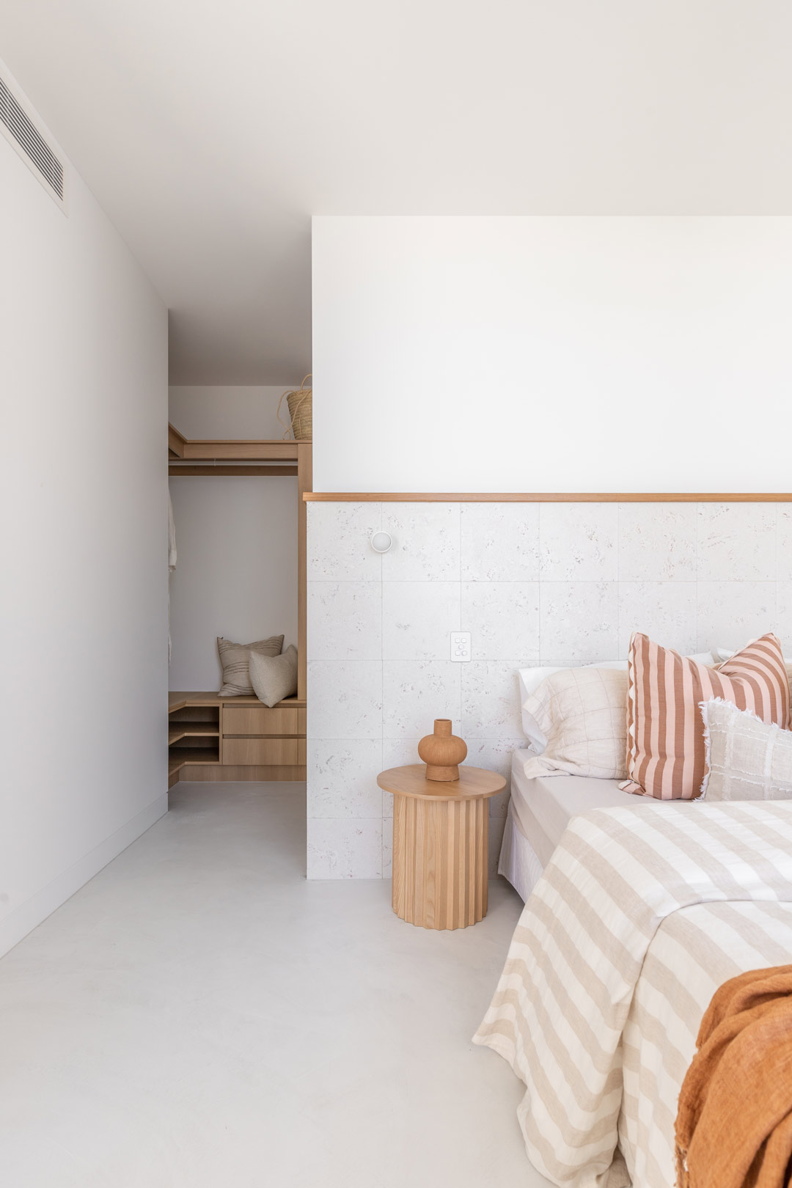
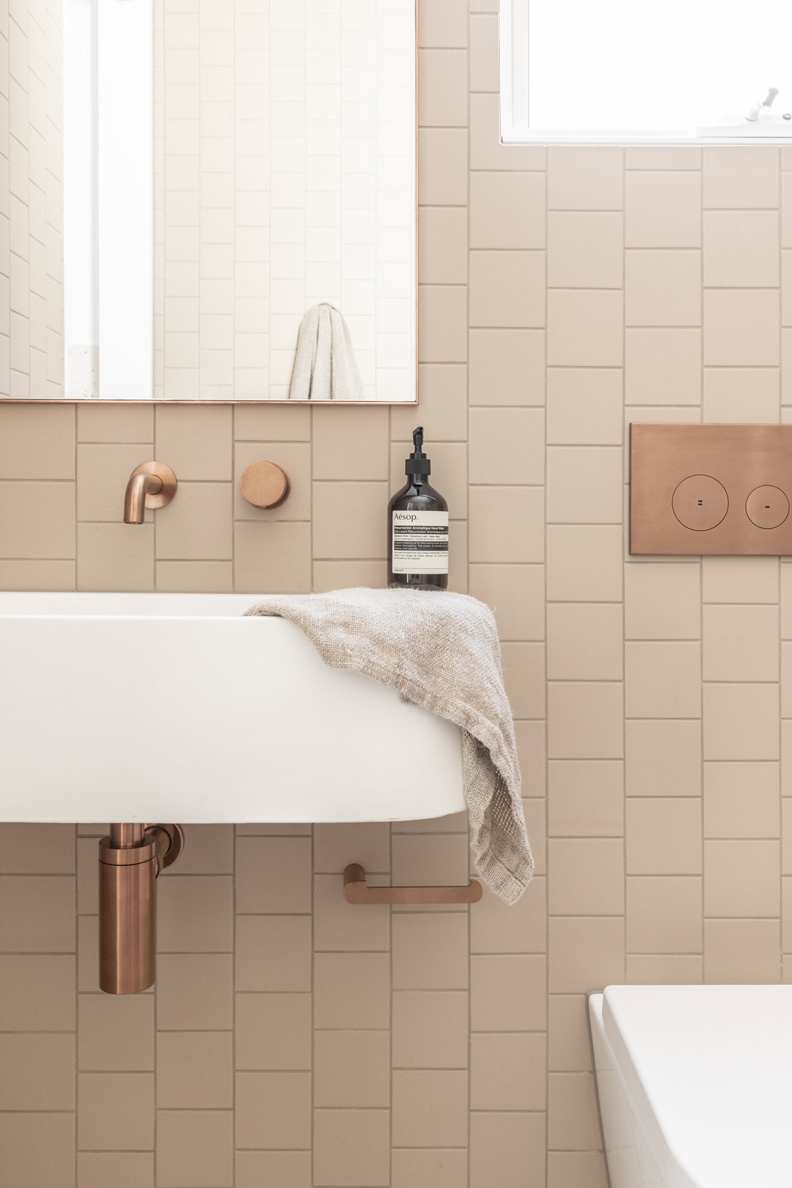
As you journey upstairs, the house takes on another dimension of intrigue thanks to a simply spectacular triangular window, where you can appreciate that this entire retreat floor is floating above the outdoor area. Once upstairs, you’re at the southern end of the home, with a spacious retreat area encouraging you to admire the breathtaking views and unwind in style without the trappings of technology.
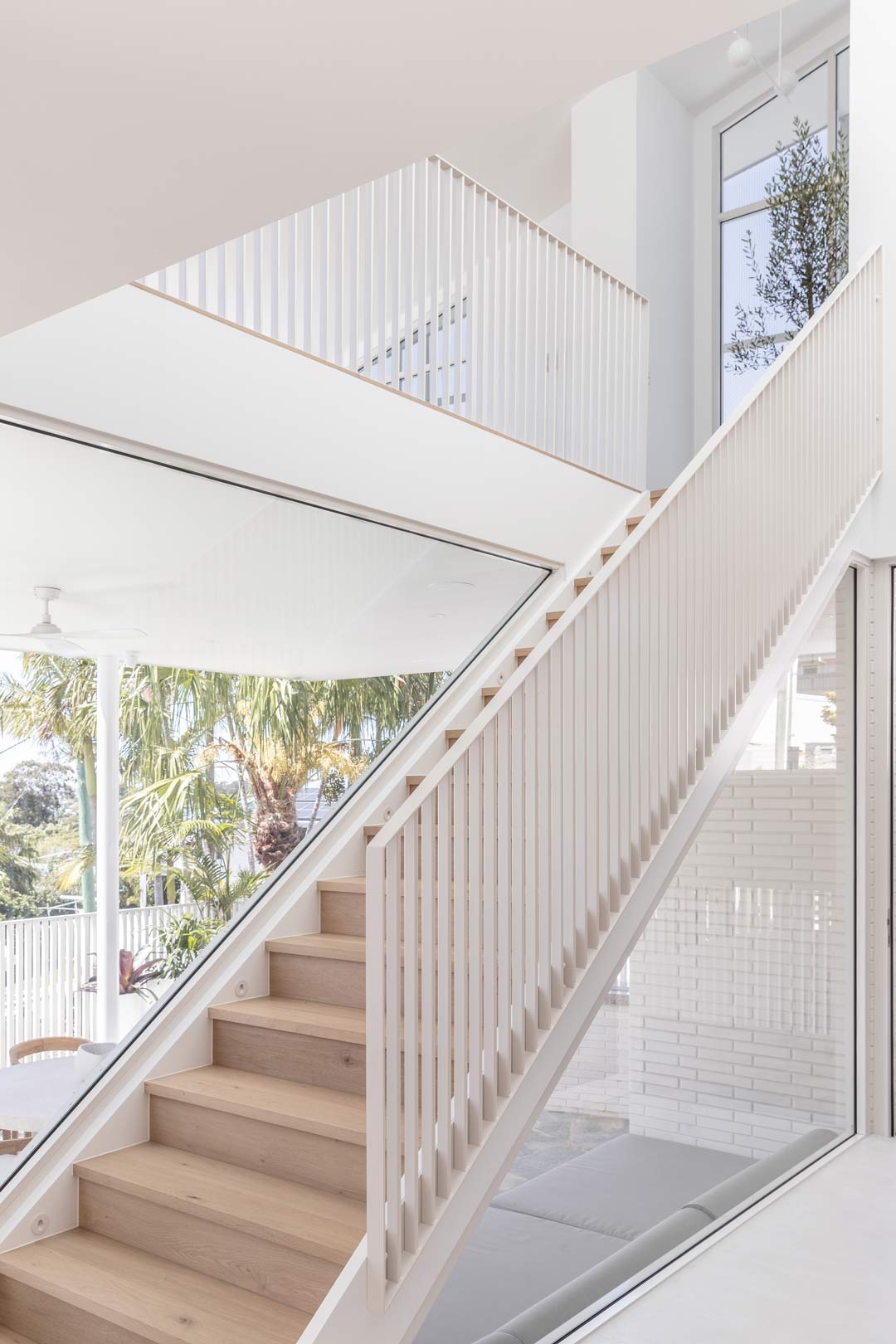
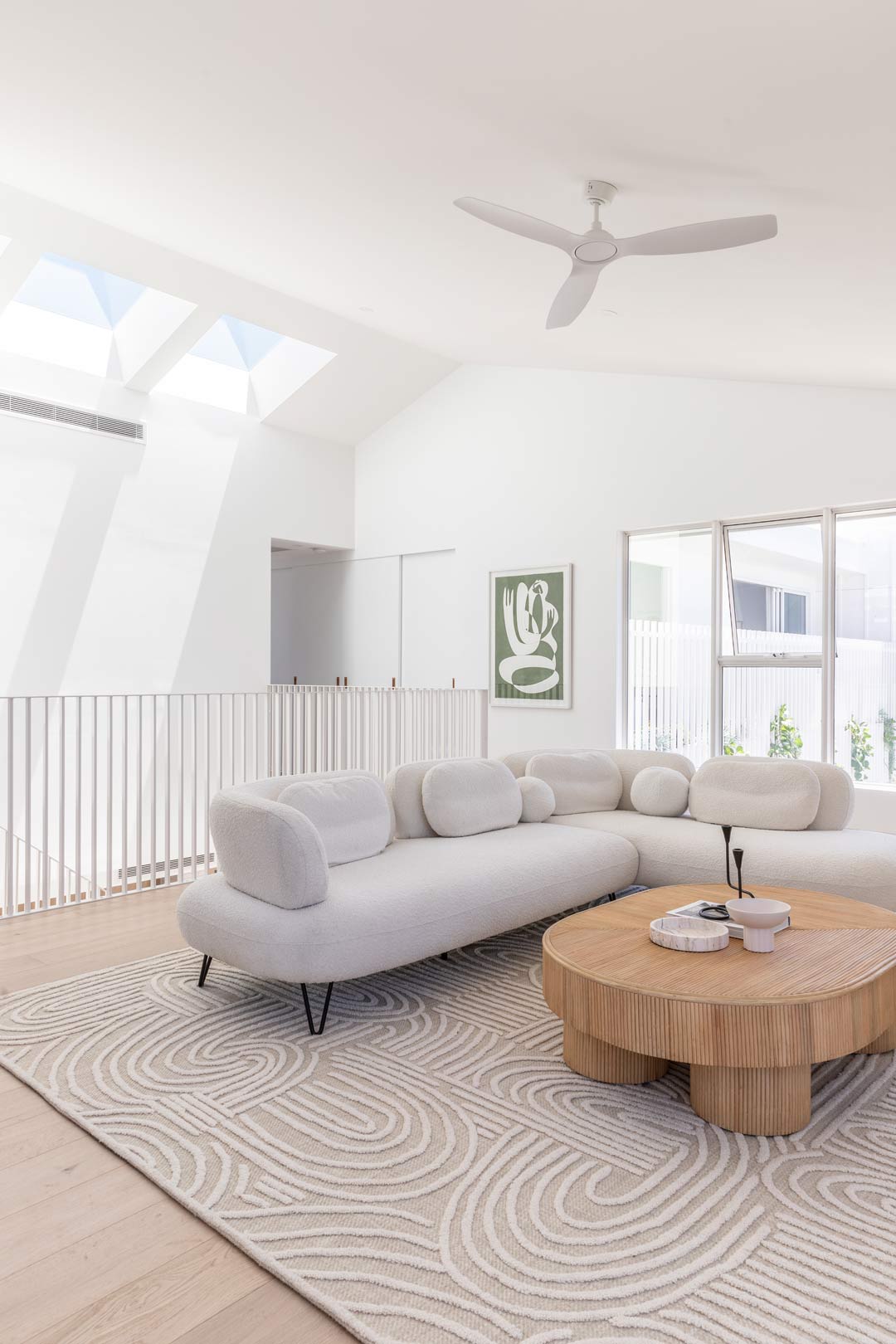
A concealed sliding opening takes us through to the hidden study, with the Milani Hand Towel Holder ingeniously repurposed as a functioning holder for the sliding door. Simplicity is further appreciated as you enter a guest bathroom that has a central wall dividing the space with a toilet around one side and a shower around the other. The generously-sized bathroom vanity with 100-by-100 olive tile is utilised in every bathroom for pleasing consistency.
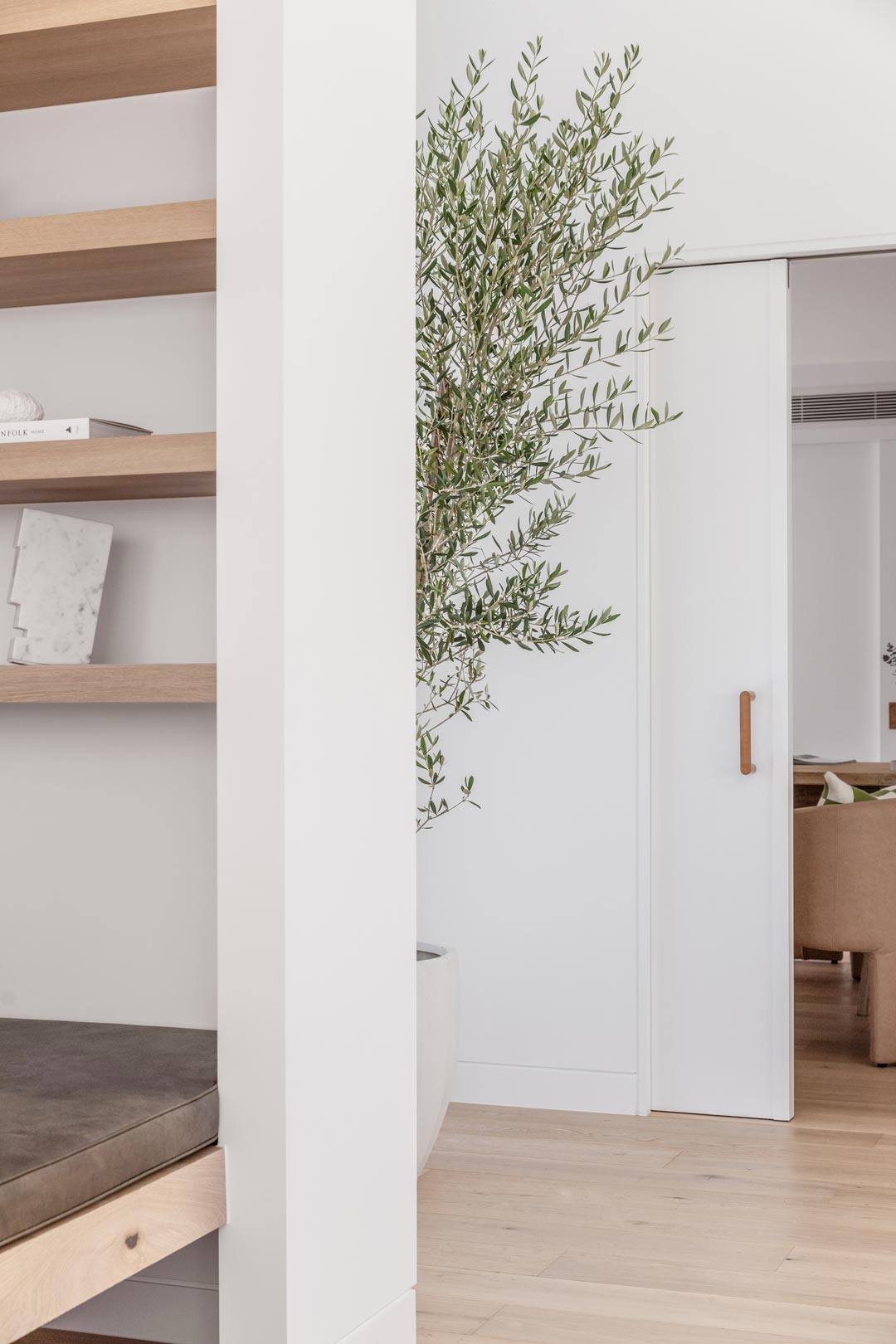
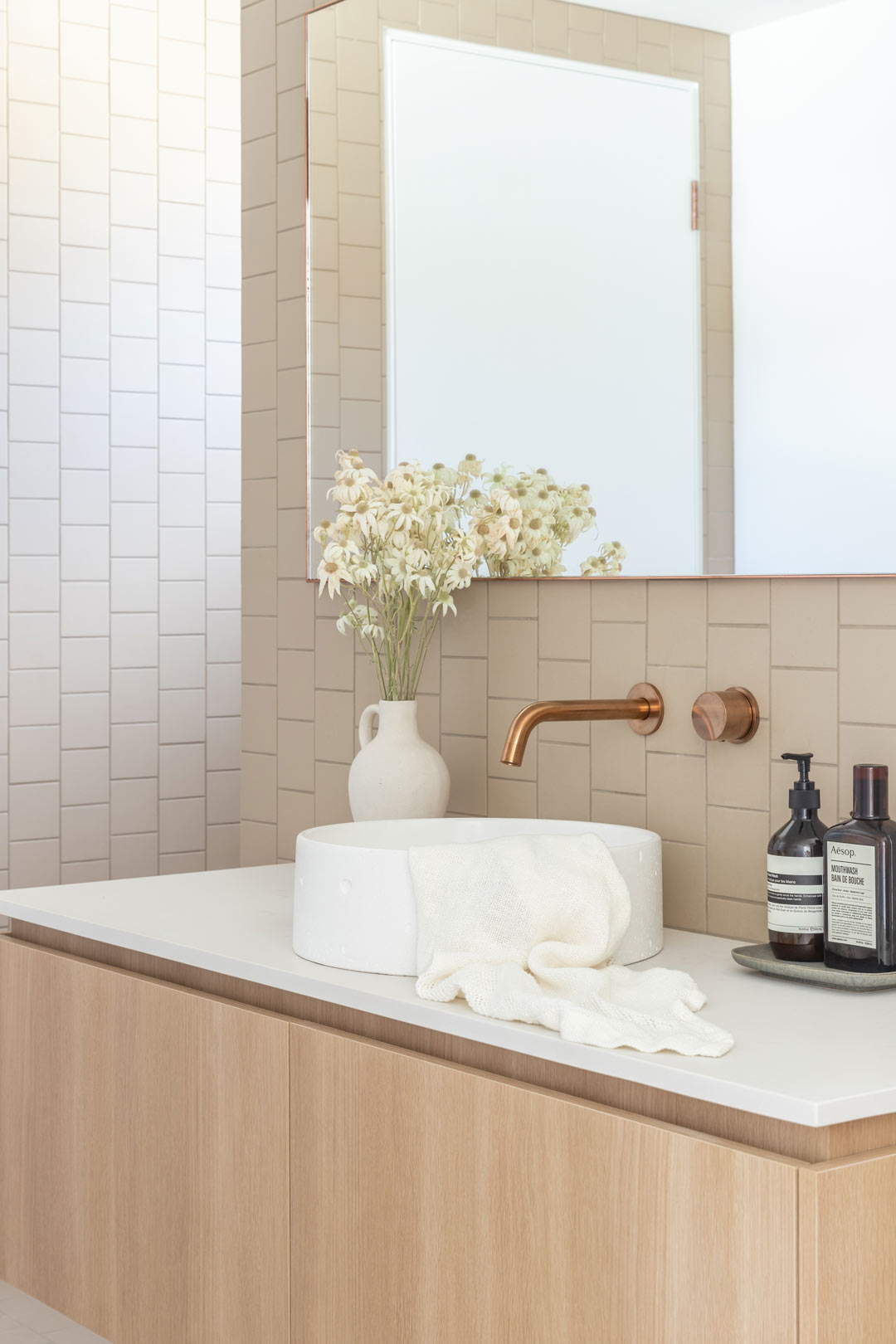
A hallway leads to three bedrooms that each have their own terrace garden idealistically overlooking the pool. The master bedroom has been rotated so that it’s completely east facing, with the morning sun pouring in through the windows to shroud the space in beautiful light. A statement in therapeutic relaxation is appreciated with the freestanding bath mounted in the corner, where you can unwind while admiring views of Snapper Rocks.
The unique layout and angles really characterise this space, particularly the triangular configuration of the bathroom with tile walls creatively reaching midway up the wall to create a sense of the ceiling soaring above.
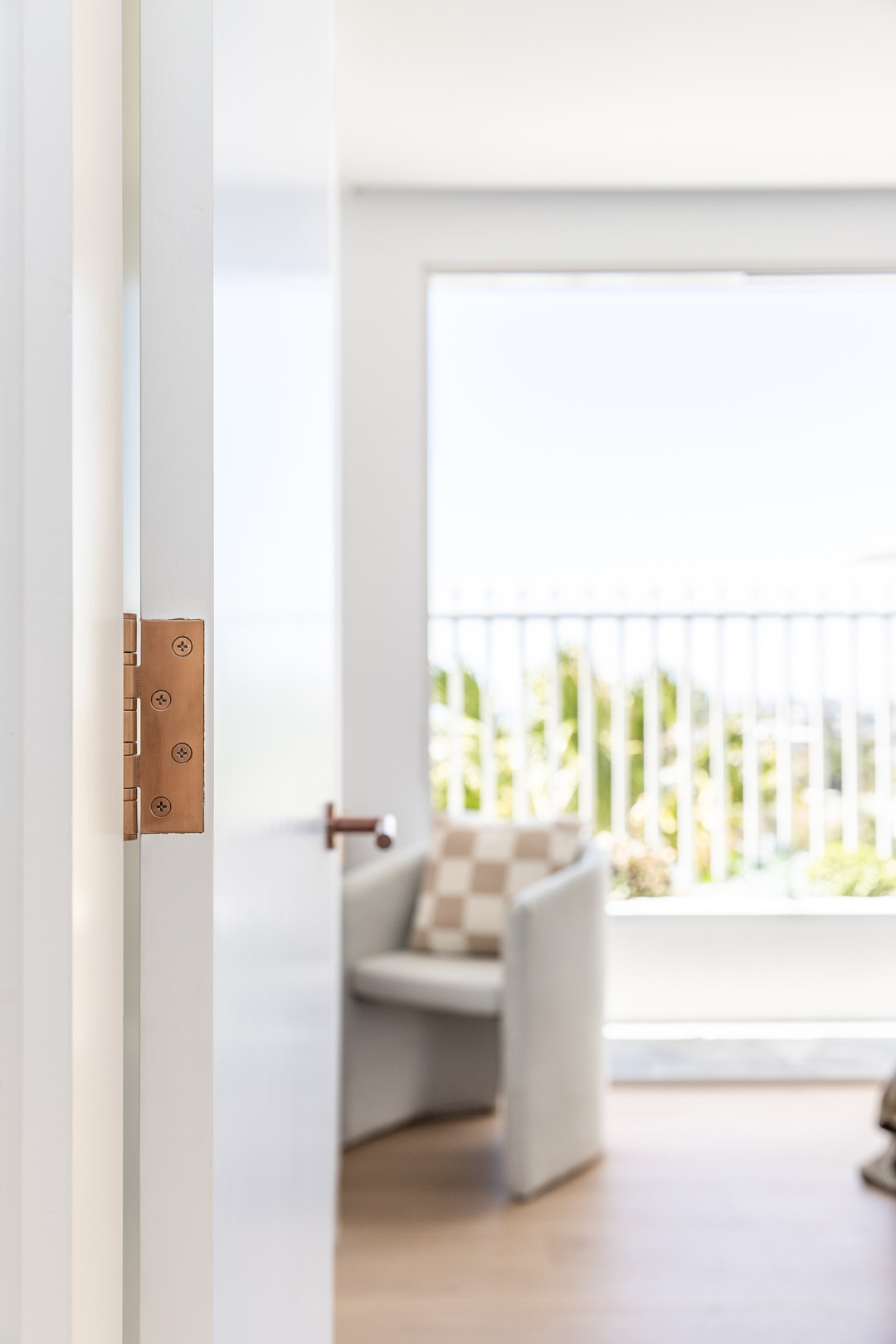
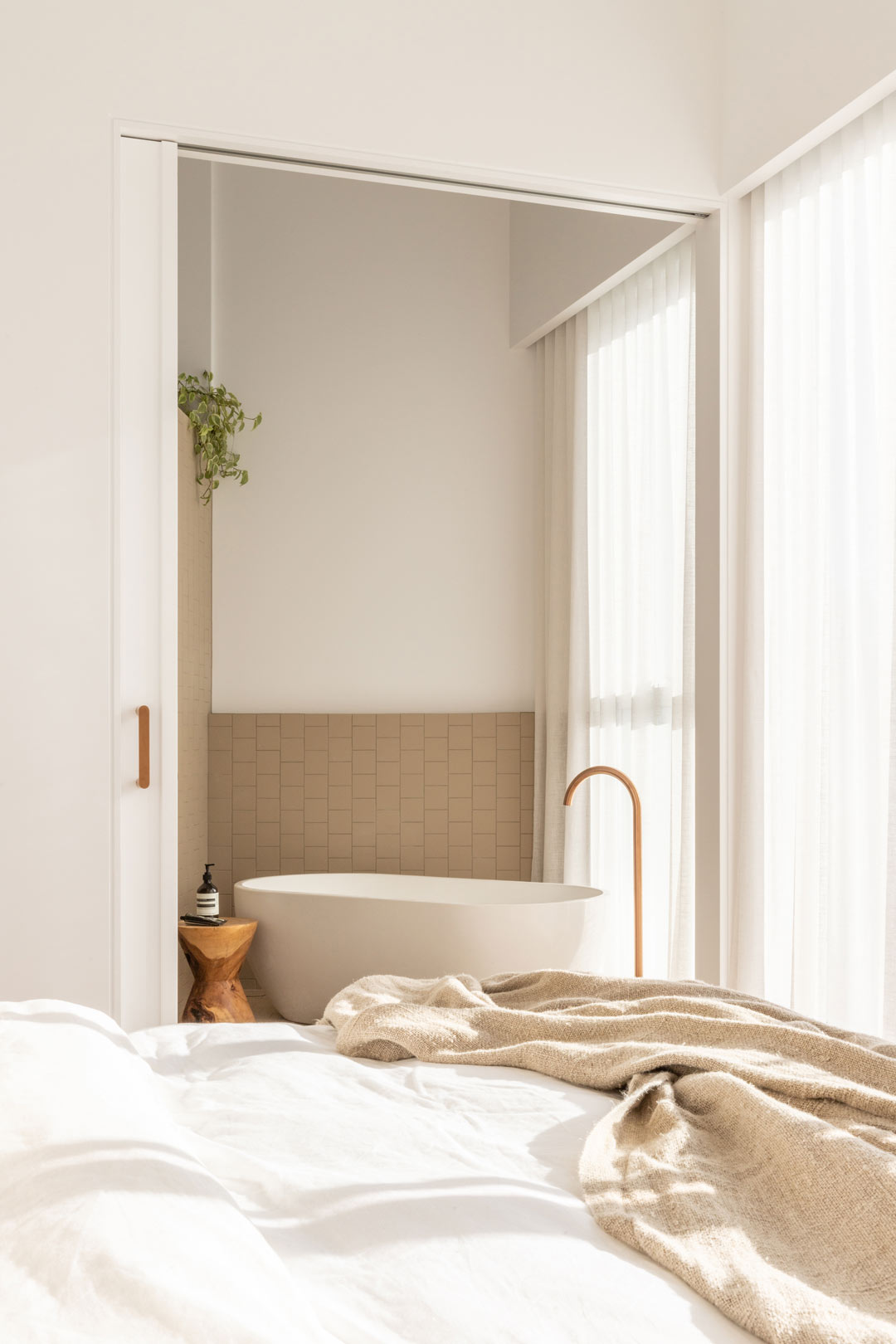
Outside, the two-levelled layout entertainment area has sloped blocks that help to add further character to the home and enable a clever built-in lounge area beneath the stairs, reflecting that resort-style feel. This is also mimicked in the pool area.
The surprising architectural twists and turns of Vantage have turned this beach house into a residence of continual amazement, with texture and earthy colour-consistent finishes complementing the minimal palette employed.
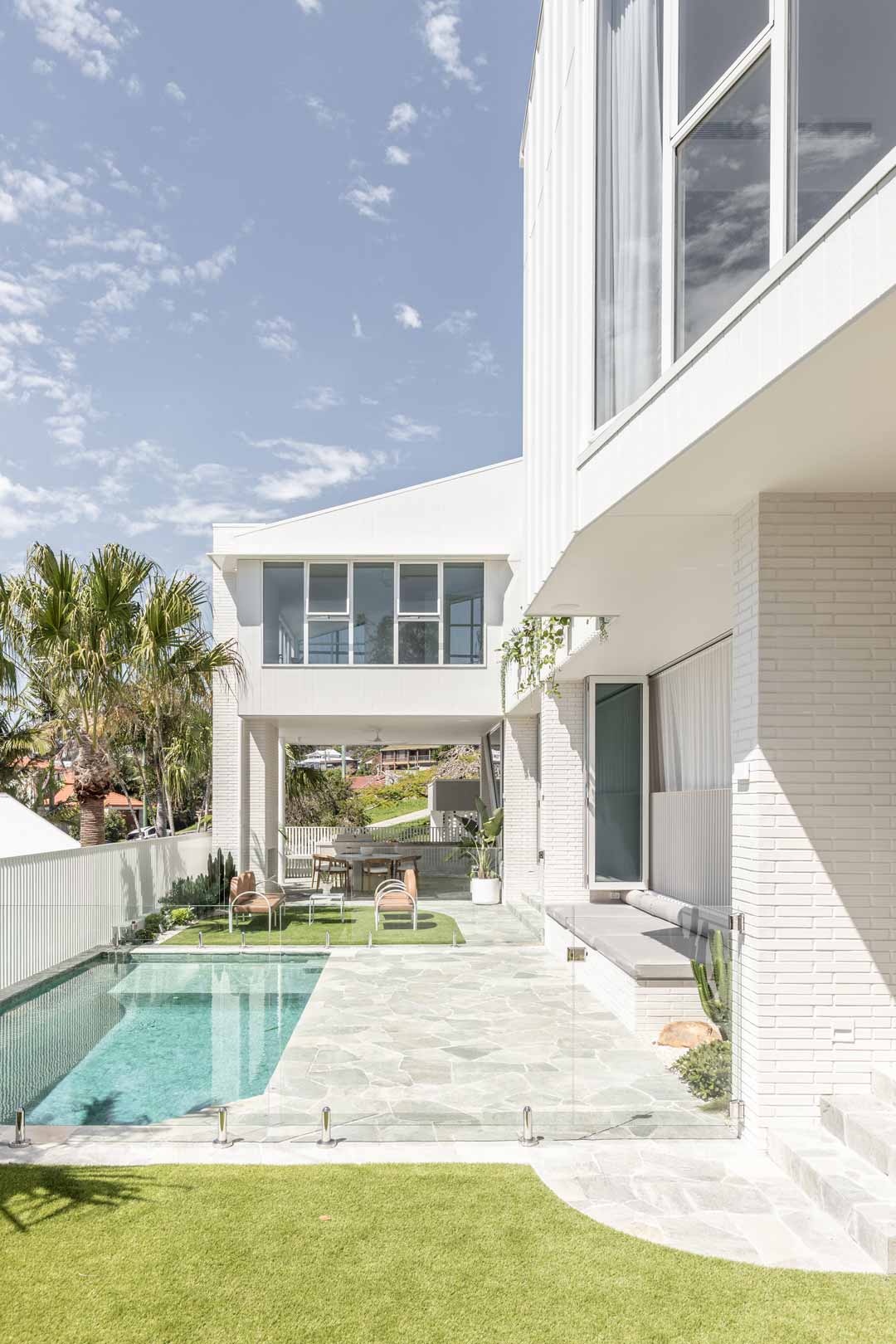
Inspired to discover more coastal homes? Take a look at our Bon Sol house tour that pushes the boundaries of modern-coastal interior design.
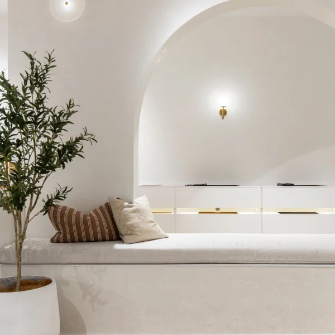
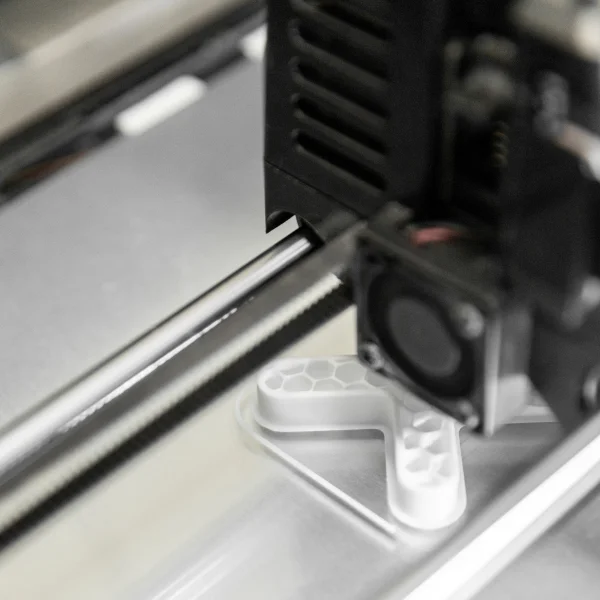
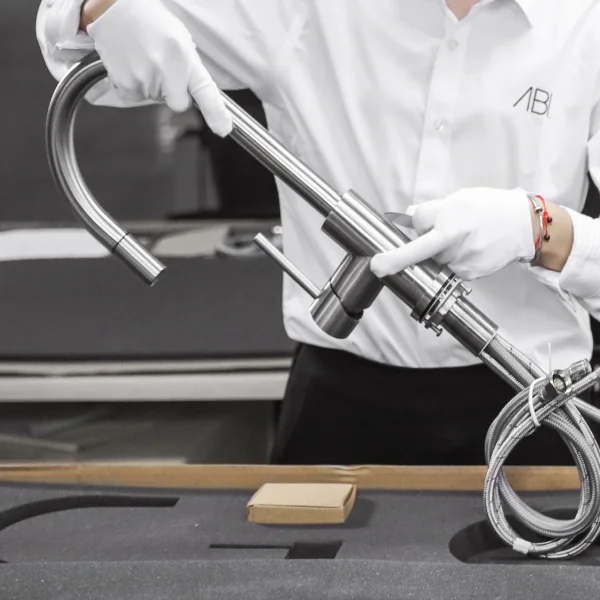
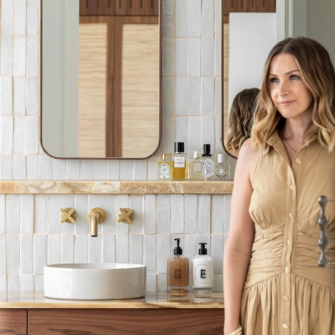
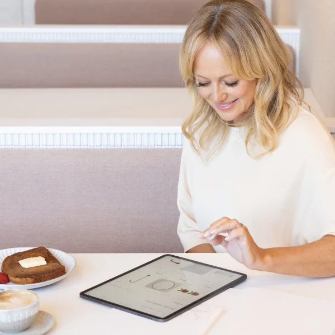
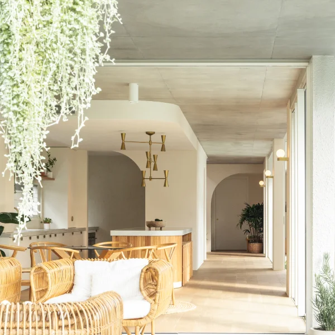
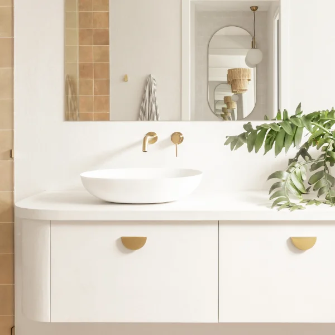
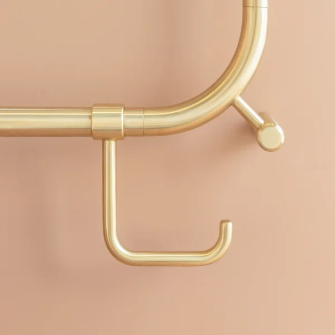
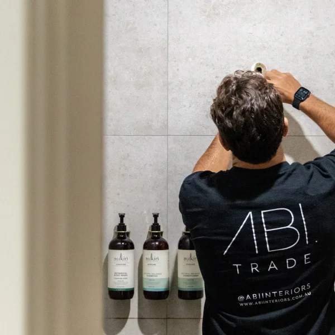
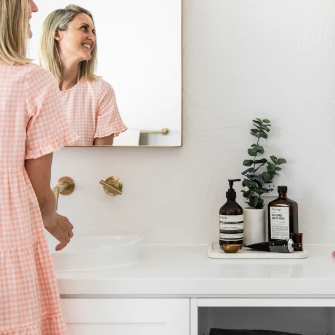
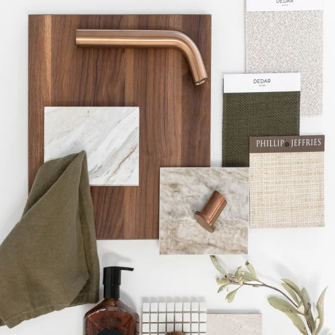




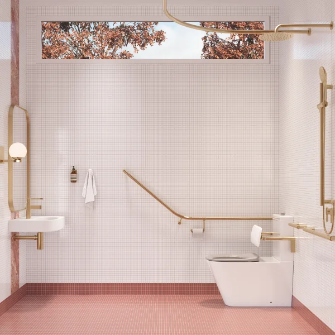
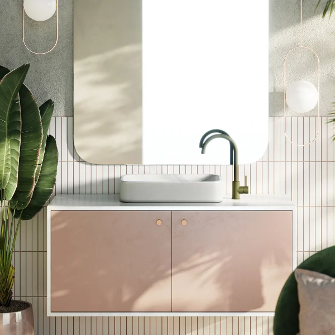
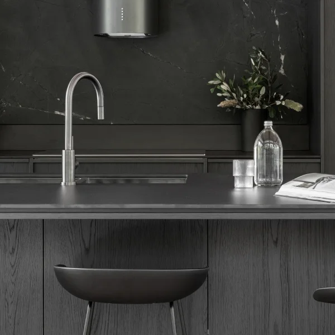
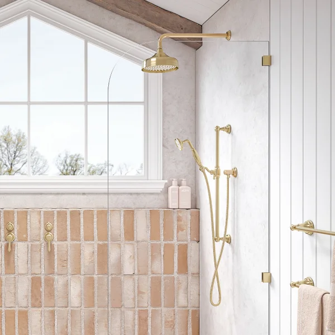
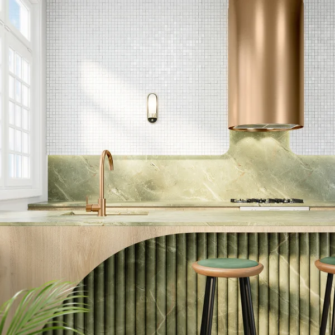
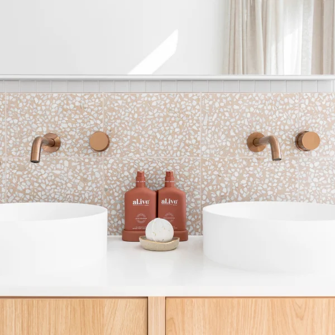
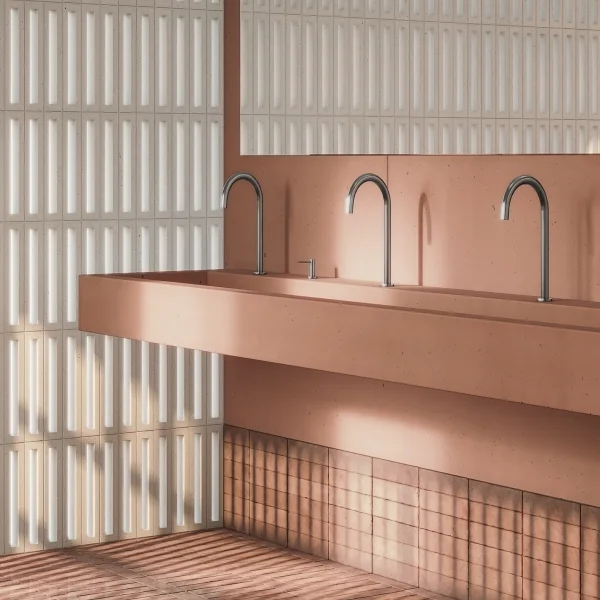
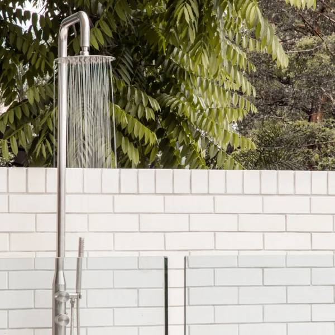
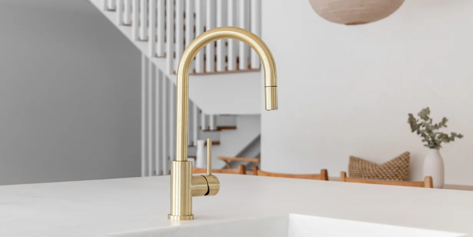

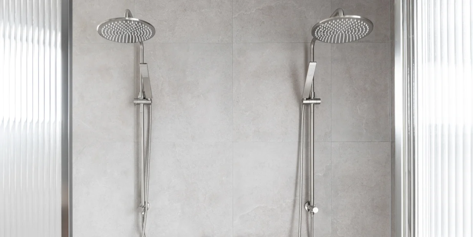
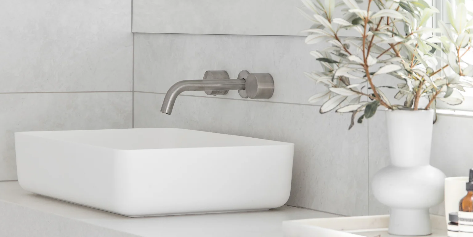
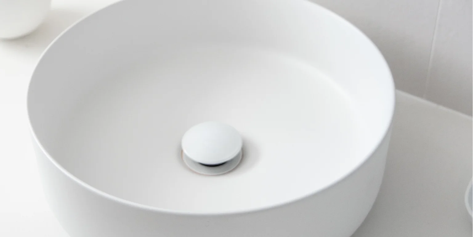
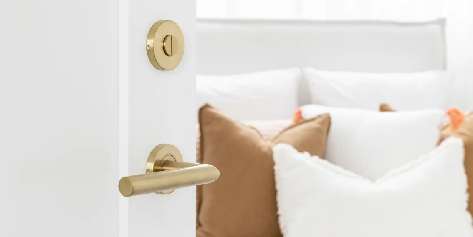
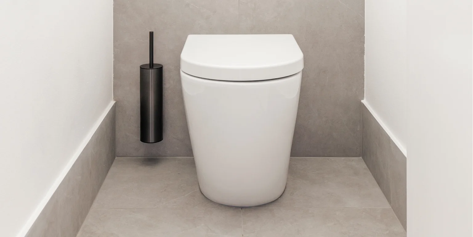
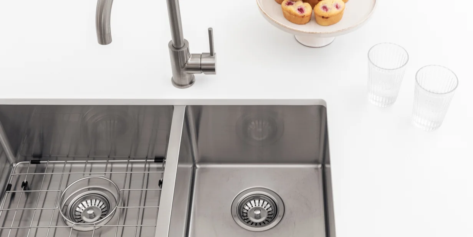
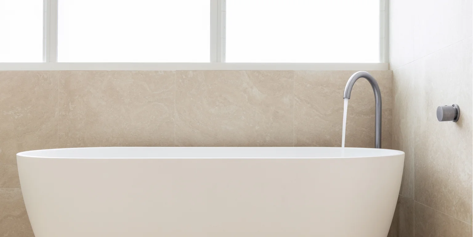
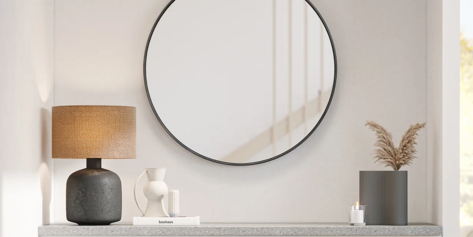
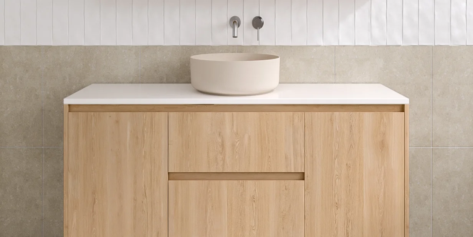
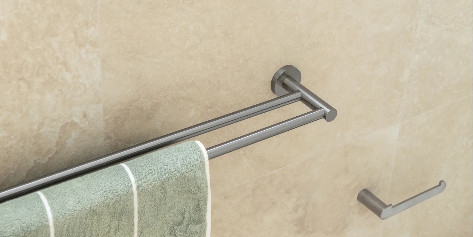
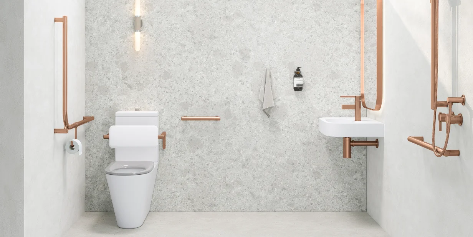
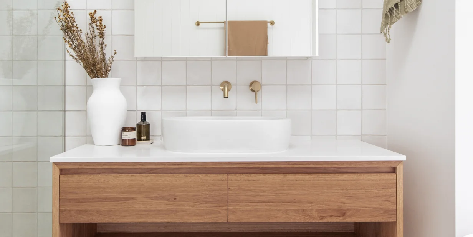
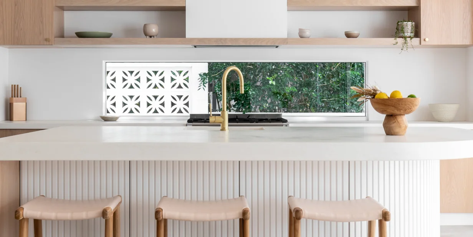
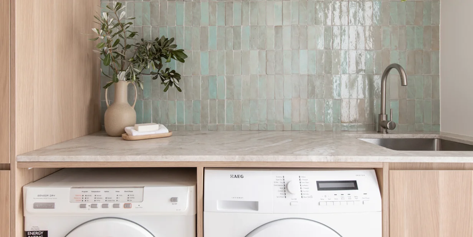
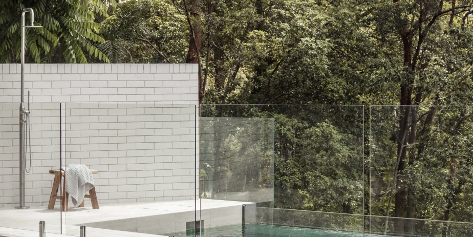
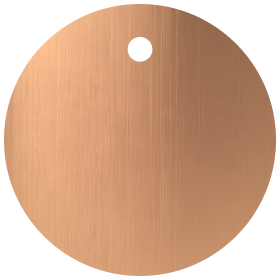
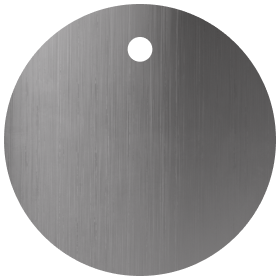
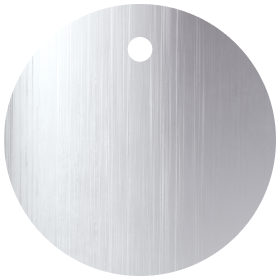
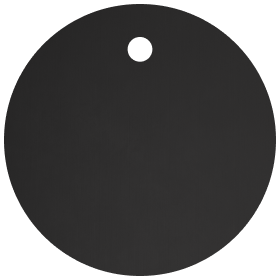
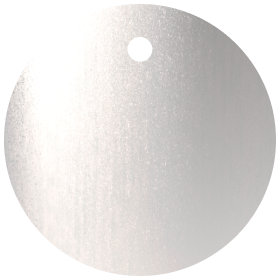
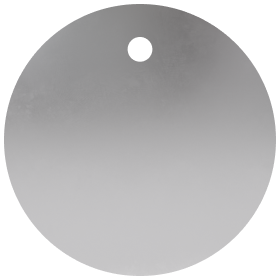
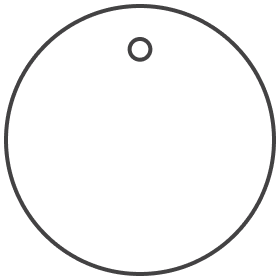
Hello
Could you please tell me the brand and colour of the kitchen island bench? It looks fanstastic!
Hi Melanie, such a beautiful space, which is done by @h_h_constructions @reecekeildesign @studioyugen_ on insta who will have more infor for you :)
Hi could you please tell me what flooring has been incorporated throughout the main parts of the house ?
This incredible home is by H & H Constructions, Reece Keil Design, Studio Yugen and Design Eleven Co. who may be able to assist further with the flooring!
Hello,
Can you advise where the kitchen island stools are from and colour ?
Thank you
Hi there Elisha,
Arne’t they gorgeous! This is a project by @h_h_constructions @reecekeildesign & @studioyugen_ who may be able to provide more information.