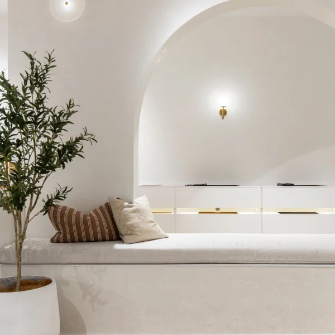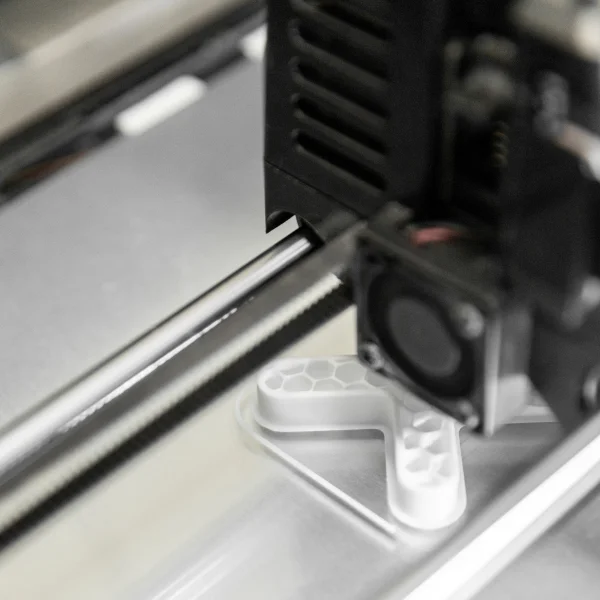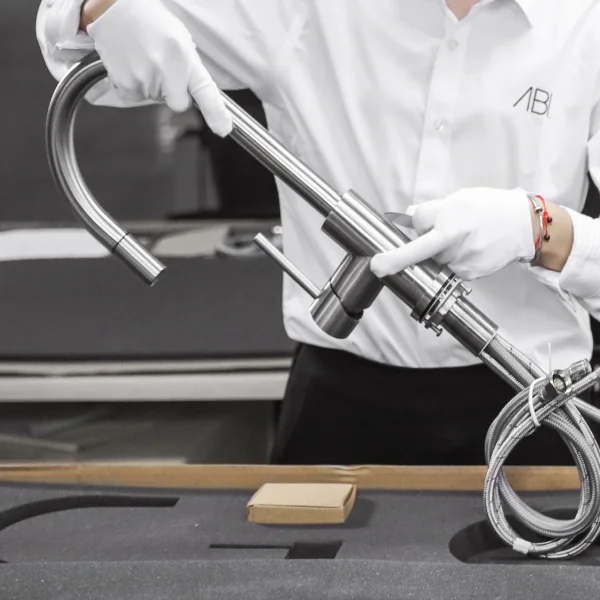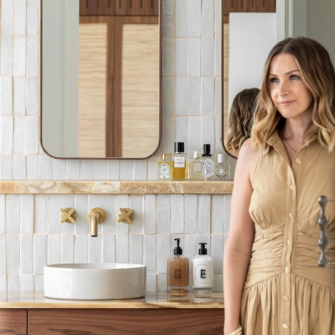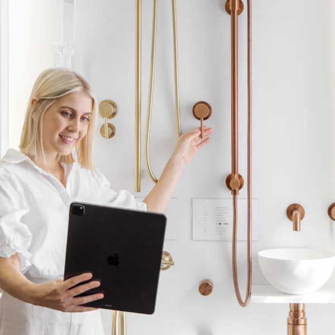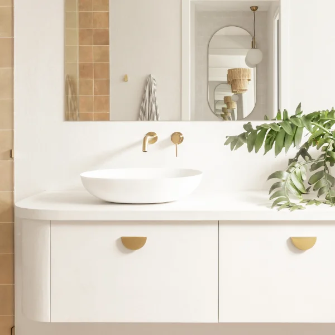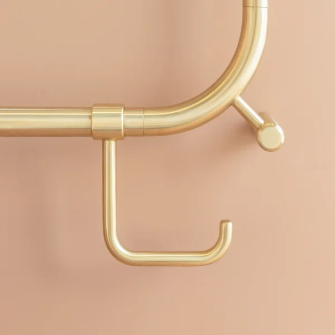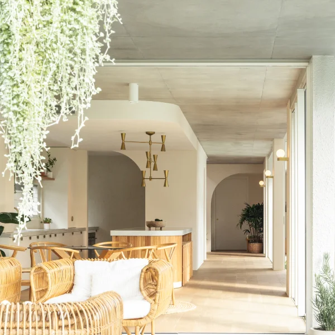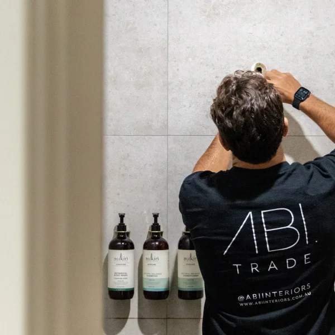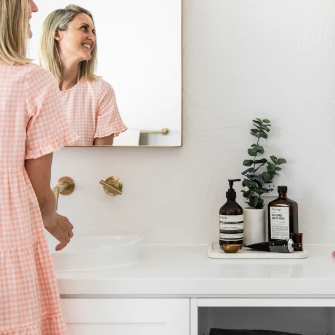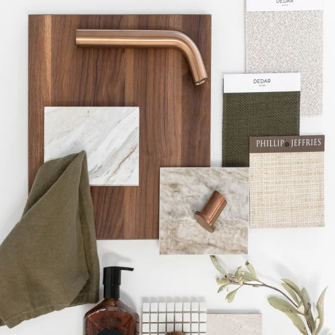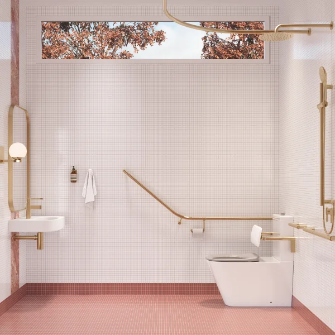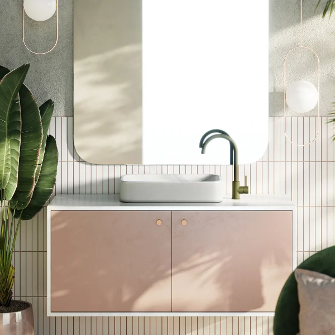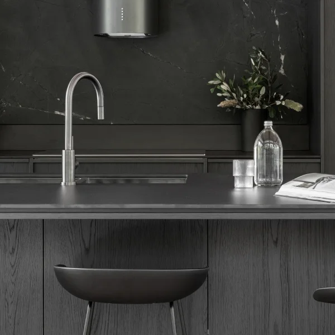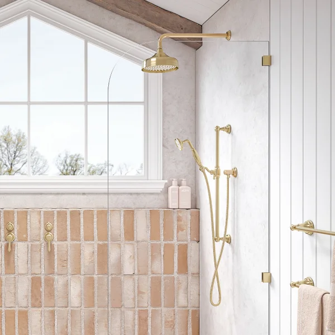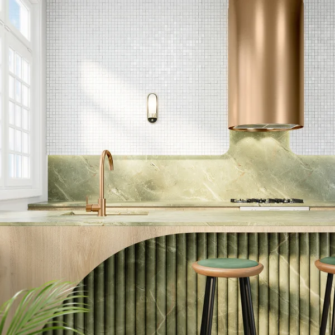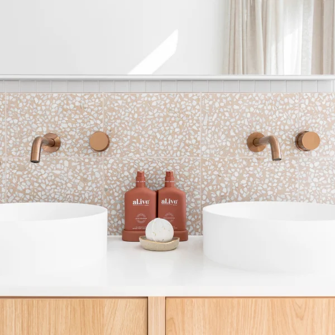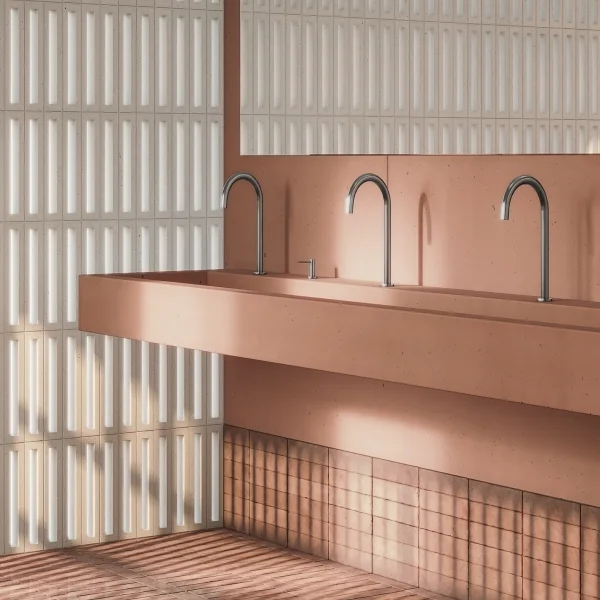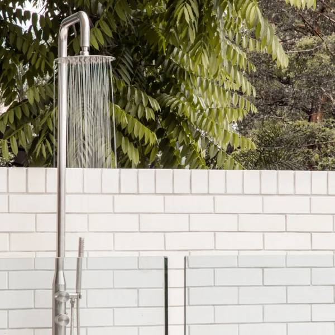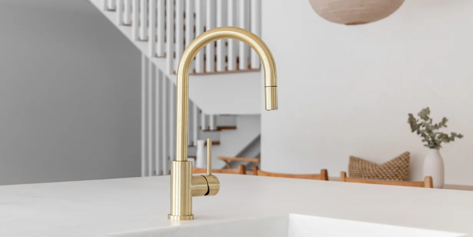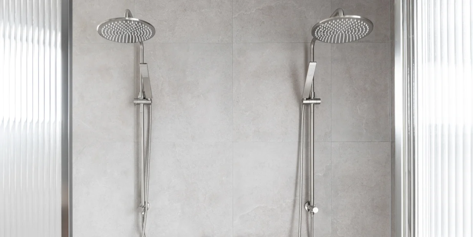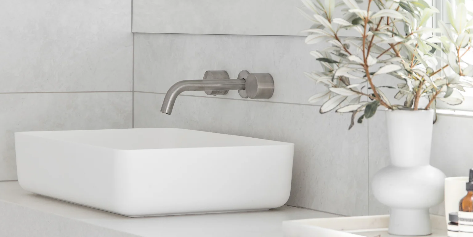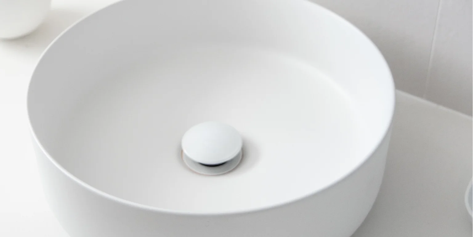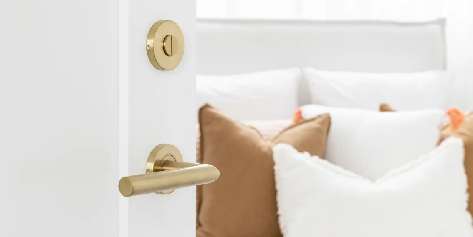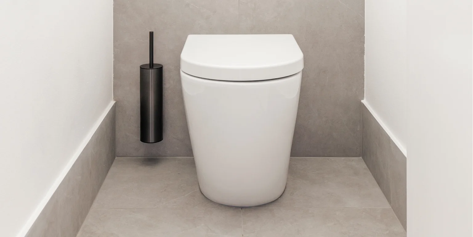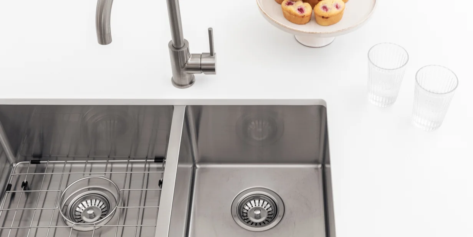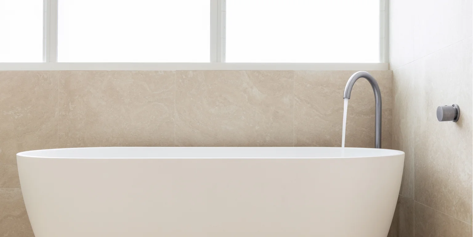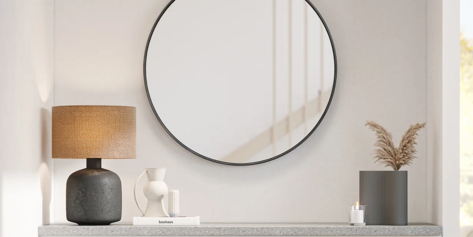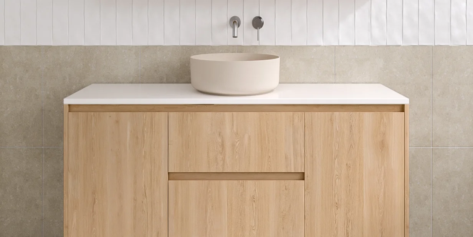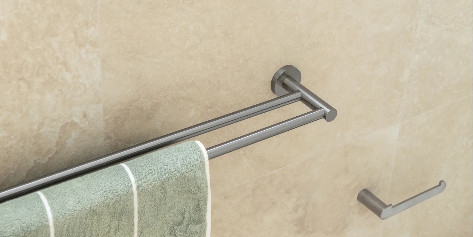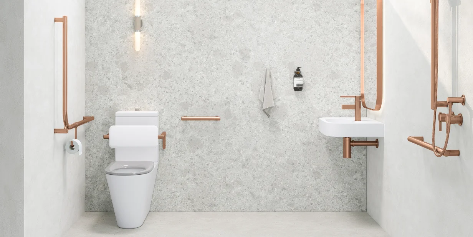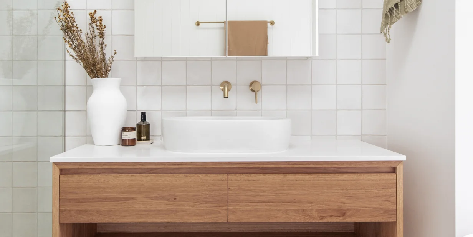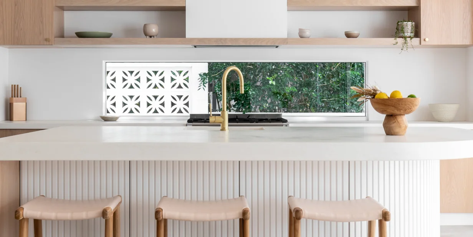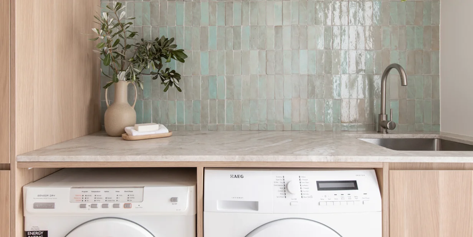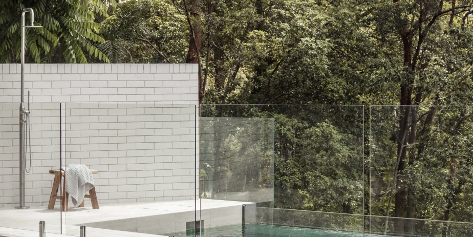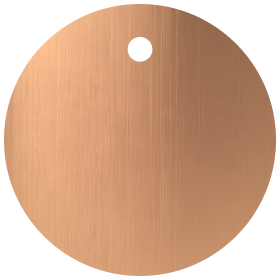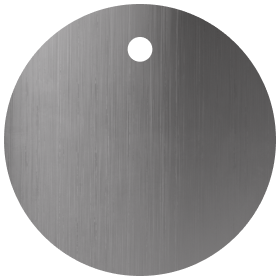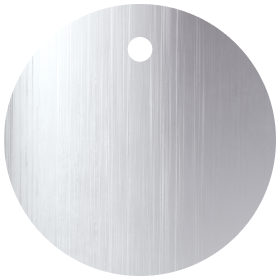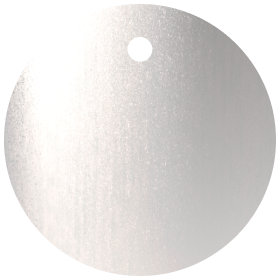Inside the Modern, Masculine-Inspired Spectre | Behind the Design

From its striking street presence to its carefully curated interiors, everything about Spectre radiates luxury. This masculine-inspired home is the highly anticipated third and final instalment in Sabdia Constructions’ prestigious Avenue Collection.
It joins Haven, a light-filled sanctuary of sophisticated neutral tones, and the Meditteranean-inspired Encanto, a contemporary abode blending Spanish architecture and Australian design. We sat down with Stephen and Muhammad of Sabdia Constructions to go Behind the Design of Spectre, a pinnacle of modern home design.
Step Inside Spectre
“The Avenue Collection came about just over two years ago,” says Stephen.
“Three houses were decided upon — quite unique in each of their styles, but they still tie in very well and complement one another and their position in Camp Hill.”
Spectre’s clean, minimalist facade comprises a combination of steel, stone, and concrete finishes — establishing its commanding curb appeal in the esteemed suburb of Camp Hill.
“The thing I love about these three homes is when you get to see them finished — when they're fully landscaped, when all the facade screening is up — that's when they just pop,” says Stephen.
“Spectre is a little bit more masculine,” adds Muhammad. “It's probably my favourite in terms of the colours and finishes — it's what I've got in my own personal house.”

Through the main entrance, a spacious home office sits to the left, adjacent to a mudroom with floor-to-ceiling storage that ensures the hallway remains clutter-free.
This leads through to the laundry, where our sophisticated brushed gunmetal tapware adds a bold accent to the otherwise neutral scheme.
“And then you come into the living-dining-kitchen space, which I think is really where most families spend most of their time — so we normally make our living-dining-kitchens quite opulent,” Muhammad explains.

A custom Tundra grey marble fluted island bench divides the open-plan kitchen and dining, its cool tones balancing out the subtle warmth of the American oak flooring underfoot.
This custom marble is continued across the countertops, splashback, and rangehood for ultimate cohesion. Designed for entertaining, the kitchen also includes an indulgent pocket bar and butler's pantry — our brushed gunmetal tapware adding a subtle sparkle to each space.


“Being the more masculine project with the grey Tundra, we just felt gunmetal was perfectly suited, and I think it speaks for itself,” says Muhammad.
“I can't imagine a different colour in there — it stands out in this kitchen.”
A soaring six-metre void opens up over the generous living room, natural light pouring in through picture windows that frame the saltwater swimming pool, landscaped gardens, and alfresco area — an urban oasis for entertaining and relaxation.
“If you've got young kids playing in the pool, you'll always want to be able to see from the kitchen, which is why we try to give it views from the kitchen and living area,” Muhammad explains.

The internal staircase is framed by a white aluminium balustrade that echoes the same uniform lines that enclose the home’s front facade.
Ascending upstairs, a mezzanine gallery walkway leads through to the palatial parents’ retreat, which opens to an expansive walk-in robe complete with a built-in glass jewellery display and makeup vanity.

“I think it's probably one of the largest masters we've built,” says Muhammad.
“It's a showpiece,” agrees Stephen.
This opulence extends into the master ensuite — adorned with custom Tundra crazy pave floor tiles, manmade stone benchtops, and our showstopping Ukiyo Acrylic Freestanding Bath.
“You can’t get Tundra crazy pave locally, so we had to take slabs and break it up to create the crazy pave for this house,” Muhammad explains.

Thoughtfully integrated features enhance both comfort and convenience, creating a minimalist sanctuary that promotes calm and relaxation.
White square mosaic tiles wrap the walls, gently curving around a lengthy double vanity — served by our Elysian Minimal Mixer and Spout Sets in the same brushed gunmetal finish carried over from the kitchen.
An arched glass shower panel divides the space, our Finley Shower Rail Set making a striking statement in the spacious walk-in shower.
The remainder of the upper level is occupied by a media lounge and a second study, plus three bedrooms, each with a walk-in robe and ensuite.


A testament to thoughtful design, Spectre embodies Sabdia Constructions’ commitment to creating contemporary homes that seamlessly blend style and practicality.
“We do unique properties, not just from a facade or an interiors [point of view] but in the functionality of our floorplans — it's what separates us from a lot of our competitors,” says Muhammad.
“Construction is a really challenging industry, but it's all worthwhile when the product is finished, and you get to come and walk in the space and see how people are going to live in the space,” Stephen adds.
“That to us, I think, makes it all worthwhile.”
Discover modern homes similar to Spectre here:
Encanto: Dream Home Adopting Spanish Architecture
Carmichael Build Embraces Coastal Home Design in Modern Duplex Basking in Sunlight
Modern Coastal Design Makes Touk Miller’s Domain an Open Plan Paradise
