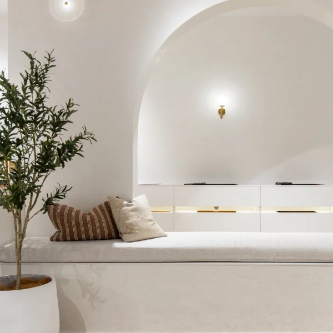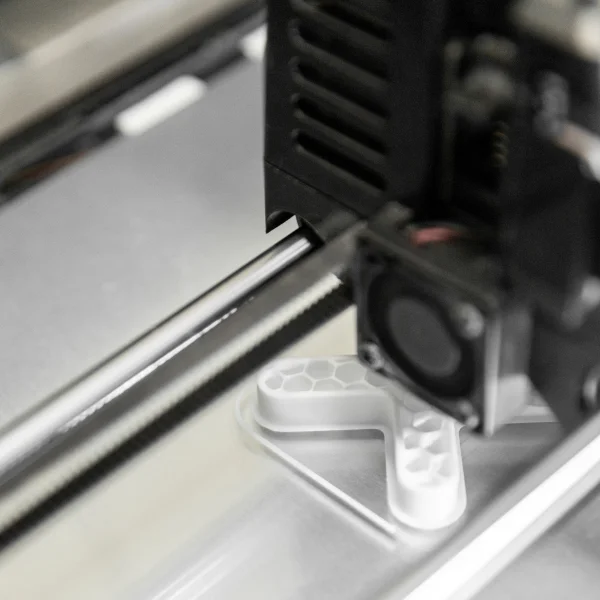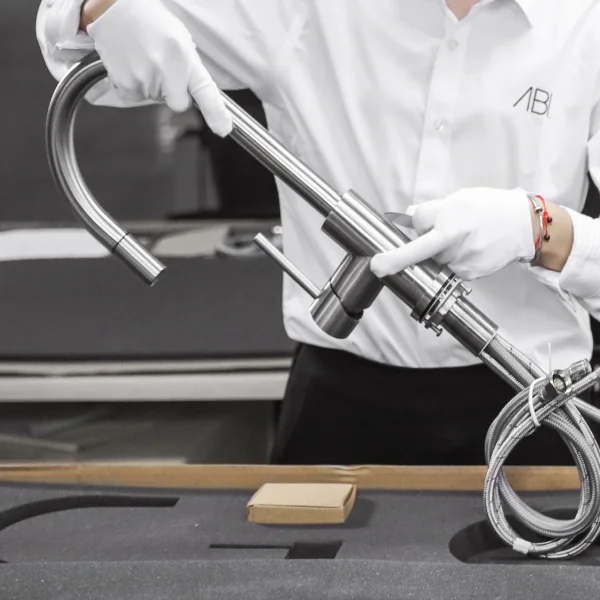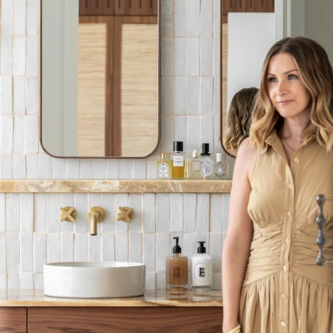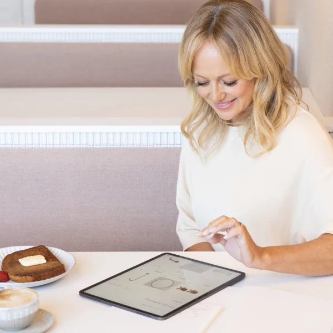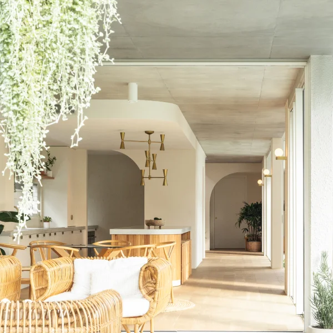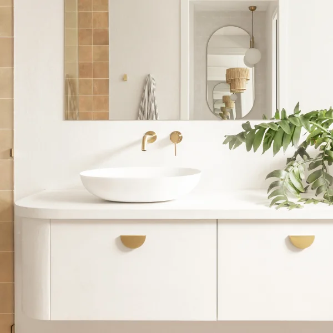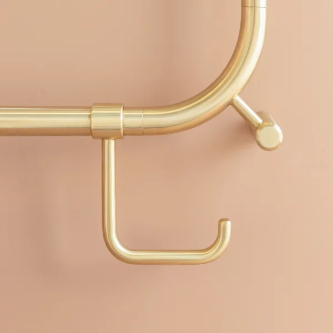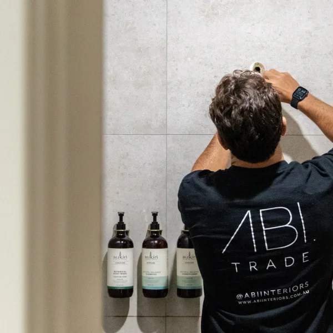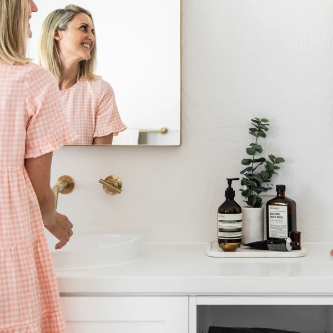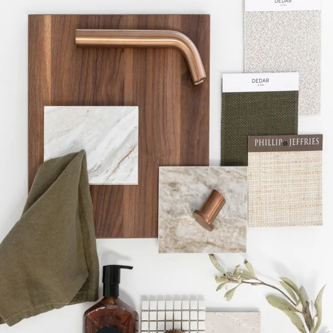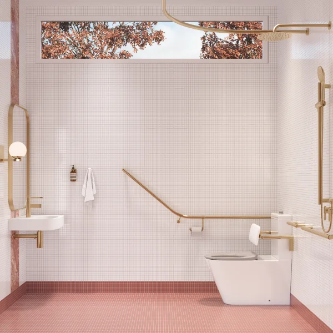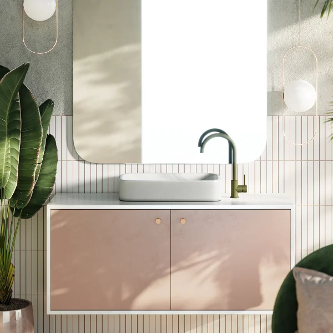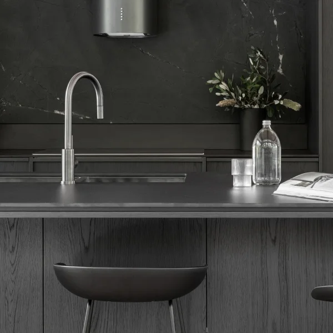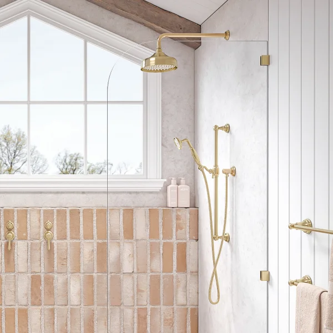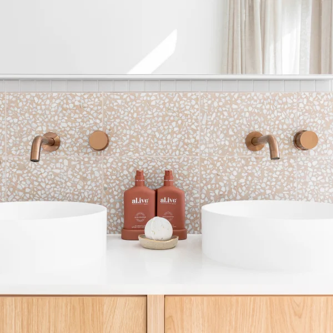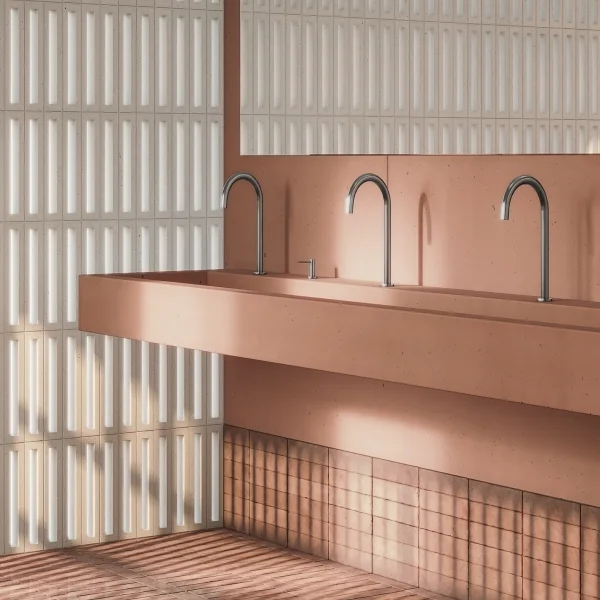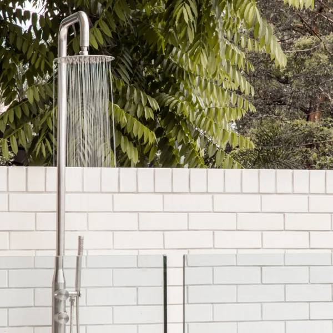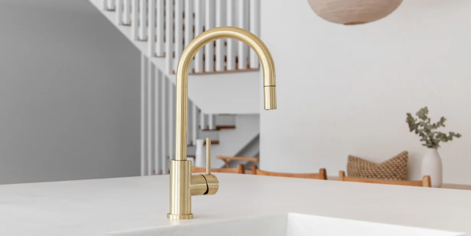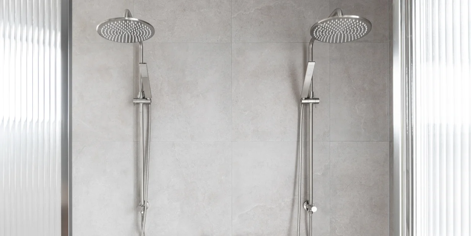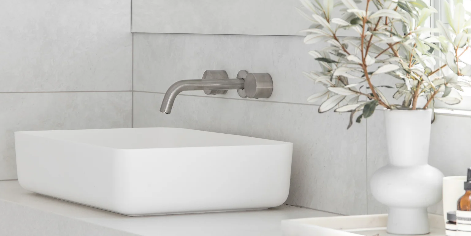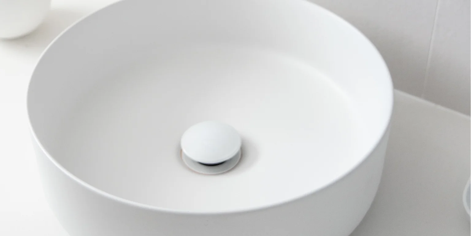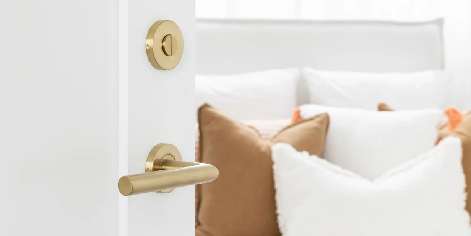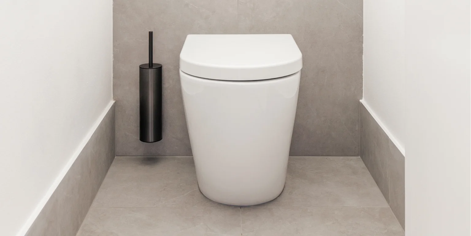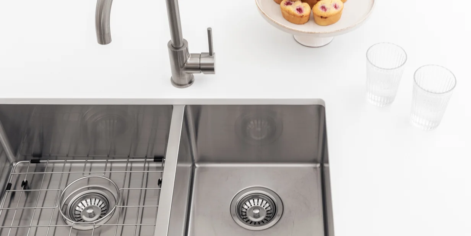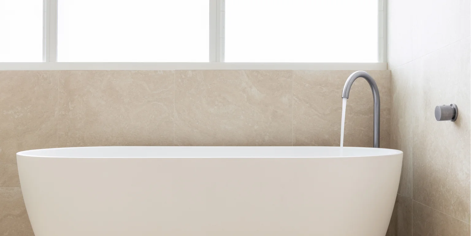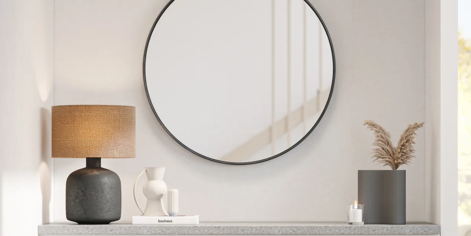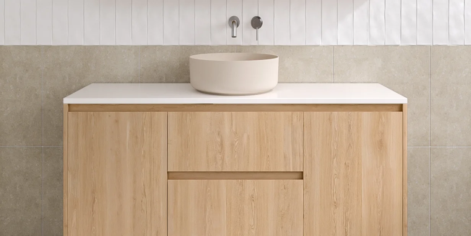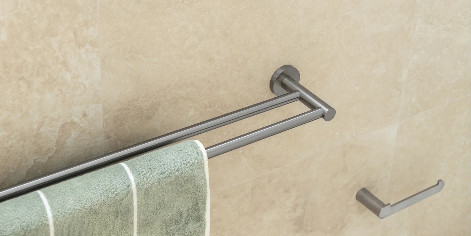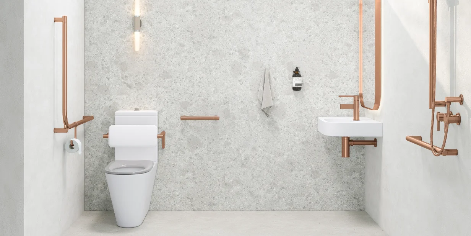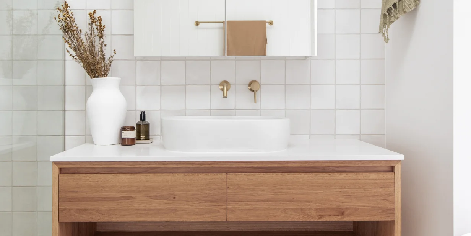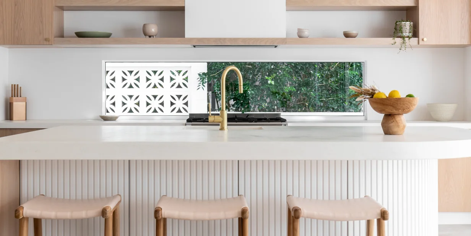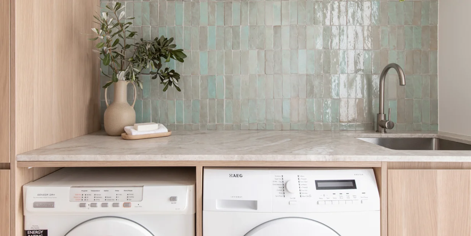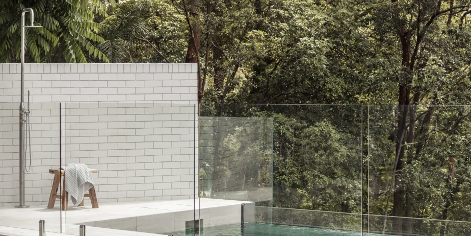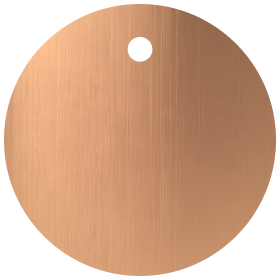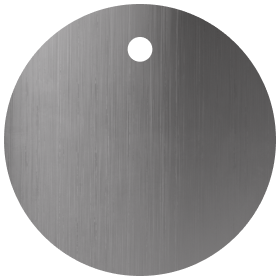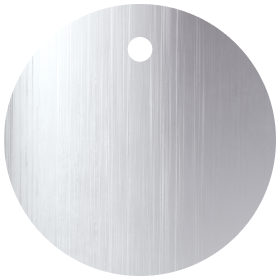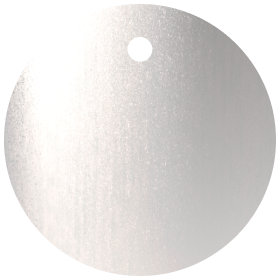The Valle Casa: Inside Ellie Watson’s Hinterland Hideaway
House Tour

Upon first glimpse of her Gold Coast Hinterland home, The Valle Casa, it’s clear Ellie Watson has an undeniable eye for style.
The dietitian turned entrepreneur’s new abode — which she shares with her husband Alex, two children, Bowie and Zimi, and their dog Oatie — is an amalgamation of her three favourite design styles: contemporary Australian, Mediterranean, and mid-century modern.
Aptly named, The Valle Casa is surrounded by towering native gums, occupying enviable acreage in the lush Hinterland. Juggling her responsibilities as not only a mum of two but also as the founder of two budding businesses, The Wholesome Store and its new sister brand JUNI, Ellie was heavily involved in the home’s design.
She and Alex worked closely with architect Luke Holmes and builder Arluca Construction to realise their vision.
“We always wanted to live on acreage once we had kids because we dreamt of having that life with a big backyard, a cubby house, and all the different areas around the property for the kids to grow up in,” says Ellie.
“When we saw the land and all the beautiful trees around, we knew we wanted to make something a bit mid-century modern,” she explains.
“We always envisioned having this big tree at the front as the centrepiece, so we designed the home around that initial inspiration.”

The Valle Casa’s oversized timber front door swings open to reveal an elegant oval travertine dining table positioned directly underneath a circular skylight. A non-negotiable for Ellie and Alex, natural light illuminates every room throughout the home.
“We divided the dining room from the living room with a brick double-sided fireplace, which looks really beautiful when it's on at night,” Ellie explains.
The home’s walls are bathed in a soft bone limewash that emanates warmth, a welcome departure from the monotony of blindingly white Gold Coast homes.
Complete with a butler’s pantry and built-in wine fridge, the kitchen’s focal point is the mammoth Taj Mahal quartzite stone island, which serves as a multifunctional space for cooking, hosting, and everyday living.


“It's perfect for entertaining, and I love that it looks out at the pool because soon the kids will be able to swim, and we can just watch them from the kitchen," Ellie explains.
A qualified dietitian and nutritionist with three bestselling cookbooks, Ellie’s passion for cooking is evident in every aspect of the kitchen's thoughtful design. For example, the innovative layout of her integrated gas cooktop burners allows her to prep and cook simultaneously.
“One of my favourite things I decided to install was the pot filler,” she says.
“It makes cooking and making pasta so much easier, and it's just that little touch that makes our kitchen feel a bit more unique.”
Drawing inspiration from mid-century modern design, Ellie selected Danish walnut cabinetry and brushed nickel fixtures to introduce subtle contrasts against the soft beige tones of quartzite surfaces and limewashed walls.

“We decided to go with brushed nickel for all our tapware because we have so many warm finishes throughout the home, so I wanted to balance it with the cool tones of the nickel," says Ellie. "I think it looks really elevated.”
The living room offers a rich splash of colour — its vintage-inspired mustard velvet lounge, large olive area rug, and dropped ceiling detail carves out a cosy space for family movie nights.
“We've chosen all neutral bases for the house, but in the furnishings and decor, we wanted to have some fun with colour,” Ellie explains.


The children’s bathroom, powder room, and laundry continue this theme with a playful striped and checkered tile design. They’ve included a secondary living area, currently used as a playroom for Bowie and Zimi, along with built-in cabinetry in the hallways to provide additional storage.
“We have our home studio or gym,” Ellie points out.
“We put this in instead of an extra bedroom because we really wanted to have a place where Alex and I could come and do some workouts from home.
“We also have a home office, and we can close the door if we need a little bit of quiet from the kids.”

In the same vein, Ellie and Alex thoughtfully designed their spacious master suite as a tranquil retreat from their busy lives.
“We wanted to keep everything in this bedroom really clean and minimal because this is the place we come to relax in the evening,” she says.
“The master ensuite is my favourite bathroom in the whole house. We really wanted that feeling like you're in a day spa — it's very calming.”


The pared-back space showcases a floating travertine vanity complemented by our Milani Swivel Hob Mixer Set in brushed nickel. The fluted detailing on the concrete freestanding bath and glass shower screen adds a subtle, textural dimension and enhances the neutral palette.
“I really wanted a floating vanity, so I decided to put the storage behind the mirror to keep the bathroom really minimal,” says Ellie.
“Now that we've lived in the home for a little while, I'm so glad we installed both the rain shower head and the handheld. It makes cleaning the bath and all the tiles so easy.”

At The Valle Casa, outdoor living spaces have been designed with the same meticulous attention to detail as the interior, creating a seamless extension of the home into its natural surroundings.
“The best thing about living out in the valley is all the space we have in our backyard,” says Ellie.
“We have a fire pit area as well as a big swing for the kids, which is so much fun.
“And what I love about our pool area is that we've tied in that checker detail with the tile band, and of course, being in Queensland and getting so hot in summer, we had to put in the Sola Outdoor Shower.”
Amidst the sophisticated Mediterranean landscaping, Ellie and Alex have prioritised plenty of yard space for the kids to play. They’ve also designed a seamless transition between the kitchen and alfresco dining area to allow for effortless entertaining all year round.

“Home to me is the memories and the moments shared within the place as opposed to the physical structure," says Ellie.
“So for our home, we really wanted it to be a place where we could entertain and have family and friends over all the time and make loads of memories.
“We've put a barbecue and even a sink and tap in here as well to make outdoor dining really easy.”
From start to finish, The Valle Casa came to fruition in just two and a half years.
“The actual build itself was quite fast — it was all the planning, designing, and approvals that took the longest, which was frustrating because we wanted to break ground and get moving,” Ellie explains.
“But the experience was really enjoyable; I loved picking out finishes and fixtures and all those fun bits.
“For anyone wanting to take on their own build, if you are planning to build on acreage or with a bit of land, definitely consider your budget for landscaping because it is such an important part of your home — especially when you spend so much time outdoors.”
For more dream home inspiration, discover these blogs:
The Surrounds: A Modern-Day Treehouse in the Heart of Currumbin
Palm Hill: This Resort-Style Curiosity is a Modern Coastal Interior Design Dream
