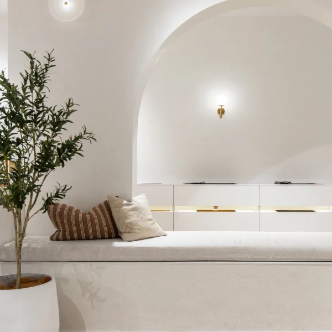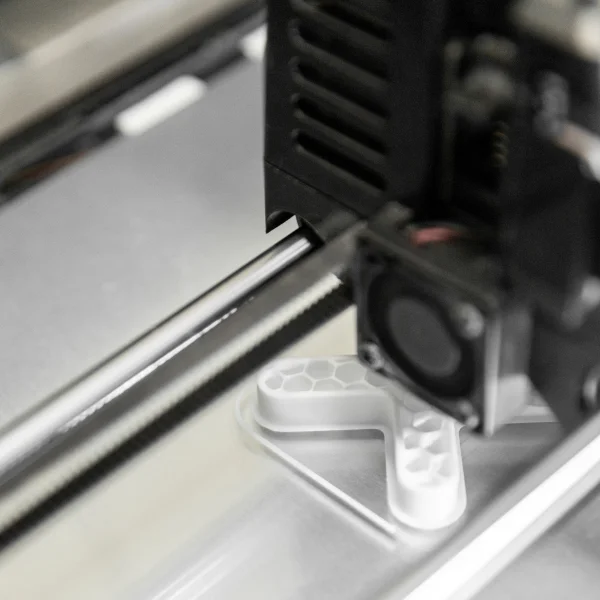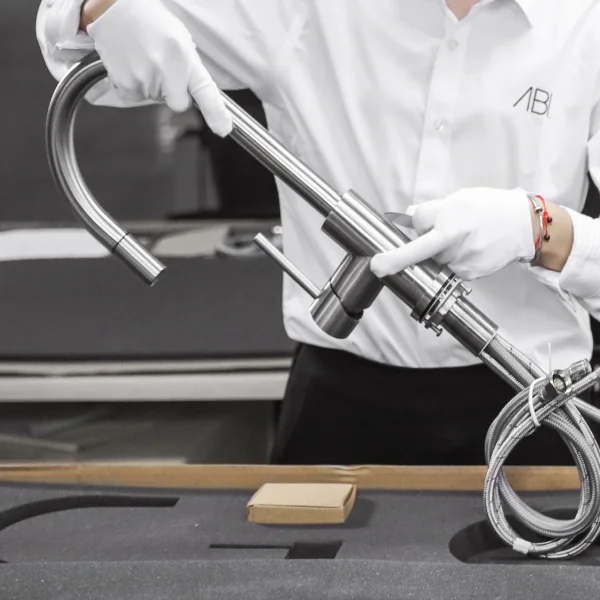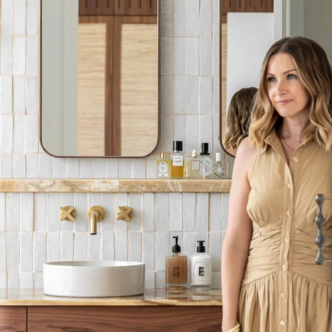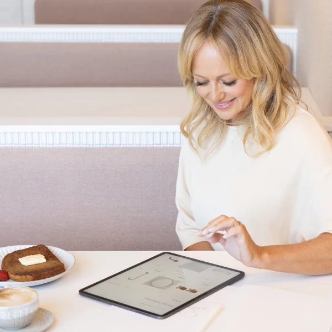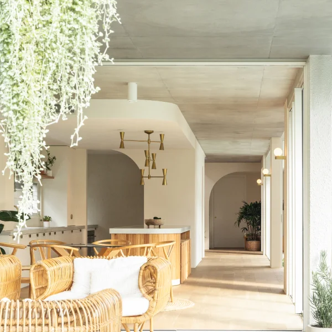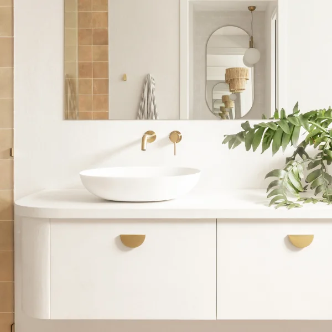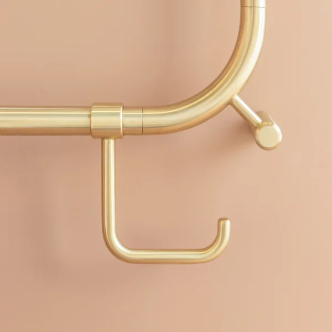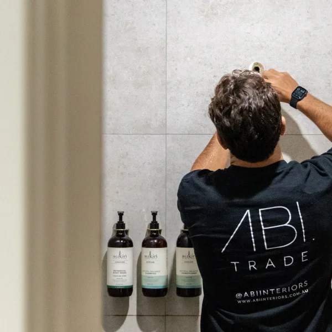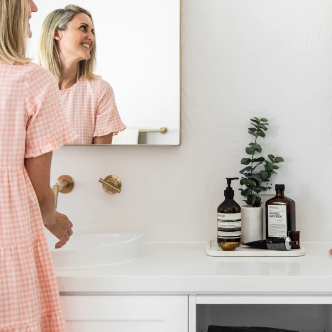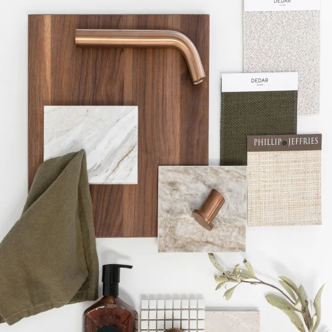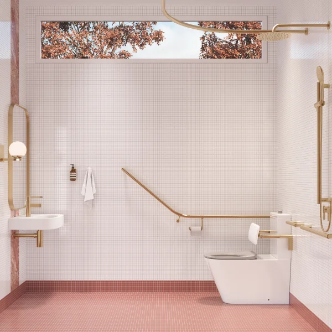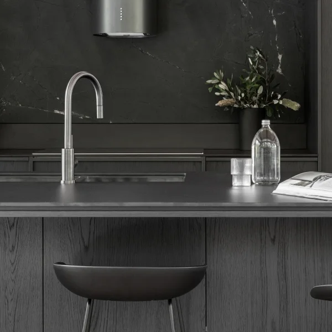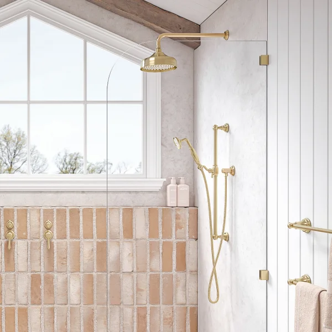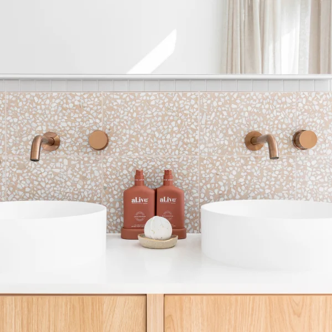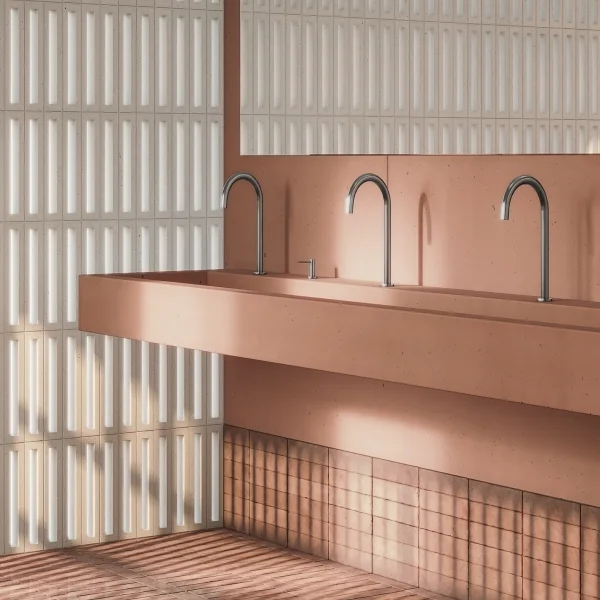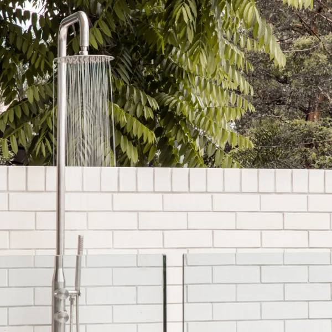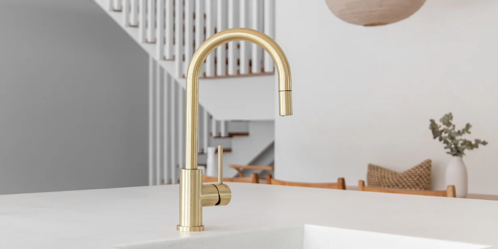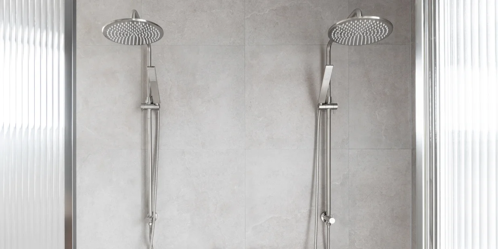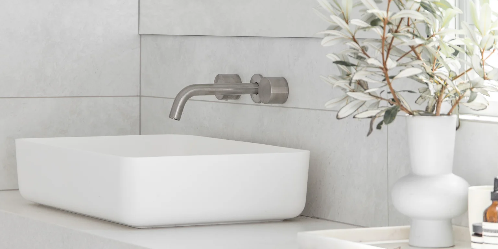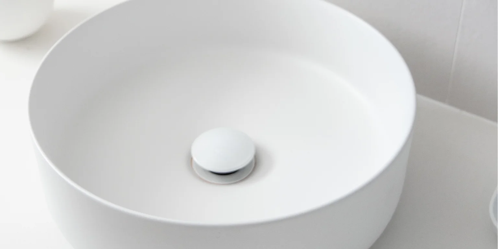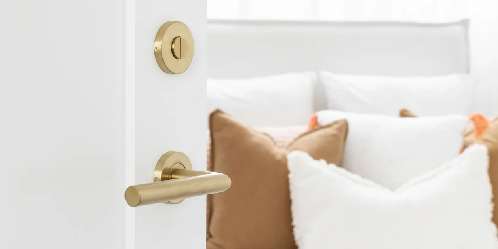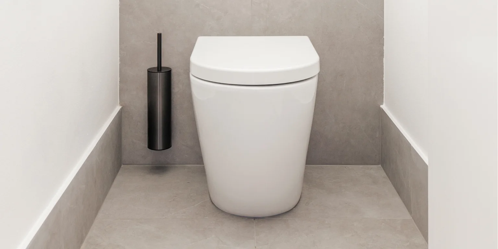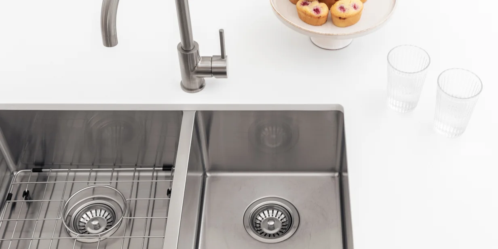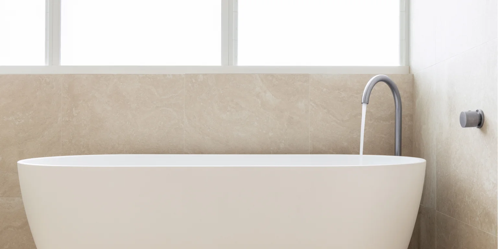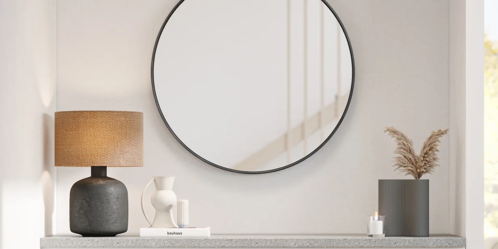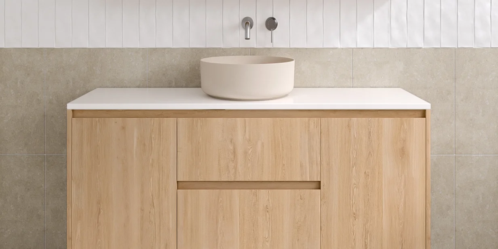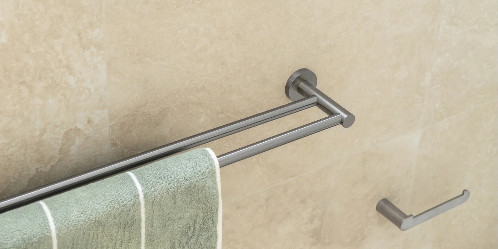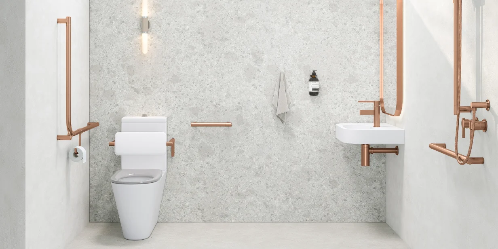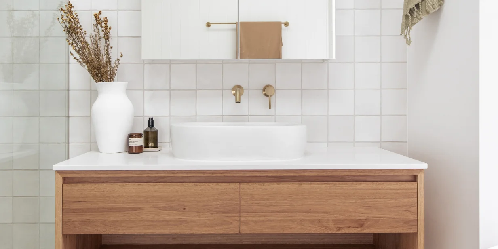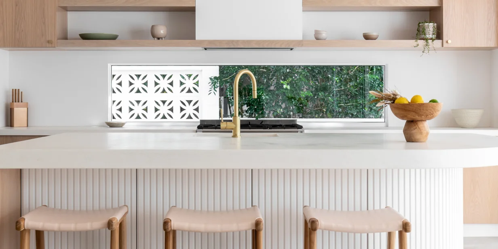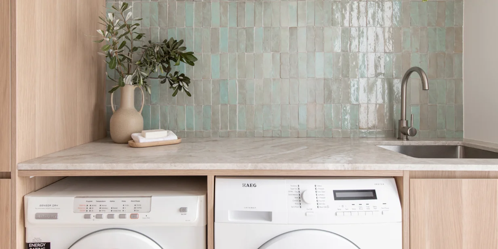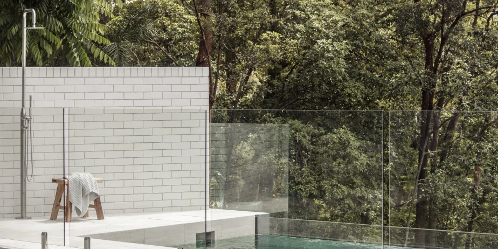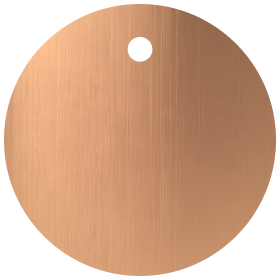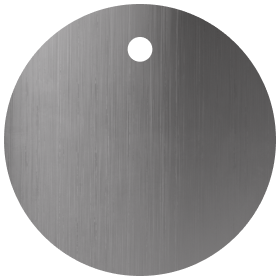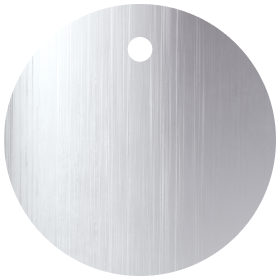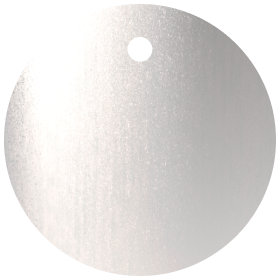This Brisbane House Brings the Mediterranean to the Inner City
House Tour

Step inside this charming Mediterranean-inspired Brisbane house, nestled unexpectedly within the inner city. Amidst a backdrop of traditional Queenslanders and mid-century renovations, Ashton House offers a refreshing and serene departure with its unique design elements and whimsical undulating architecture — it’s just like a seachange without the actual sea.
Featuring a blend of distinct panelling, coastal greenery, and a natural stone entrance wall, this home undeniably captures the essence of coastal architecture. However, the unexpected deviation from design norms ignites a sense of play, the facade only hinting at the creative touches within.
The front entrance, skewed to the left, offers the home a unique curb appeal. The arbour gate — which takes on a new, unexpected form when closed — leads through to the front door, guided by textured rendered cement walls that mimic the ebb and flow of ocean waves. A rooftop garden above beckons you through to a quintessential coastal front door that errs on the warmer side, accentuating the hints of amber within the stone detailing beside.


Upon entry, a guest suite sits to your right and the seamless arrangement of a mudroom, laundry, and powder room to your left, is conveniently accessible from the garage. While the laundry and powder room offer a sneak peek into the distinctive design elements in the kitchen and bathroom areas, they showcase unique terracotta velvet tiling on the backsplashes that harmoniously complement the inviting warmth of our brushed brass tapware and accessories.


The kitchen, although open, is cornered off from the rest of the living space, as a dropped, curved roof and speckled flooring act as perimeters.
Seamlessly integrated oak cabinetry and opal velvet tiling guide the eye to a unique scalloped floating shelf inspired by the Robert Gordon Interiors sconce perched above. White marble countertops and custom-made handles lean pink, effortlessly contrasting with the brilliant warmth of the Elysian Commerical Kitchen Pull-Out Mixer and Vari Single Sink in brushed brass on the back bench.
The real standout, however, is the expansive middle island. Echoing the roof’s curvature, the island’s arched shape is supported by a column neatly under its peak, adorned with more opal tiling and integrated cabinetry. The artistic use of shapes and textures creates a visually captivating space, completed by two rendered pendants with rope accents for a touch of the Mediterranean.


Adjacent to the kitchen is the dining area, positioned beneath a spacious void, highlighted by the rear rooftop garden peeping through large clerestory windows. The dining area flows seamlessly into the living room, where you'll again notice the grand high ceilings and gently curved walls, showcased through built-in windowsill seating and cabinetry.
A modern fireplace imported from Europe with a distinctive, almost otherworldly quality sits nestled within a terracotta-rendered feature wall, adding a striking, contemporary focal point and depth of colour to the generally neutral kitchen-living area.
Beyond the dining room sits a spacious entertaining area beneath the rooftop garden, visible through a circular skylight. With a pool, ample lawn space, and an integrated kitchenette fit with our Elysian Kitchen Mixer and Seba Single Sink 550mm in brushed brass, this backyard is primed and prepped for entertaining all year round.


A sundrenched media room and three additional bedrooms are located on the upper floor, as well as the main bathroom and master sanctuary.
The main bathroom’s neutral colour palette emulates the kitchen with matching speckled flooring, opal velvet tiling, and the use of oak in the ribbed vanity.
Brushed brass tapware and accessories vivify the space, such as our Elysian Minimal Mixer Set, Milani Robe Hooks, and various shower tapware options. Additionally, arched niches, mismatched brass pebble mirrors, and an egg-shaped concrete bath exuberantly differ from conventional norms, infusing the otherwise tranquil interiors with a sense of fun.


Down the hall, the master bedroom showcases a terracotta-rendered wall with arched niches on either side, serving as the outer boundary for a wrap-around wardrobe. The ensuite’s design remains consistent with the main bathroom, replacing the distinctive egg-shaped bathtub with a more spacious walk-in shower room for a completely immersive experience.
Invigorating, inviting, and pleasantly surprising, Aurelian Construction and AM Interior Design Studios partner to ingeniously capitalise on alternative contours and Mediterranean-inspired architecture, astutely capturing the essence of coastal living amidst an innately Aussie urban landscape.
After more inspiration? Discover An Oasis of Palm Springs Architecture in Regional Queensland with Saguaro.
