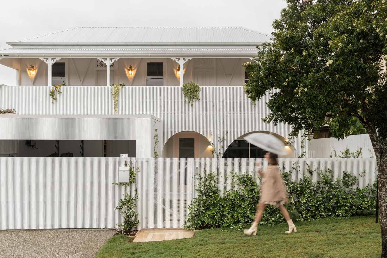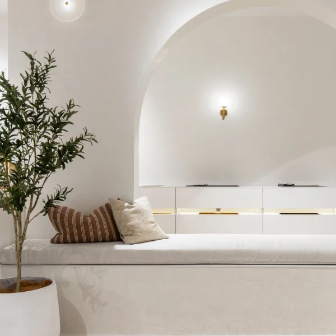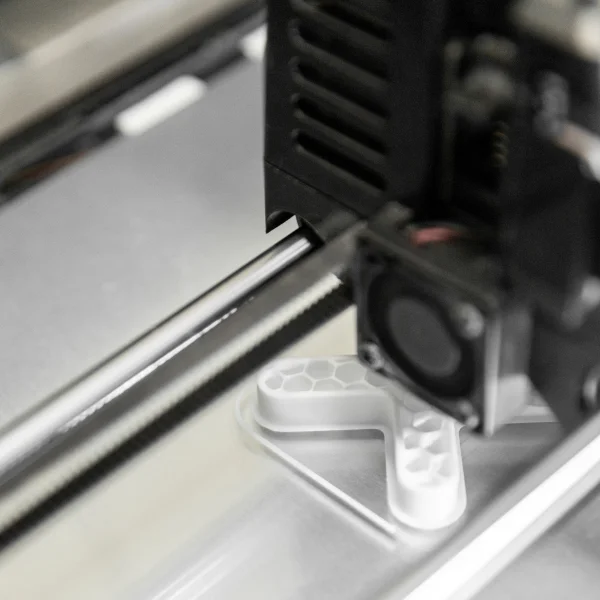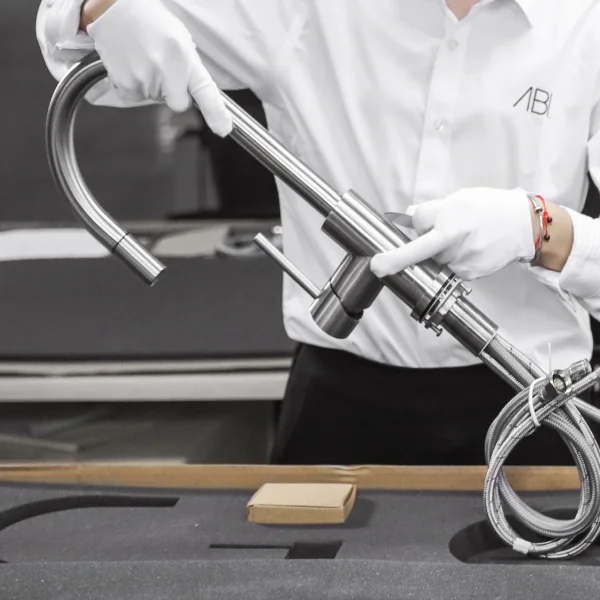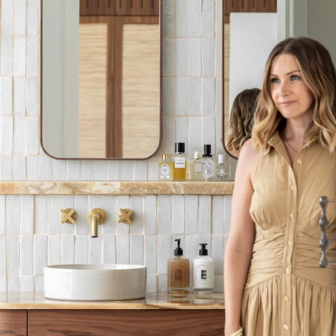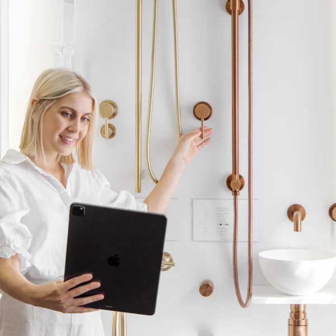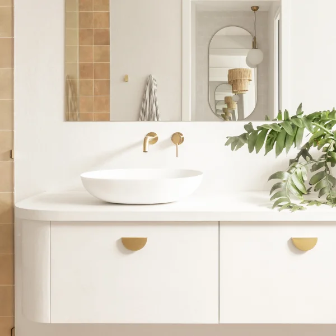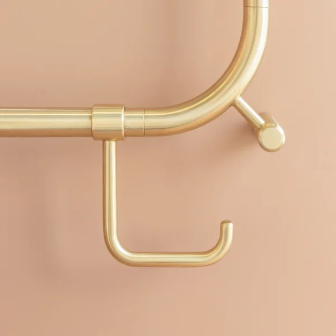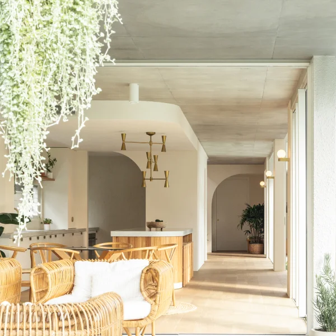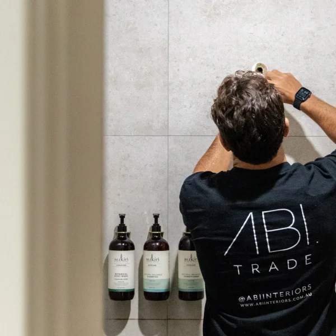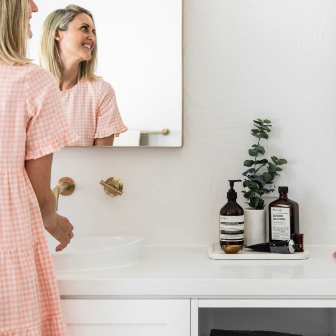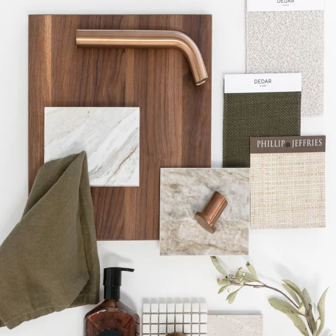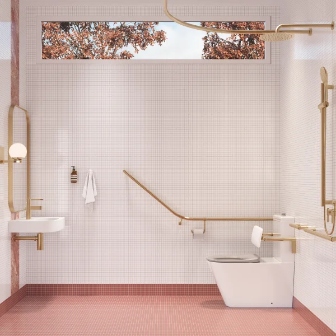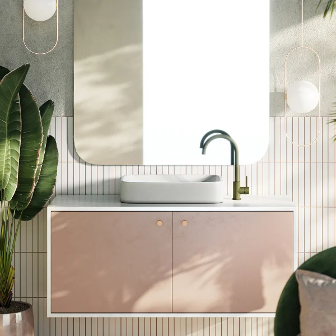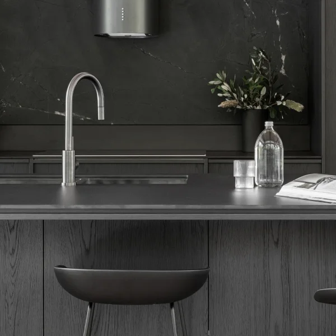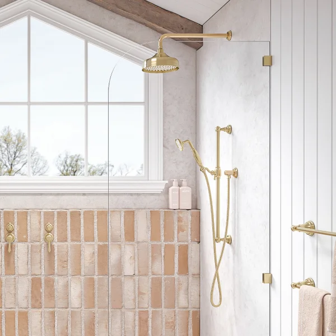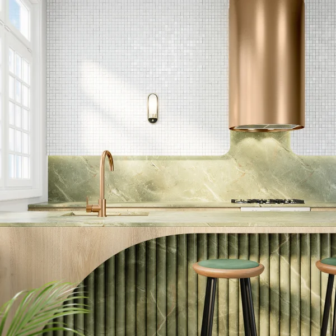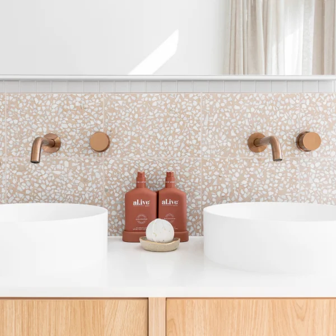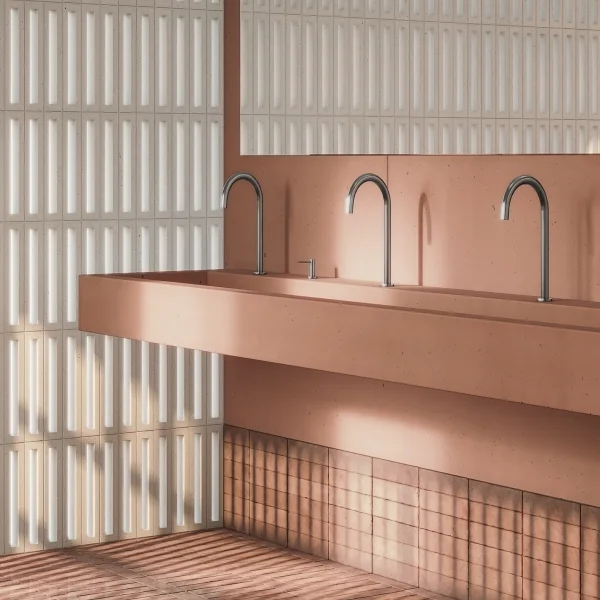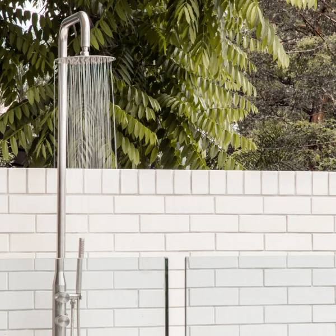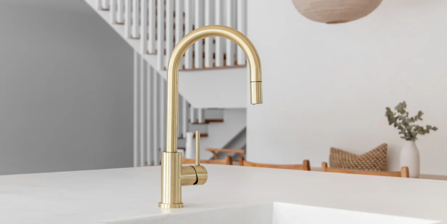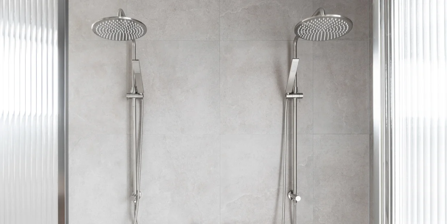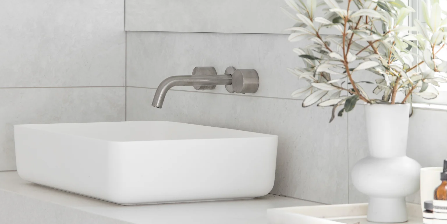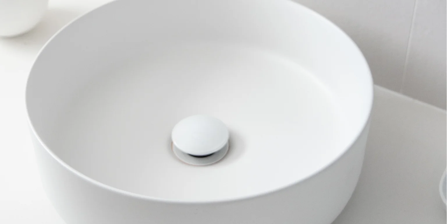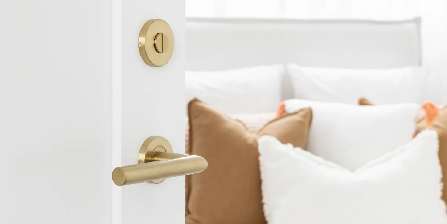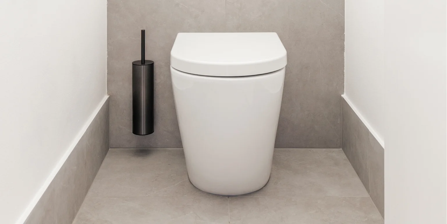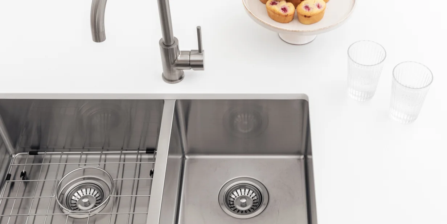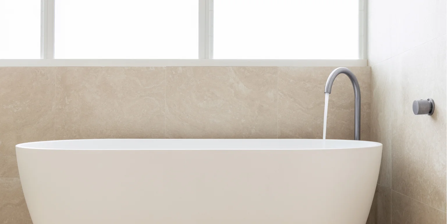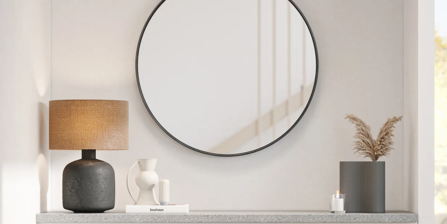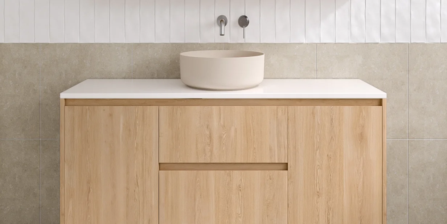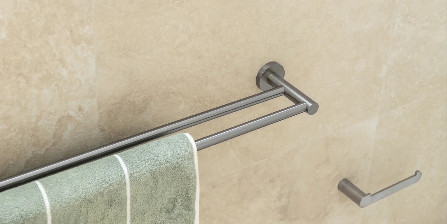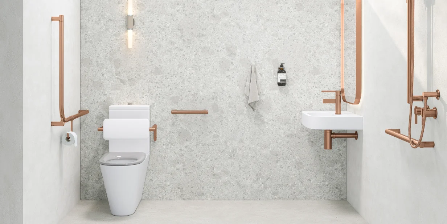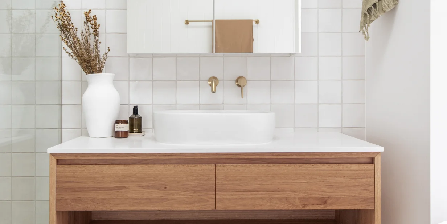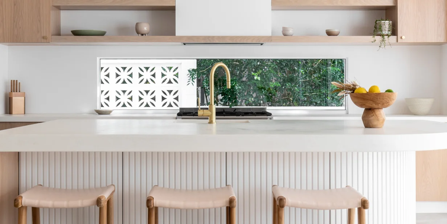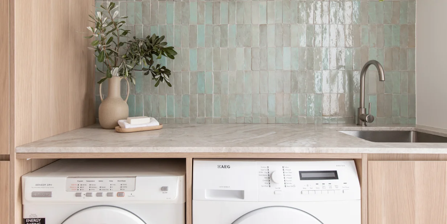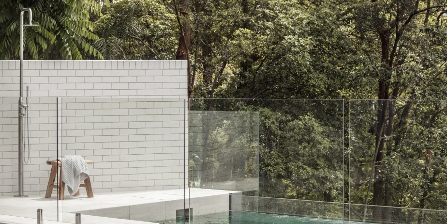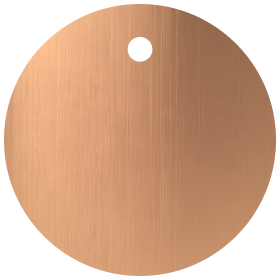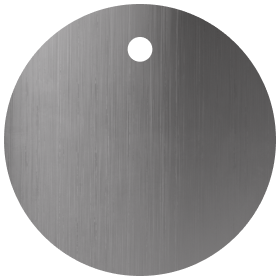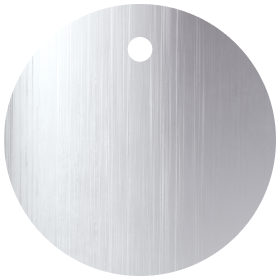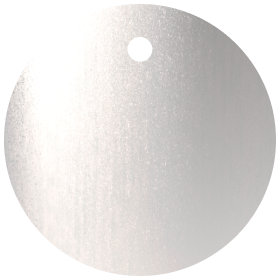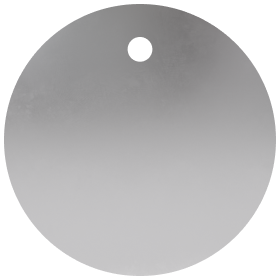Heritage Queenslander-Style House Transformed With a Contemporary Edge
House Tour of Bella House
Build and Design by: Kodiak Projects
Videography and Photography by: ABI Interiors
Kodiak Projects have revamped an old worker’s cottage into Bella House — an opulent Brisbane residence. They are specialists in custom, builder-led design, and this project is a testament to their eye for excellence.
In this luxury house tour, we see that Kodiak have used old-world charms in a contemporary fashion, expertly merging the best of old and new for this heritage home renovation.
Come with us as we dissect each intriguing facet of this residence, admiring the infusion of brushed brass in the neutral interior design.
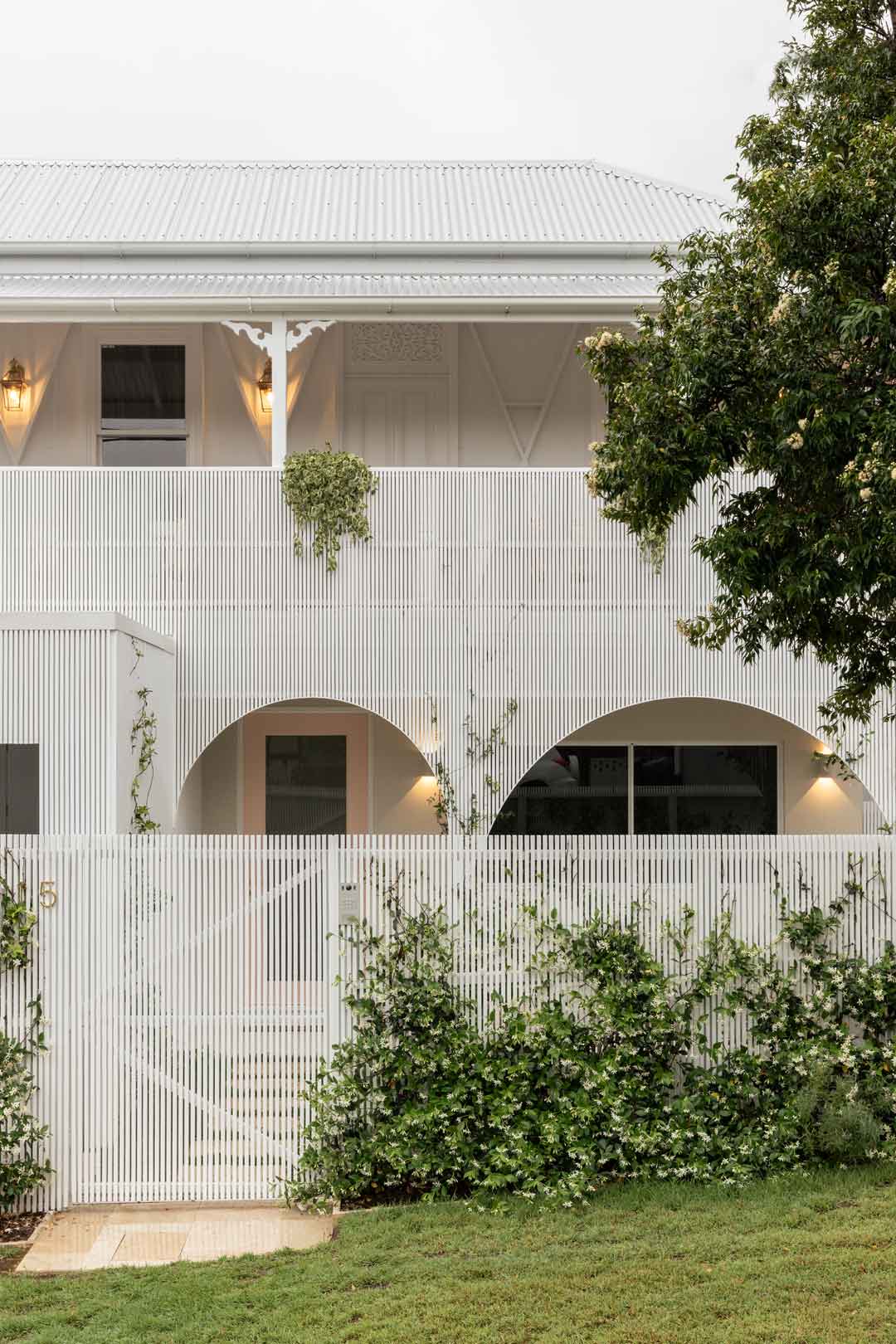
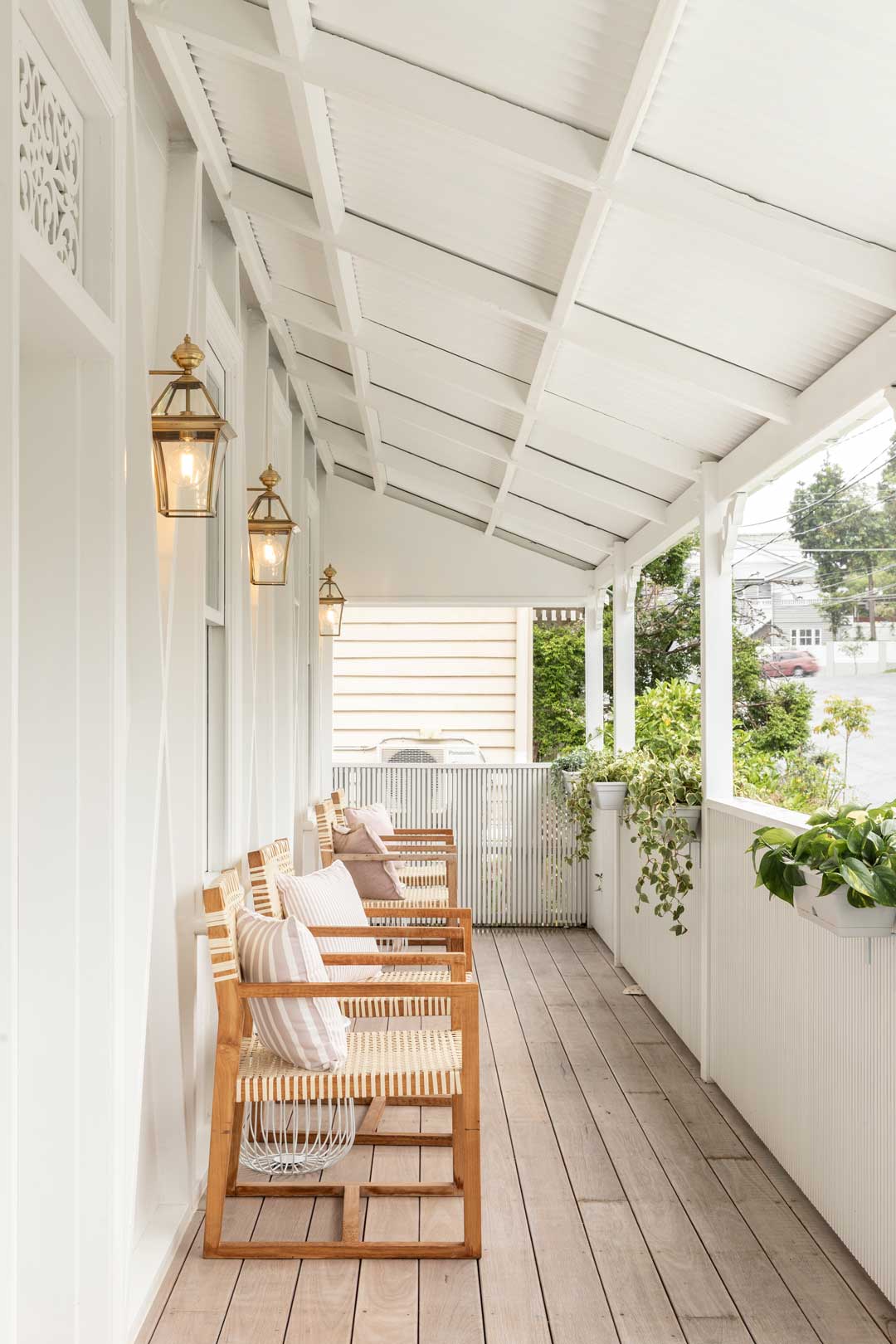
The distinct facade and fretwork are an ode to the past — retained directly from the 1900s worker’s cottage that lived on this Red Hill site. The overarching white exterior is a preview of what’s inside, rephrasing the Queenslander-style house into a more sumptuous storyline.
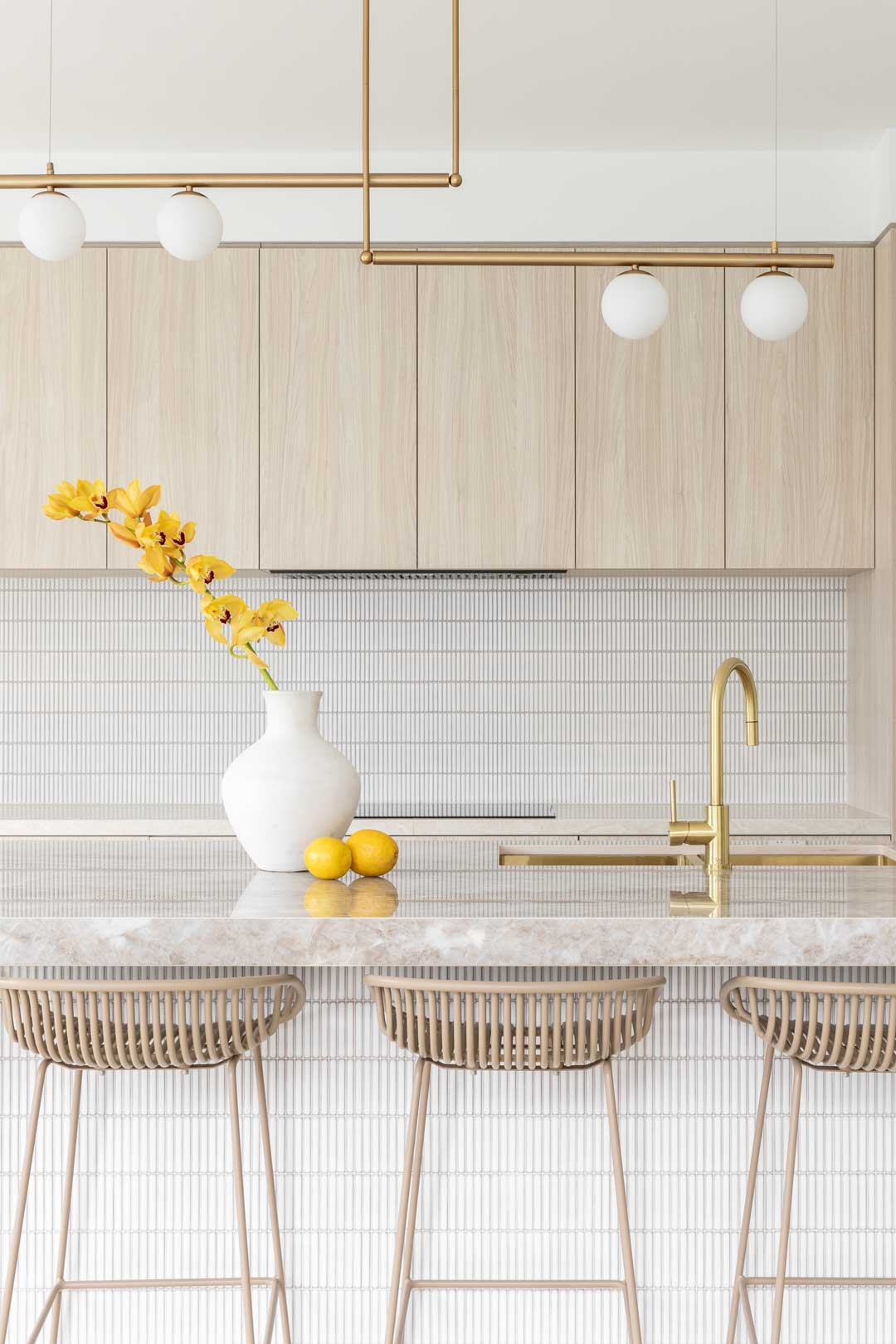
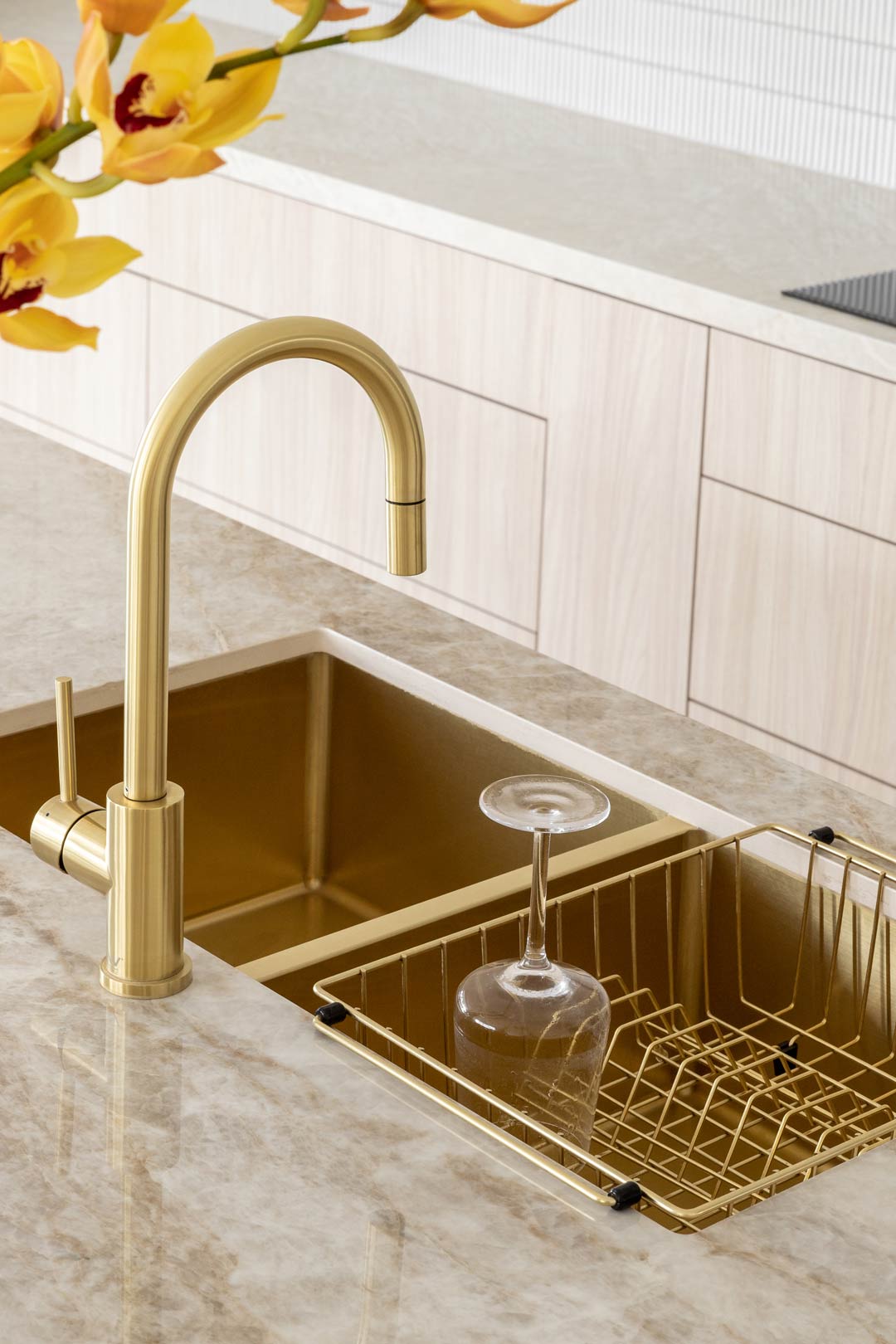
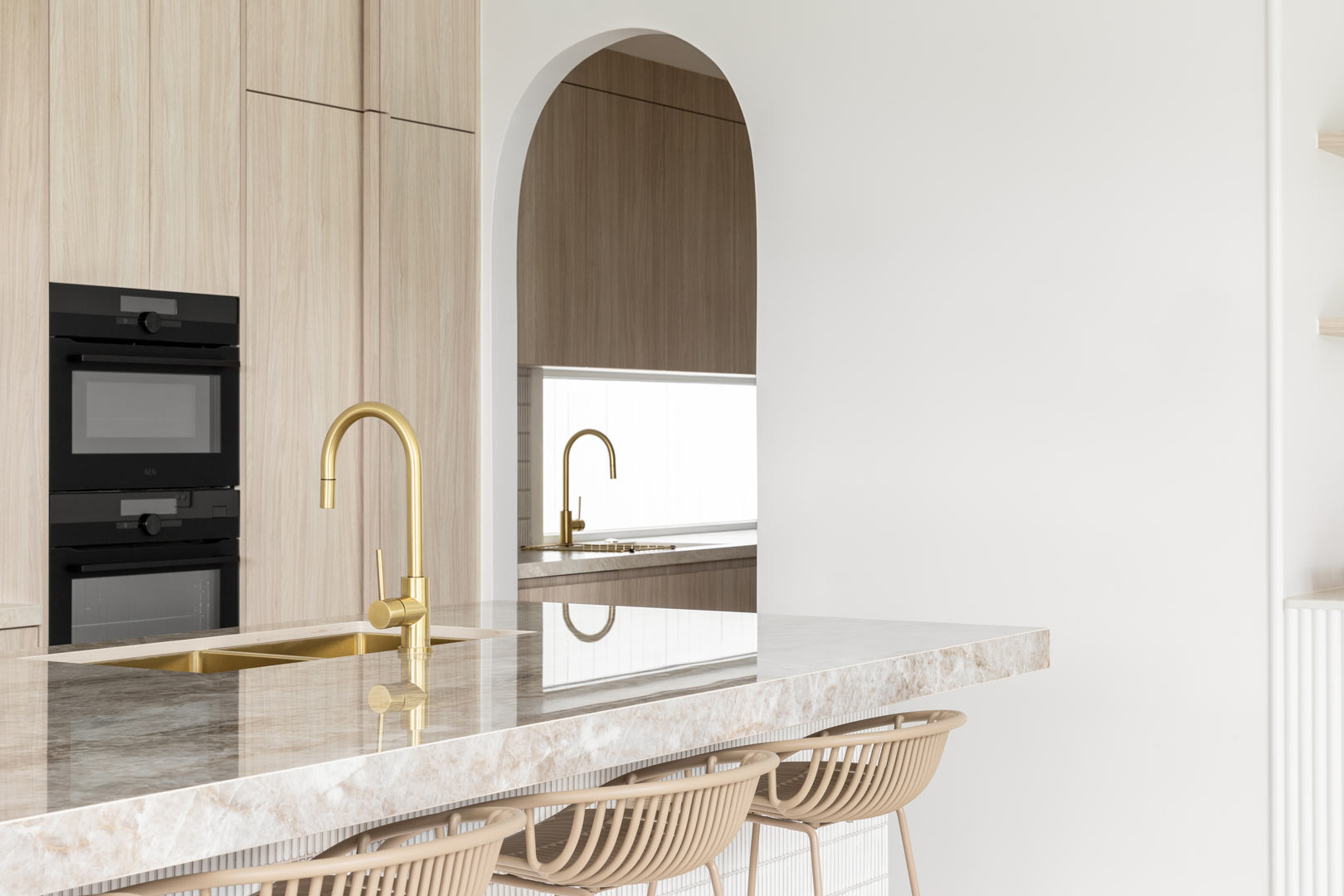
With a compatible swell of texture and materials, the kitchen affectionately plays with the concepts of laid-back and edgy. Notably, brushed brass fixtures are in abundance, which is a theme that carries through all of Bella House.
A commercial mixer punctuates the kitchen and scullery with matching sinks and accessories that solidify a cohesive overtone. The golden finish chameleons between the mix of atmospheres in this space, supporting the nobility of stone and the relaxedness of neutral interior design.
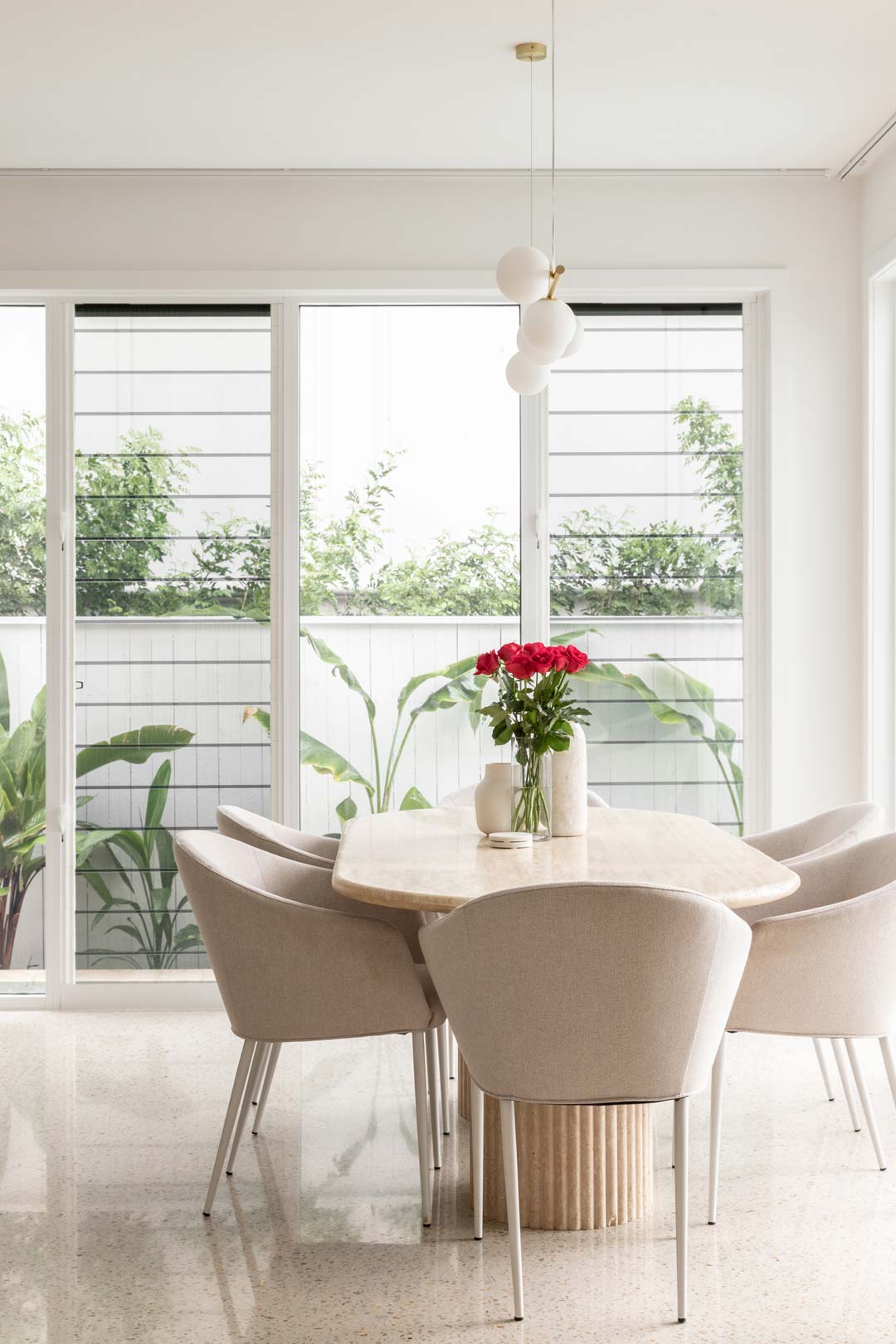
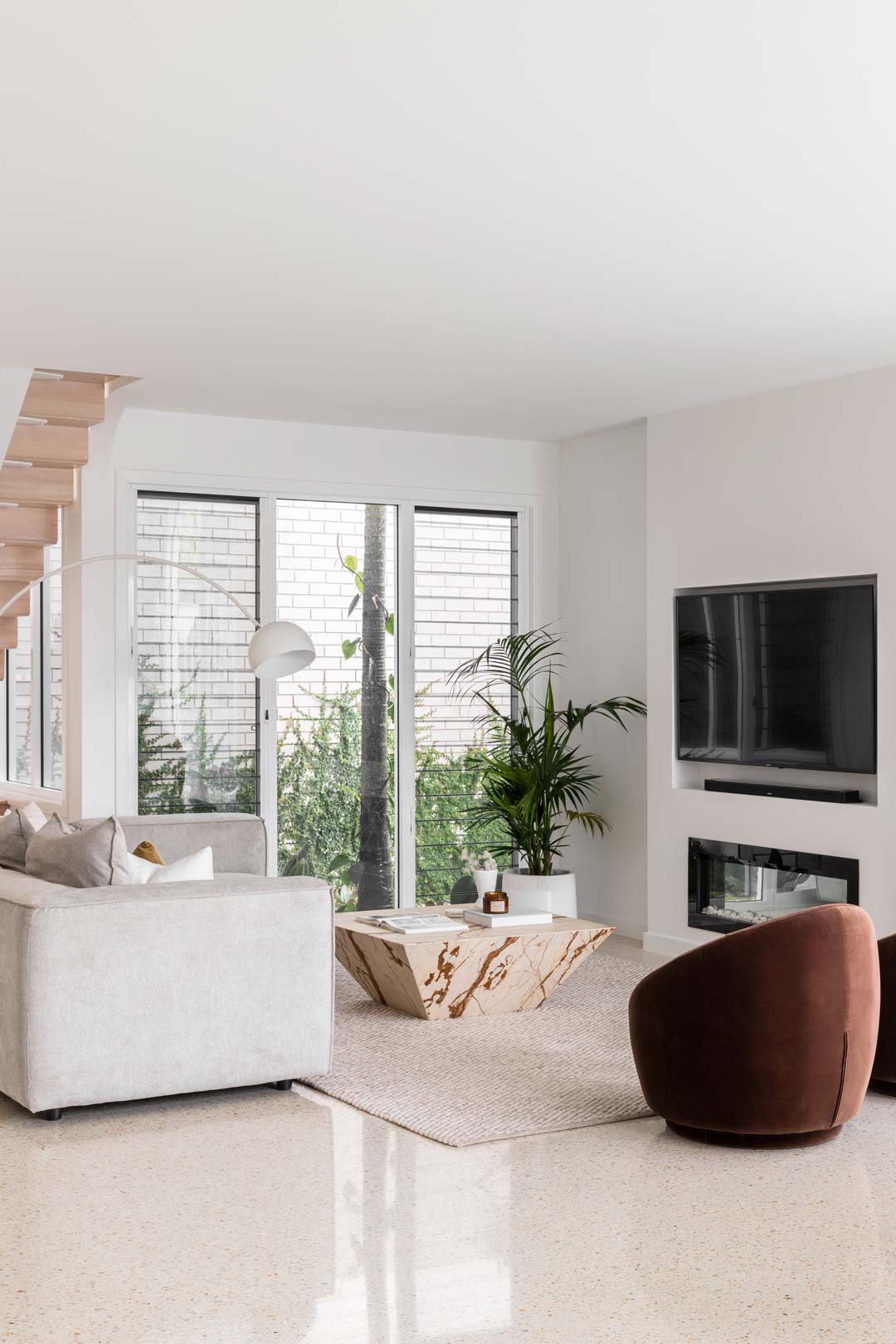
The living and dining areas on the ground floor offer vantages to the outside, with floor-to-ceiling windows purposefully framing greenery as an art installation.
Furniture has been arranged in a circular formation that hugs any conversation into each arena without confining its potential. The airy spaces have more than enough capacity to be used in a multitude of ways.
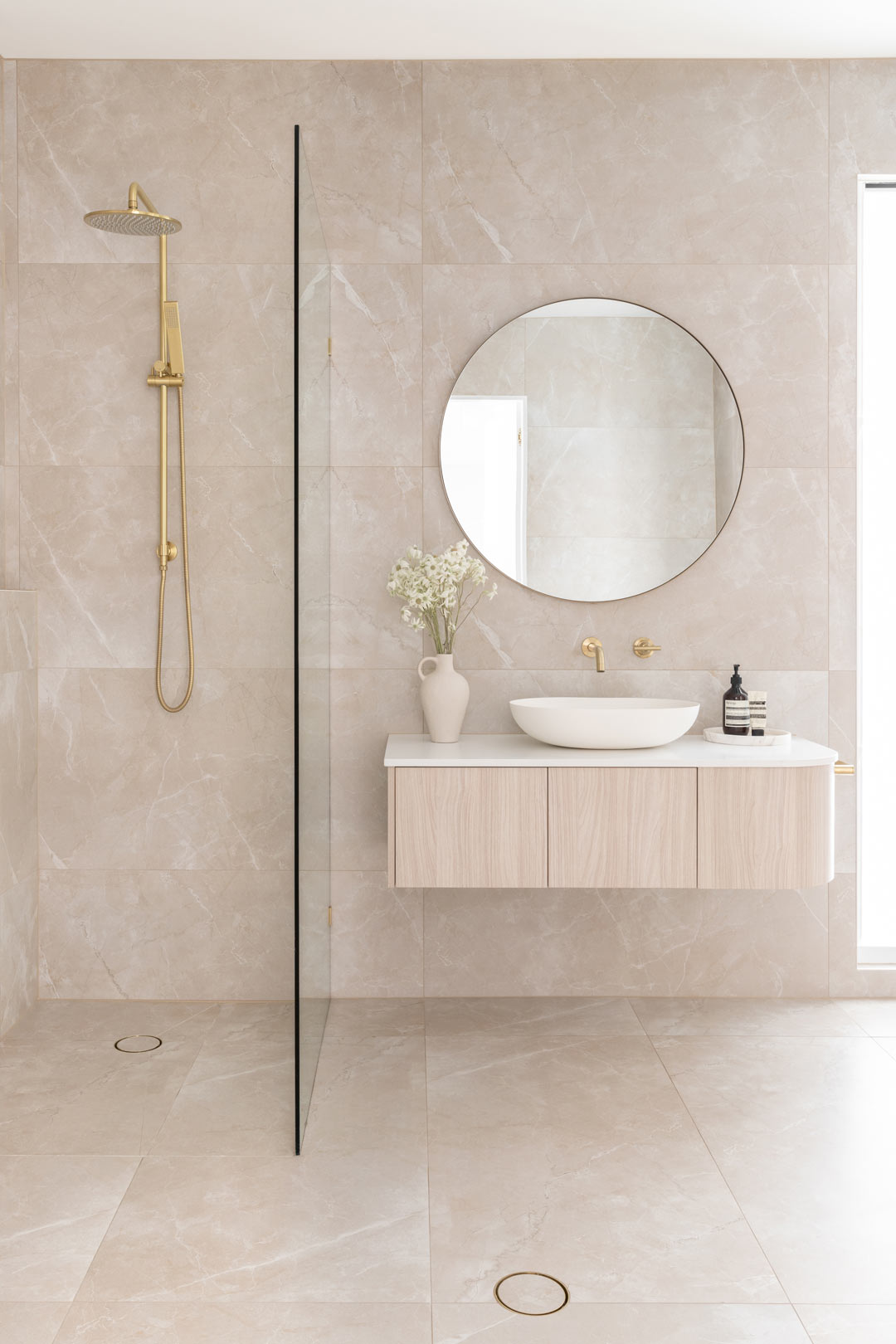
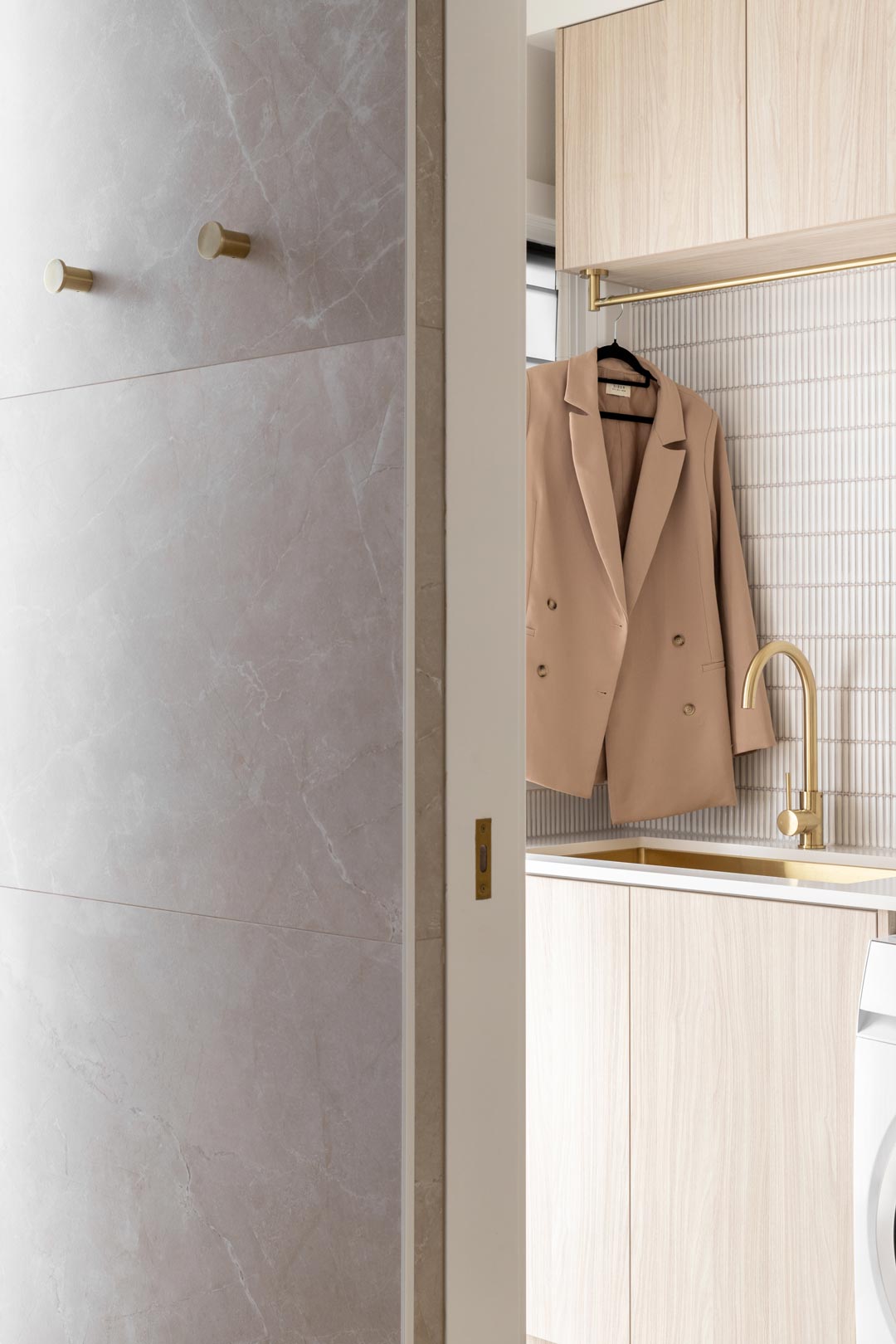
The last remaining rooms of the ground floor interiors are the guest bathroom and laundry. These two adjoining areas celebrate the reappearance of brushed brass fixtures — which reinforce the threads of warmth in the tiles and cabinetry.
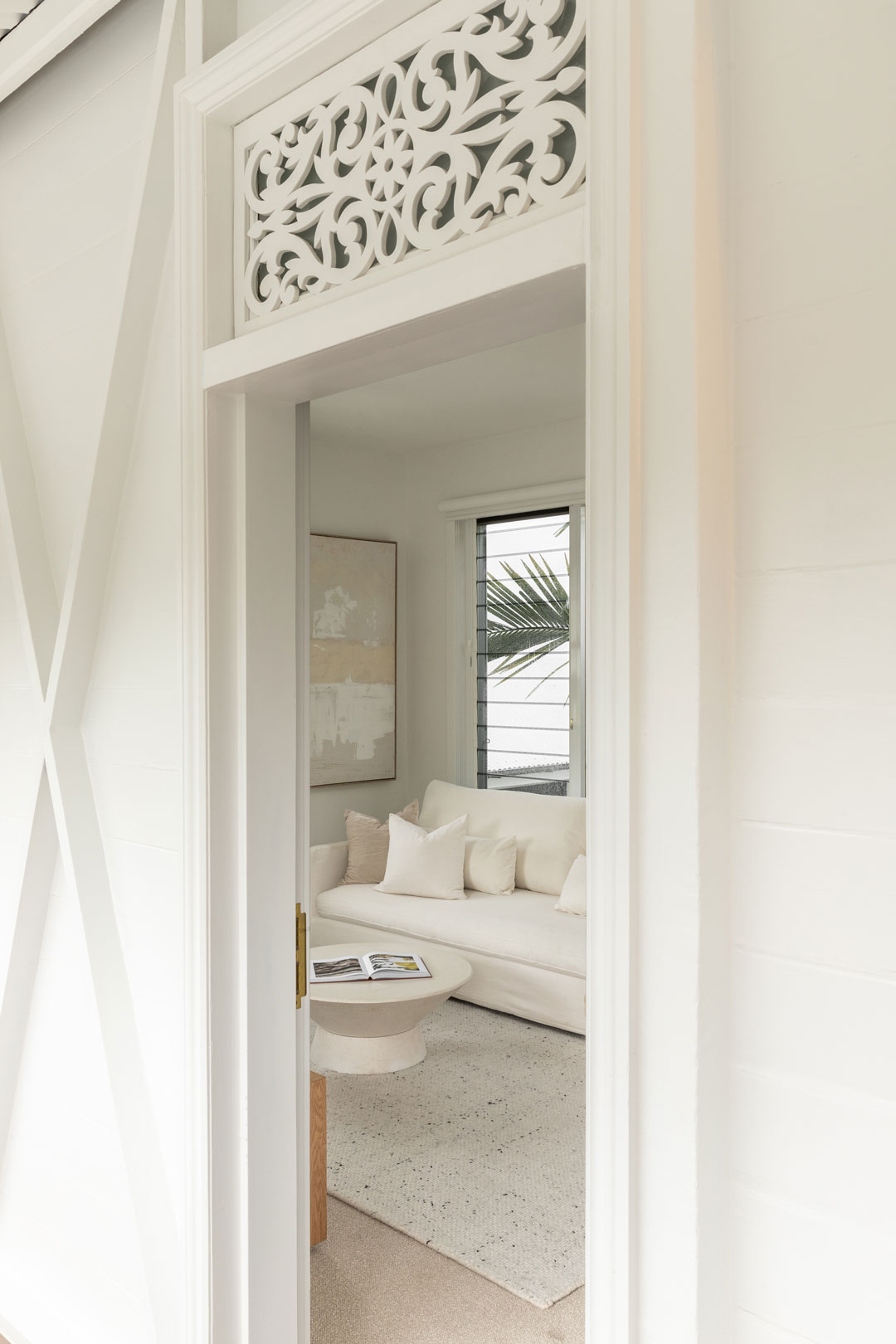
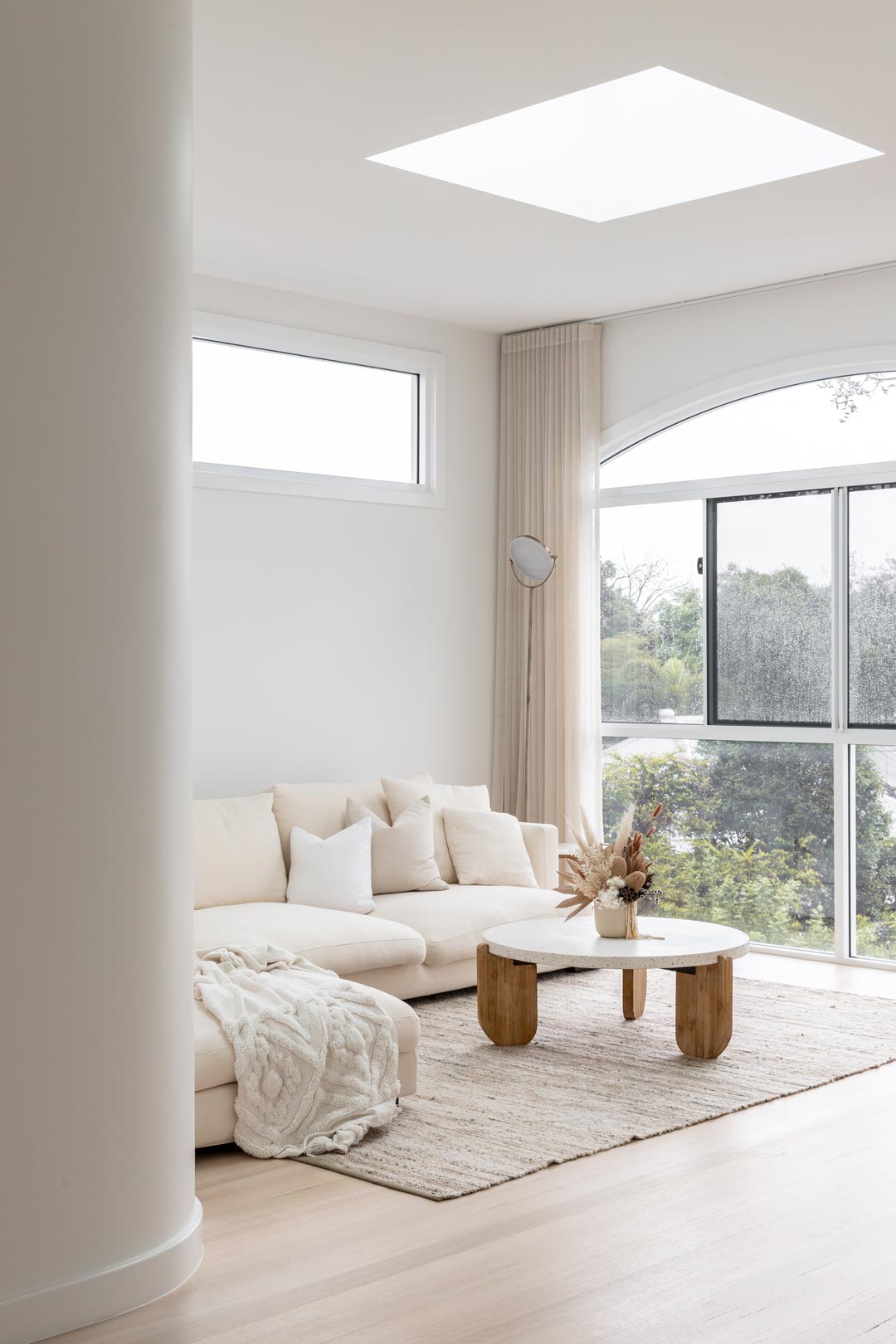
As we move upstairs, it’s evident that areas for conversation and repose seem to be a key aspect of Kodiak’s ideation, with another living and retreat space.
The bones of this renovated Queenslander peek through from the exterior into the retreat, with ornate fretwork sitting honourably above the entryway.
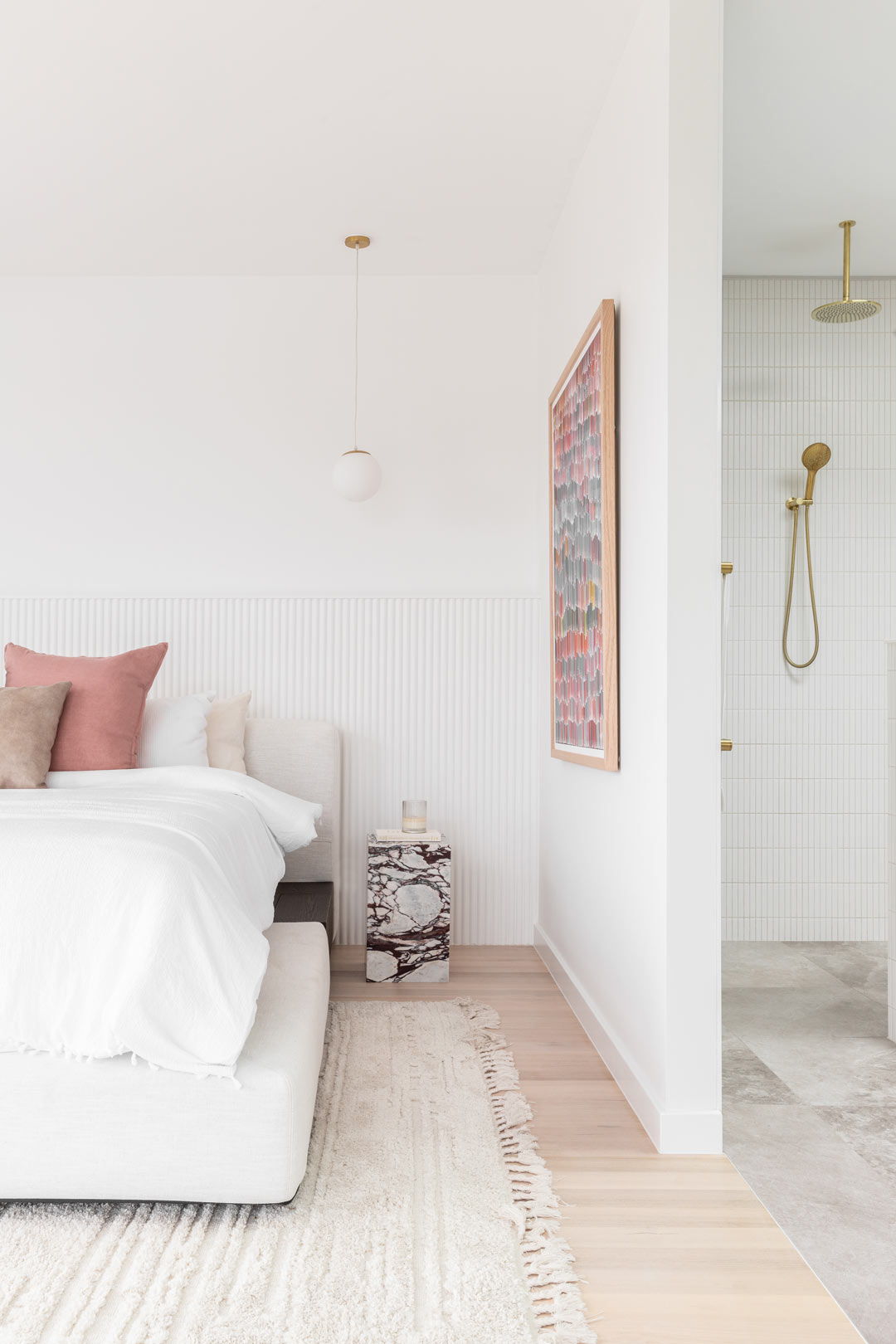
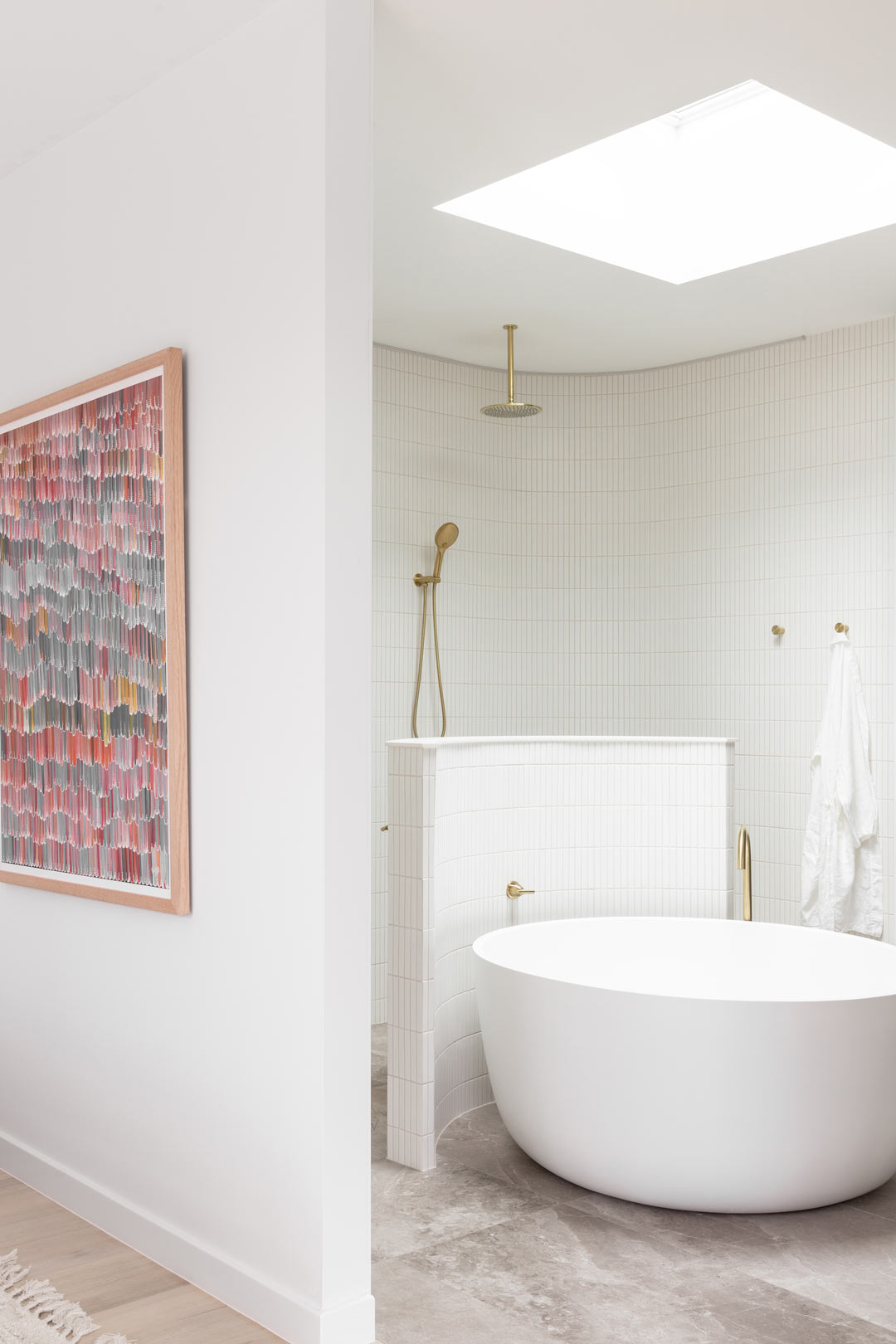
A ribbed nib wall and pendant light sophisticatedly soften the master bedroom, which acts as a gateway to one of the most impressive ensuite bathrooms we’ve had the pleasure of observing.
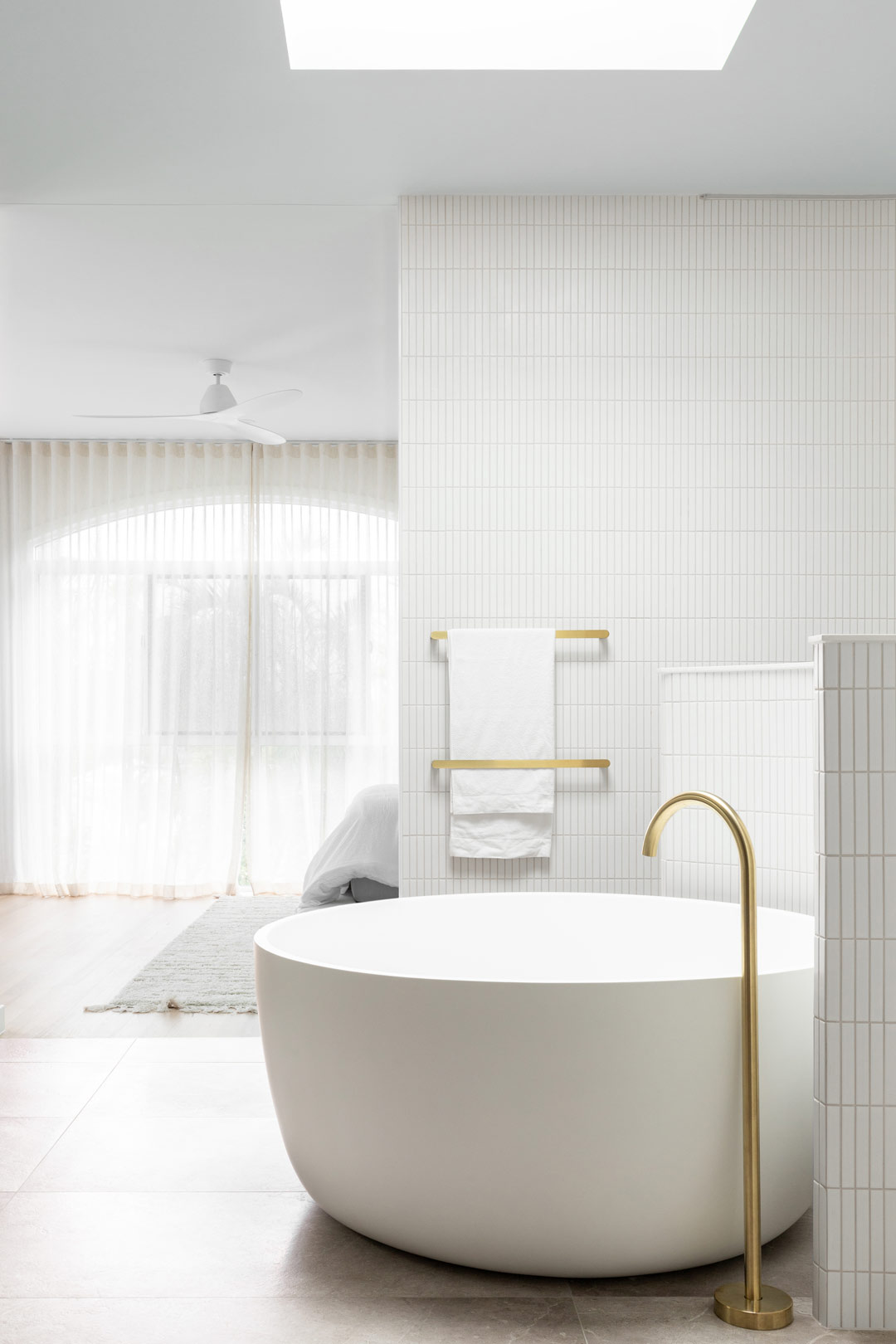
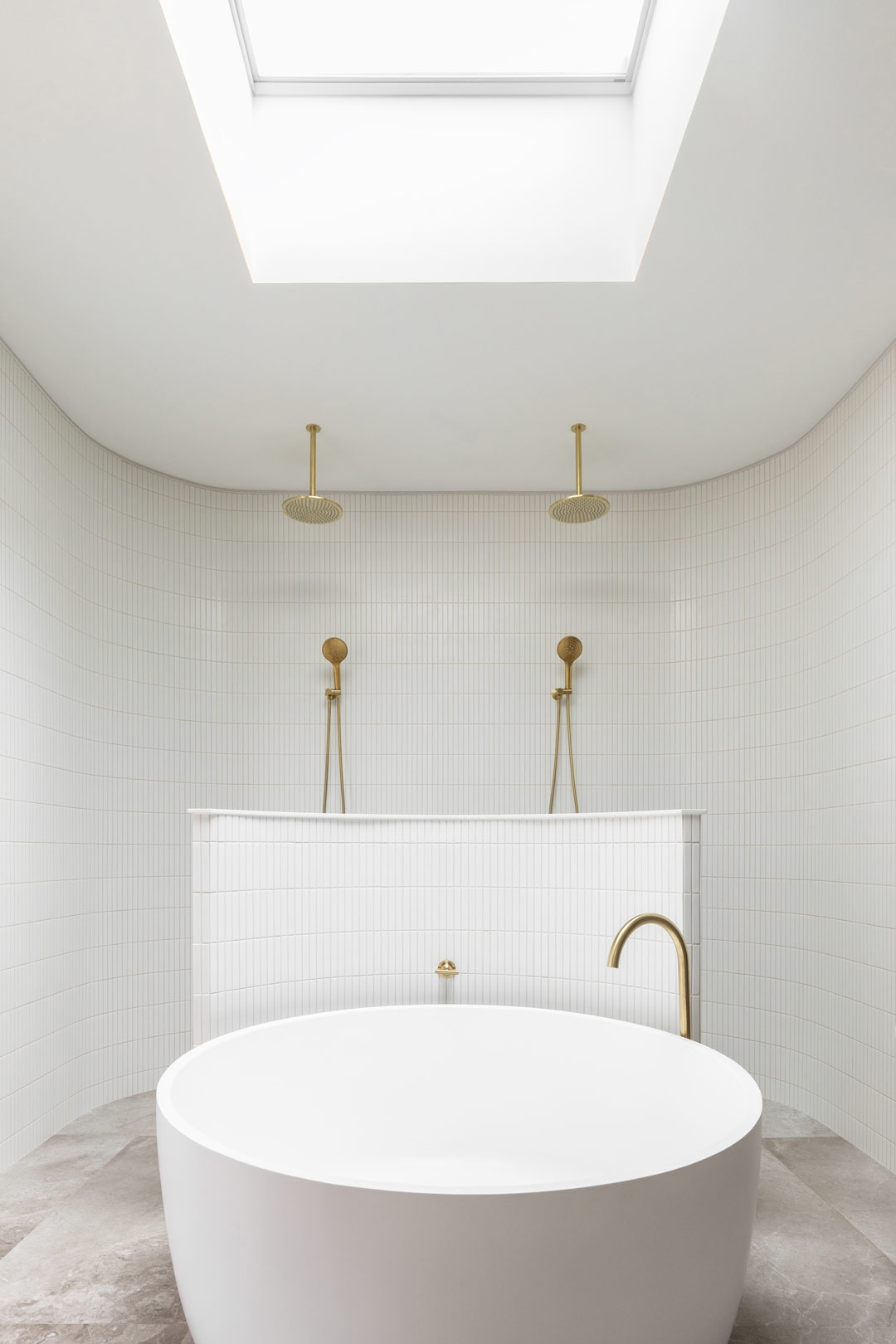
It’s an indulgent space but not by means of obtaining objects. The selection of luxurious details in a minimal landscape heightens the feeling of grandeur.
A large skylight has been placed as a spotlight — creating dimension with light and shadows in the white bathroom, giving applause to brushed brass bathroom fixtures that expertly know how to catch the sun.
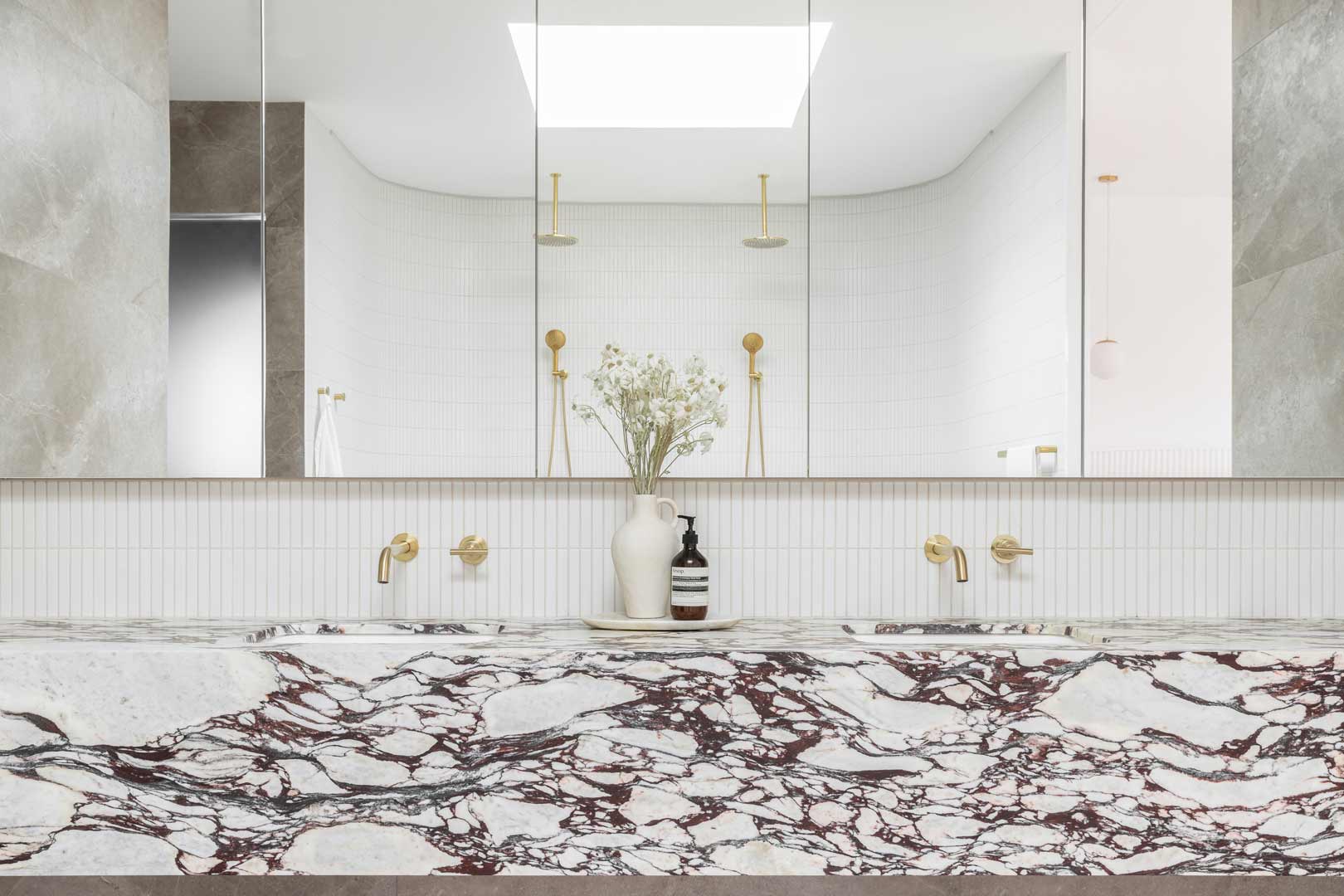
Bella House, with its generous sizing and ethereal interiors, manages to encapsulate an intriguing concept of symbolism.
Stepping through the heritage exterior detailing and into an ultra-contemporary dwelling hints at the transcience of time — visually measured with styles, from outside to in.
Do you like the blend of old and new? Explore Project Brighton, a duplex in Sydney that celebrates heritage charms in an urban setting.
