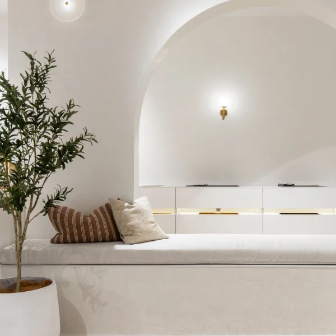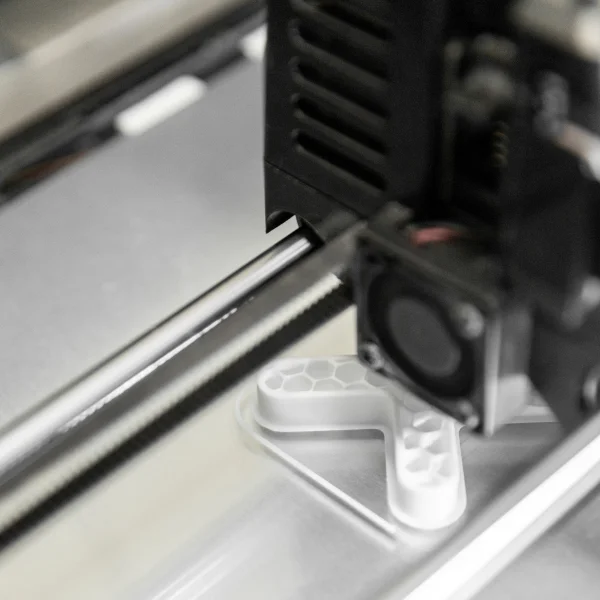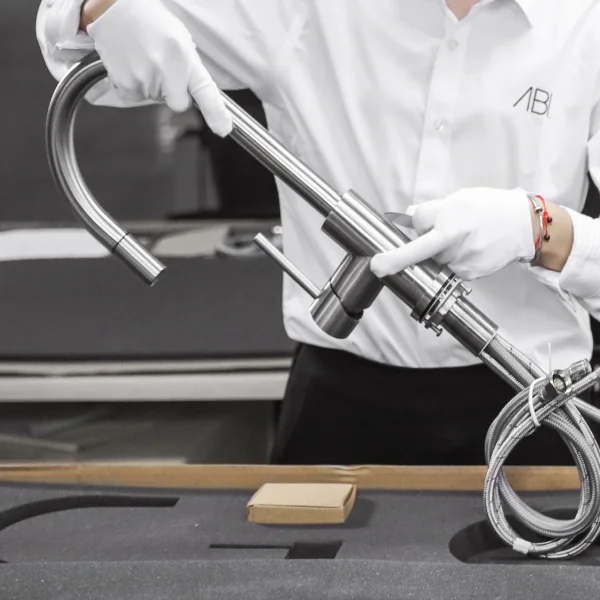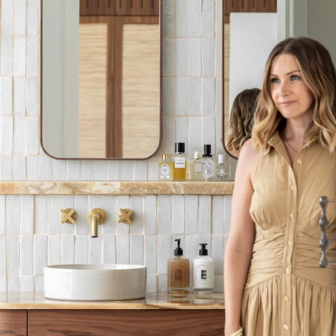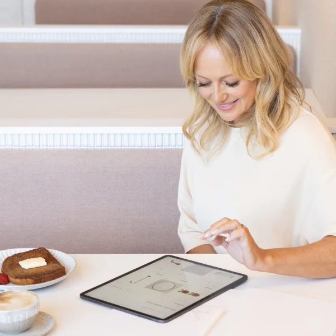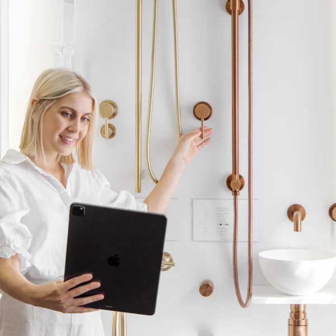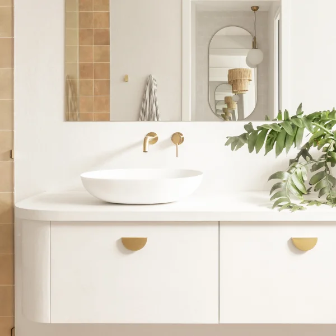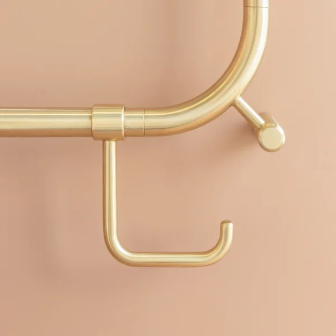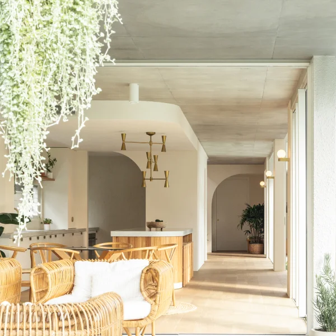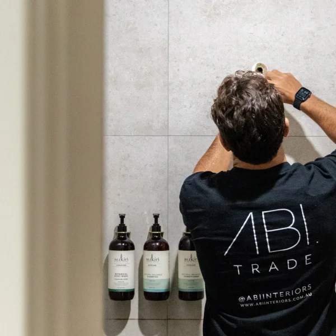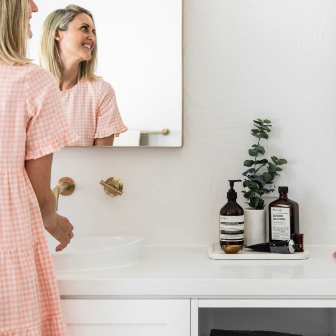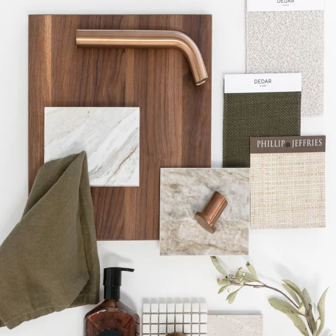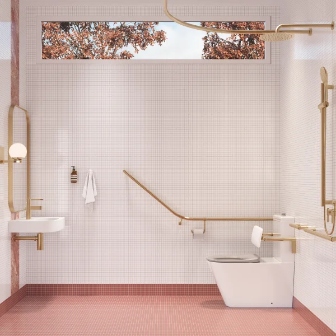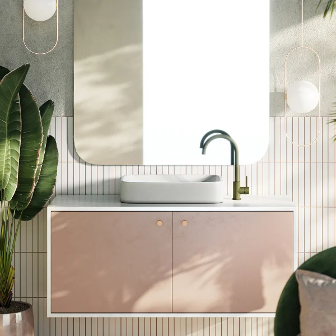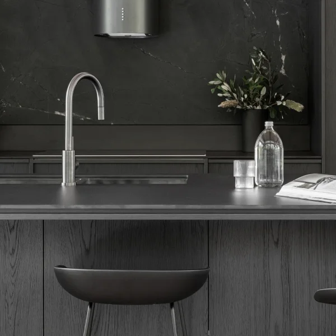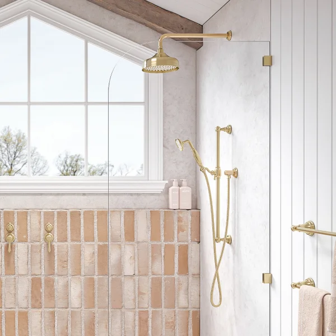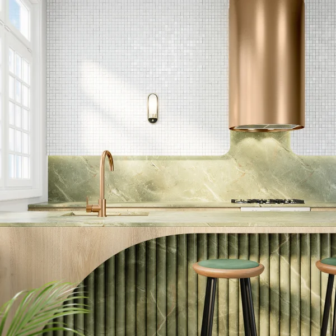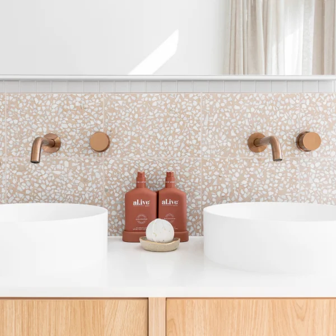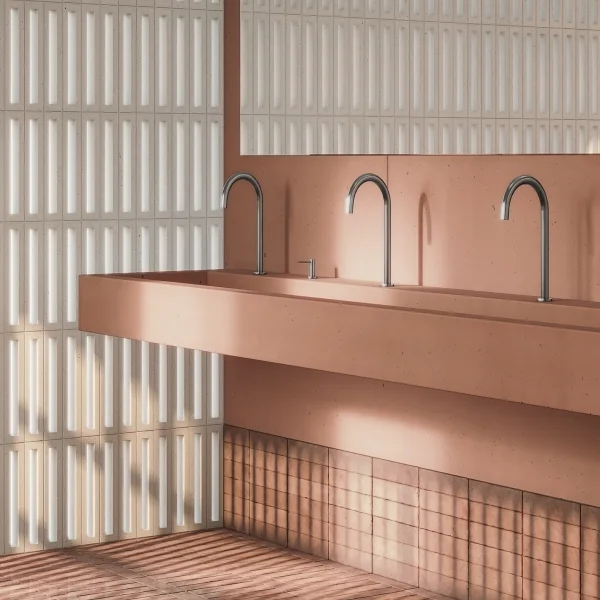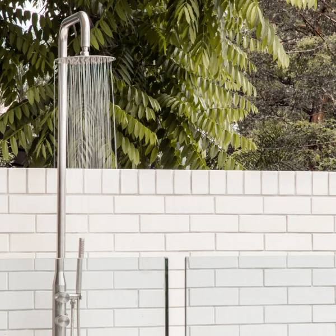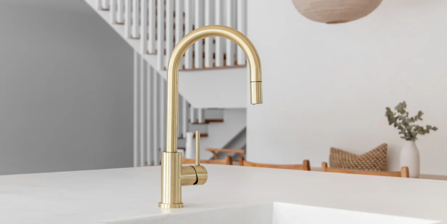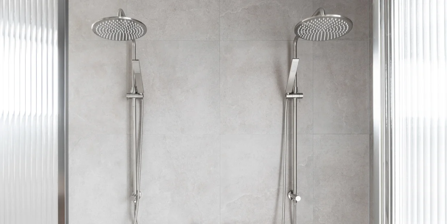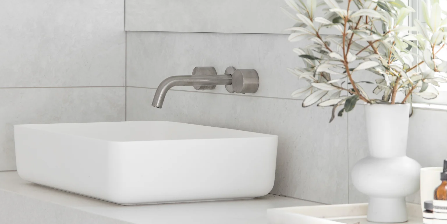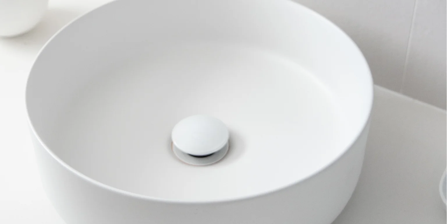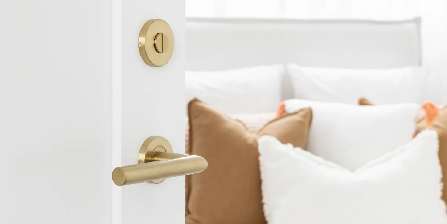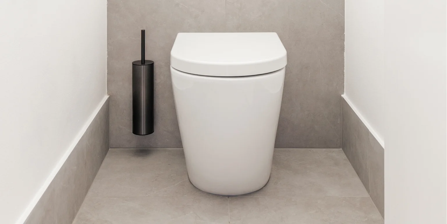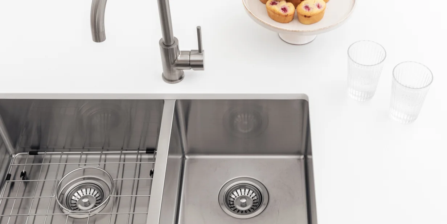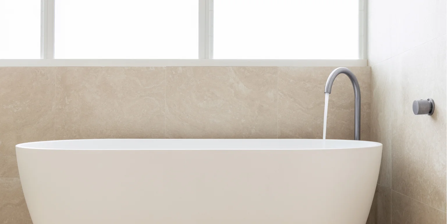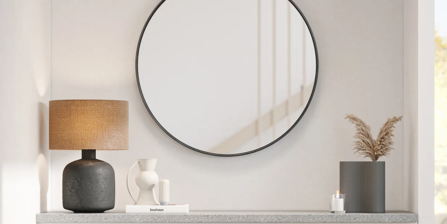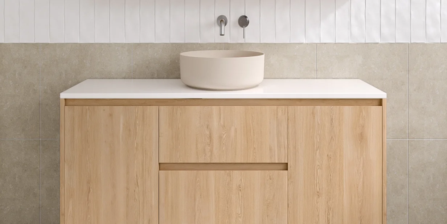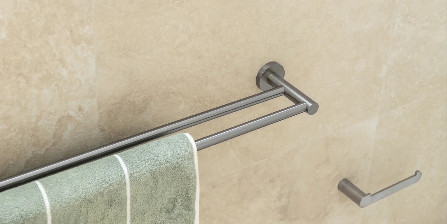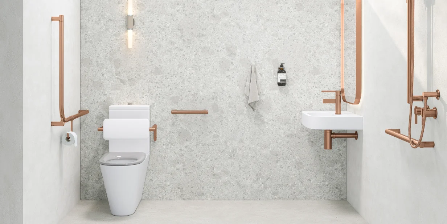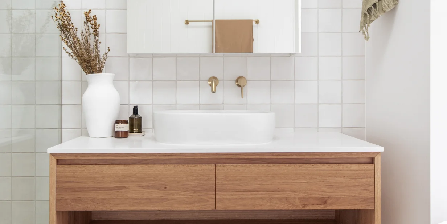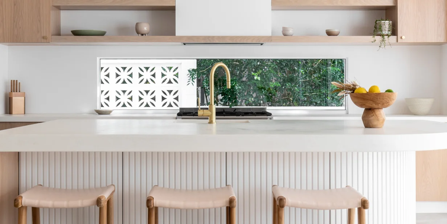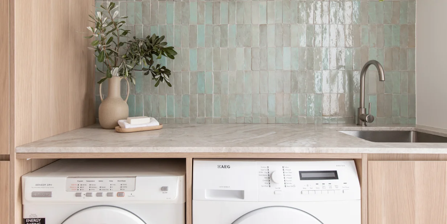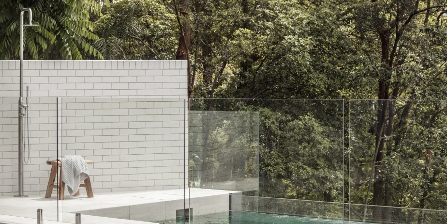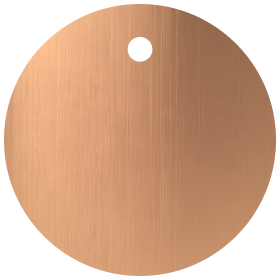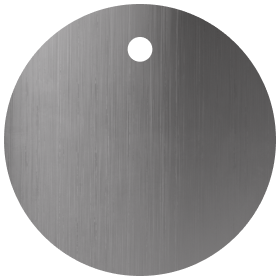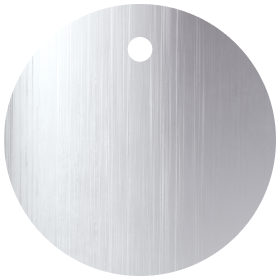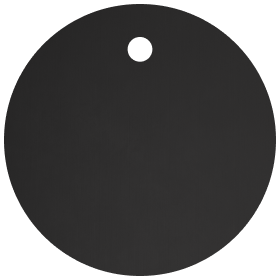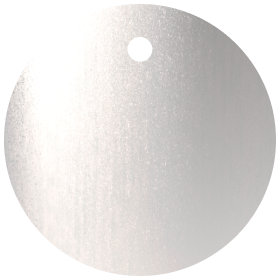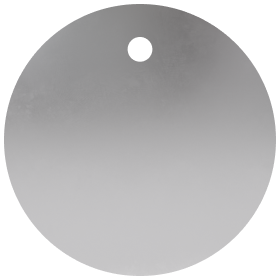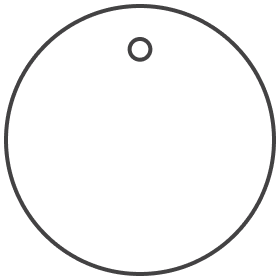Kooringal Lodge | Mid-Century Modern Industrial Design Masterpiece
House Tour
Find out why this alpine lodge is the most searched Australian real estate property right now.
Nestled inside the picturesque Tallebudgera, Kooringal Lodge is a modern monochromatic masterpiece.
Let’s explore inside.
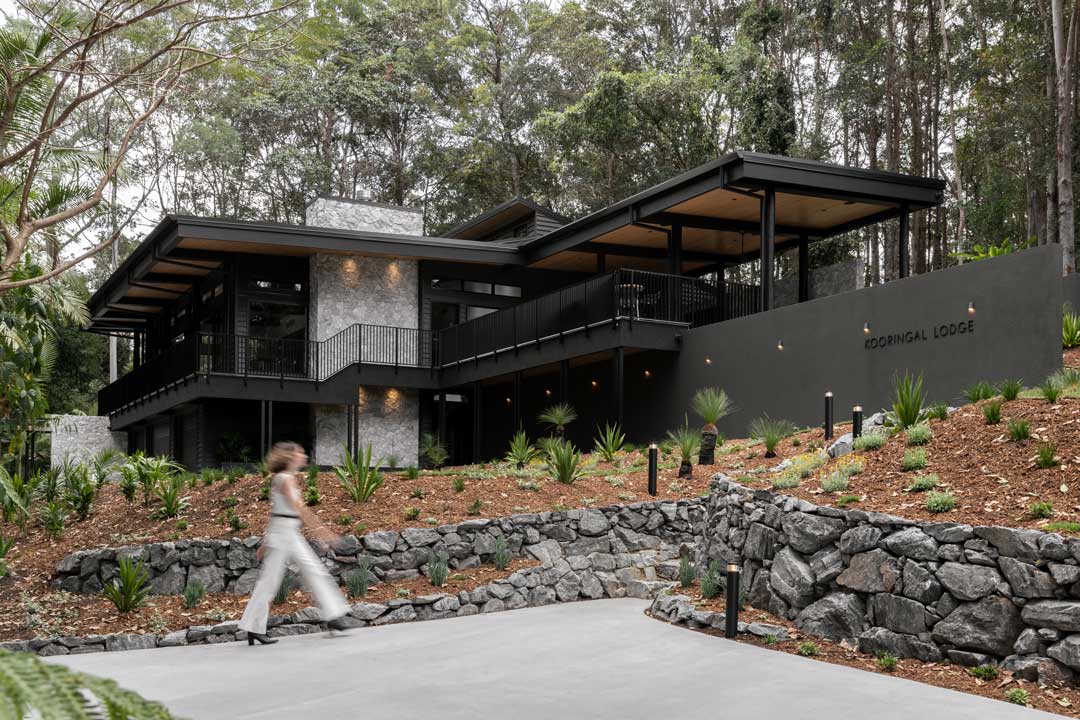
Greeted by a dark stone wall feature, you get a sense of what’s to come, with a dark weatherboard, black steel framing, and rectangular stone feature.
Stepping through the front door, you’ll notice a fully stocked cellar ready for the lucky purchaser of the property.

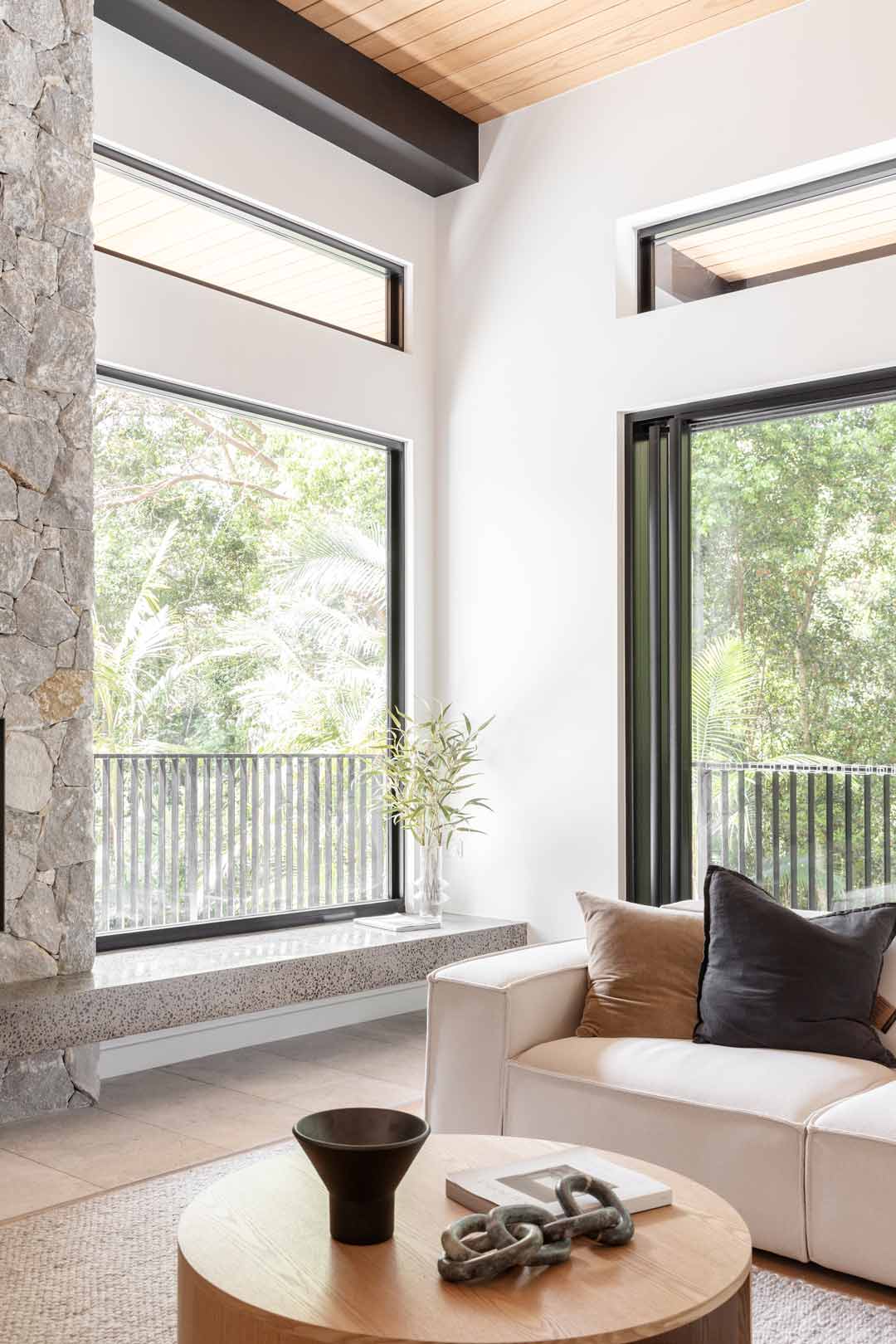
Spread across three levels, you’ll be surprised by how many ways this industrial interior design continues to inspire you.
On the top of Kooringal Lodge’s three levels, you’ll be greeted by a monochromatic space designed to shift your focus to the lush bushland surrounding the property. Full-size windows encased in matte black frames complement the toasty oak flooring and ceiling.
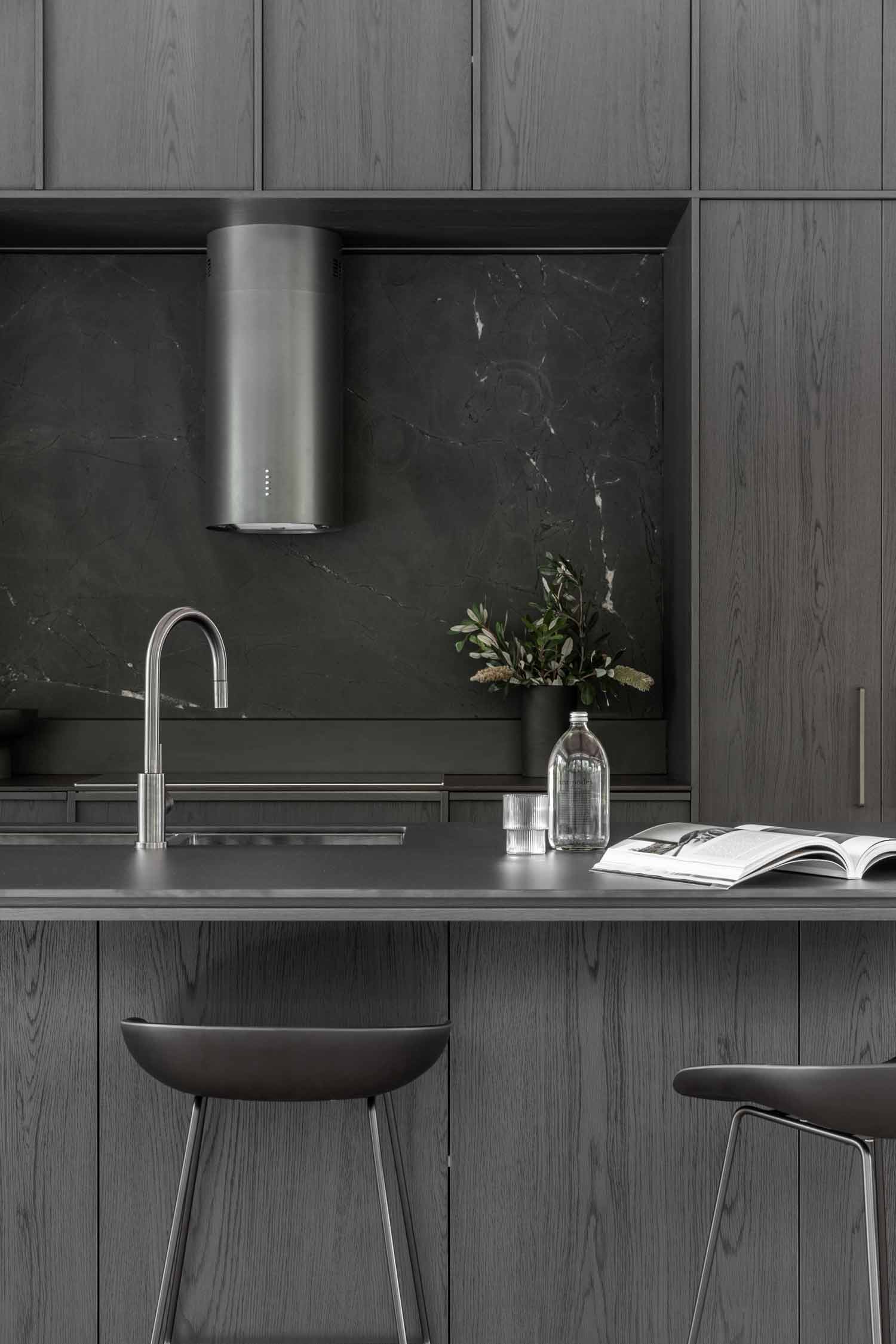
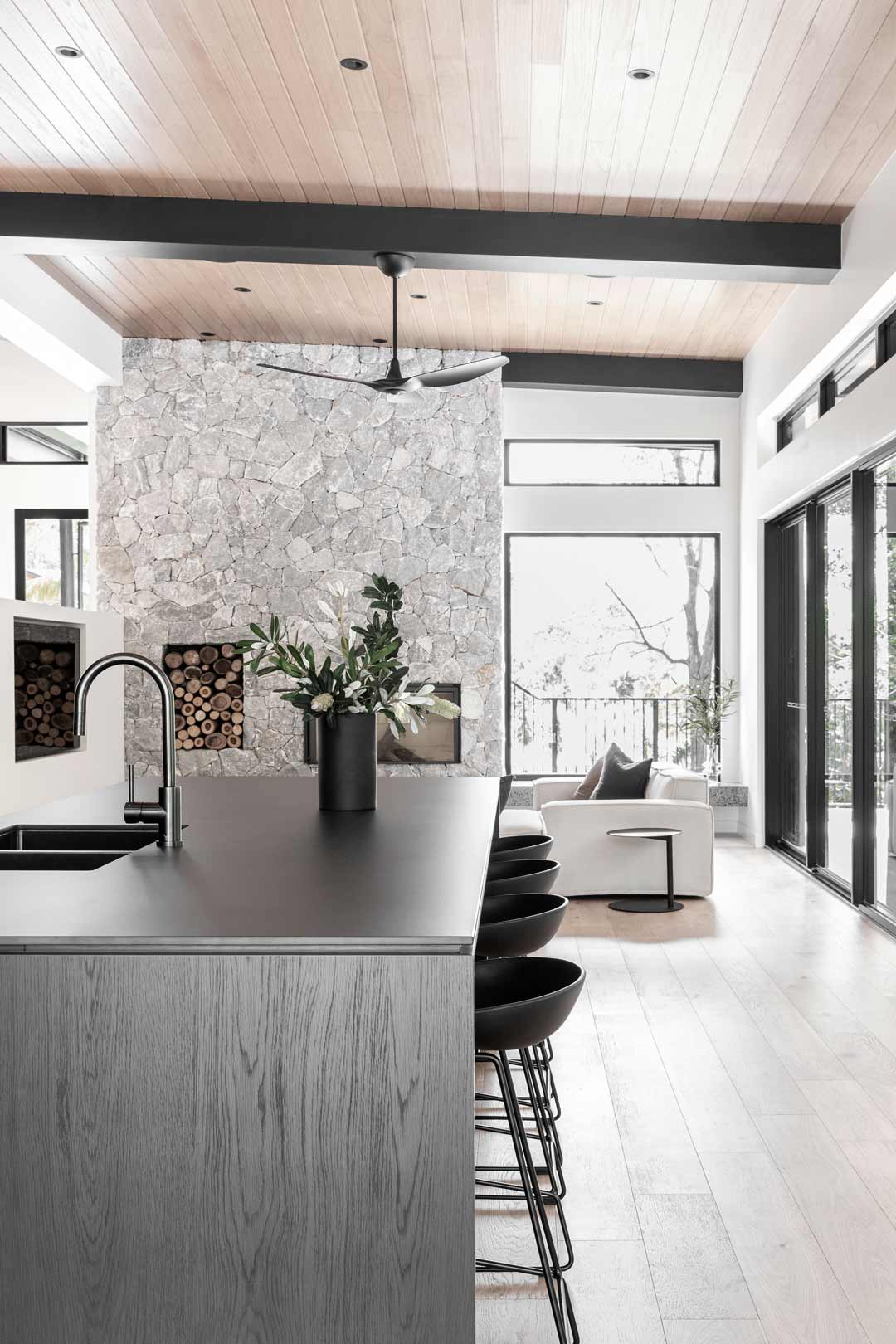
The designer kitchen is brought to life by texture alone. You’ll find modern industrial brushed gunmetal paired with beautiful stone and timber veneer. Featured is the Elysian Kitchen Mixer.
Employing a dark interior design palette, the kitchen almost recedes into the background, letting nature and the surroundings take centre stage.
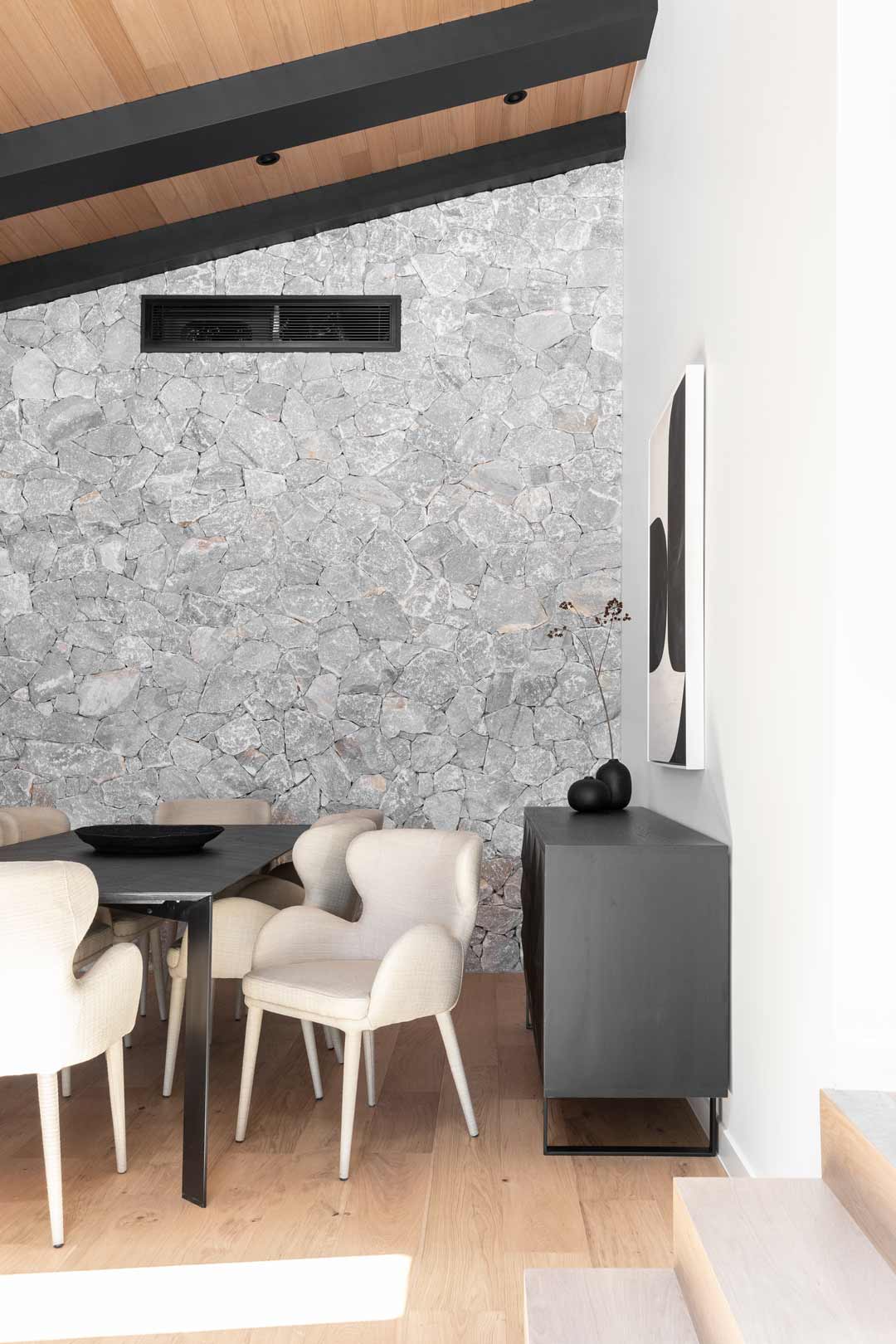

The rustic contemporary charm continues to the dining space with monochromatic furnishings and an exceptional stone wall feature.
Venturing into the entertaining area outdoors, you’ll notice a timber ceiling and another stone wall feature consistent with the industrial interior design theme. A large fire pit is perfectly centred in the ample balcony space, which gives you a sense of how expansive this alpine lodge truly is.

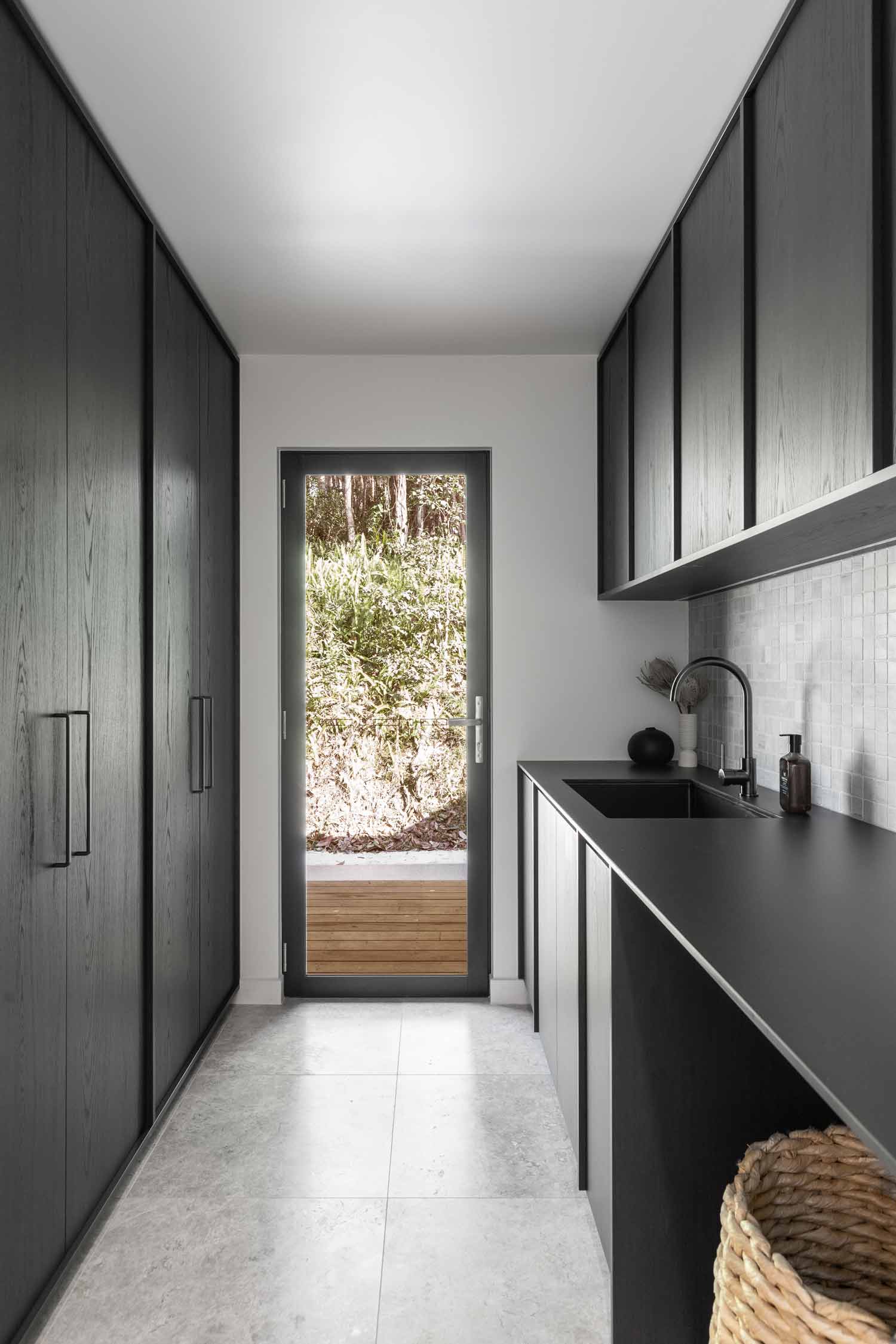
Exploring the bathrooms, you’re greeted by monochromatic palettes again brought to life by texture alone. In the second bathroom, the subway-look tiles against the large-format porcelain tile combine flawlessly, the visuals expanded by the sunlight coming through the ceiling.
The laundry continues the tune of moody, dark interior design, again impeccably matched with the brushed gunmetal tapware.
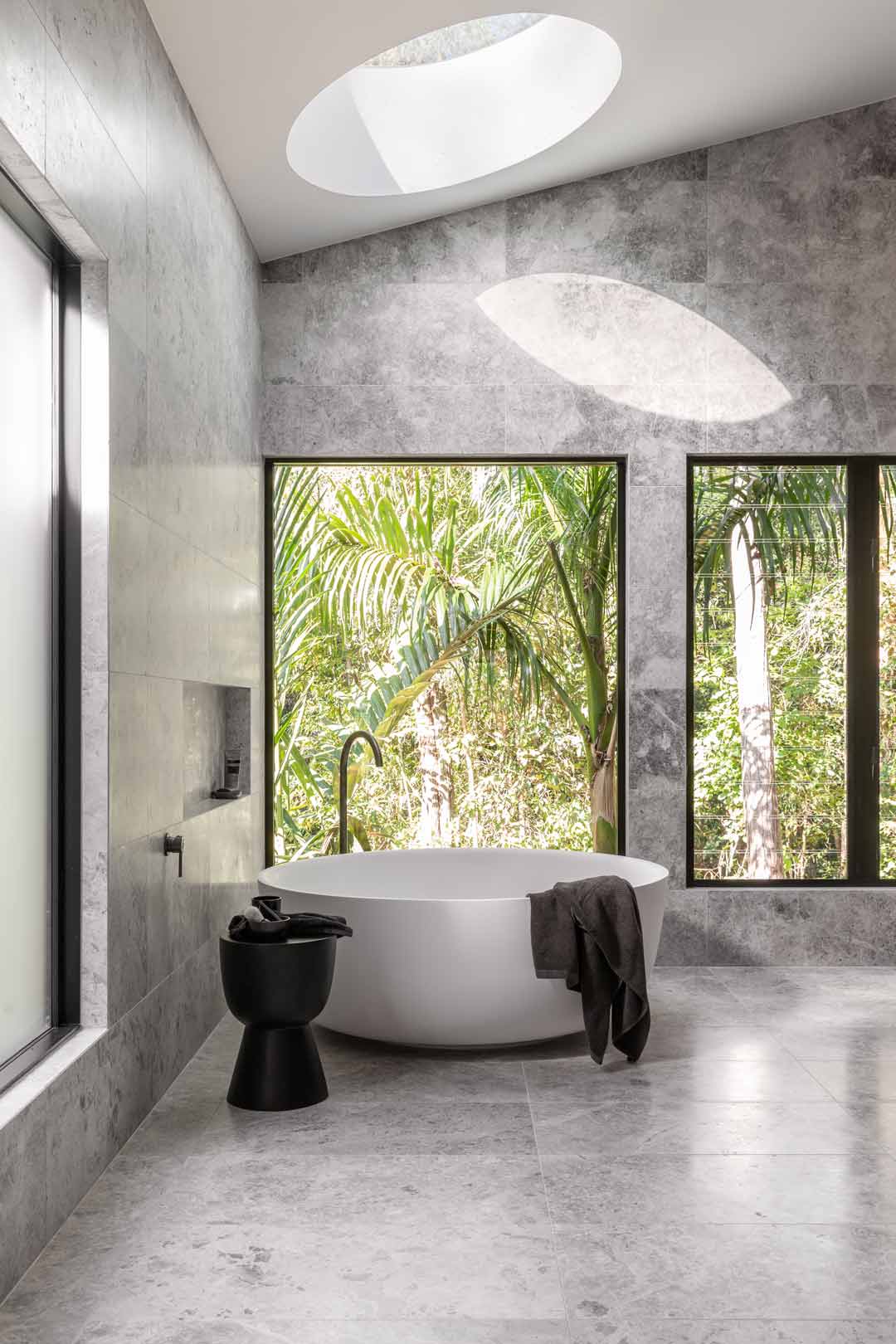

Kooringal Lodge presents six bedrooms, with the master bedroom showing the way to an ensuite sanctuary. A round skylight shines over the large-scale circular bath, inviting complete relaxation with the views of the leafy hinterland. Featured is the Oscar Floor-Mounted Bath Filler. The dual shower adds to the luxuriousness of the space, starring the Dana Shower Head and the Kobi Hand Shower. The Elysian Minimal Mixer and Spout Set for the dual vanity are the final touches to the ultimate home day spa experience.
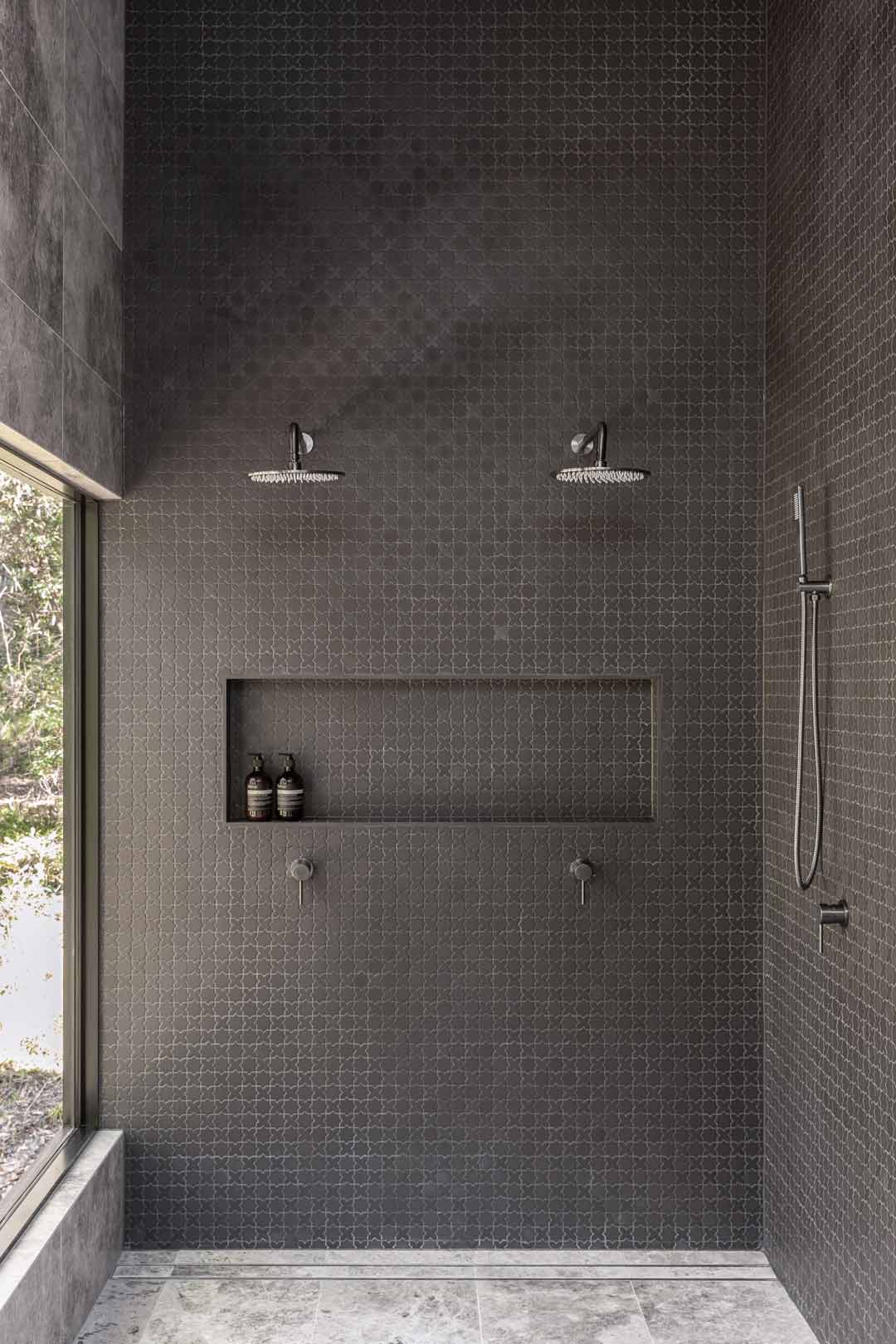

You’ll meet the resort-style pool area out of the kitchen sliding doors. Here you can see how perfectly matched the outdoor bar is to the rest of the dark interior design theme. Kooringal lodge even has a gym — all matte black, of course.
The tour doesn’t end here. Stepping across to the teenage retreat, you’ll find a miniature version of the main house. Kooringal Lodge continues the rustic contemporary look with timber floors and ceilings, and black frame doors with matching highlight windows. The black interior panelling is an inspirational way to enhance a monochromatic scheme.
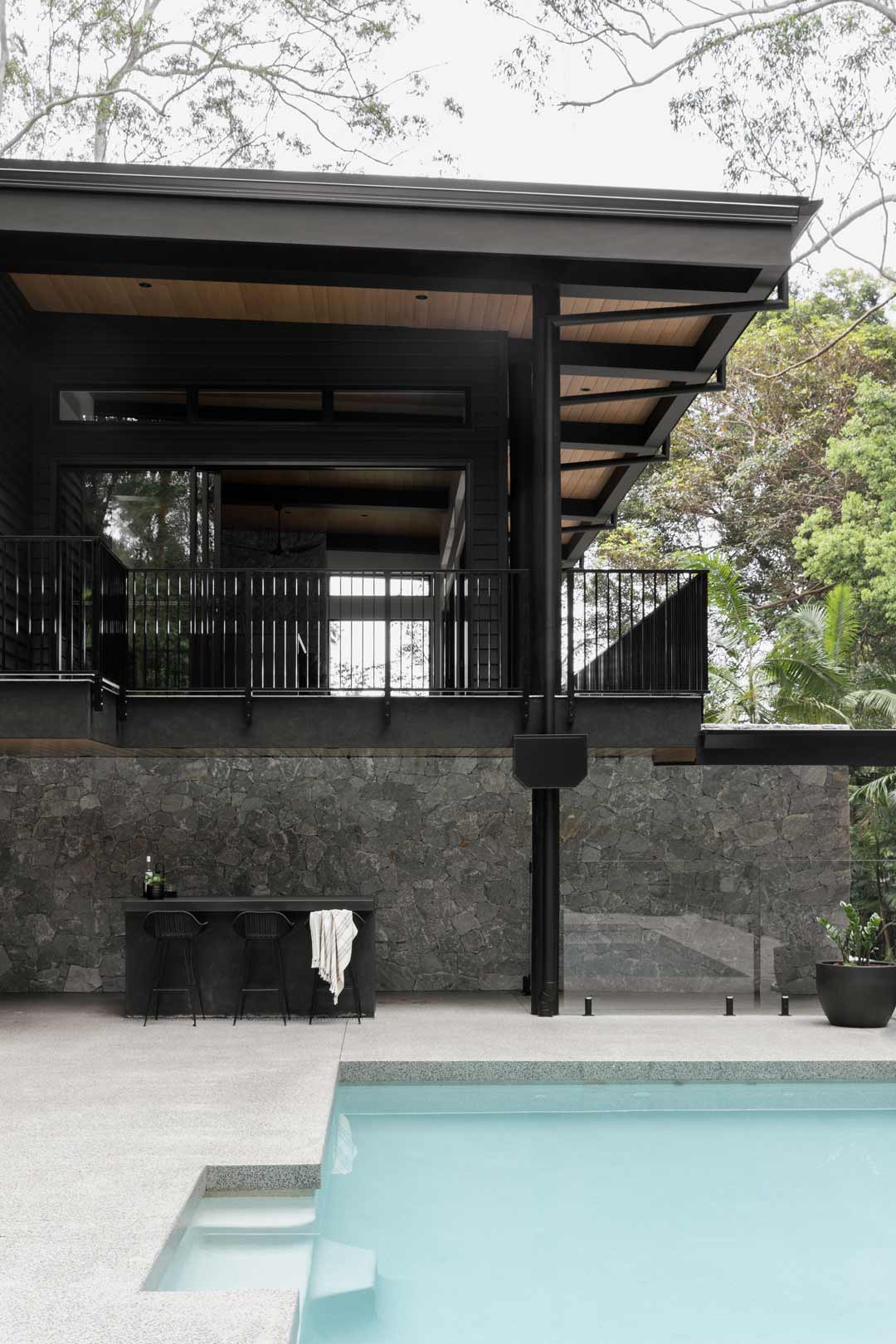

With a seasonal creek winding around the property, an in-built walking track leads you to a space of true tranquillity, a perfect place for an afternoon dip.
Watch our house tour coming later today to absorb how unquestionably exceptional this lodge-style home is.
For more dark interior design inspiration, see our Onyx house tour.
Explore Kooringal Lodge
Build by: @pjhconstructions | Building design by: @reecekeildesign
Interior design by: @our.next.project | Styling by: @connectedspacestyling
Video by: ABI Interiors
