The Gold Coast Hinterland Home Exuding Modern Coastal Interior Design | Behind the Design

Nestled within the foothills of the Gold Coast Hinterland sits this Mudgeeraba home, enigmatically titled ‘House 1’. Famous for their warm contemporary interiors and quick wit on The Block, Deb and Andy of DNA of Design took this humble 80s abode and created an expansive modern coastal oasis.
Upon arrival, you'll notice tropical greenery cleverly placed amidst a backdrop of native gum trees, cohesively combining the two adjoining aesthetics that make up the Gold Coast landscape.


The soft neutral hues of the weatherboards and the cool-toned stone pavements sit as substitutes for the distant shoreline elements, leading to a curved entryway emblematic of rolling waves. The home’s welcoming exterior alludes to a modern coastal interior design further within.
To the left of the entry, you are met with a dedicated music room. Its hyper-masculine design stands in direct contrast to the rest of the home’s coastal renovation and acts as a private parental sanctuary and workspace. Matte black cabinetry, leather upholstery, and walls adorned with guitars are softened with warm wooden accents and brushed brass decor to give this space a rounded aesthetic.


Following the study is a spacious rumpus room, led by large Hamptons-style double doors. Warm tones and neutral hues combine with a layering of textiles and plenty of laid-back seating to create a calm and restful escape.
Next is the largest of the kids’ bedrooms, styled after a featured work of art of subtle peach and grey undertones. Rigid furniture contrasts against the subdued colour scheme and textured bedhead, all of which are pointedly directed towards the large sliding doors that extend onto the deck. “It's still a really nice soft space,” says Deb. “But I think it's great for a boy.”


The formal seating area, dining room, and kitchen are all encompassed in a spacious, open layout, quintessential of a modern coastal home. Alfresco doors flood the space with natural light, mirrored by arched built-in shelving on the opposing wall.
“The arches… were kind of created because this was a structural wall with structural beams that we couldn't move,” says Deb. “We decided to build around those and create these beautiful curves.”


Keeping with the neutral tones of the home’s coastal interior design, depth and texture were reinvigorated into the kitchen through natural materials and ABI Interiors’ fixtures. The brushed brass finish of the Elysian Commercial Pull-Out Mixer and Pot Filler reflect the flecks of gold in the natural split stone that adorns the kitchen wall and “brings out the warmth in the timber of the floors.”


Behind the kitchen backs a functional butler's pantry featuring white cabinetry, floor-to-ceiling storage, and additional brushed brass fixtures to foster cohesion with the kitchen.
The outdoor area has been transformed into a resort-style oasis, reflecting the front facade’s coastal hues and tropical greenery. An open-fluted timber cabana housing a relaxed day bed overlooks the unique curvature of the pool and a vast outdoor deck beyond. A built-in cement firepit reflecting the pool's curves is cleverly placed to the side, a finishing touch to this modern coastal entertaining area.


“It was a really outdated 80s look,” says Deb, pointing to the pool area. “But we loved the shape, so we retained the shape, added the honed concrete, changed the tile just around the border, and it is sensational.”
“Now the project's finished, we feel really great,” Deb continues. “It was a big one, and it produced a lot of challenges, but it looks amazing.”
“The journey's always good, but the destination is great, especially when the destination looks like this,” agrees Andy.
For an alternative look at a coastal design approach, view Mastering Minimalism with a Modern Coastal Interior Design | Behind The Design
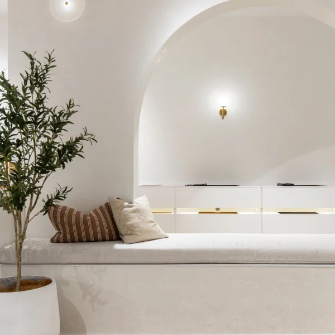
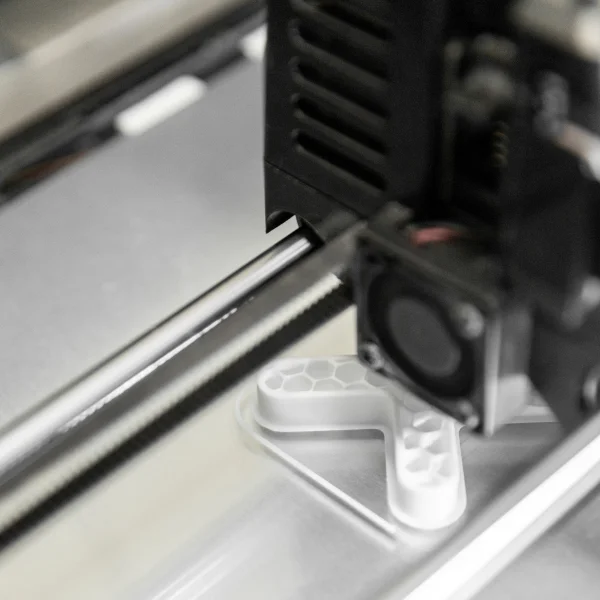
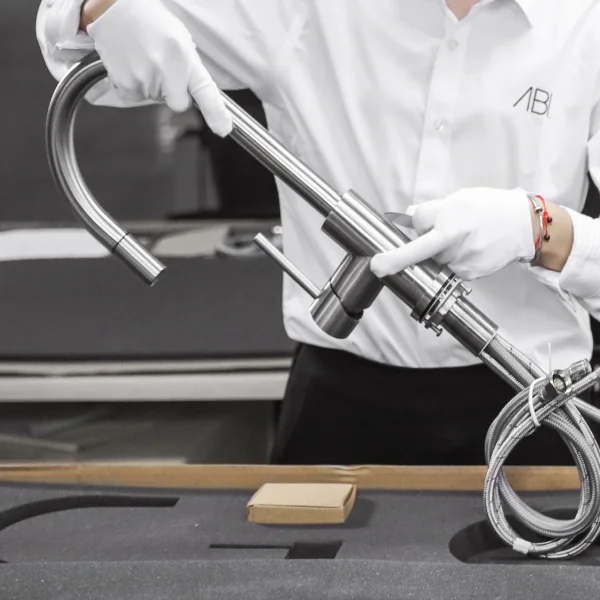
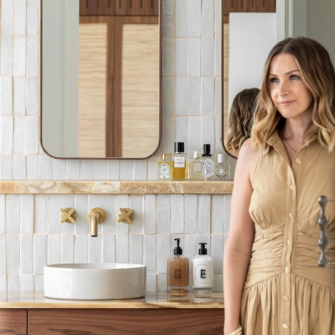
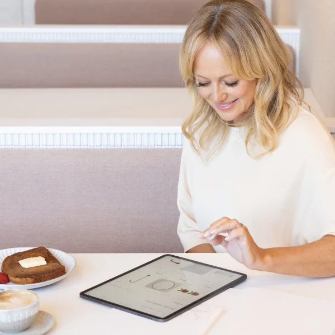
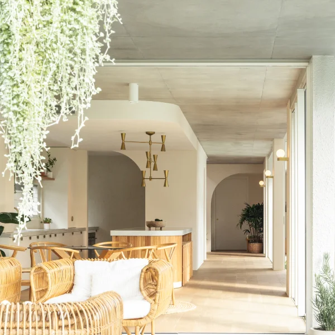
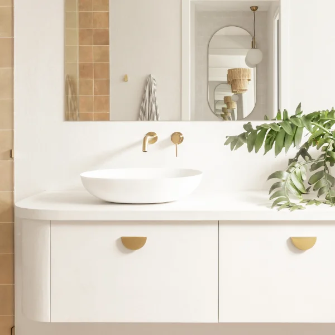
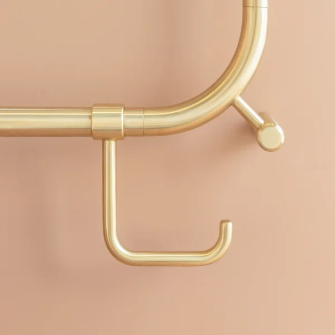
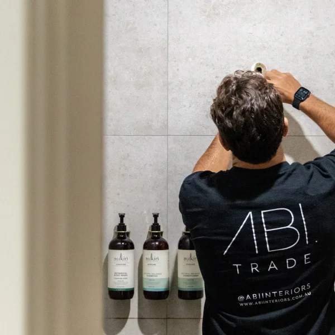
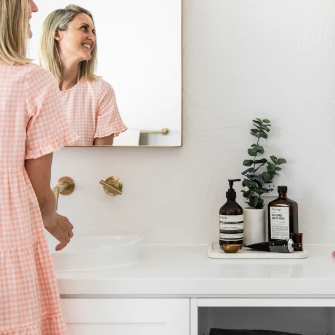
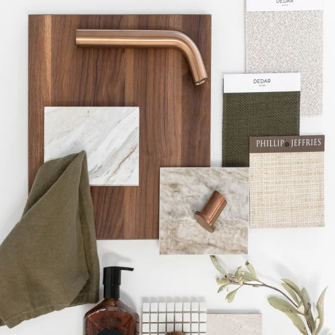




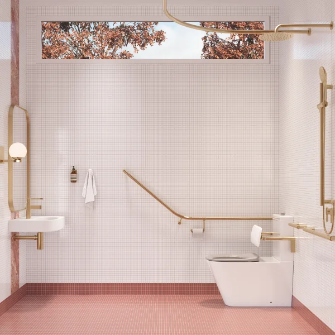
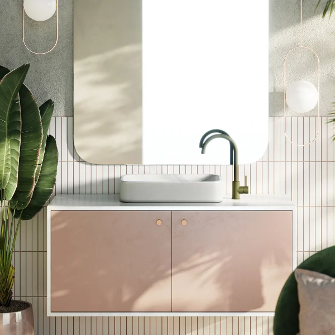
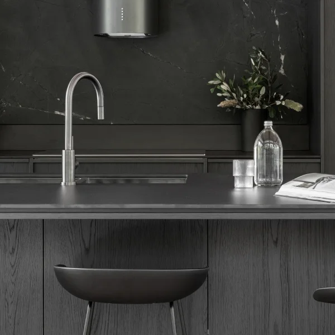
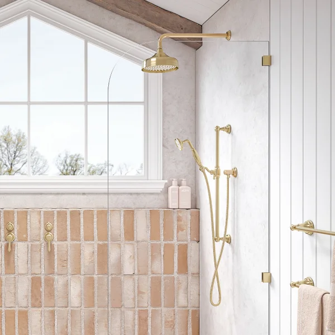
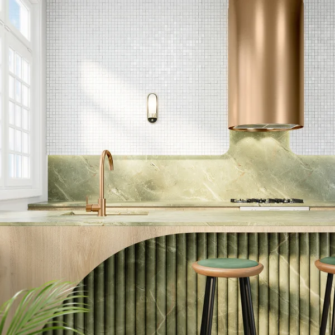
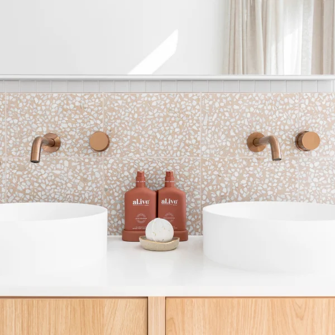
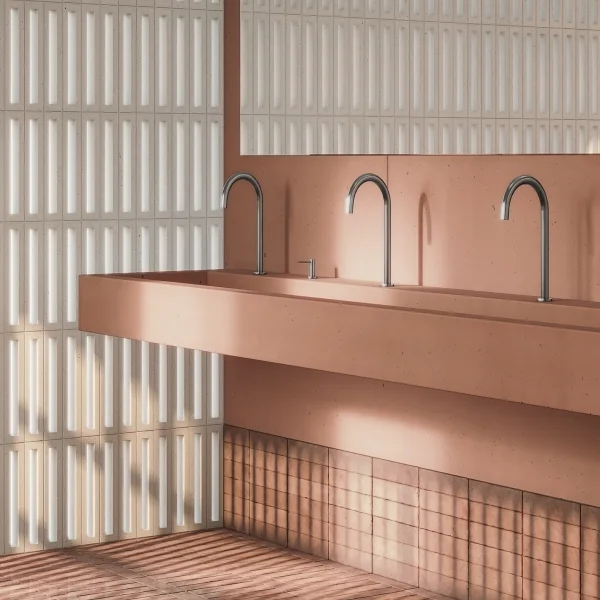
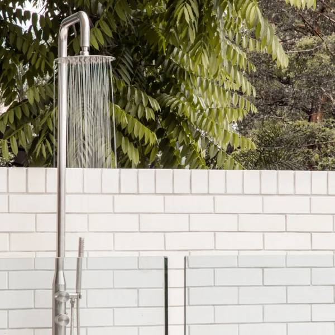
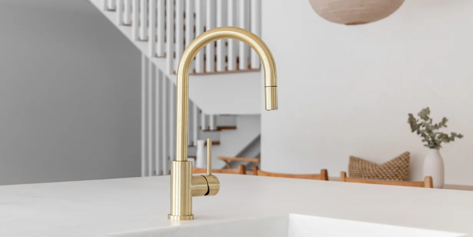

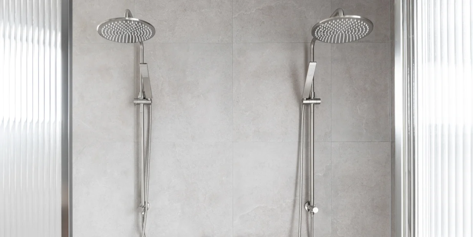
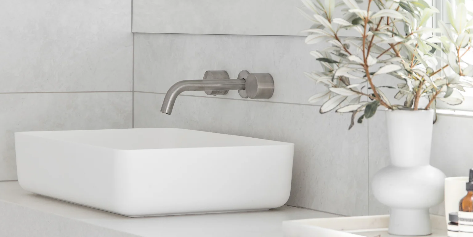
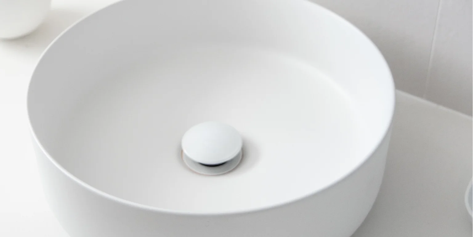
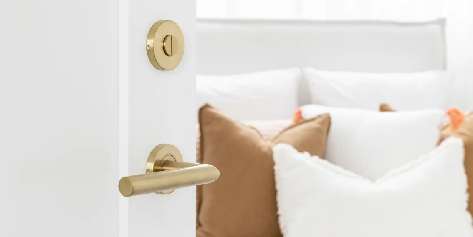
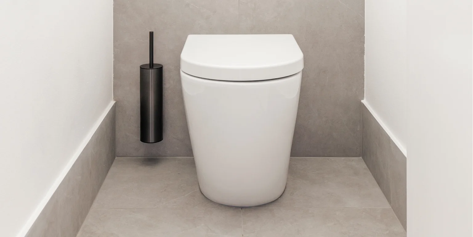
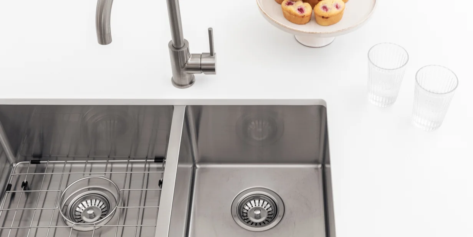
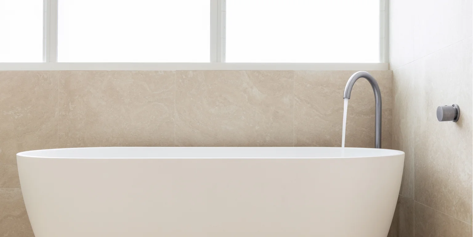
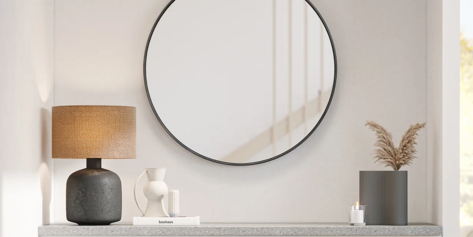
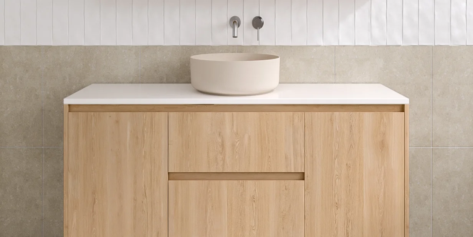
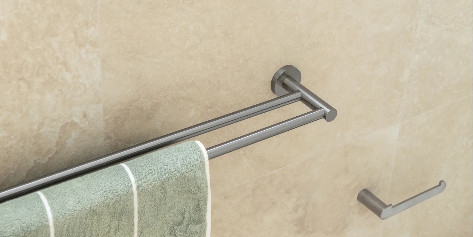
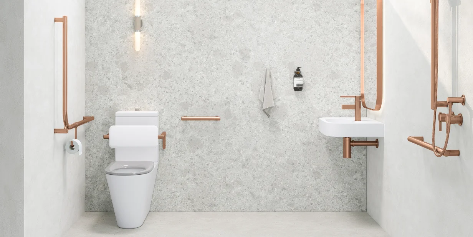
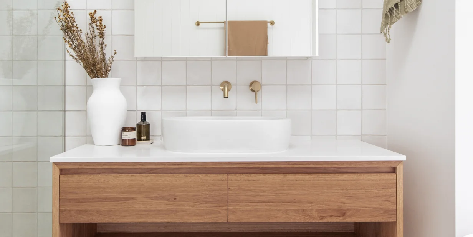
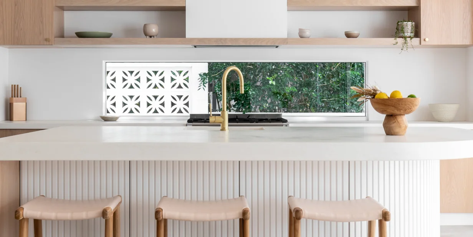
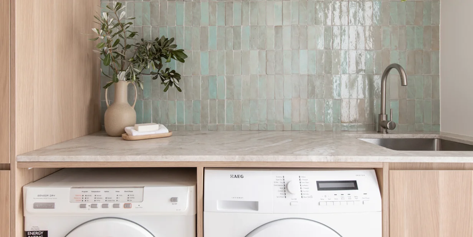
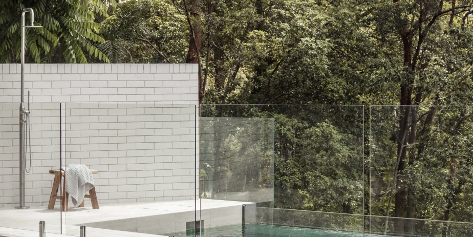
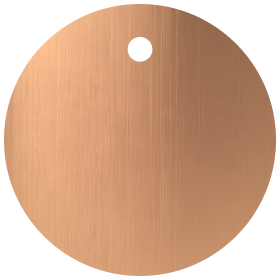
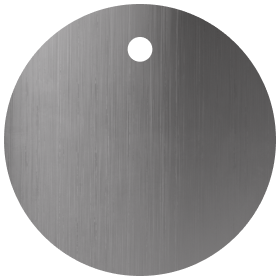
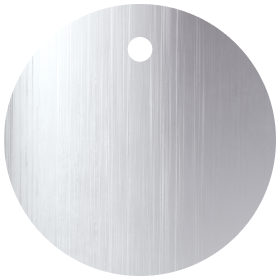
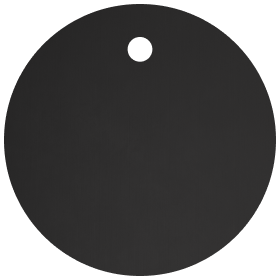
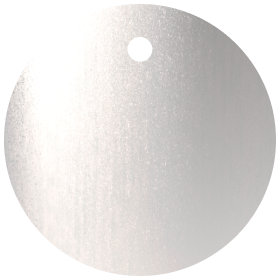
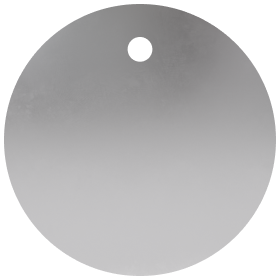
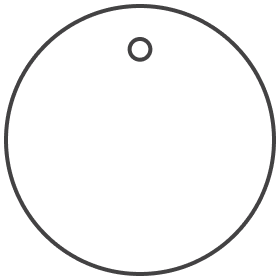
Hi I’d love to know the details of your kitchen cabinets and also the benchtop material.
Thank you
Regards
Tracey
Hi Tracey, isn’t the cabinetry beautiful! Check out @andyanddeb on Instagram for more details on the finishes they selected :)
Hello. Can you please tell me the supplier of the split stone that adornes the kitchen walls. Thank you
This beautiful home is by @andyanddeb on instagram who will be able to assist further !!
Thank you
Hi, do you have a kitchen layout plan available
This beautiful project is by @andyanddeb who may be able to provide more information 🤗✨
I love these floors! Where are they from 😍
These are the Darker Pompeii tile from Beaumont tiles ☺️✨
Is there “before” photos? I’m about to renovate an 80’s house near the water in South Brisbane with the same vaulted ceiling, archways and curved pool. Thanks
Hi there Rhona,
This is a project by @andyanddeb who may be able to provide more information on this home.✨